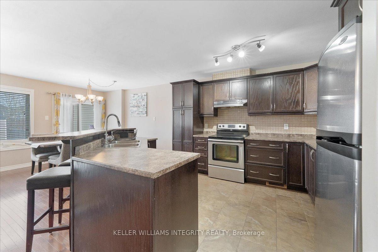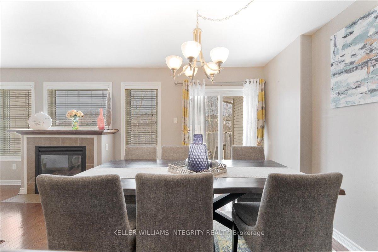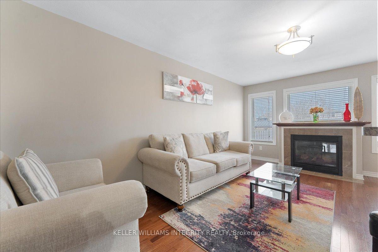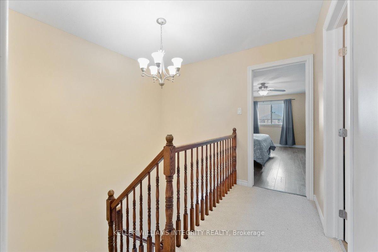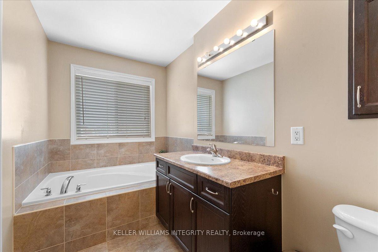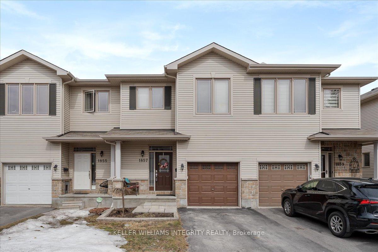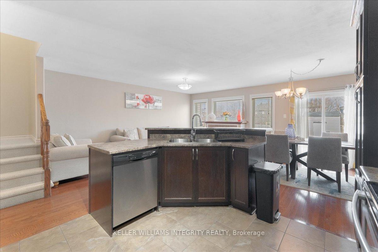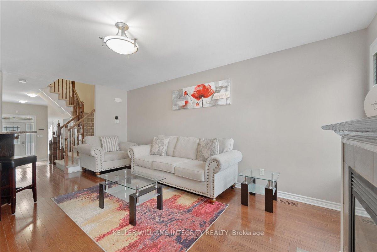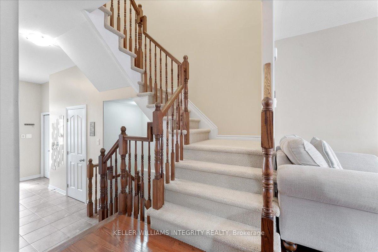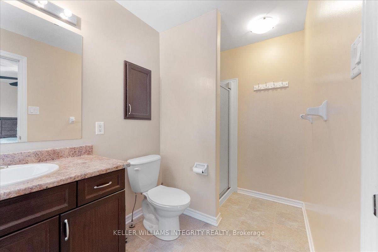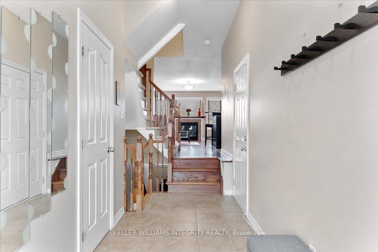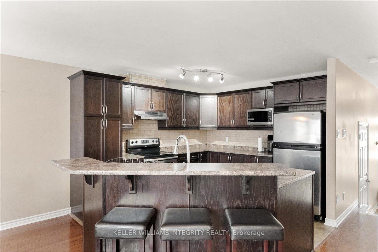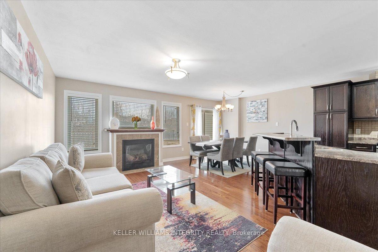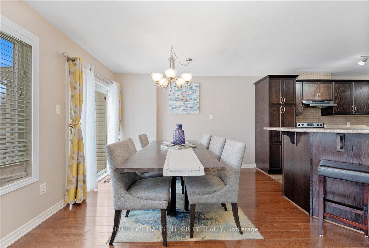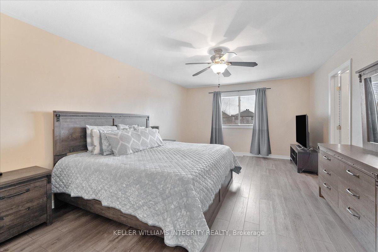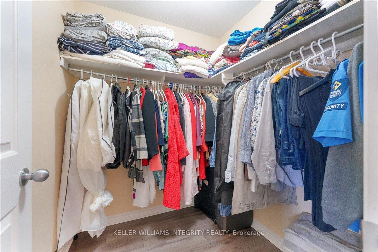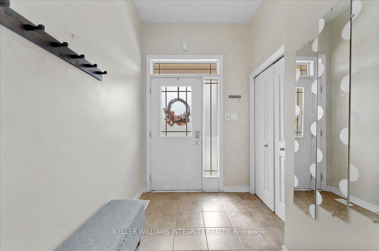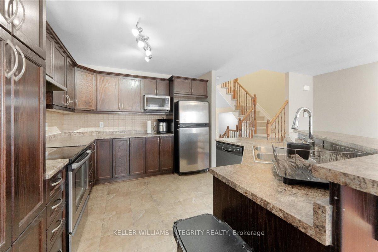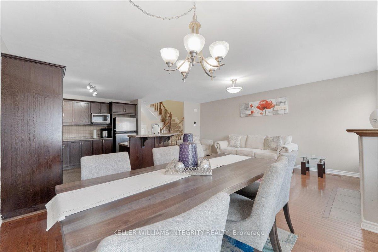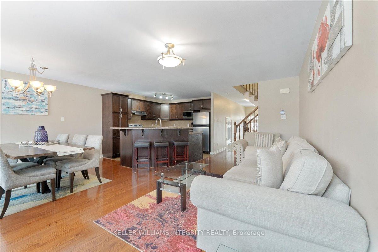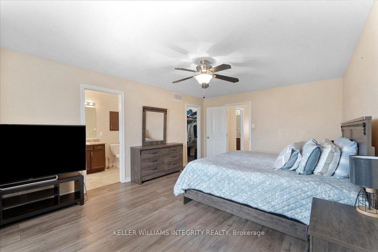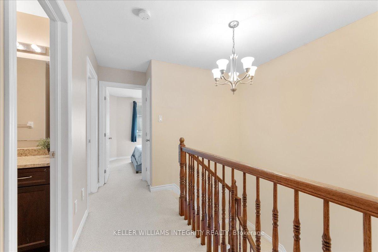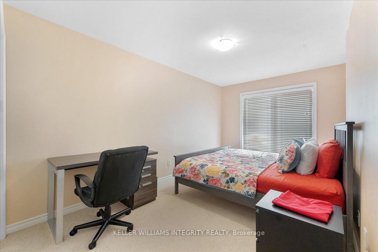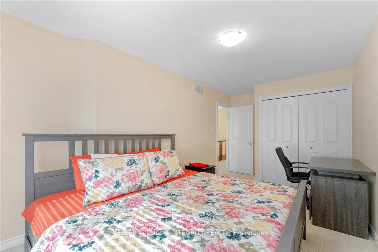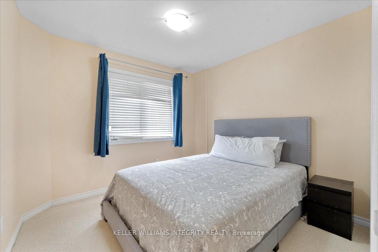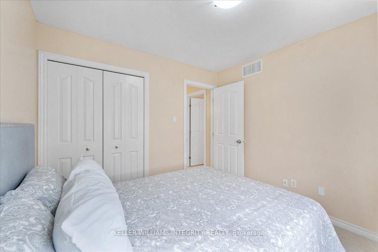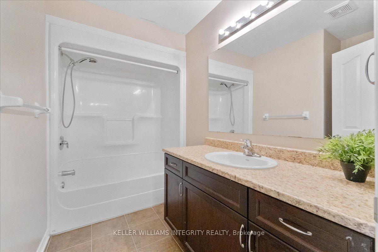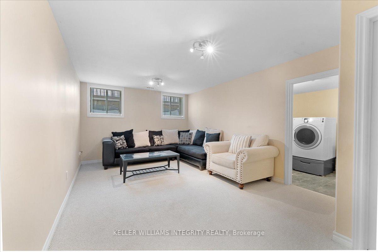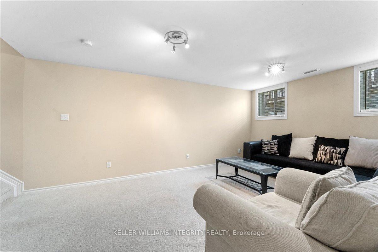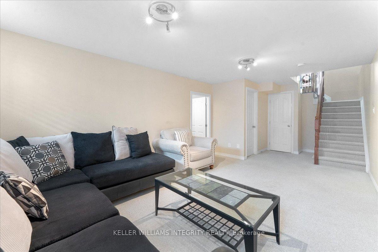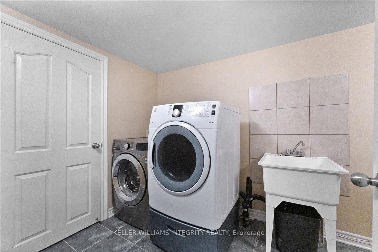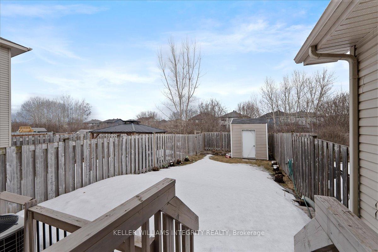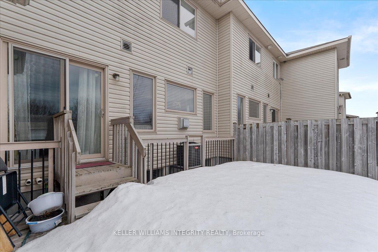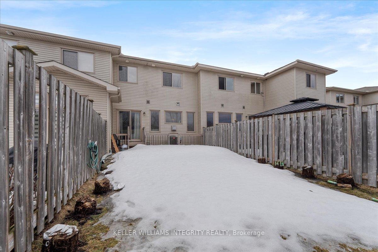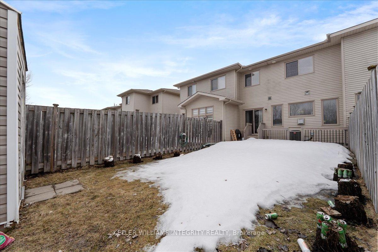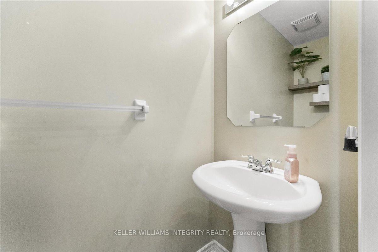$594,900
Available - For Sale
Listing ID: X12034934
1857 Arrowgrass Way , Orleans - Cumberland and Area, K4A 0H9, Ottawa
| Welcome to 1857 Arrowgrass Way! This well maintained 3-bedroom, 3-bathroom townhome features a fantastic layout and the rare benefit of no rear neighbors. Nestled on a quiet, family-friendly street, this home is conveniently located near schools, parks, public transit, and all essential amenities. The spacious driveway accommodates two cars, leading to a welcoming foyer with a large closet, inside entry to the insulated garage, and a convenient partial bathroom. Step into the sunlit main floor, which boasts hardwood floors throughout, a generous living room with a gas fireplace, a well-designed kitchen with stainless steel appliances, plenty of counter and cabinet space, and a large island with seating that overlooks the dining area. Patio doors from the dining area open to a fully fenced backyard with a deck and an electricity-equipped shed. Upstairs, you'll find a spacious primary bedroom with a walk-in closet and a 4-piece ensuite, complete with a separate shower and soaking tub. Two additional generously-sized bedrooms and a full bathroom complete this level. The finished lower level offers a versatile family room with two windows, a laundry room, a rough-in bathroom, and ample storage space! |
| Price | $594,900 |
| Taxes: | $3947.13 |
| Assessment Year: | 2024 |
| Occupancy by: | Owner |
| Address: | 1857 Arrowgrass Way , Orleans - Cumberland and Area, K4A 0H9, Ottawa |
| Acreage: | < .50 |
| Directions/Cross Streets: | Trim / Montmere |
| Rooms: | 6 |
| Rooms +: | 1 |
| Bedrooms: | 3 |
| Bedrooms +: | 0 |
| Family Room: | T |
| Basement: | Finished, Full |
| Washroom Type | No. of Pieces | Level |
| Washroom Type 1 | 2 | Main |
| Washroom Type 2 | 3 | Second |
| Washroom Type 3 | 4 | Second |
| Washroom Type 4 | 0 | |
| Washroom Type 5 | 0 |
| Total Area: | 0.00 |
| Approximatly Age: | 16-30 |
| Property Type: | Att/Row/Townhouse |
| Style: | 2-Storey |
| Exterior: | Stone, Vinyl Siding |
| Garage Type: | Built-In |
| (Parking/)Drive: | Inside Ent |
| Drive Parking Spaces: | 2 |
| Park #1 | |
| Parking Type: | Inside Ent |
| Park #2 | |
| Parking Type: | Inside Ent |
| Park #3 | |
| Parking Type: | Private Do |
| Pool: | None |
| Approximatly Age: | 16-30 |
| Approximatly Square Footage: | 1500-2000 |
| CAC Included: | N |
| Water Included: | N |
| Cabel TV Included: | N |
| Common Elements Included: | N |
| Heat Included: | N |
| Parking Included: | N |
| Condo Tax Included: | N |
| Building Insurance Included: | N |
| Fireplace/Stove: | Y |
| Heat Type: | Forced Air |
| Central Air Conditioning: | Central Air |
| Central Vac: | N |
| Laundry Level: | Syste |
| Ensuite Laundry: | F |
| Elevator Lift: | False |
| Sewers: | Sewer |
| Utilities-Cable: | Y |
| Utilities-Hydro: | Y |
$
%
Years
This calculator is for demonstration purposes only. Always consult a professional
financial advisor before making personal financial decisions.
| Although the information displayed is believed to be accurate, no warranties or representations are made of any kind. |
| KELLER WILLIAMS INTEGRITY REALTY |
|
|
.jpg?src=Custom)
Dir:
416-548-7854
Bus:
416-548-7854
Fax:
416-981-7184
| Book Showing | Email a Friend |
Jump To:
At a Glance:
| Type: | Freehold - Att/Row/Townhouse |
| Area: | Ottawa |
| Municipality: | Orleans - Cumberland and Area |
| Neighbourhood: | 1119 - Notting Hill/Summerside |
| Style: | 2-Storey |
| Approximate Age: | 16-30 |
| Tax: | $3,947.13 |
| Beds: | 3 |
| Baths: | 3 |
| Fireplace: | Y |
| Pool: | None |
Locatin Map:
Payment Calculator:
- Color Examples
- Green
- Black and Gold
- Dark Navy Blue And Gold
- Cyan
- Black
- Purple
- Gray
- Blue and Black
- Orange and Black
- Red
- Magenta
- Gold
- Device Examples


