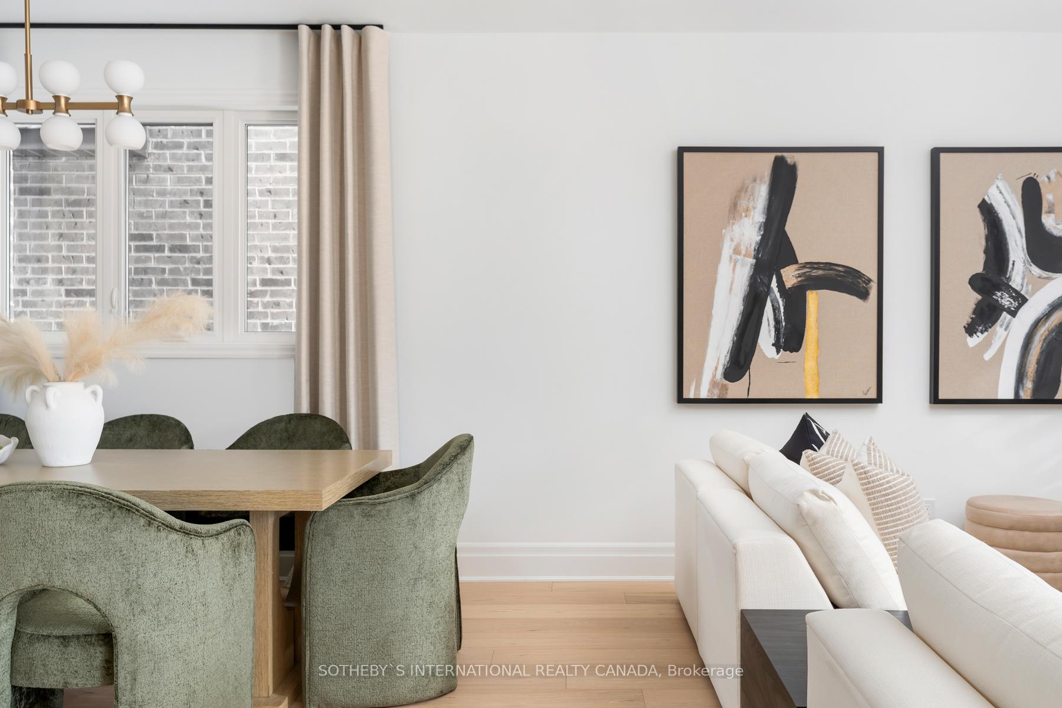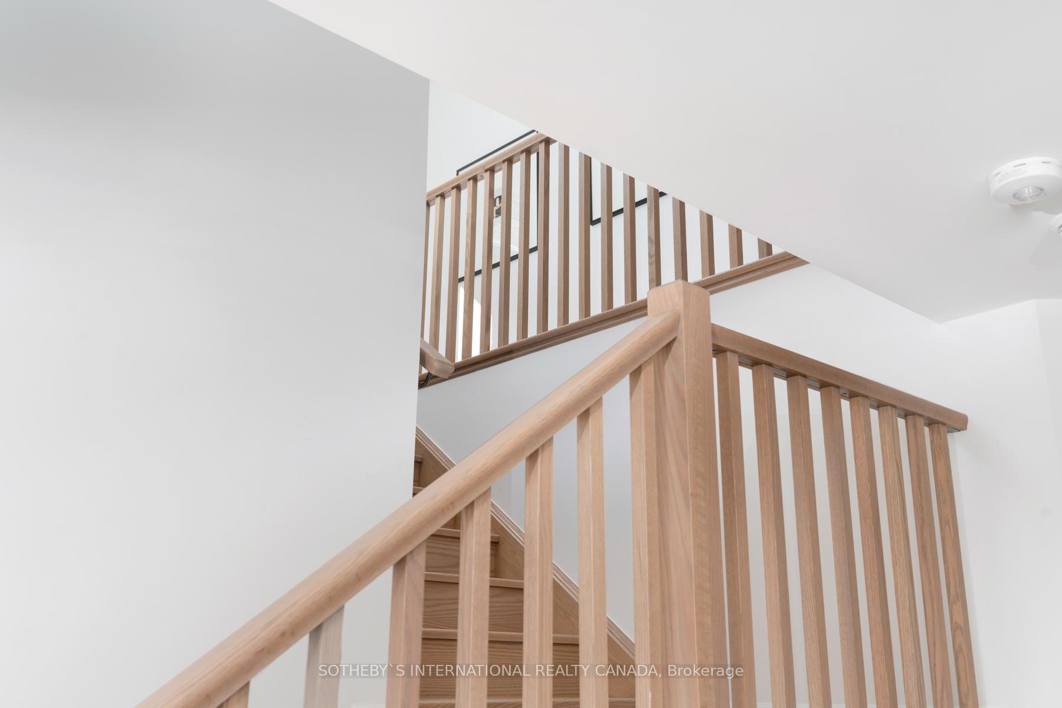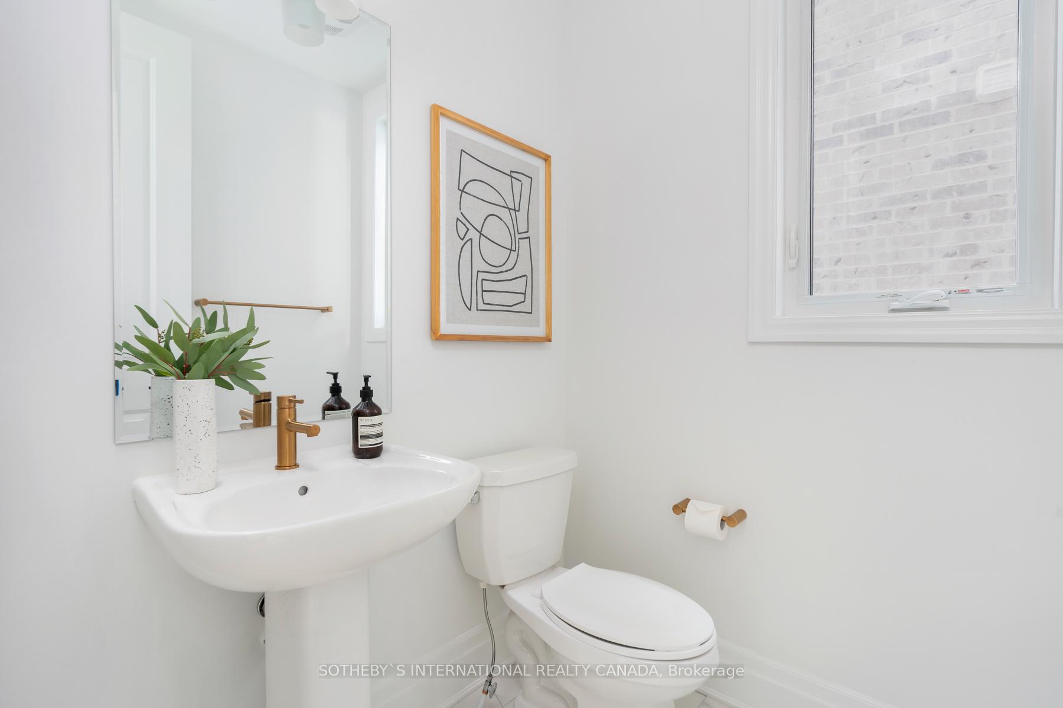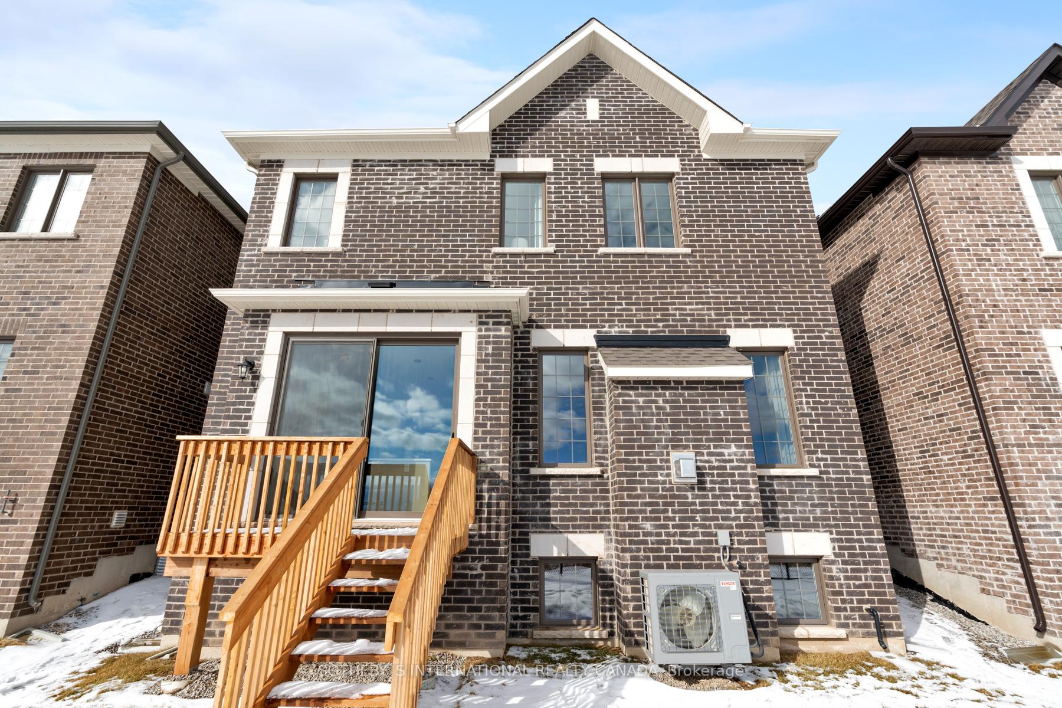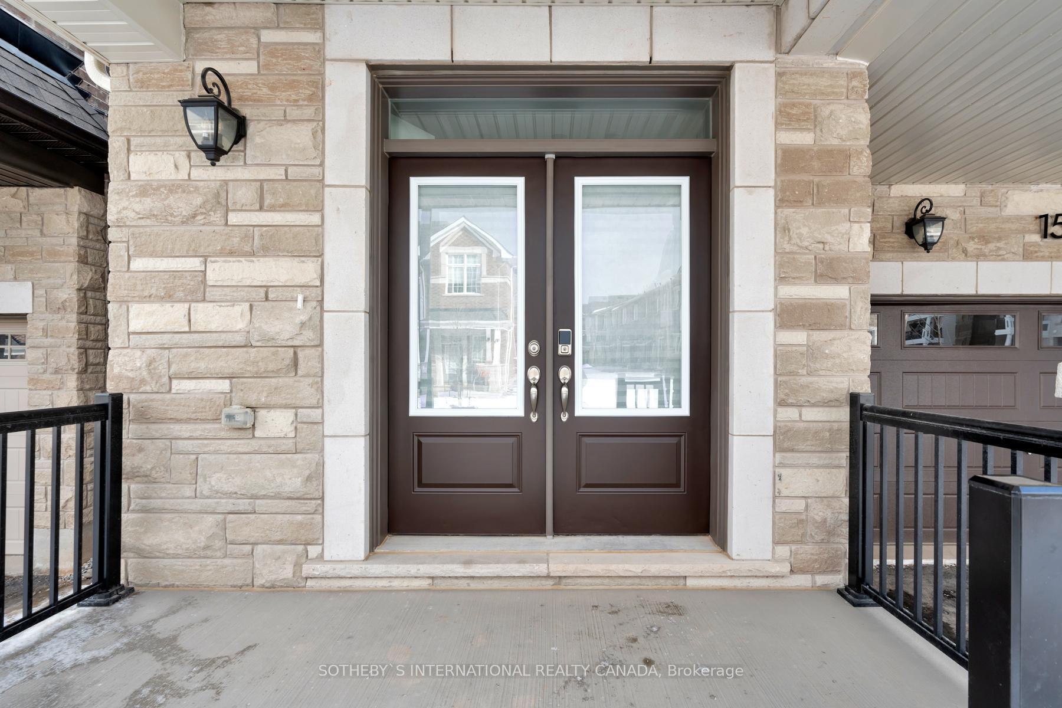$1,798,000
Available - For Sale
Listing ID: W12009865
1556 Cookman Driv , Milton, L9E 2A7, Halton
| Introducing 1556 Cookman Dr, a one-of-a-kind home where luxury meets thoughtful design. Meticulously curated by a professional interior designer, with thousands invested to elevate every detail from start to finish, in addition this extensively upgraded residence boasts approximately $200K in custom upgrades, ensuring an unparalleled living experience. Once it's gone, there wont be another like it.This spacious 2800 sq ft (apprx.) home features 5 bedrooms on the upper level, 4 bathrooms, and is situated on a premium lot backing onto serene green space with lush trees. The open-concept main floor boasts a generous chefs kitchen with quartz countertops, upgraded cabinetry, soft-close finishes, a large walk-in pantry, oversized island, ample counter space, custom backsplash, under-mount lighting, art deco inspired lighting and brass fixtures. Premium upgrades include smooth 9-ft ceilings throughout, 7.5" wide plank engineered oak hardwood floors, upgraded cabinetry throughout, stone countertops, oversized 8-ft interior doors, enhanced lighting with pot lights and dimmers, designer inspired light fixtures, upgraded plumbing fixtures and hardware and oversized trim and baseboards. The second floor offers a rare and highly functional layout with 5 spacious bedrooms and 3 upgraded bathrooms, including a luxurious primary ensuite with a glass-enclosed shower, standalone tub, stone countertops, upgraded cabinetry and lux plumbing fixtures. Additional highlights include a 200 AMP electrical panel, upgraded fireplace mantle, main floor office nook, 2nd floor laundry, custom drapery, and a 3-piece basement rough-in for future customization. Don't miss your chance to own this fully upgraded dream home - its luxury, style, and convenience all in one, ready for you to move in and enjoy. Located close to local shops, grocery stores, restaurants, Starbucks, parks & great schools. 8 mins to HWY 401, 10 mins TO Milton GO Stn, 11 mins to Toronto Prem Outlets & 25 mins to Pearson. |
| Price | $1,798,000 |
| Taxes: | $5298.38 |
| Occupancy: | Owner |
| Address: | 1556 Cookman Driv , Milton, L9E 2A7, Halton |
| Directions/Cross Streets: | Louis St. Laurent Ave & Fourth Line |
| Rooms: | 9 |
| Bedrooms: | 5 |
| Bedrooms +: | 0 |
| Family Room: | F |
| Basement: | Full |
| Level/Floor | Room | Length(ft) | Width(ft) | Descriptions | |
| Room 1 | Main | Living Ro | 15.22 | 15.32 | Hardwood Floor, Gas Fireplace, Pot Lights |
| Room 2 | Main | Dining Ro | 11.81 | 10.66 | Hardwood Floor, Combined w/Living, Pot Lights |
| Room 3 | Main | Kitchen | 12.6 | 17.71 | Quartz Counter, Backsplash, Pantry |
| Room 4 | Main | Office | 1000.4 | 10 | Hardwood Floor, Pot Lights, Window |
| Room 5 | Second | Primary B | 16.01 | 14.99 | Hardwood Floor, 5 Pc Ensuite, Walk-In Closet(s) |
| Room 6 | Second | Bedroom 2 | 14.5 | 10.99 | Hardwood Floor, Double Closet, Overlooks Frontyard |
| Room 7 | Second | Bedroom 3 | 11.32 | 11.48 | Hardwood Floor, 5 Pc Ensuite, Double Closet |
| Room 8 | Second | Bedroom 4 | 11.32 | 12 | Hardwood Floor, 5 Pc Ensuite, Double Closet |
| Room 9 | Second | Bedroom 5 | 11.15 | 10 | Hardwood Floor, Double Closet |
| Washroom Type | No. of Pieces | Level |
| Washroom Type 1 | 2 | Ground |
| Washroom Type 2 | 5 | Second |
| Washroom Type 3 | 0 | |
| Washroom Type 4 | 0 | |
| Washroom Type 5 | 0 | |
| Washroom Type 6 | 2 | Ground |
| Washroom Type 7 | 5 | Second |
| Washroom Type 8 | 0 | |
| Washroom Type 9 | 0 | |
| Washroom Type 10 | 0 |
| Total Area: | 0.00 |
| Approximatly Age: | New |
| Property Type: | Detached |
| Style: | 2-Storey |
| Exterior: | Brick, Stone |
| Garage Type: | Attached |
| (Parking/)Drive: | Private |
| Drive Parking Spaces: | 2 |
| Park #1 | |
| Parking Type: | Private |
| Park #2 | |
| Parking Type: | Private |
| Pool: | None |
| Approximatly Age: | New |
| Approximatly Square Footage: | 2500-3000 |
| CAC Included: | N |
| Water Included: | N |
| Cabel TV Included: | N |
| Common Elements Included: | N |
| Heat Included: | N |
| Parking Included: | N |
| Condo Tax Included: | N |
| Building Insurance Included: | N |
| Fireplace/Stove: | Y |
| Heat Type: | Forced Air |
| Central Air Conditioning: | Central Air |
| Central Vac: | N |
| Laundry Level: | Syste |
| Ensuite Laundry: | F |
| Elevator Lift: | False |
| Sewers: | Sewer |
$
%
Years
This calculator is for demonstration purposes only. Always consult a professional
financial advisor before making personal financial decisions.
| Although the information displayed is believed to be accurate, no warranties or representations are made of any kind. |
| SOTHEBY`S INTERNATIONAL REALTY CANADA |
|
|
.jpg?src=Custom)
Dir:
416-548-7854
Bus:
416-548-7854
Fax:
416-981-7184
| Book Showing | Email a Friend |
Jump To:
At a Glance:
| Type: | Freehold - Detached |
| Area: | Halton |
| Municipality: | Milton |
| Neighbourhood: | 1025 - BW Bowes |
| Style: | 2-Storey |
| Approximate Age: | New |
| Tax: | $5,298.38 |
| Beds: | 5 |
| Baths: | 4 |
| Fireplace: | Y |
| Pool: | None |
Locatin Map:
Payment Calculator:
- Color Examples
- Red
- Magenta
- Gold
- Green
- Black and Gold
- Dark Navy Blue And Gold
- Cyan
- Black
- Purple
- Brown Cream
- Blue and Black
- Orange and Black
- Default
- Device Examples





















