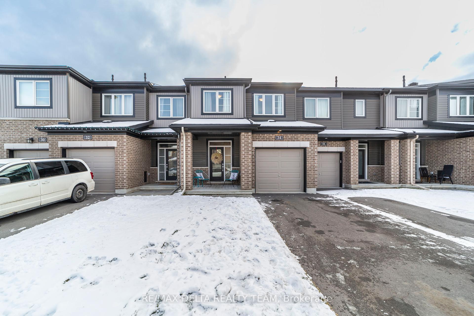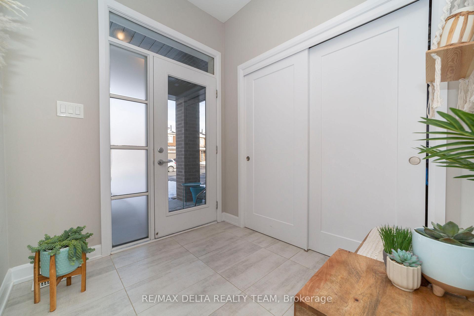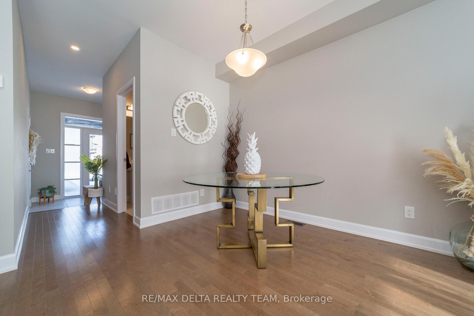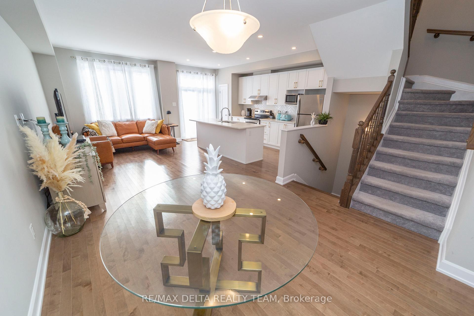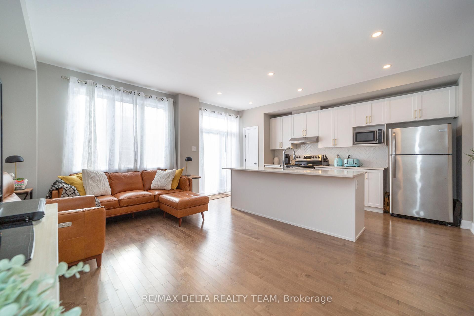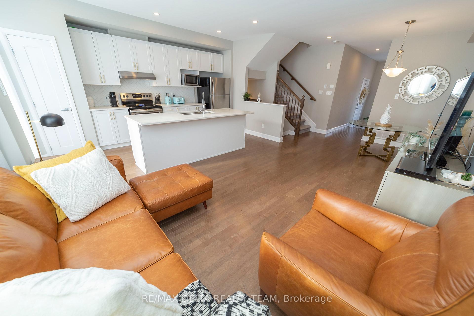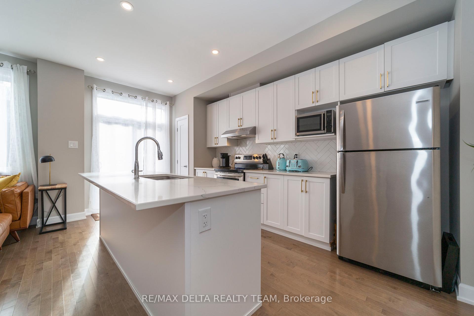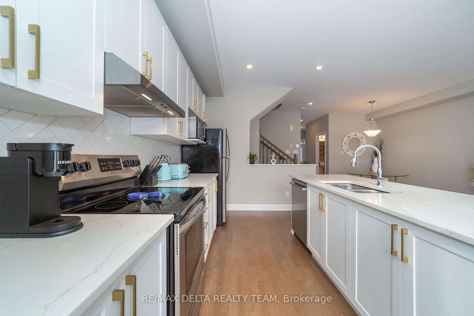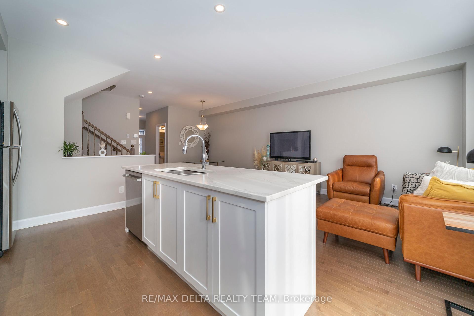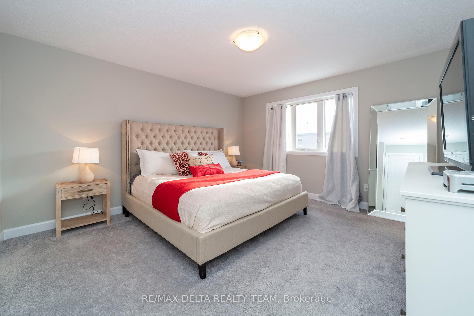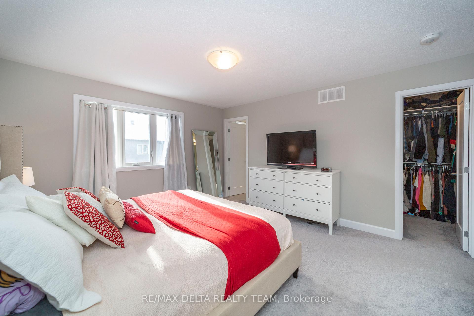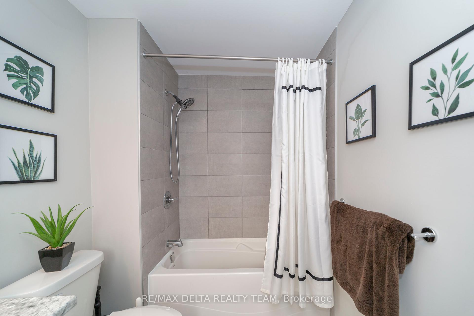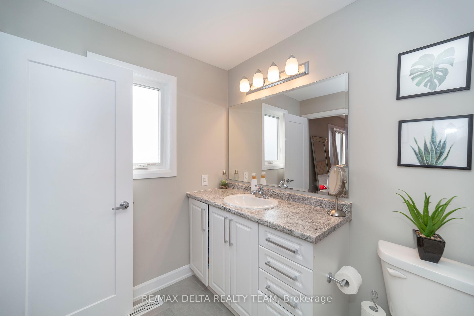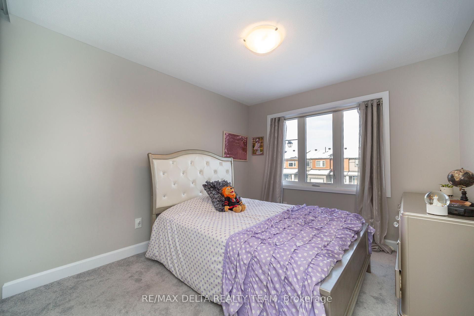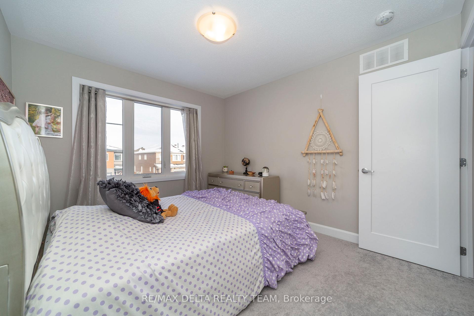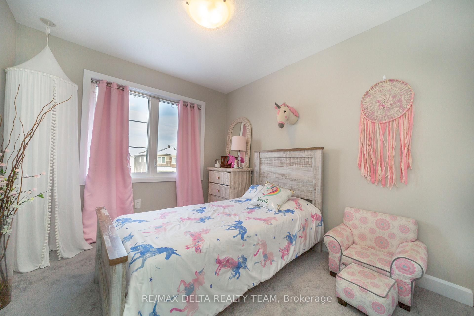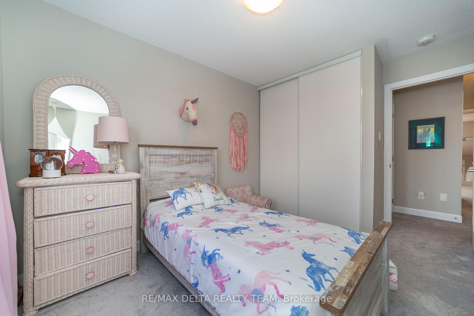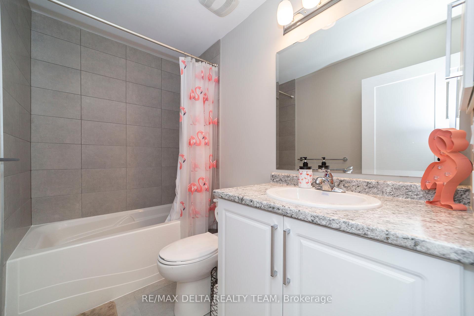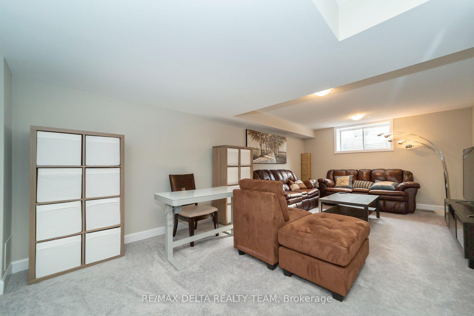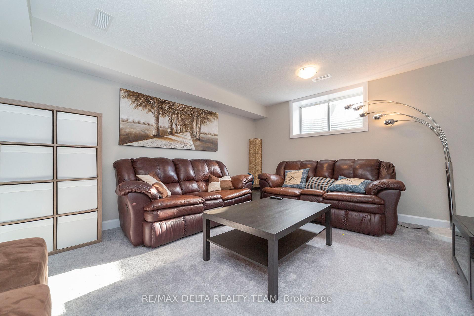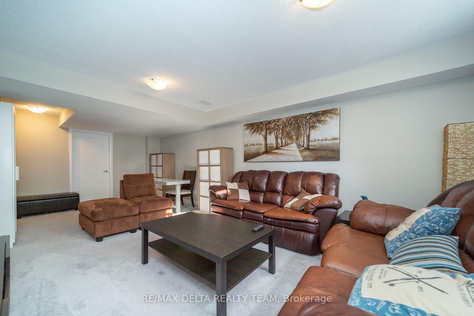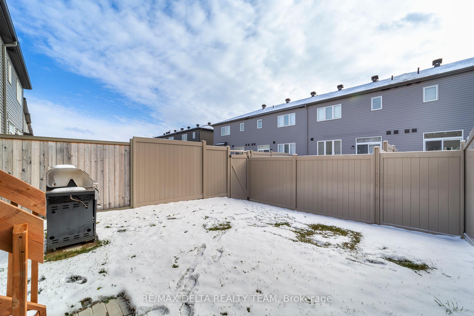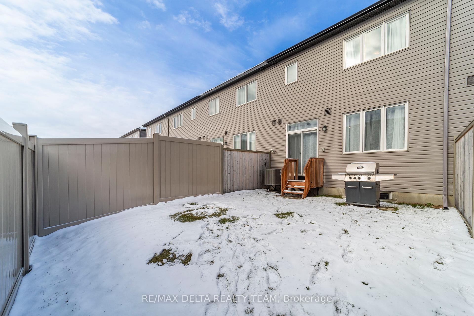$2,650
Available - For Rent
Listing ID: X12064043
34 DAMSELFISH Walk , Orleans - Cumberland and Area, K4A 5G6, Ottawa
| Absolutely stunning executive townhouse with over 1800 sq ft of luxurious living space. Upgrades from top to bottom in this Minto build in the family-oriented community of Avalon Encore - just down the street from schools, many parks, and all amenities! Upgraded hardwood flooring welcomes you to an open concept main floor complete with 9ft ceilings and many windows for lots of natural light. Modern and completely upgraded kitchen with quartz counters, a pantry, and to finish it off a beautiful oversized island with a breakfast bar. Second level features a convenient laundry room and 3 spacious bedrooms including a primary suite with a walk-in closet and spa-like ensuite. Enjoy family time in the lower level family room or head out to your fully fenced backyard. |
| Price | $2,650 |
| Taxes: | $0.00 |
| Occupancy: | Tenant |
| Address: | 34 DAMSELFISH Walk , Orleans - Cumberland and Area, K4A 5G6, Ottawa |
| Directions/Cross Streets: | Mer-Bleue Road and Decoeur Drive |
| Rooms: | 13 |
| Rooms +: | 0 |
| Bedrooms: | 3 |
| Bedrooms +: | 0 |
| Family Room: | F |
| Basement: | Full, Finished |
| Furnished: | Unfu |
| Level/Floor | Room | Length(ft) | Width(ft) | Descriptions | |
| Room 1 | Main | Living Ro | 13.97 | 10.3 | |
| Room 2 | Main | Dining Ro | 10.3 | 9.97 | |
| Room 3 | Main | Kitchen | 16.24 | 8.66 | |
| Room 4 | Main | Pantry | 2.36 | 2 | |
| Room 5 | Main | Bathroom | 6 | 4.99 | 2 Pc Bath |
| Room 6 | Second | Primary B | 13.91 | 12.99 | |
| Room 7 | Second | Other | 6.49 | 6.49 | Walk-In Closet(s) |
| Room 8 | Second | Bathroom | 10.5 | 6.49 | 4 Pc Ensuite |
| Room 9 | Second | Bedroom | 11.05 | 9.97 | |
| Room 10 | Second | Bedroom | 10.07 | 9.05 | |
| Room 11 | Second | Bathroom | 8.5 | 5.25 | 4 Pc Bath |
| Room 12 | Second | Laundry | 6.49 | 6 | |
| Room 13 | Lower | Family Ro | 22.47 | 19.38 |
| Washroom Type | No. of Pieces | Level |
| Washroom Type 1 | 2 | Main |
| Washroom Type 2 | 4 | Second |
| Washroom Type 3 | 0 | |
| Washroom Type 4 | 0 | |
| Washroom Type 5 | 0 | |
| Washroom Type 6 | 2 | Main |
| Washroom Type 7 | 4 | Second |
| Washroom Type 8 | 0 | |
| Washroom Type 9 | 0 | |
| Washroom Type 10 | 0 |
| Total Area: | 0.00 |
| Property Type: | Att/Row/Townhouse |
| Style: | 2-Storey |
| Exterior: | Brick, Other |
| Garage Type: | Attached |
| (Parking/)Drive: | Inside Ent |
| Drive Parking Spaces: | 2 |
| Park #1 | |
| Parking Type: | Inside Ent |
| Park #2 | |
| Parking Type: | Inside Ent |
| Pool: | None |
| Laundry Access: | Ensuite |
| Approximatly Square Footage: | 1500-2000 |
| Property Features: | Public Trans, Park |
| CAC Included: | N |
| Water Included: | N |
| Cabel TV Included: | N |
| Common Elements Included: | N |
| Heat Included: | N |
| Parking Included: | N |
| Condo Tax Included: | N |
| Building Insurance Included: | N |
| Fireplace/Stove: | N |
| Heat Type: | Forced Air |
| Central Air Conditioning: | Central Air |
| Central Vac: | N |
| Laundry Level: | Syste |
| Ensuite Laundry: | F |
| Sewers: | Sewer |
| Utilities-Hydro: | Y |
| Although the information displayed is believed to be accurate, no warranties or representations are made of any kind. |
| RE/MAX DELTA REALTY TEAM |
|
|
.jpg?src=Custom)
Dir:
416-548-7854
Bus:
416-548-7854
Fax:
416-981-7184
| Book Showing | Email a Friend |
Jump To:
At a Glance:
| Type: | Freehold - Att/Row/Townhouse |
| Area: | Ottawa |
| Municipality: | Orleans - Cumberland and Area |
| Neighbourhood: | 1117 - Avalon West |
| Style: | 2-Storey |
| Beds: | 3 |
| Baths: | 3 |
| Fireplace: | N |
| Pool: | None |
Locatin Map:
- Color Examples
- Red
- Magenta
- Gold
- Green
- Black and Gold
- Dark Navy Blue And Gold
- Cyan
- Black
- Purple
- Brown Cream
- Blue and Black
- Orange and Black
- Default
- Device Examples
