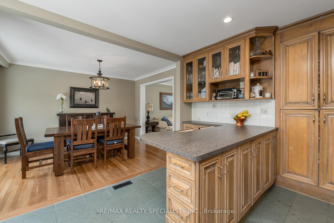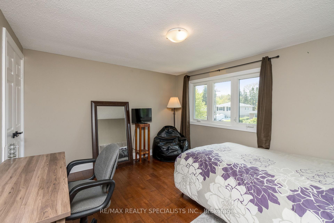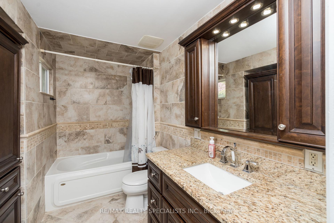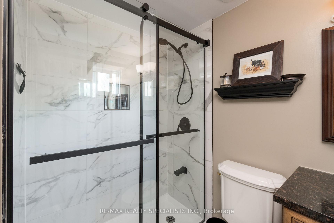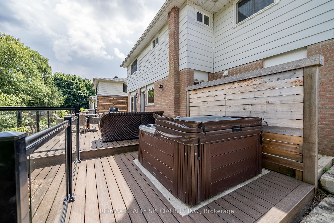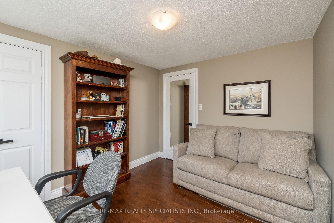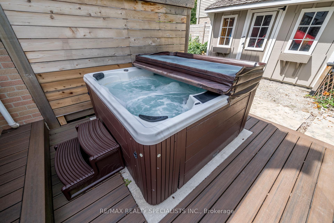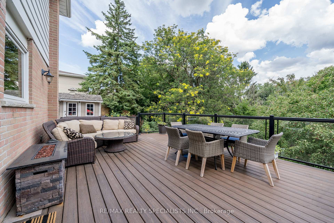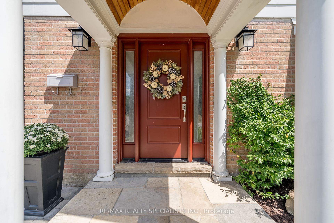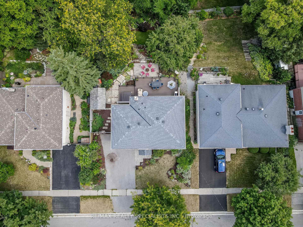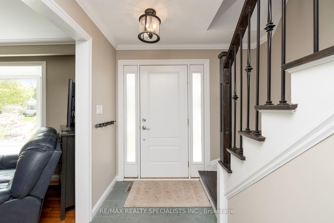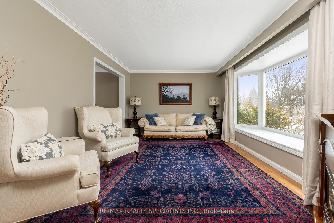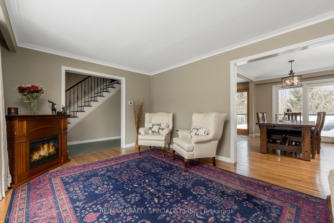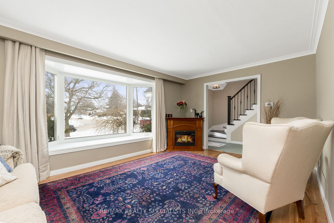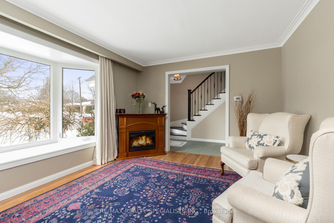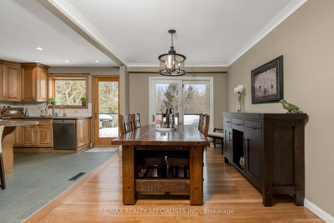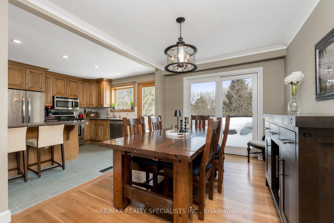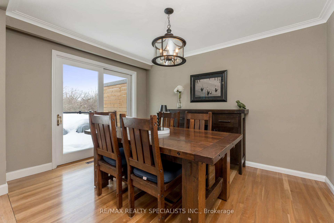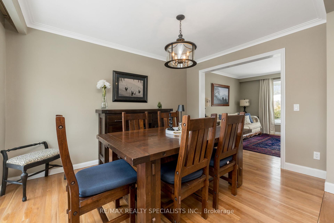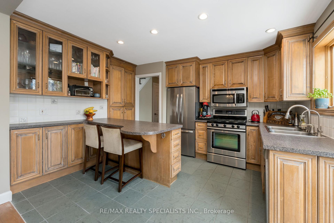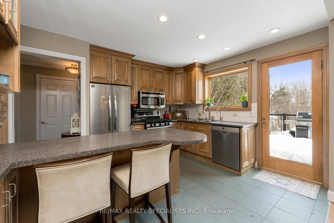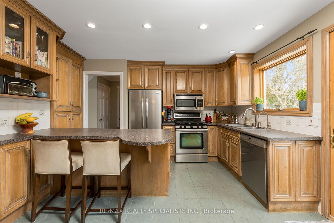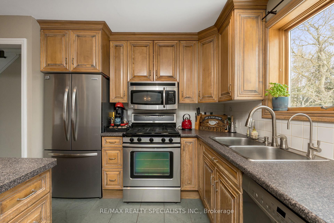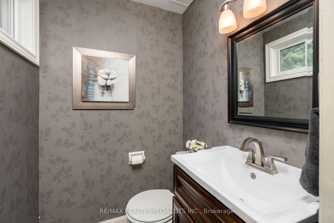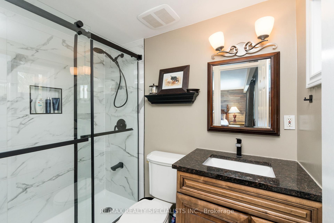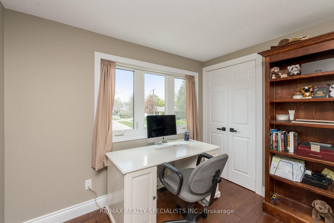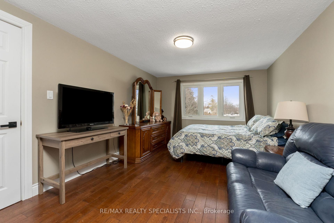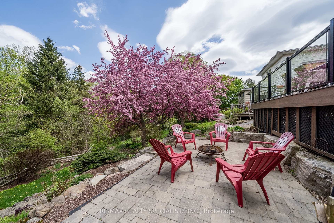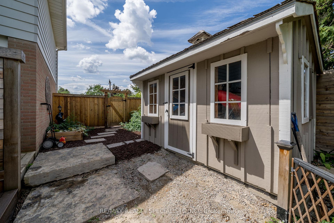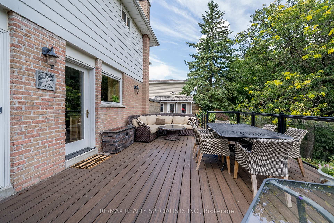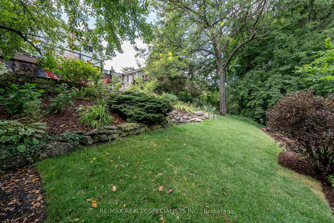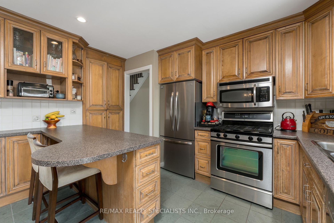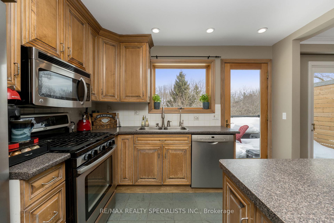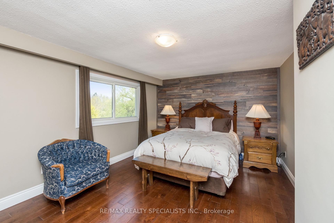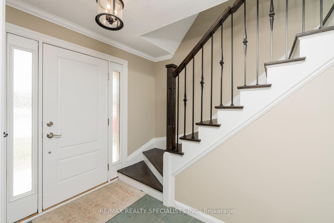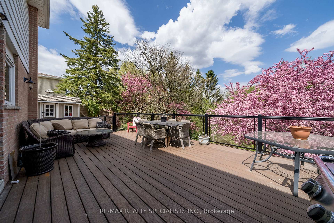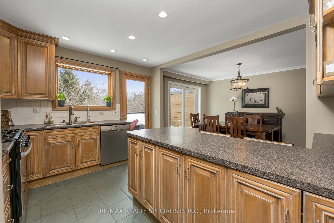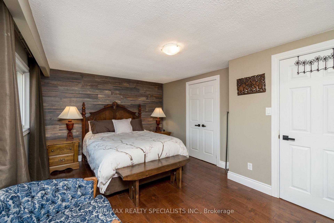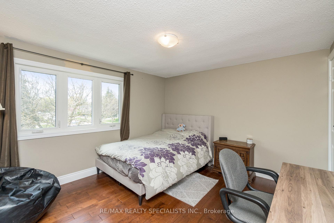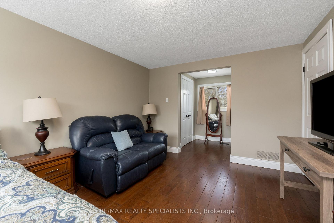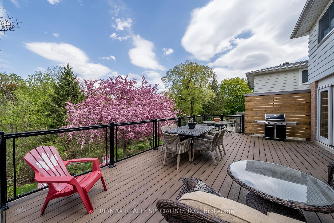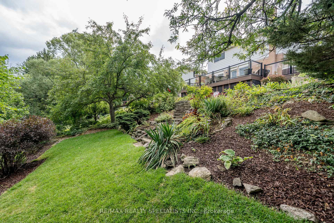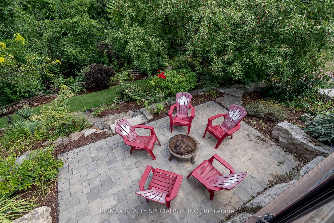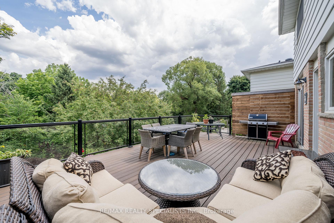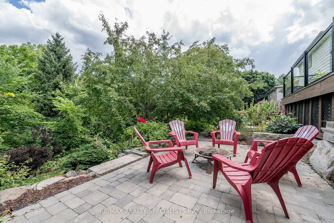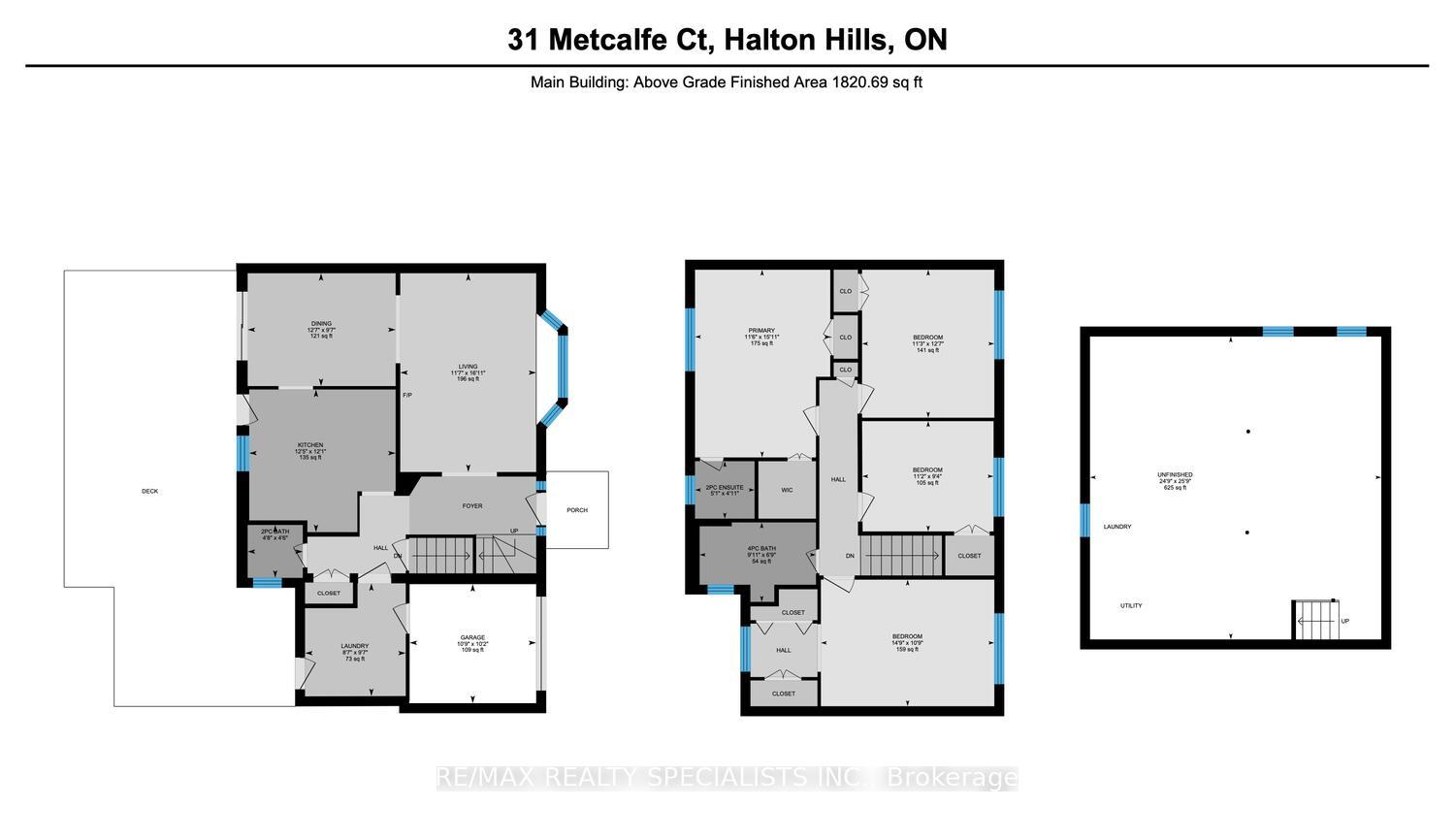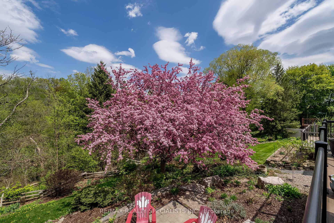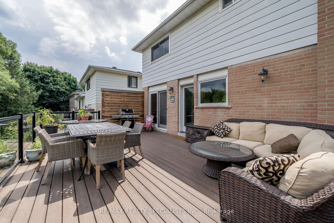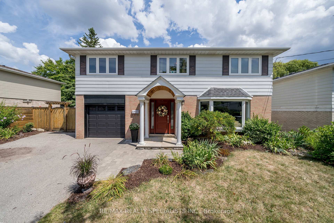$1,159,000
Available - For Sale
Listing ID: W12047032
31 Metcalfe Cour , Halton Hills, L7G 4N7, Halton
| Escape to your private ravine oasis in the heart of Georgetown with this stunning 4-bedroom, 3-bath home. Thoughtfully designed with custom solid wood kitchen cabinets, elegant crown molding, and oversized windows that frame breathtaking views of the private ravine backyard with direct access to Hungry Hollow Trails. The wall separating the dining room and kitchen has been removed, creating an open concept space filled with natural light from the scenic backyard. The freshly renovated primary bath now features a sleek walk-in shower. Painted in neutral-designer tones, this home is truly move-in ready. Step into your backyard retreat, complete with a spacious 25x15 composite deck, glass railing, a charming shed, and an interlock lower patio with a free pit overlooking lush gardens. Unwind in the hot tub and soak in the tranquility. The king-sized primary bedroom boasts a generous walk-in closet and a stylish 3-piece ensuite with a walk-in shower. A magnificent second bedroom offers his-and-her double closets and stunning views of both the front and back of the property. Two additional king-sized bedrooms with double closets provide ample space for family or guests. Additional features include a main-floor laundry suite, central vacuum, and a double-wide private driveway. This exceptional home offers the perfect blend of luxury, comfort, and nature. Furnace (2024), Hot Water Tank Owned (2024), Master Ensuite with W/I Shower (2023), Insulated Garage Door (2022), Fridge (2022), A/C (2022), Driveway (2020), Roof Re-Shingled (2018), Porch (2018), Deck & Interlock Patio (2017), Washer/Dryer (2017), New Front Door (2016), Driveway (2015), Windows(2012) |
| Price | $1,159,000 |
| Taxes: | $4649.15 |
| Occupancy by: | Owner |
| Address: | 31 Metcalfe Cour , Halton Hills, L7G 4N7, Halton |
| Acreage: | < .50 |
| Directions/Cross Streets: | Delrex Blvd & Metcalfe Crt. |
| Rooms: | 8 |
| Bedrooms: | 4 |
| Bedrooms +: | 0 |
| Family Room: | T |
| Basement: | Full, Unfinished |
| Level/Floor | Room | Length(ft) | Width(ft) | Descriptions | |
| Room 1 | Main | Kitchen | 12.27 | 10.96 | W/O To Deck, Pantry, Stainless Steel Appl |
| Room 2 | Main | Dining Ro | 12.37 | 9.45 | Hardwood Floor, W/O To Deck, Crown Moulding |
| Room 3 | Main | Living Ro | 16.83 | 11.41 | Hardwood Floor, Crown Moulding, Bay Window |
| Room 4 | Main | Laundry | 8.56 | 8.95 | |
| Room 5 | Main | Bathroom | 4.46 | 4.43 | 2 Pc Bath, Access To Garage, Window |
| Room 6 | Second | Primary B | 15.88 | 11.25 | Ensuite Bath, Hardwood Floor, Walk-In Closet(s) |
| Room 7 | Second | Bathroom | 4.72 | 4.89 | 3 Pc Ensuite |
| Room 8 | Second | Bedroom 2 | 20.57 | 10.66 | Hardwood Floor, His and Hers Closets, Picture Window |
| Room 9 | Second | Bedroom 3 | 12.46 | 11.09 | Hardwood Floor, Large Window, Double Closet |
| Room 10 | Second | Bedroom 4 | 11.12 | 9.32 | Hardwood Floor, Double Closet, Overlooks Frontyard |
| Room 11 | Second | Bathroom | 5.15 | 9.71 | 4 Pc Bath, Window |
| Washroom Type | No. of Pieces | Level |
| Washroom Type 1 | 2 | Main |
| Washroom Type 2 | 4 | Second |
| Washroom Type 3 | 3 | Second |
| Washroom Type 4 | 0 | |
| Washroom Type 5 | 0 |
| Total Area: | 0.00 |
| Approximatly Age: | 51-99 |
| Property Type: | Detached |
| Style: | 2-Storey |
| Exterior: | Brick |
| Garage Type: | Built-In |
| (Parking/)Drive: | Private Do |
| Drive Parking Spaces: | 2 |
| Park #1 | |
| Parking Type: | Private Do |
| Park #2 | |
| Parking Type: | Private Do |
| Pool: | None |
| Other Structures: | Garden Shed |
| Approximatly Age: | 51-99 |
| Approximatly Square Footage: | 1500-2000 |
| Property Features: | Place Of Wor, Ravine |
| CAC Included: | N |
| Water Included: | N |
| Cabel TV Included: | N |
| Common Elements Included: | N |
| Heat Included: | N |
| Parking Included: | N |
| Condo Tax Included: | N |
| Building Insurance Included: | N |
| Fireplace/Stove: | Y |
| Heat Type: | Forced Air |
| Central Air Conditioning: | Central Air |
| Central Vac: | N |
| Laundry Level: | Syste |
| Ensuite Laundry: | F |
| Elevator Lift: | False |
| Sewers: | Sewer |
| Utilities-Cable: | Y |
| Utilities-Hydro: | Y |
$
%
Years
This calculator is for demonstration purposes only. Always consult a professional
financial advisor before making personal financial decisions.
| Although the information displayed is believed to be accurate, no warranties or representations are made of any kind. |
| RE/MAX REALTY SPECIALISTS INC. |
|
|
.jpg?src=Custom)
Dir:
Backs Onto Hun
| Virtual Tour | Book Showing | Email a Friend |
Jump To:
At a Glance:
| Type: | Freehold - Detached |
| Area: | Halton |
| Municipality: | Halton Hills |
| Neighbourhood: | Georgetown |
| Style: | 2-Storey |
| Approximate Age: | 51-99 |
| Tax: | $4,649.15 |
| Beds: | 4 |
| Baths: | 3 |
| Fireplace: | Y |
| Pool: | None |
Locatin Map:
Payment Calculator:
- Color Examples
- Green
- Black and Gold
- Dark Navy Blue And Gold
- Cyan
- Black
- Purple
- Gray
- Blue and Black
- Orange and Black
- Red
- Magenta
- Gold
- Device Examples

