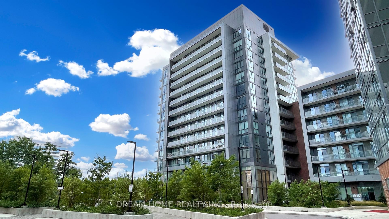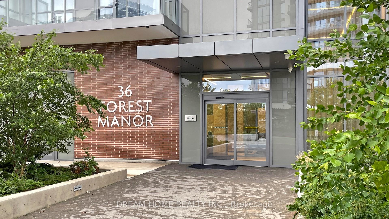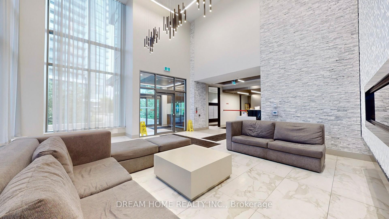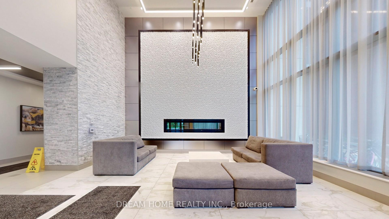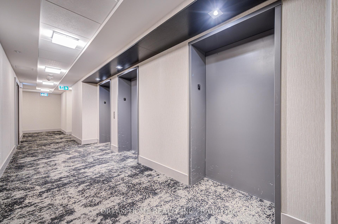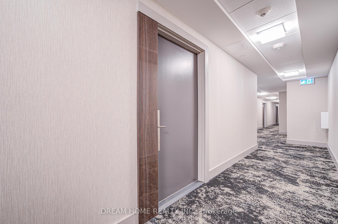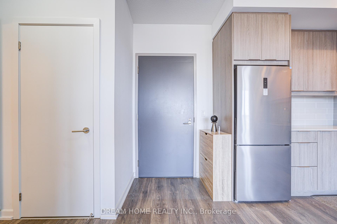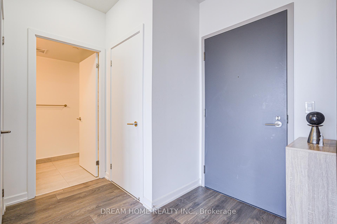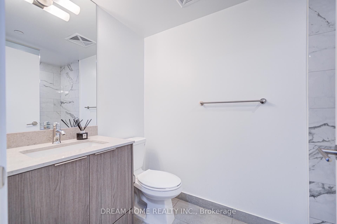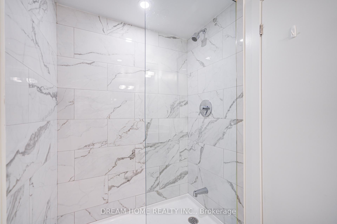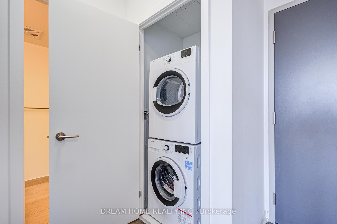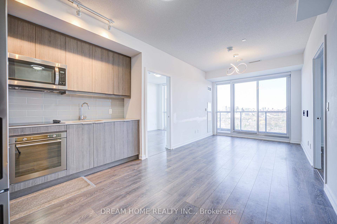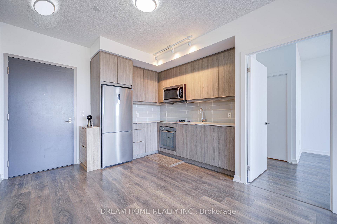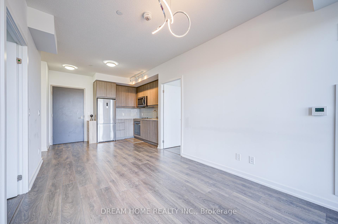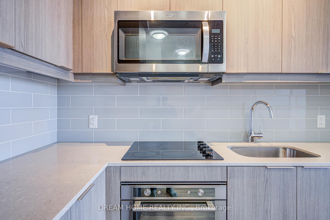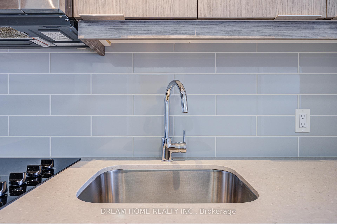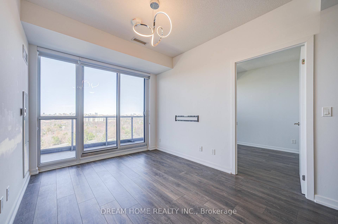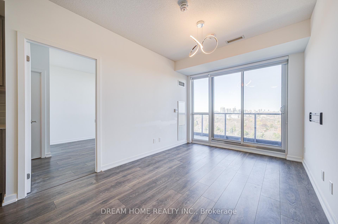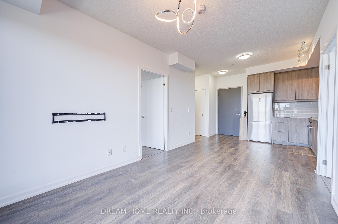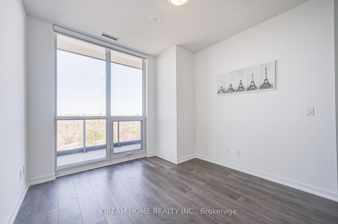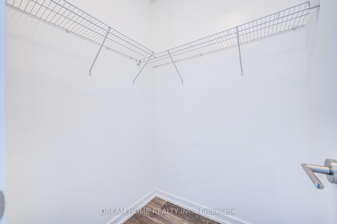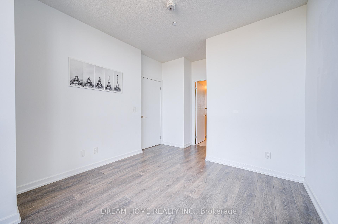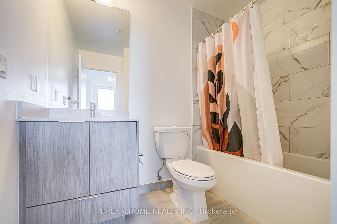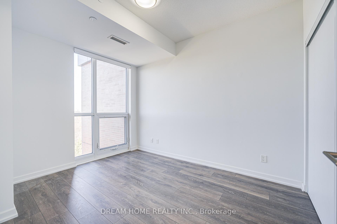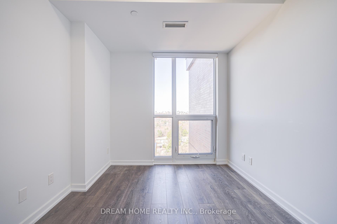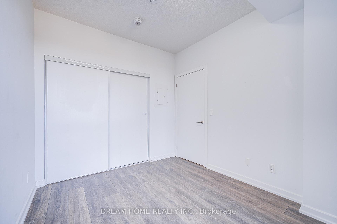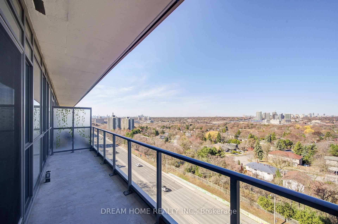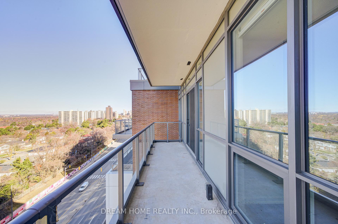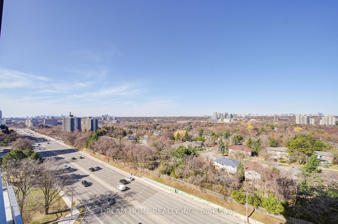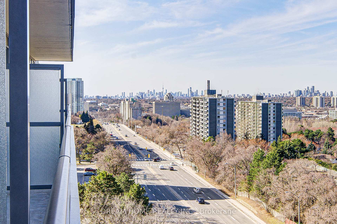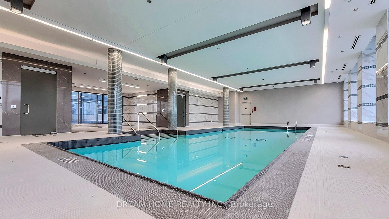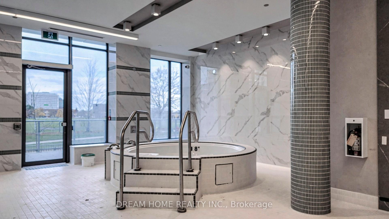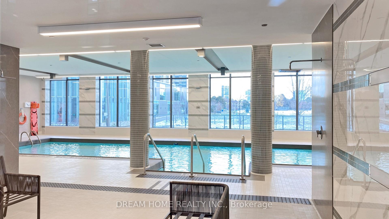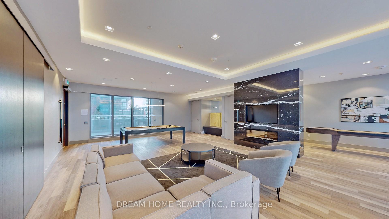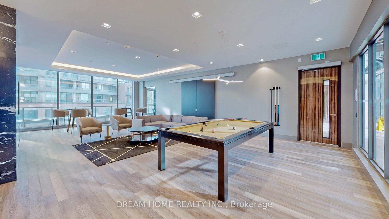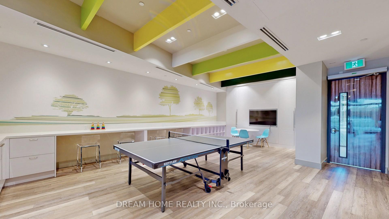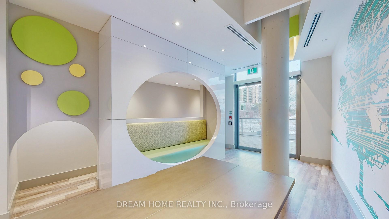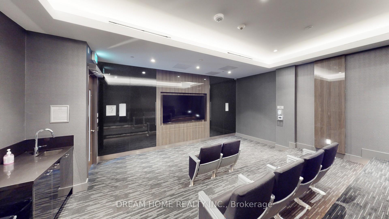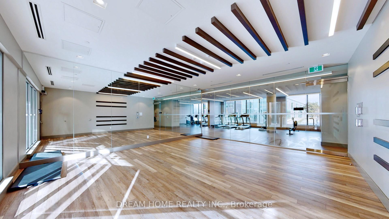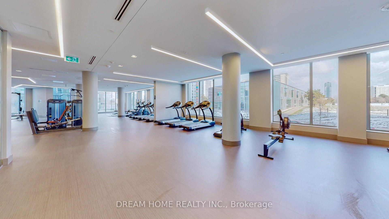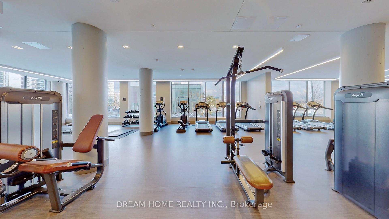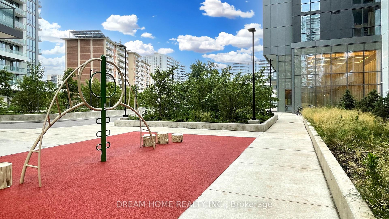$599,000
Available - For Sale
Listing ID: C12064054
36 Forest Manor Road , Toronto, M2J 0H3, Toronto
| Immaculate built in 2022 2-bedroom, 2-bath condo with split layout and clear south/northwest views. 732 sq ft interior + 118 sq ft balcony. Modern open-concept kitchen with quartz counters and stainless steel appliances. Wide plank laminate fooring throughout. Includes 1 parking and 1 locker. 9 ft ceilings. Only 6 minutes walk to Don Mills subway.Top-notch amenities: concierge, indoor pool, sauna, hot tub, gym, yoga room, theatre, lounge with Wi-Fi and TV, party room, BBQ area, billiards, table tennis, guest suite. Steps to subway, Fairview Mall, hospital, parks, schools, community centre, Hwy 404/401. FreshCo grocery at the base. Must see! ***Extra: All Elfs, All Window Coverings, Ss Fridge, Cook Top, Panelled Dishwasher, Microwave Range, Washer And Dryer |
| Price | $599,000 |
| Taxes: | $3211.65 |
| Occupancy: | Vacant |
| Address: | 36 Forest Manor Road , Toronto, M2J 0H3, Toronto |
| Postal Code: | M2J 0H3 |
| Province/State: | Toronto |
| Directions/Cross Streets: | Sheppard/ Don Mills |
| Level/Floor | Room | Length(ft) | Width(ft) | Descriptions | |
| Room 1 | Flat | Living Ro | 13.91 | 9.38 | Combined w/Dining, W/O To Balcony, Laminate |
| Room 2 | Flat | Dining Ro | 12 | 8.99 | Combined w/Living, Stainless Steel Appl, Laminate |
| Room 3 | Flat | Primary B | 12 | 10 | 4 Pc Ensuite, Walk-In Closet(s), Window |
| Room 4 | Flat | Bedroom 2 | 11.64 | 8 | Closet, Window, Laminate |
| Washroom Type | No. of Pieces | Level |
| Washroom Type 1 | 4 | Flat |
| Washroom Type 2 | 0 | |
| Washroom Type 3 | 0 | |
| Washroom Type 4 | 0 | |
| Washroom Type 5 | 0 |
| Total Area: | 0.00 |
| Approximatly Age: | 0-5 |
| Washrooms: | 2 |
| Heat Type: | Forced Air |
| Central Air Conditioning: | Central Air |
| Elevator Lift: | True |
$
%
Years
This calculator is for demonstration purposes only. Always consult a professional
financial advisor before making personal financial decisions.
| Although the information displayed is believed to be accurate, no warranties or representations are made of any kind. |
| DREAM HOME REALTY INC. |
|
|
.jpg?src=Custom)
Dir:
416-548-7854
Bus:
416-548-7854
Fax:
416-981-7184
| Virtual Tour | Book Showing | Email a Friend |
Jump To:
At a Glance:
| Type: | Com - Condo Apartment |
| Area: | Toronto |
| Municipality: | Toronto C15 |
| Neighbourhood: | Henry Farm |
| Style: | Apartment |
| Approximate Age: | 0-5 |
| Tax: | $3,211.65 |
| Maintenance Fee: | $725.61 |
| Beds: | 2 |
| Baths: | 2 |
| Fireplace: | N |
Locatin Map:
Payment Calculator:
- Color Examples
- Red
- Magenta
- Gold
- Green
- Black and Gold
- Dark Navy Blue And Gold
- Cyan
- Black
- Purple
- Brown Cream
- Blue and Black
- Orange and Black
- Default
- Device Examples
