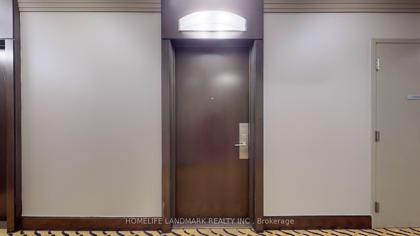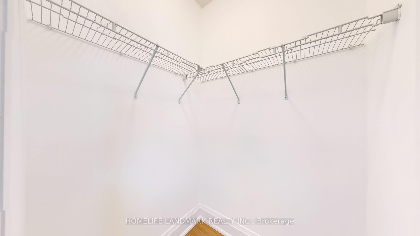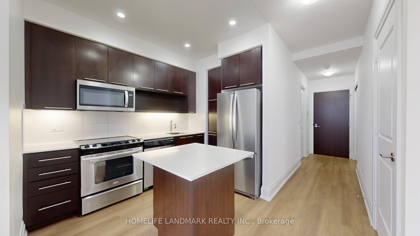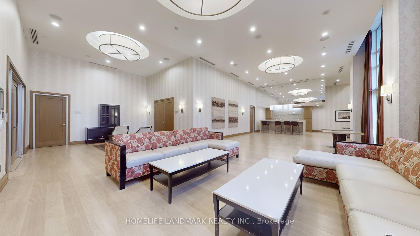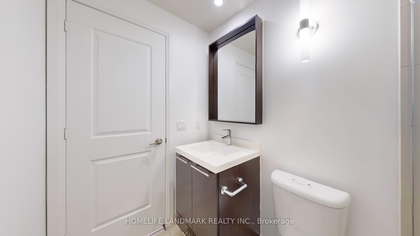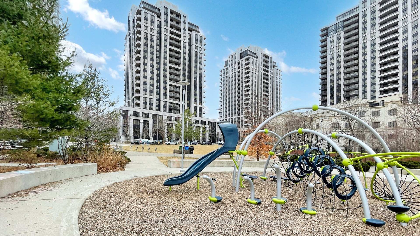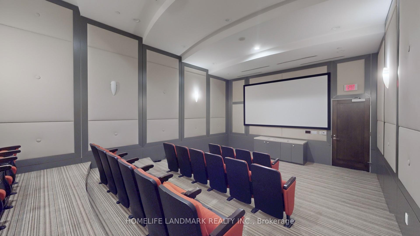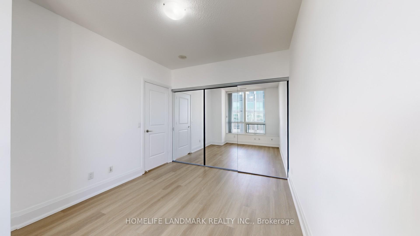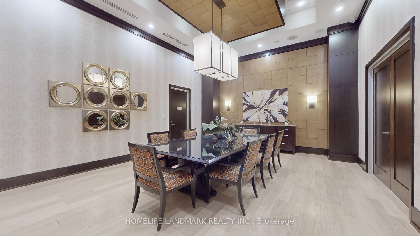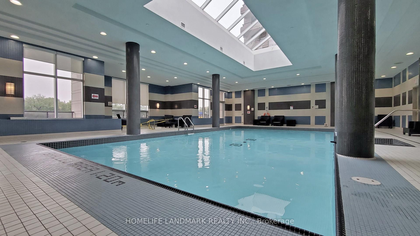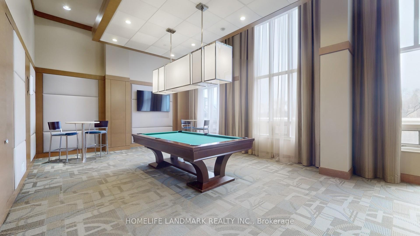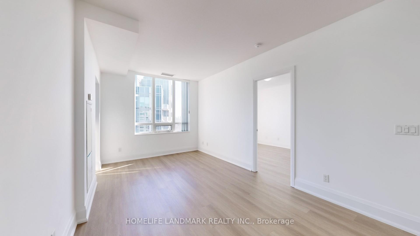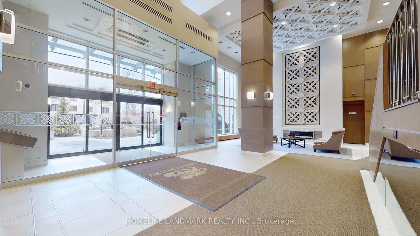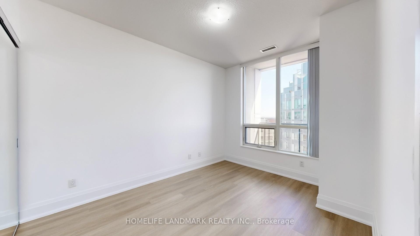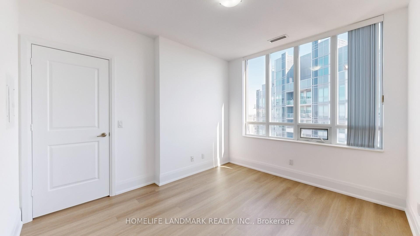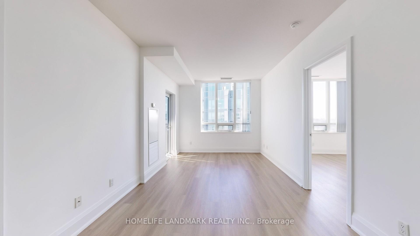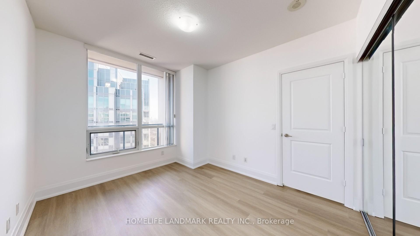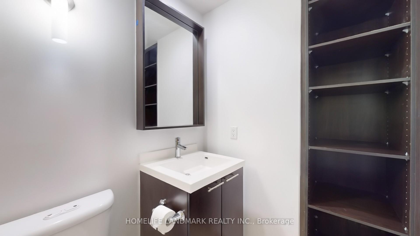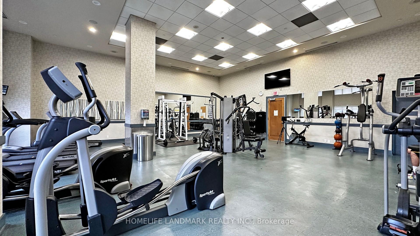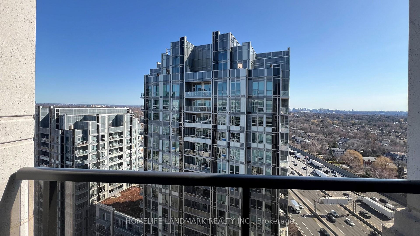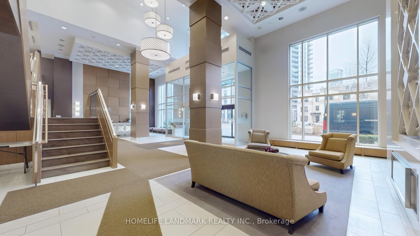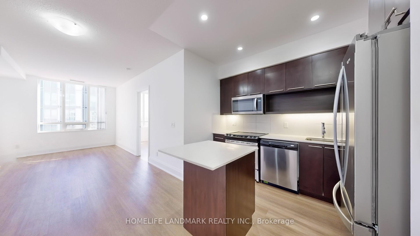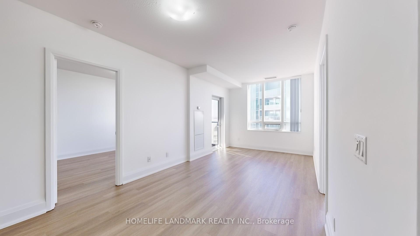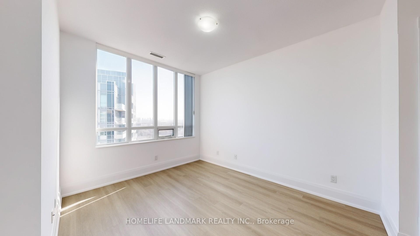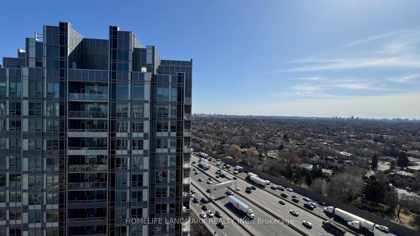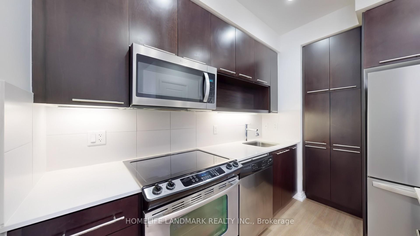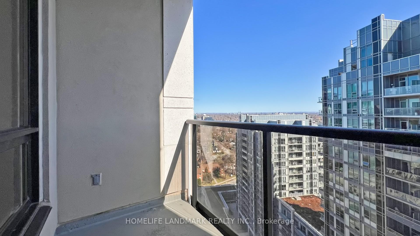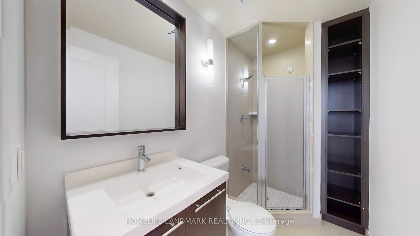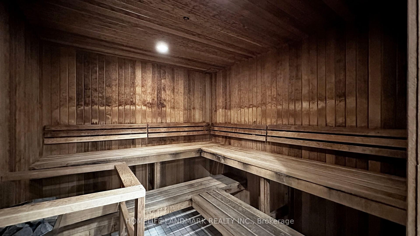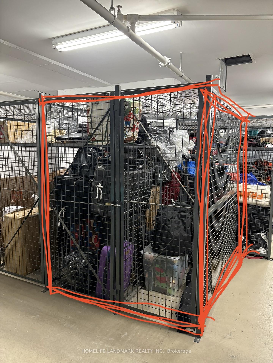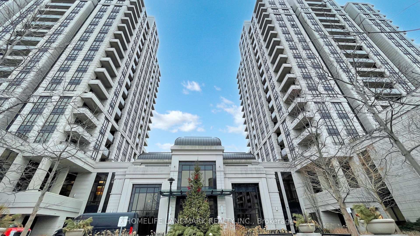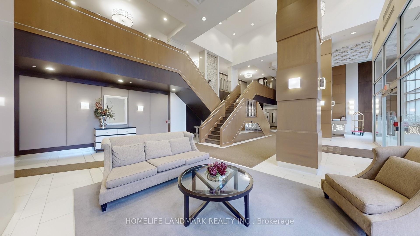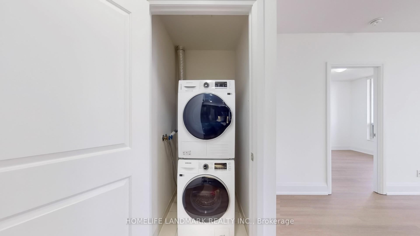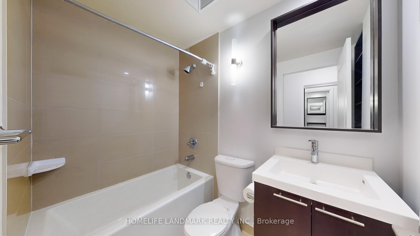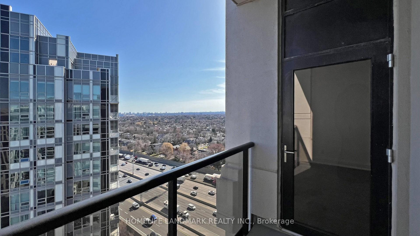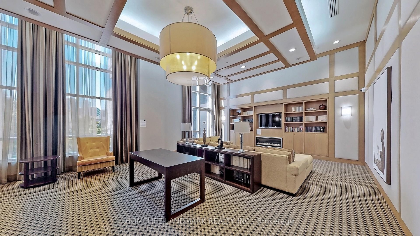$799,000
Available - For Sale
Listing ID: C12064039
100 Harrison Garden Boul , Toronto, M2N 0C2, Toronto
| Tridel Built Luxury Condo in North York Prime Location. Spacious 2 Bedroom 2 Full Bathroom (887 SF) with 9' Ceiling on High Level. Very Well Maintained Seller-Occupied Unit. Modern Kitchen with Centre Island and Stainless Steel Appliances. Large and Bright Living Room with East Facing View and Walk Out to Balcony. Big Master Bedroom has Double Closet and 3Pc Ensuite. 2nd Bedroom is Good Sized and has Wall to Wall Closet. Whole Unit is Freshly Painted. New Vinyl Flooring Throughout, Which is Comfortable, Easy to Maintain and Water Resistant. New Baseboards. New Fridge, Microwave/Hood and Washer&Dryer. Parking Spot is Very Close to Building Entrance, Locker is Oversized with Double Doors. This Condo is Excellently Managed with Top-Notch Amenities and Very Low Maintenance Fee. Amenities Include Luxury Lobby, 24 Hr Security, Indoor Pool/Sauna, Library, Media Room, Party Room and More. This is Indeed a Rare Offer. |
| Price | $799,000 |
| Taxes: | $3175.88 |
| Assessment Year: | 2024 |
| Occupancy by: | Vacant |
| Address: | 100 Harrison Garden Boul , Toronto, M2N 0C2, Toronto |
| Postal Code: | M2N 0C2 |
| Province/State: | Toronto |
| Directions/Cross Streets: | Yonge/Sheppard |
| Level/Floor | Room | Length(ft) | Width(ft) | Descriptions | |
| Room 1 | Flat | Living Ro | 23.16 | 9.97 | Vinyl Floor, Combined w/Dining, W/O To Balcony |
| Room 2 | Flat | Dining Ro | 23.16 | 9.97 | Vinyl Floor, Combined w/Living, Open Concept |
| Room 3 | Flat | Primary B | 11.97 | 9.97 | Vinyl Floor, 3 Pc Ensuite, Walk-In Closet(s) |
| Room 4 | Flat | Bedroom 2 | 11.97 | 9.97 | Vinyl Floor, Mirrored Closet, Large Window |
| Room 5 | Flat | Kitchen | 10.14 | 7.81 | Vinyl Floor, Granite Counters, Centre Island |
| Washroom Type | No. of Pieces | Level |
| Washroom Type 1 | 4 | Flat |
| Washroom Type 2 | 3 | Flat |
| Washroom Type 3 | 0 | |
| Washroom Type 4 | 0 | |
| Washroom Type 5 | 0 |
| Total Area: | 0.00 |
| Washrooms: | 2 |
| Heat Type: | Forced Air |
| Central Air Conditioning: | Central Air |
$
%
Years
This calculator is for demonstration purposes only. Always consult a professional
financial advisor before making personal financial decisions.
| Although the information displayed is believed to be accurate, no warranties or representations are made of any kind. |
| HOMELIFE LANDMARK REALTY INC. |
|
|
.jpg?src=Custom)
Dir:
416-548-7854
Bus:
416-548-7854
Fax:
416-981-7184
| Virtual Tour | Book Showing | Email a Friend |
Jump To:
At a Glance:
| Type: | Com - Condo Apartment |
| Area: | Toronto |
| Municipality: | Toronto C14 |
| Neighbourhood: | Willowdale East |
| Style: | Apartment |
| Tax: | $3,175.88 |
| Maintenance Fee: | $569.35 |
| Beds: | 2 |
| Baths: | 2 |
| Fireplace: | Y |
Locatin Map:
Payment Calculator:
- Color Examples
- Green
- Black and Gold
- Dark Navy Blue And Gold
- Cyan
- Black
- Purple
- Gray
- Blue and Black
- Orange and Black
- Red
- Magenta
- Gold
- Device Examples


