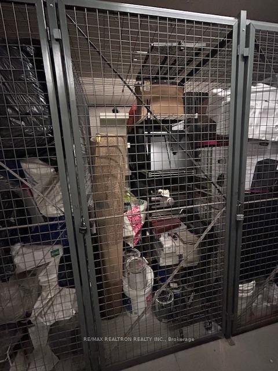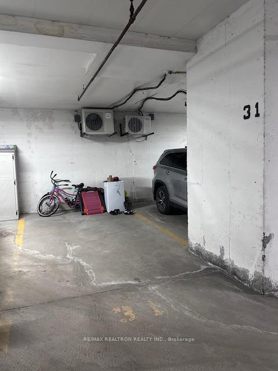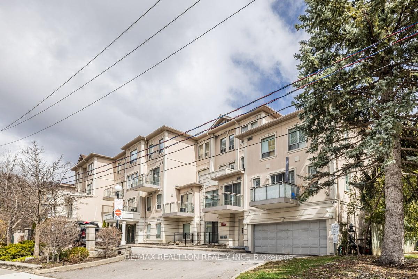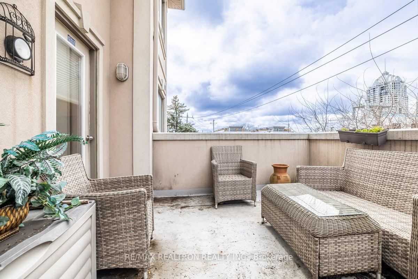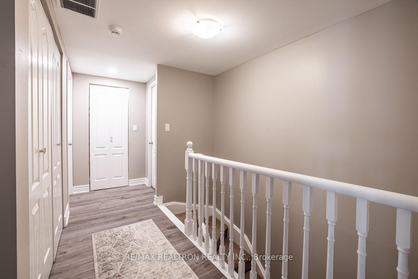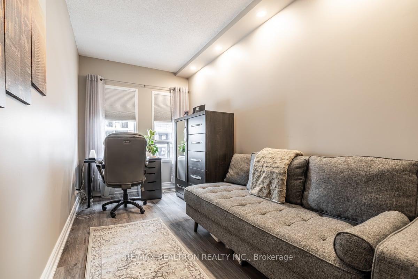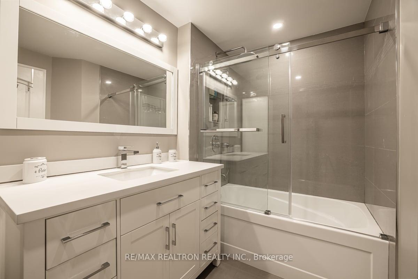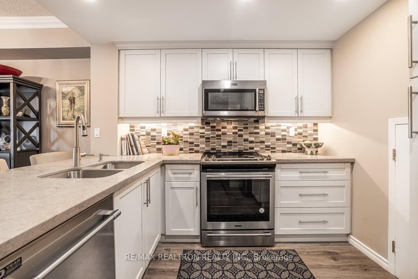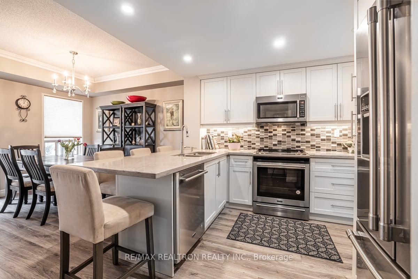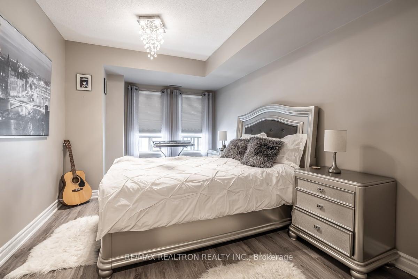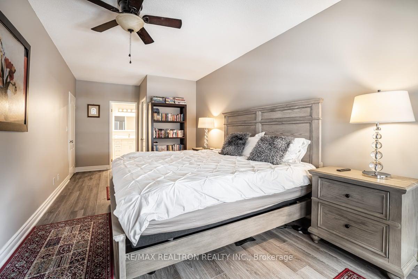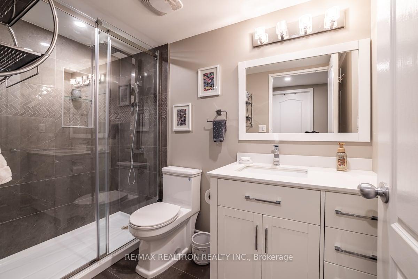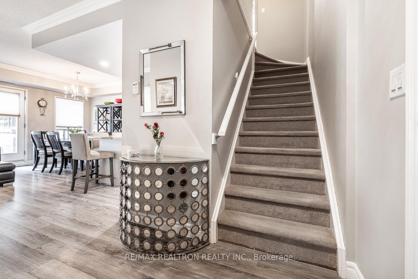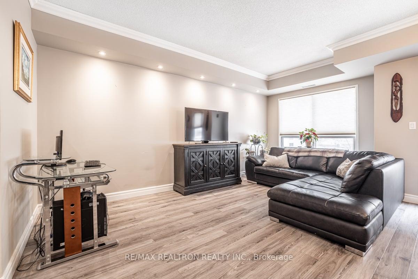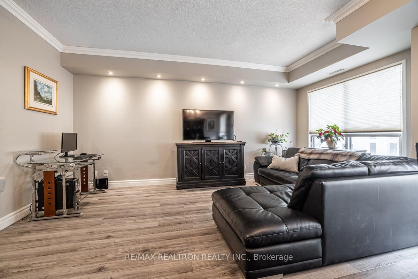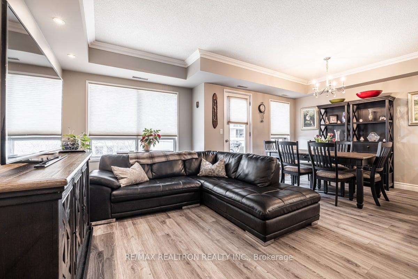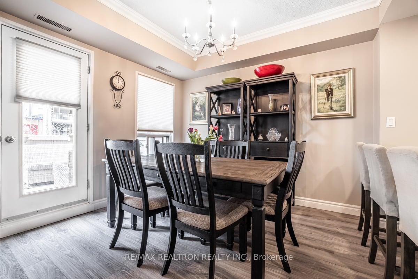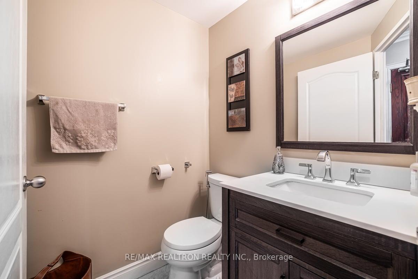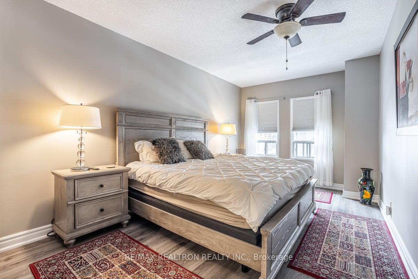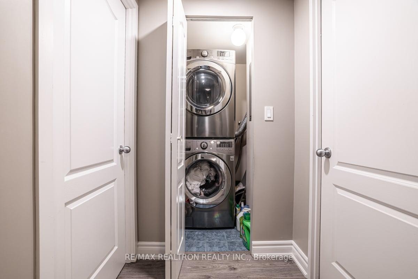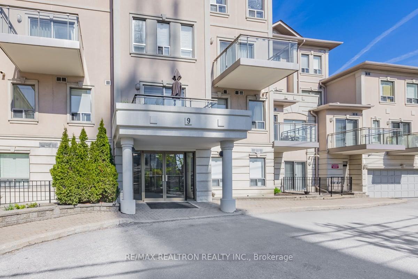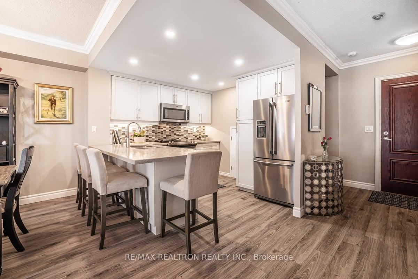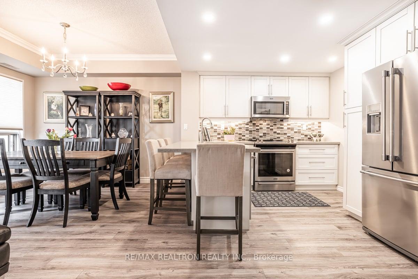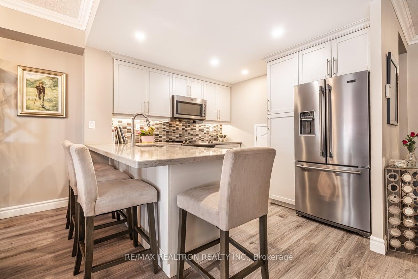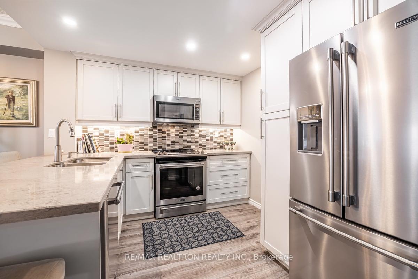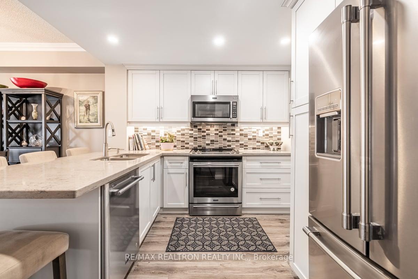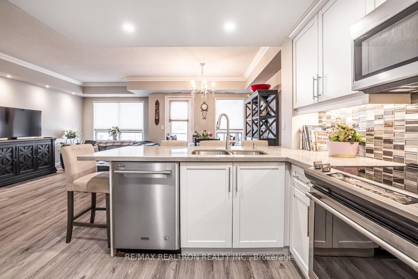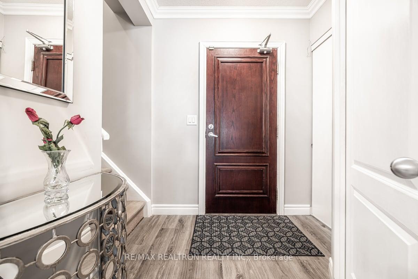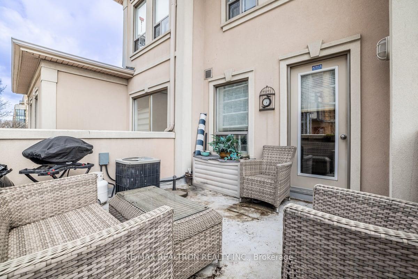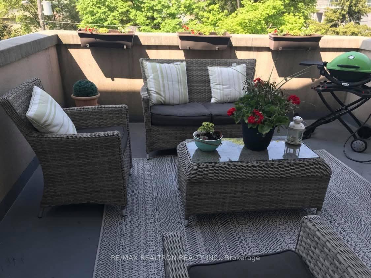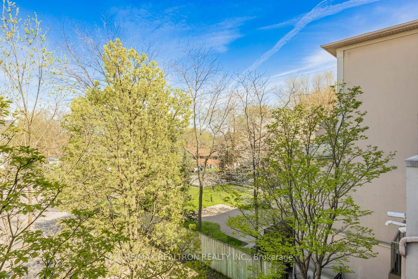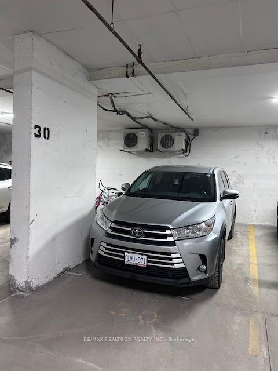$1,059,000
Available - For Sale
Listing ID: C12041830
9 Greenbriar Road , Toronto, M2K 1H4, Toronto
| *Spectacular Open Concept Townhouse Style Two Storey Condo with 3 bedrooms, 2.5 washrooms (main floor powder room), 2nd floor Laundry, a gorgeous Terrace for your outdoor furnishings, Two car underground parking and underground locker storage* *Over 1400 square feet of luxury finishings with 9' ceilings and crown mouldings in the open concept main floor, a renovated Kitchen with Stainless Steel appliances/Quartz countertops/pot lights/ceramic backsplash and breakfast bar, upgraded bathrooms with custom vanities, quartz countertops & glass shower doors, 2 walk-in clothes closets, tons of storage incl. crawlspace off kitchen* *Fabulous Bayview Village location* *Steps to Bayview Village Shopping Centre, two subways (Bayview and Bessarion Stations), Ethennonnhawahstihnen Community Centre with pool, library, community centre and daycare, the YMCA, parks and trails, Canadian Tire, Ikea and Starbucks, North York General Hospital & more* *This condo is in the Earl Haig High School cachement area* *With easy access to Hwy. 401* *A quiet low rise building that appeals to any size family* *Enjoy the building's common backyard area as well as the private terrace with your family* |
| Price | $1,059,000 |
| Taxes: | $4449.00 |
| Assessment Year: | 2024 |
| Occupancy by: | Owner |
| Address: | 9 Greenbriar Road , Toronto, M2K 1H4, Toronto |
| Postal Code: | M2K 1H4 |
| Province/State: | Toronto |
| Directions/Cross Streets: | Bayview/Sheppard/Bessarion "Subways" |
| Level/Floor | Room | Length(ft) | Width(ft) | Descriptions | |
| Room 1 | Main | Living Ro | 17.25 | 9.68 | Laminate, Open Concept, Pot Lights |
| Room 2 | Main | Dining Ro | 10.99 | 10.66 | Laminate, W/O To Terrace |
| Room 3 | Main | Kitchen | 10.07 | 10 | Updated, Quartz Counter, Stainless Steel Appl |
| Room 4 | Second | Primary B | 17.09 | 10 | Laminate, 4 Pc Ensuite, Walk-In Closet(s) |
| Room 5 | Second | Bedroom 2 | 14.83 | 10.07 | Laminate, Walk-In Closet(s) |
| Room 6 | Second | Bedroom 3 | 12.76 | 6.99 | Laminate |
| Room 7 | Second | Laundry | 4.92 | 4.92 | |
| Room 8 | Second | Furnace R | 6.2 | 3.58 | |
| Room 9 | Main | Other | 11.51 | 10.99 | West View |
| Washroom Type | No. of Pieces | Level |
| Washroom Type 1 | 4 | Second |
| Washroom Type 2 | 3 | Second |
| Washroom Type 3 | 2 | Main |
| Washroom Type 4 | 0 | |
| Washroom Type 5 | 0 | |
| Washroom Type 6 | 4 | Second |
| Washroom Type 7 | 3 | Second |
| Washroom Type 8 | 2 | Main |
| Washroom Type 9 | 0 | |
| Washroom Type 10 | 0 |
| Total Area: | 0.00 |
| Approximatly Age: | 16-30 |
| Sprinklers: | Secu |
| Washrooms: | 3 |
| Heat Type: | Forced Air |
| Central Air Conditioning: | Central Air |
$
%
Years
This calculator is for demonstration purposes only. Always consult a professional
financial advisor before making personal financial decisions.
| Although the information displayed is believed to be accurate, no warranties or representations are made of any kind. |
| RE/MAX REALTRON REALTY INC. |
|
|
.jpg?src=Custom)
Dir:
416-548-7854
Bus:
416-548-7854
Fax:
416-981-7184
| Virtual Tour | Book Showing | Email a Friend |
Jump To:
At a Glance:
| Type: | Com - Condo Apartment |
| Area: | Toronto |
| Municipality: | Toronto C15 |
| Neighbourhood: | Bayview Village |
| Style: | 2-Storey |
| Approximate Age: | 16-30 |
| Tax: | $4,449 |
| Maintenance Fee: | $1,093.56 |
| Beds: | 3 |
| Baths: | 3 |
| Fireplace: | N |
Locatin Map:
Payment Calculator:
- Color Examples
- Green
- Black and Gold
- Dark Navy Blue And Gold
- Cyan
- Black
- Purple
- Gray
- Blue and Black
- Orange and Black
- Red
- Magenta
- Gold
- Device Examples

