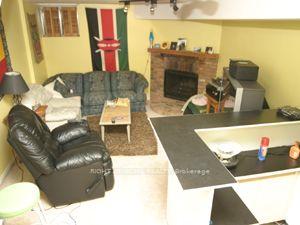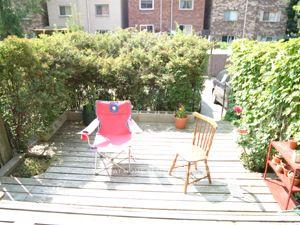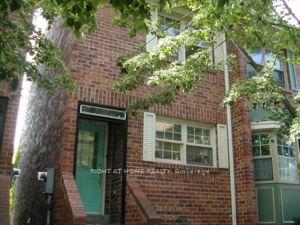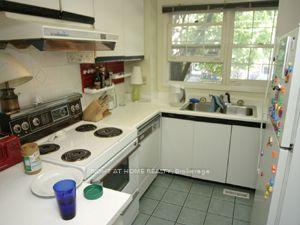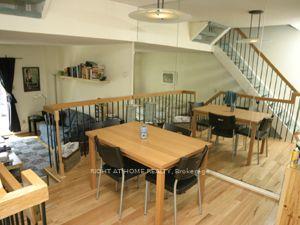$949,900
Available - For Sale
Listing ID: E12064056
11 Quarry Cour , Toronto, M4J 5A6, Toronto
| Private Family Friendly Neighbourhood In Community Formerly Known As "Old Riverdale." Open Concept Ground Floor That Walks Out To Back Deck, Skylight, Recreation Room With Brick Fireplace And Wet Bar, Stroll To The Danforth Or Gerrard Street For A Fabulous Array of Cuisine, Cafes & Shoppes. Swim, Bike, Skate, Walk The Dog, Nearby Monarch Park's Fantastic Facilities, Steps To TTC, Well Kept But Could Use An Update, Walk Score 78, Transit Score 83, Bike Score 73 |
| Price | $949,900 |
| Taxes: | $4757.00 |
| Assessment Year: | 2024 |
| Occupancy: | Tenant |
| Address: | 11 Quarry Cour , Toronto, M4J 5A6, Toronto |
| Directions/Cross Streets: | Danforth/Greenwood |
| Rooms: | 7 |
| Rooms +: | 1 |
| Bedrooms: | 4 |
| Bedrooms +: | 0 |
| Family Room: | F |
| Basement: | Finished |
| Level/Floor | Room | Length(ft) | Width(ft) | Descriptions | |
| Room 1 | Ground | Living Ro | 12.4 | 12.4 | Hardwood Floor, W/O To Deck |
| Room 2 | Ground | Dining Ro | 10.1 | 6.89 | Hardwood Floor, Overlooks Living |
| Room 3 | Ground | Kitchen | 9.45 | 7.38 | Ceramic Floor, B/I Dishwasher |
| Room 4 | Second | Bedroom | 12.43 | 9.12 | Broadloom, Closet |
| Room 5 | Second | Bedroom 2 | 12.43 | 9.12 | Broadloom, Closet |
| Room 6 | Third | Bedroom 3 | 12.43 | 9.12 | Broadloom, Closet |
| Room 7 | Third | Bedroom 4 | 12.3 | 10.66 | Broadloom, Closet |
| Room 8 | Basement | Recreatio | 19.02 | 11.81 | Brick Fireplace, Wet Bar |
| Washroom Type | No. of Pieces | Level |
| Washroom Type 1 | 4 | Second |
| Washroom Type 2 | 4 | Third |
| Washroom Type 3 | 2 | Basement |
| Washroom Type 4 | 0 | |
| Washroom Type 5 | 0 | |
| Washroom Type 6 | 4 | Second |
| Washroom Type 7 | 4 | Third |
| Washroom Type 8 | 2 | Basement |
| Washroom Type 9 | 0 | |
| Washroom Type 10 | 0 | |
| Washroom Type 11 | 4 | Second |
| Washroom Type 12 | 4 | Third |
| Washroom Type 13 | 2 | Basement |
| Washroom Type 14 | 0 | |
| Washroom Type 15 | 0 | |
| Washroom Type 16 | 4 | Second |
| Washroom Type 17 | 4 | Third |
| Washroom Type 18 | 2 | Basement |
| Washroom Type 19 | 0 | |
| Washroom Type 20 | 0 | |
| Washroom Type 21 | 4 | Second |
| Washroom Type 22 | 4 | Third |
| Washroom Type 23 | 2 | Basement |
| Washroom Type 24 | 0 | |
| Washroom Type 25 | 0 | |
| Washroom Type 26 | 4 | Second |
| Washroom Type 27 | 4 | Third |
| Washroom Type 28 | 2 | Basement |
| Washroom Type 29 | 0 | |
| Washroom Type 30 | 0 | |
| Washroom Type 31 | 4 | Second |
| Washroom Type 32 | 4 | Third |
| Washroom Type 33 | 2 | Basement |
| Washroom Type 34 | 0 | |
| Washroom Type 35 | 0 | |
| Washroom Type 36 | 4 | Second |
| Washroom Type 37 | 4 | Third |
| Washroom Type 38 | 2 | Basement |
| Washroom Type 39 | 0 | |
| Washroom Type 40 | 0 | |
| Washroom Type 41 | 4 | Second |
| Washroom Type 42 | 4 | Third |
| Washroom Type 43 | 2 | Basement |
| Washroom Type 44 | 0 | |
| Washroom Type 45 | 0 | |
| Washroom Type 46 | 4 | Second |
| Washroom Type 47 | 4 | Third |
| Washroom Type 48 | 2 | Basement |
| Washroom Type 49 | 0 | |
| Washroom Type 50 | 0 | |
| Washroom Type 51 | 4 | Second |
| Washroom Type 52 | 4 | Third |
| Washroom Type 53 | 2 | Basement |
| Washroom Type 54 | 0 | |
| Washroom Type 55 | 0 | |
| Washroom Type 56 | 4 | Second |
| Washroom Type 57 | 4 | Third |
| Washroom Type 58 | 2 | Basement |
| Washroom Type 59 | 0 | |
| Washroom Type 60 | 0 | |
| Washroom Type 61 | 4 | Second |
| Washroom Type 62 | 4 | Third |
| Washroom Type 63 | 2 | Basement |
| Washroom Type 64 | 0 | |
| Washroom Type 65 | 0 | |
| Washroom Type 66 | 4 | Second |
| Washroom Type 67 | 4 | Third |
| Washroom Type 68 | 2 | Basement |
| Washroom Type 69 | 0 | |
| Washroom Type 70 | 0 |
| Total Area: | 0.00 |
| Approximatly Age: | 31-50 |
| Property Type: | Semi-Detached |
| Style: | 3-Storey |
| Exterior: | Brick |
| Garage Type: | None |
| (Parking/)Drive: | Private Do |
| Drive Parking Spaces: | 2 |
| Park #1 | |
| Parking Type: | Private Do |
| Park #2 | |
| Parking Type: | Private Do |
| Pool: | None |
| Approximatly Age: | 31-50 |
| Approximatly Square Footage: | 1100-1500 |
| CAC Included: | N |
| Water Included: | N |
| Cabel TV Included: | N |
| Common Elements Included: | N |
| Heat Included: | N |
| Parking Included: | N |
| Condo Tax Included: | N |
| Building Insurance Included: | N |
| Fireplace/Stove: | Y |
| Heat Type: | Forced Air |
| Central Air Conditioning: | Central Air |
| Central Vac: | N |
| Laundry Level: | Syste |
| Ensuite Laundry: | F |
| Elevator Lift: | False |
| Sewers: | Sewer |
$
%
Years
This calculator is for demonstration purposes only. Always consult a professional
financial advisor before making personal financial decisions.
| Although the information displayed is believed to be accurate, no warranties or representations are made of any kind. |
| RIGHT AT HOME REALTY |
|
|
.jpg?src=Custom)
Dir:
416-548-7854
Bus:
416-548-7854
Fax:
416-981-7184
| Book Showing | Email a Friend |
Jump To:
At a Glance:
| Type: | Freehold - Semi-Detached |
| Area: | Toronto |
| Municipality: | Toronto E01 |
| Neighbourhood: | Greenwood-Coxwell |
| Style: | 3-Storey |
| Approximate Age: | 31-50 |
| Tax: | $4,757 |
| Beds: | 4 |
| Baths: | 3 |
| Fireplace: | Y |
| Pool: | None |
Locatin Map:
Payment Calculator:
- Color Examples
- Red
- Magenta
- Gold
- Green
- Black and Gold
- Dark Navy Blue And Gold
- Cyan
- Black
- Purple
- Brown Cream
- Blue and Black
- Orange and Black
- Default
- Device Examples

