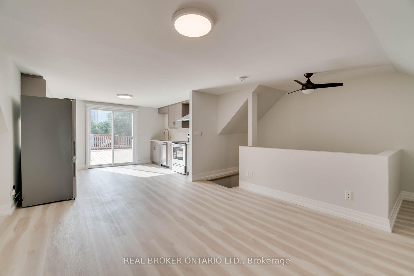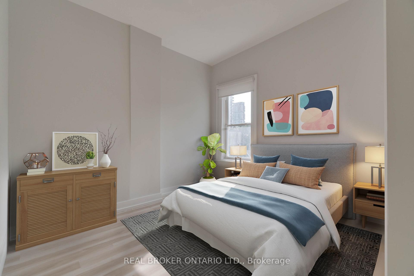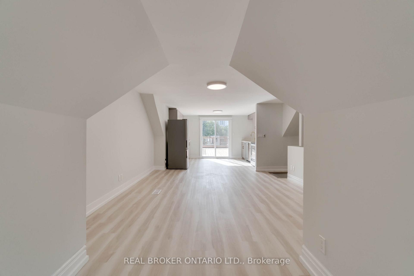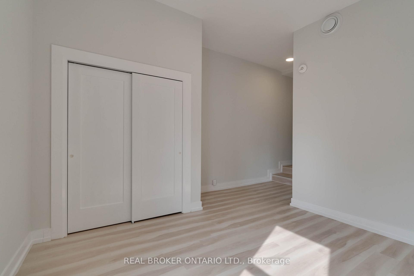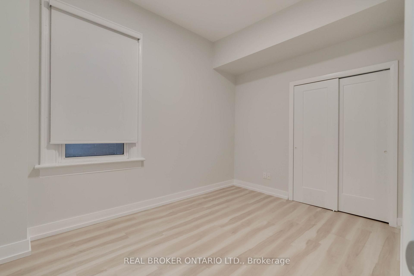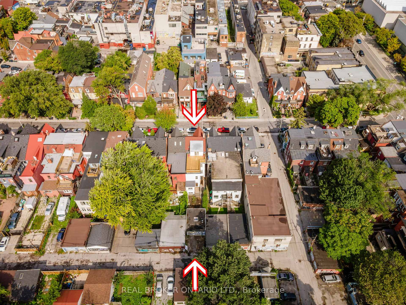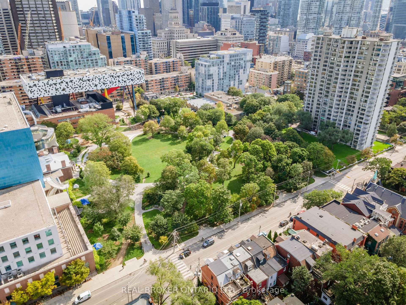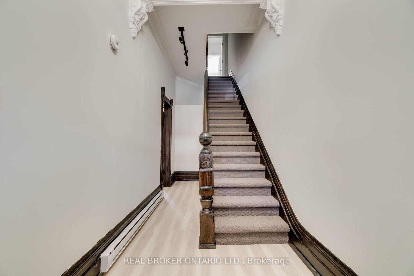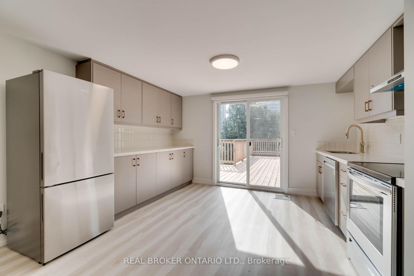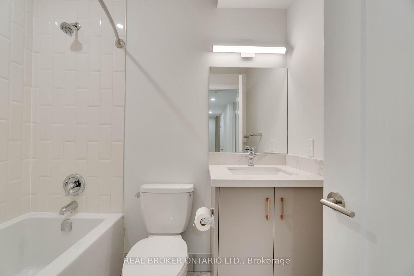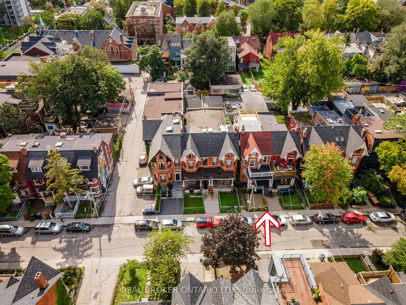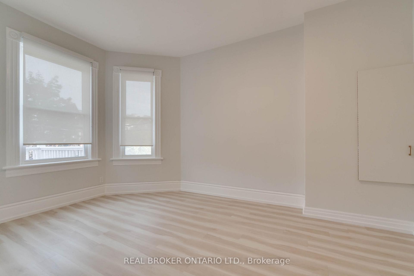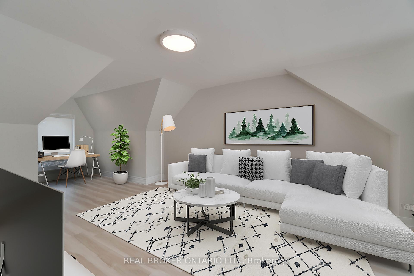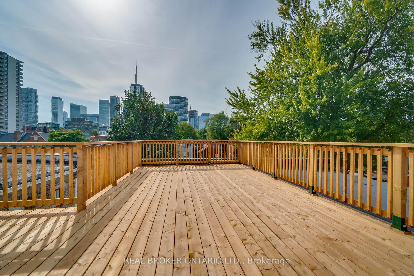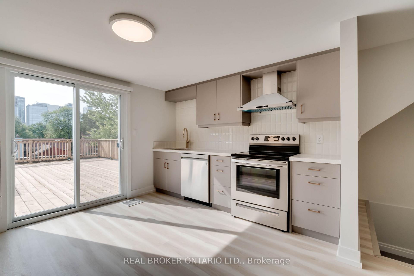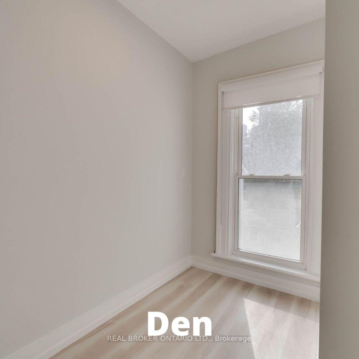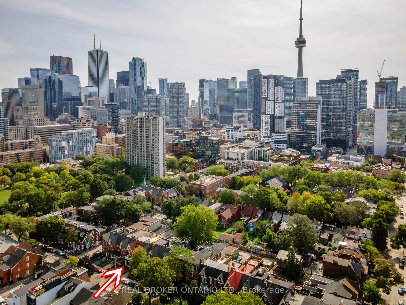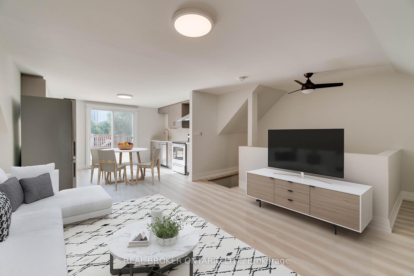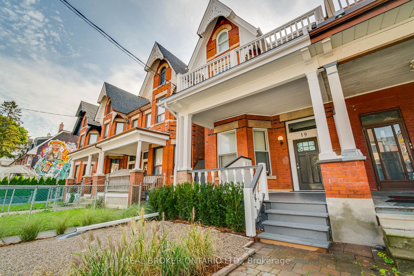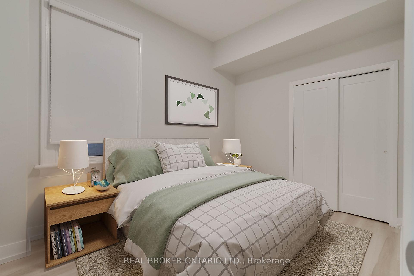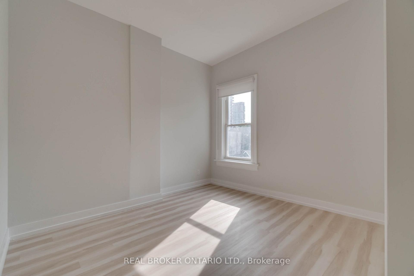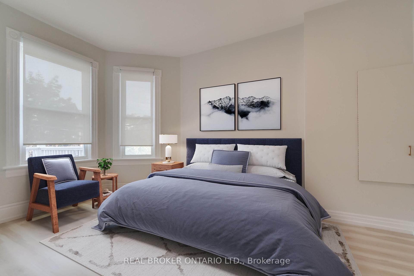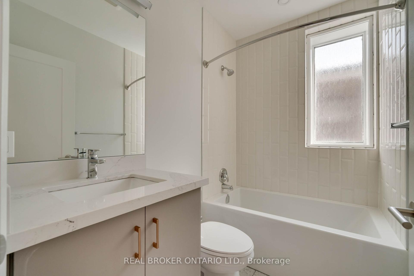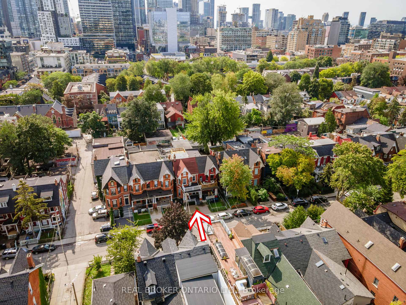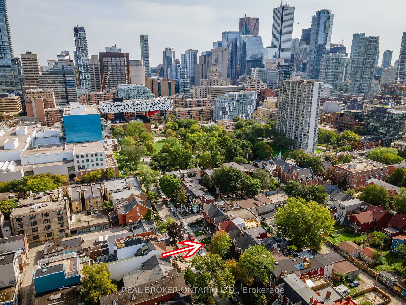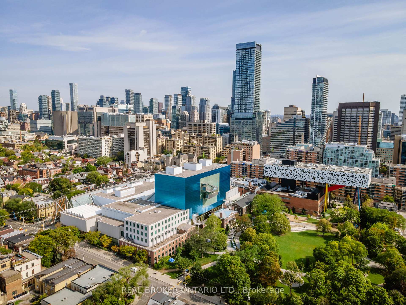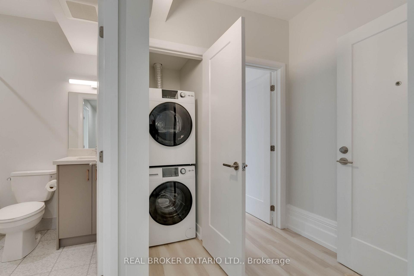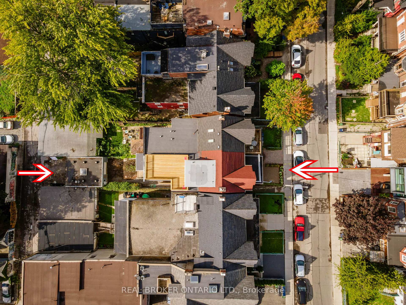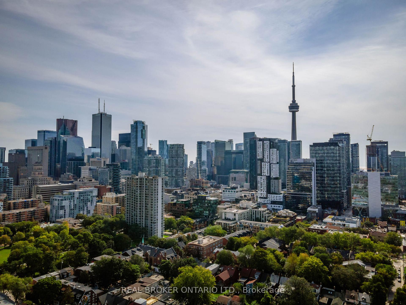$5,100
Available - For Rent
Listing ID: C12026622
19 Grange Aven , Toronto, M5T 1C6, Toronto
| Bright and Spacious 3-bedroom in a Renovated Historical Victorian-era Home on a Deep Wide Lot. This beautiful upper unit features high-ceilings, hardwood floors, open concept layout, ensuite bath, and a massive 400-square feet rooftop terrace with open city views. Brand new kitchen and appliances. Natural light drenches this home throughout the day. The house still retains its grand lady charm and original details maintained for 130 years and counting. The prime downtown location means you have immediate access to public transit. Steps to Grange Park, Chinatown, Kensington Market, and King West. |
| Price | $5,100 |
| Taxes: | $0.00 |
| Occupancy: | Tenant |
| Address: | 19 Grange Aven , Toronto, M5T 1C6, Toronto |
| Directions/Cross Streets: | Spadina Ave/Dundas St W |
| Rooms: | 6 |
| Rooms +: | 1 |
| Bedrooms: | 3 |
| Bedrooms +: | 1 |
| Furnished: | Unfu |
| Level/Floor | Room | Length(ft) | Width(ft) | Descriptions | |
| Room 1 | Third | Living Ro | 22.34 | 14.99 | Hardwood Floor, Open Concept, Combined w/Dining |
| Room 2 | Third | Dining Ro | 22.34 | 14.99 | Hardwood Floor, Open Concept, Combined w/Living |
| Room 3 | Third | Kitchen | 14.01 | 10.76 | Modern Kitchen, Open Concept, W/O To Terrace |
| Room 4 | Second | Primary B | 16.4 | 12.82 | Closet, 4 Pc Ensuite, Window |
| Room 5 | Second | Bedroom 2 | 14.6 | 10 | Hardwood Floor, Closet, Window |
| Room 6 | Second | Bedroom 3 | 15.32 | 12.43 | Hardwood Floor, Walk-In Closet(s), Bay Window |
| Room 7 | Second | Den | 10.66 | 10 | Hardwood Floor, Window |
| Washroom Type | No. of Pieces | Level |
| Washroom Type 1 | 4 | Second |
| Washroom Type 2 | 0 | |
| Washroom Type 3 | 0 | |
| Washroom Type 4 | 0 | |
| Washroom Type 5 | 0 |
| Total Area: | 0.00 |
| Property Type: | Other |
| Style: | 3-Storey |
| Exterior: | Brick |
| Garage Type: | None |
| Drive Parking Spaces: | 0 |
| Pool: | None |
| Laundry Access: | In-Suite Laun |
| Approximatly Square Footage: | 2000-2500 |
| CAC Included: | N |
| Water Included: | Y |
| Cabel TV Included: | N |
| Common Elements Included: | N |
| Heat Included: | N |
| Parking Included: | N |
| Condo Tax Included: | N |
| Building Insurance Included: | N |
| Fireplace/Stove: | N |
| Central Vac: | N |
| Laundry Level: | Syste |
| Ensuite Laundry: | F |
| Although the information displayed is believed to be accurate, no warranties or representations are made of any kind. |
| REAL BROKER ONTARIO LTD. |
|
|
.jpg?src=Custom)
Dir:
416-548-7854
Bus:
416-548-7854
Fax:
416-981-7184
| Book Showing | Email a Friend |
Jump To:
At a Glance:
| Type: | Freehold - Other |
| Area: | Toronto |
| Municipality: | Toronto C01 |
| Neighbourhood: | Kensington-Chinatown |
| Style: | 3-Storey |
| Beds: | 3+1 |
| Baths: | 2 |
| Fireplace: | N |
| Pool: | None |
Locatin Map:
- Color Examples
- Red
- Magenta
- Gold
- Green
- Black and Gold
- Dark Navy Blue And Gold
- Cyan
- Black
- Purple
- Brown Cream
- Blue and Black
- Orange and Black
- Default
- Device Examples

