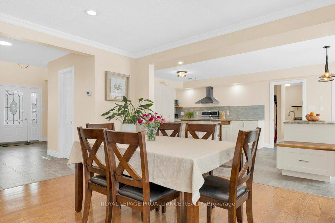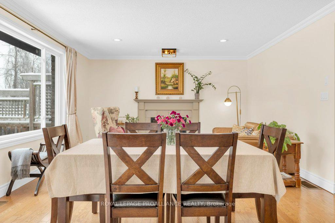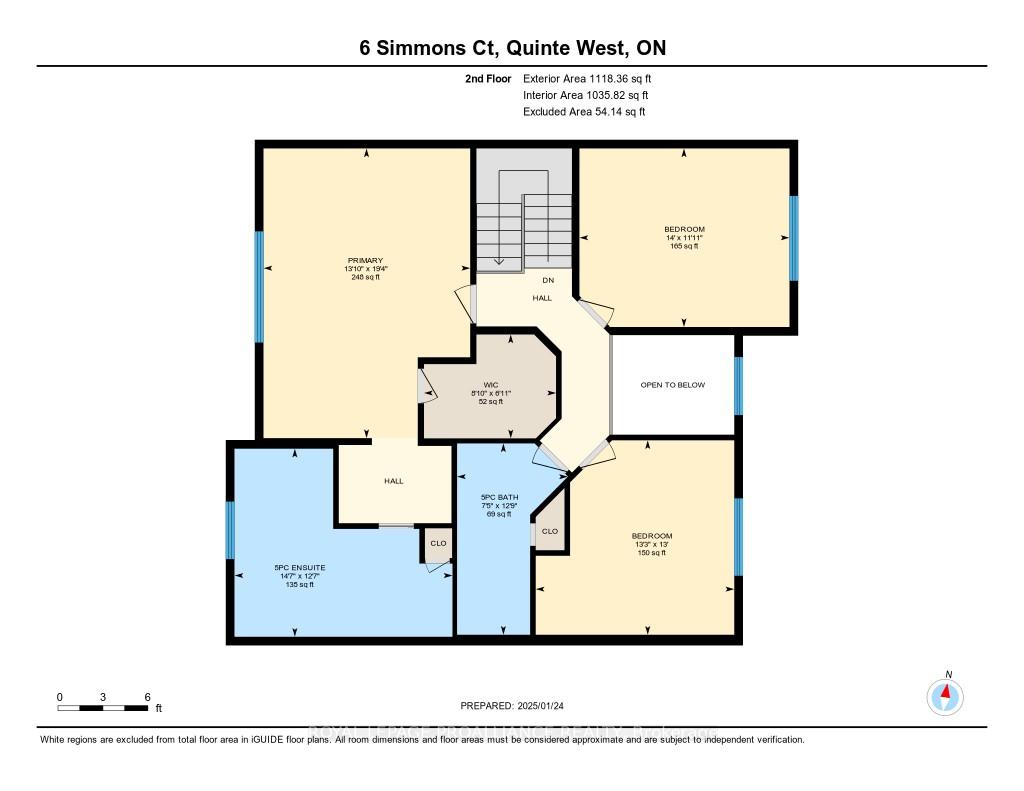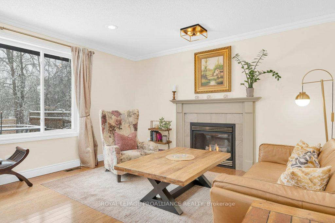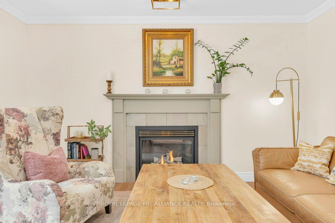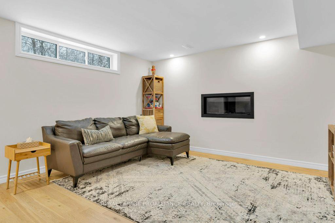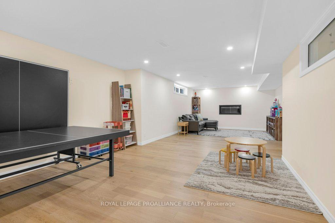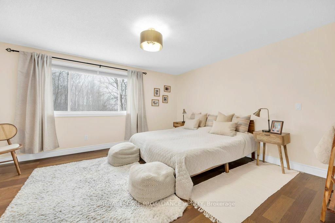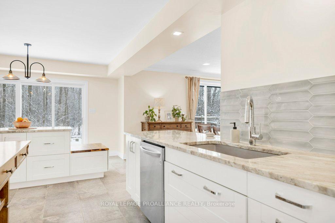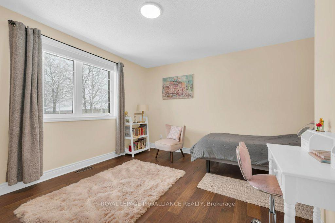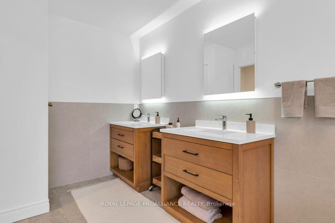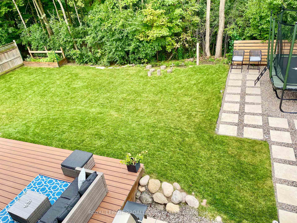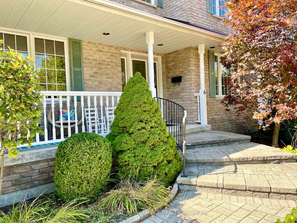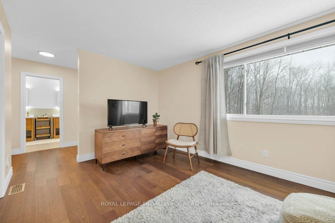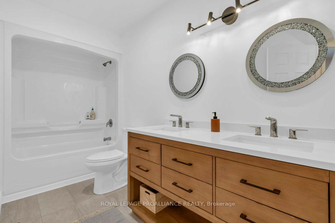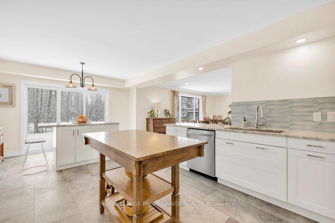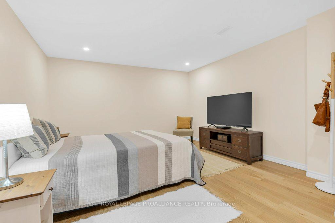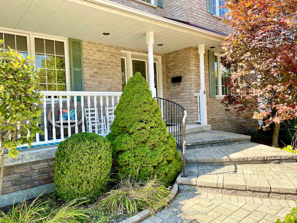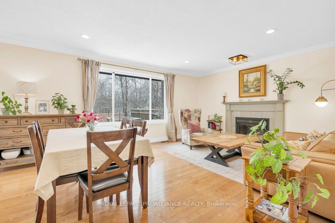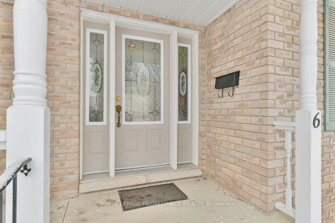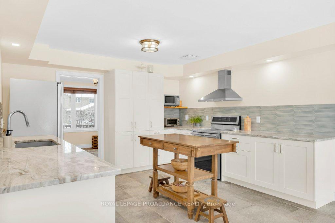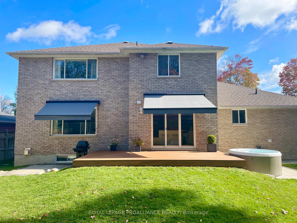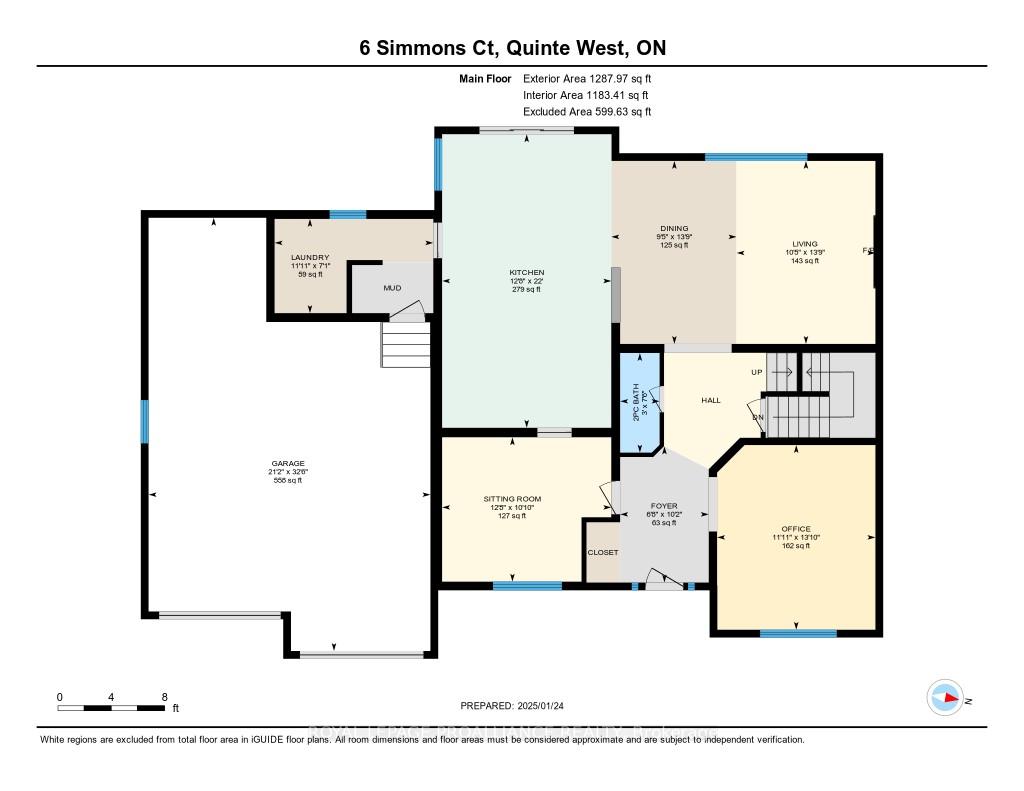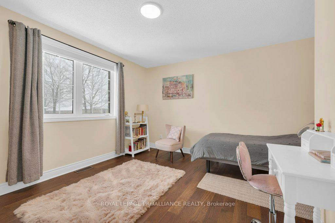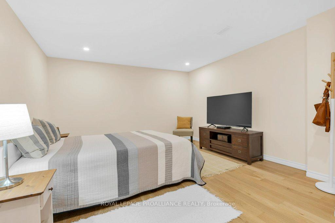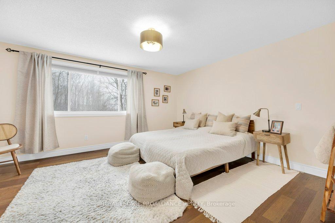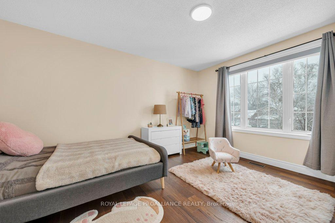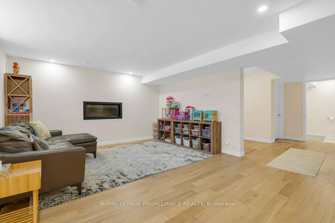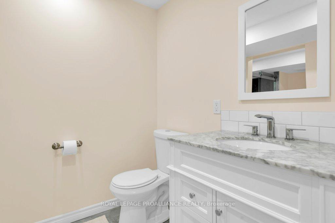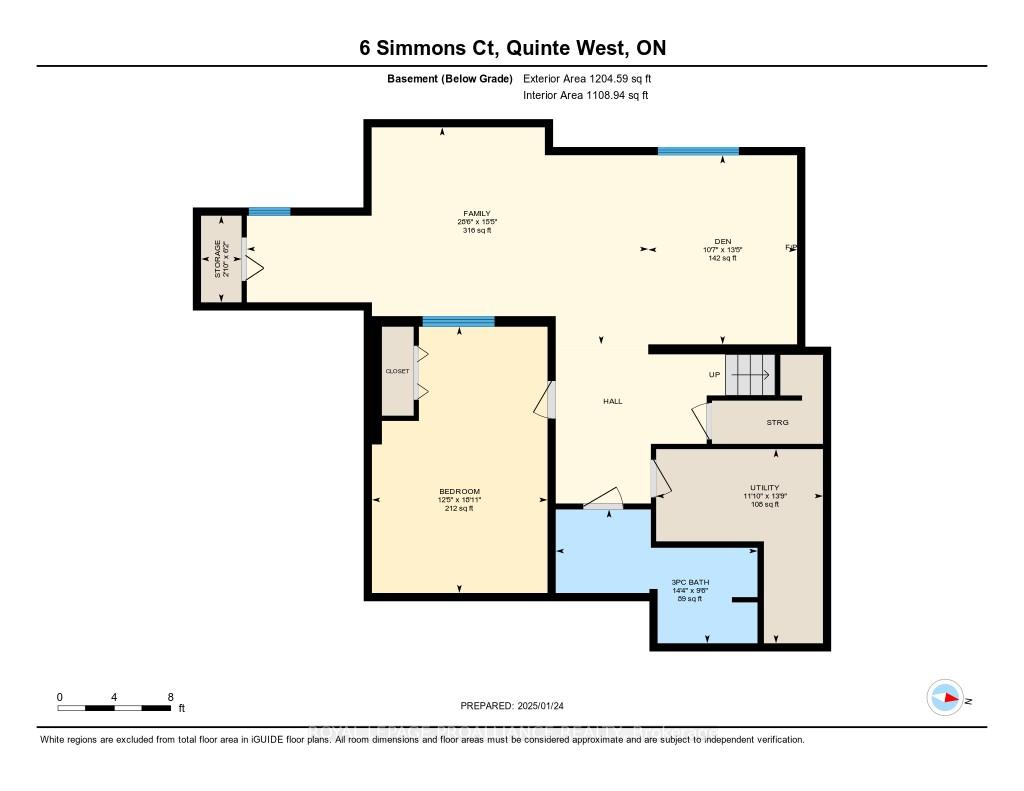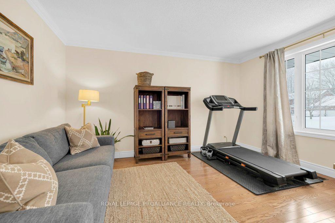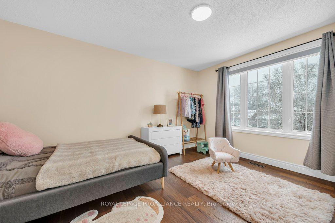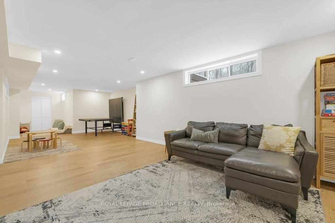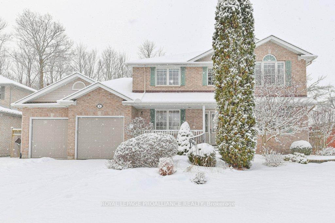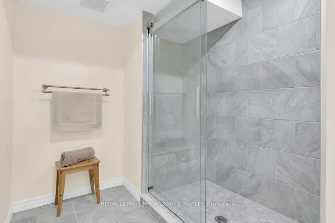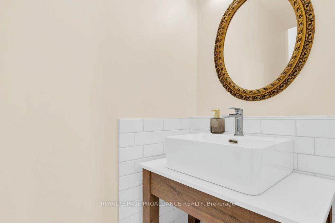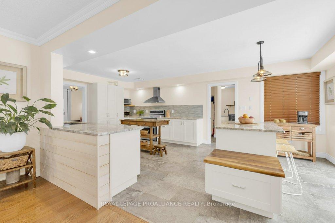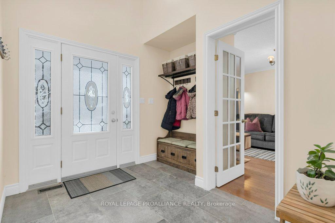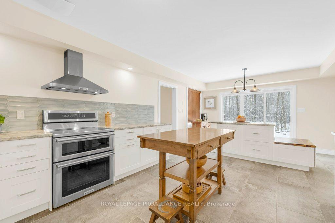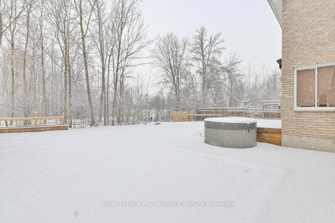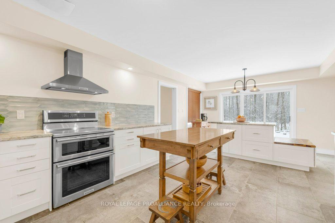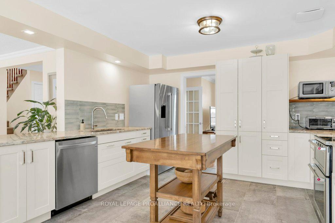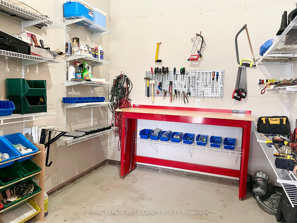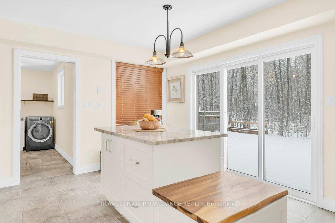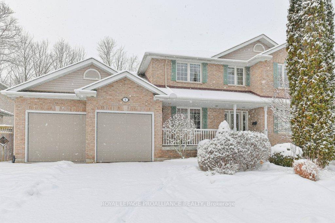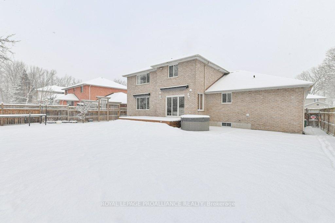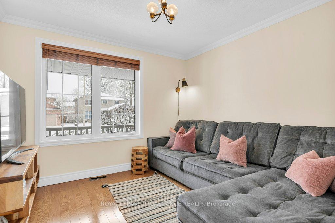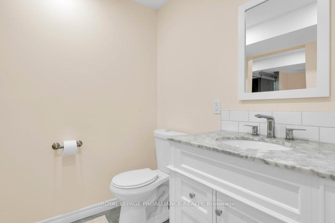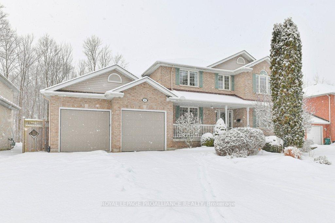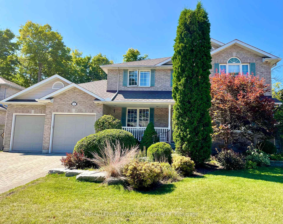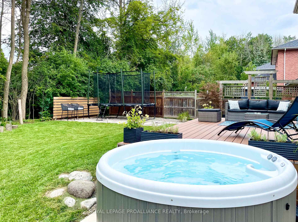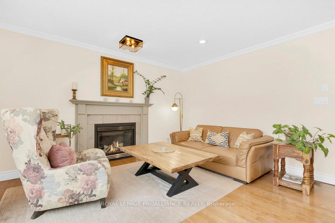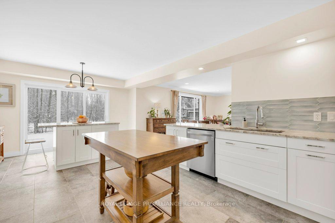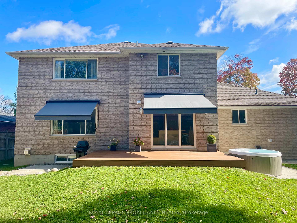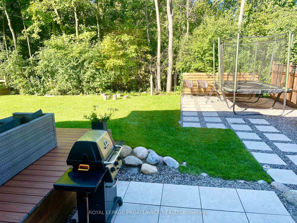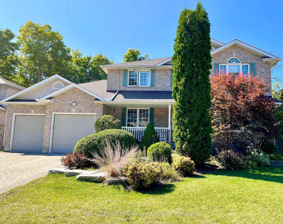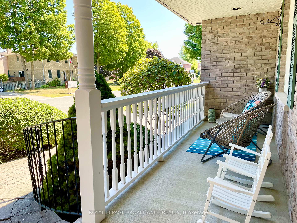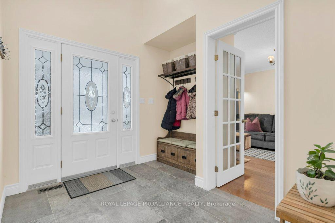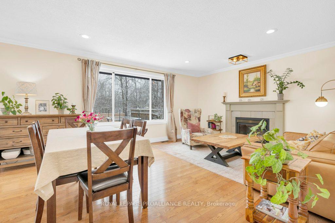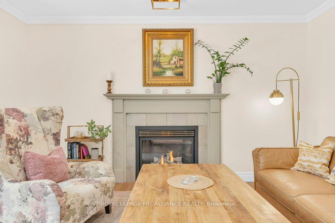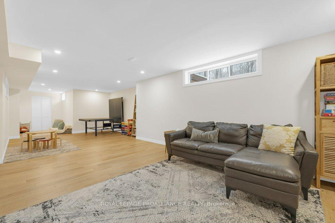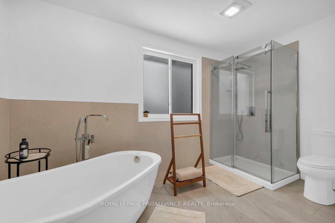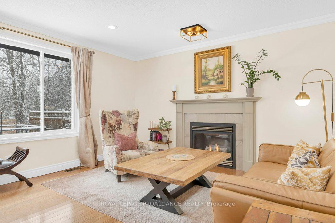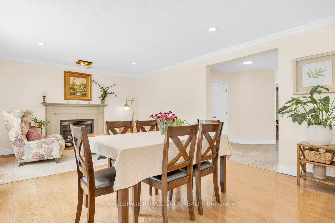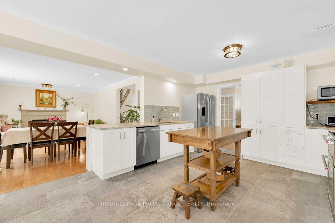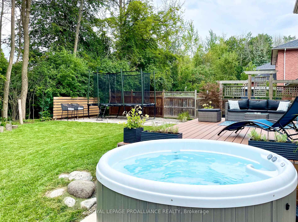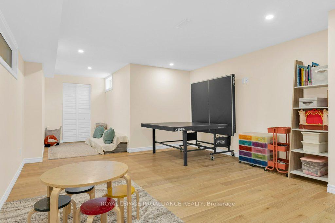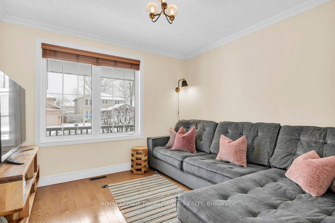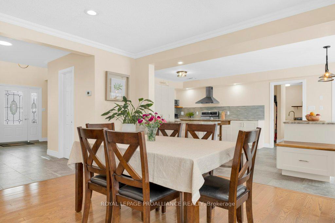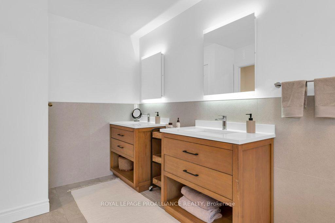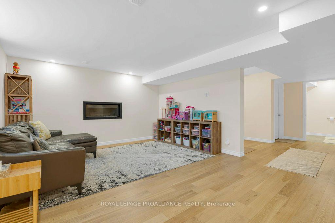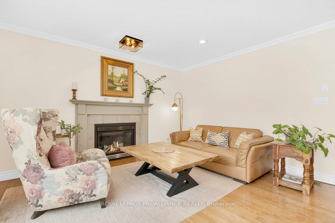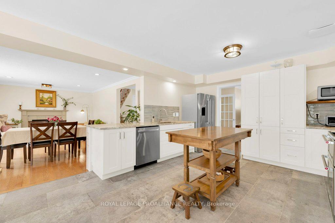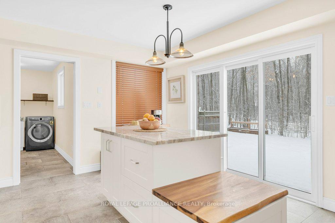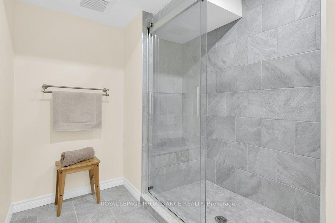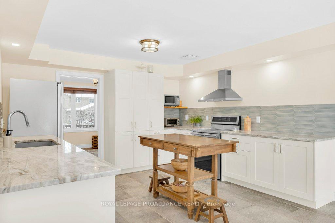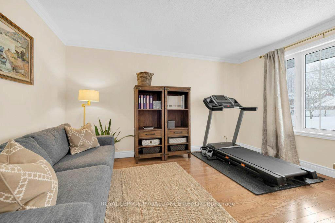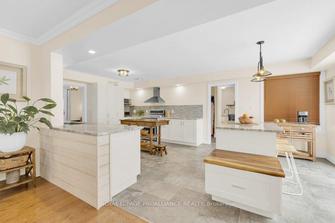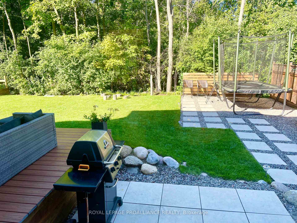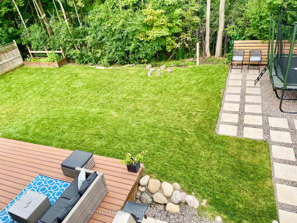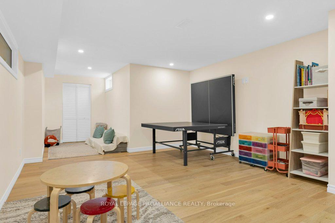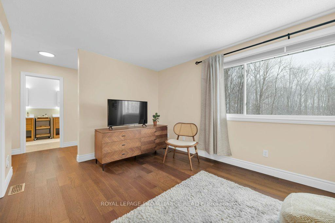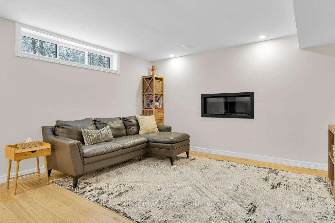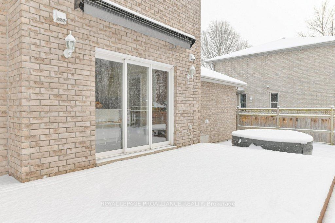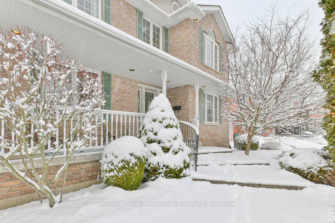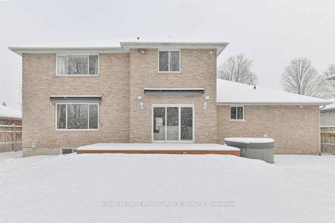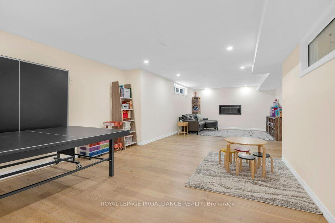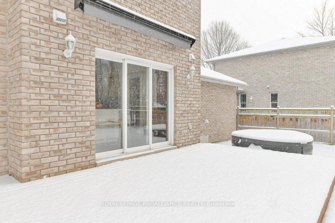$875,900
Available - For Sale
Listing ID: X12048006
6 Simmons Cour , Quinte West, K8V 6M9, Hastings
| Welcome to Simmons Court. This spacious turnkey property is situated on a desirable, upscale Cul- de- sac in the West end of Trenton. The beautiful back yard which , opens onto woodland and green space, faces West. Imagine sitting on your deck under the custom awnings watching the sun set. Great for entertaining. Located moments from schools and all the community facilities, this is a great option for families. This home is delightful and immaculately maintained with hard wood floors, stone countertops and a fully finished basement. The property also features an oversized, partially insulated double garage complete with shelving and a workshop area. There are also two fireplaces to add that extra cozy ambiance. |
| Price | $875,900 |
| Taxes: | $5662.32 |
| Occupancy by: | Owner |
| Address: | 6 Simmons Cour , Quinte West, K8V 6M9, Hastings |
| Acreage: | < .50 |
| Directions/Cross Streets: | South from Hwy 2 on Tripp Blvd, right on Parker Drive, Right on Simmons Court |
| Rooms: | 10 |
| Rooms +: | 5 |
| Bedrooms: | 3 |
| Bedrooms +: | 1 |
| Family Room: | F |
| Basement: | Finished |
| Level/Floor | Room | Length(ft) | Width(ft) | Descriptions | |
| Room 1 | Main | Sitting | 12.69 | 10.82 | |
| Room 2 | Main | Office | 11.87 | 13.84 | |
| Room 3 | Main | Kitchen | 12.69 | 22.01 | |
| Room 4 | Main | Dining Ro | 9.38 | 13.71 | |
| Room 5 | Main | Living Ro | 10.43 | 13.71 | |
| Room 6 | Second | Primary B | 13.81 | 19.32 | |
| Room 7 | Second | Bedroom 2 | 14.01 | 11.91 | |
| Room 8 | Second | Bedroom 3 | 13.25 | 12.99 | |
| Room 9 | Main | Laundry | 11.91 | 7.05 | |
| Room 10 | Lower | Family Ro | 28.47 | 15.38 | |
| Room 11 | Lower | Bedroom 4 | 12.46 | 18.89 | |
| Room 12 | Lower | Den | 10.56 | 13.42 |
| Washroom Type | No. of Pieces | Level |
| Washroom Type 1 | 2 | Main |
| Washroom Type 2 | 5 | Second |
| Washroom Type 3 | 5 | Second |
| Washroom Type 4 | 3 | Lower |
| Washroom Type 5 | 0 |
| Total Area: | 0.00 |
| Approximatly Age: | 16-30 |
| Property Type: | Detached |
| Style: | 2-Storey |
| Exterior: | Brick |
| Garage Type: | Attached |
| (Parking/)Drive: | Private Do |
| Drive Parking Spaces: | 4 |
| Park #1 | |
| Parking Type: | Private Do |
| Park #2 | |
| Parking Type: | Private Do |
| Pool: | None |
| Approximatly Age: | 16-30 |
| Approximatly Square Footage: | 2000-2500 |
| Property Features: | Hospital, Marina |
| CAC Included: | N |
| Water Included: | N |
| Cabel TV Included: | N |
| Common Elements Included: | N |
| Heat Included: | N |
| Parking Included: | N |
| Condo Tax Included: | N |
| Building Insurance Included: | N |
| Fireplace/Stove: | Y |
| Heat Type: | Forced Air |
| Central Air Conditioning: | Central Air |
| Central Vac: | N |
| Laundry Level: | Syste |
| Ensuite Laundry: | F |
| Sewers: | Sewer |
| Utilities-Cable: | Y |
| Utilities-Hydro: | Y |
$
%
Years
This calculator is for demonstration purposes only. Always consult a professional
financial advisor before making personal financial decisions.
| Although the information displayed is believed to be accurate, no warranties or representations are made of any kind. |
| ROYAL LEPAGE PROALLIANCE REALTY |
|
|
.jpg?src=Custom)
Dir:
416-548-7854
Bus:
416-548-7854
Fax:
416-981-7184
| Virtual Tour | Book Showing | Email a Friend |
Jump To:
At a Glance:
| Type: | Freehold - Detached |
| Area: | Hastings |
| Municipality: | Quinte West |
| Neighbourhood: | Murray Ward |
| Style: | 2-Storey |
| Approximate Age: | 16-30 |
| Tax: | $5,662.32 |
| Beds: | 3+1 |
| Baths: | 4 |
| Fireplace: | Y |
| Pool: | None |
Locatin Map:
Payment Calculator:
- Color Examples
- Green
- Black and Gold
- Dark Navy Blue And Gold
- Cyan
- Black
- Purple
- Gray
- Blue and Black
- Orange and Black
- Red
- Magenta
- Gold
- Device Examples

