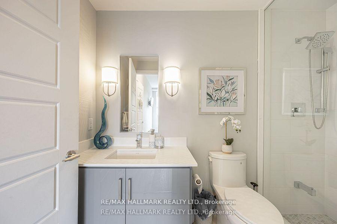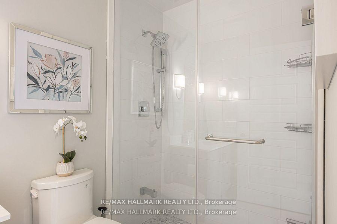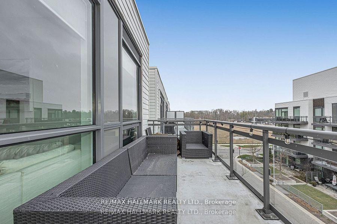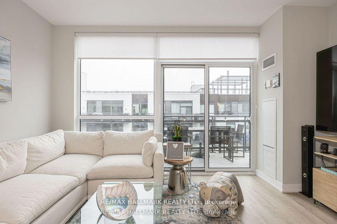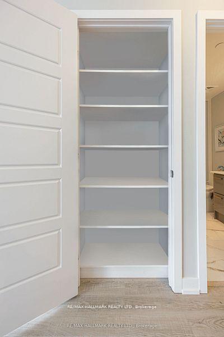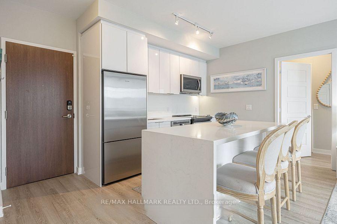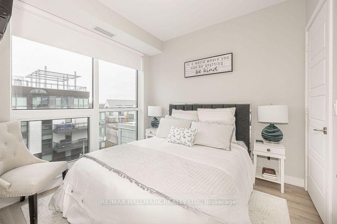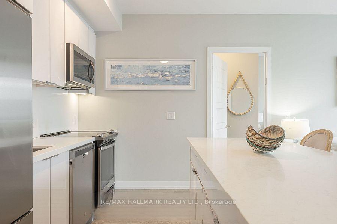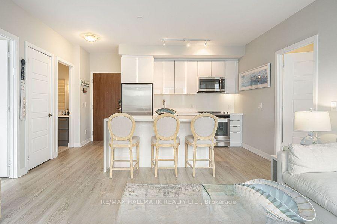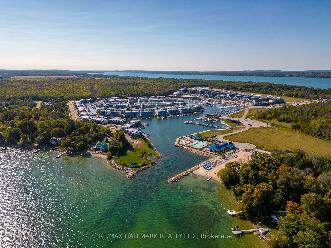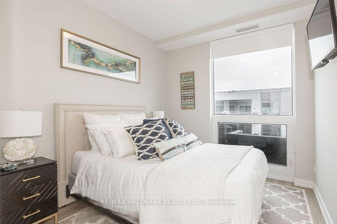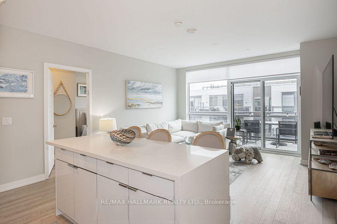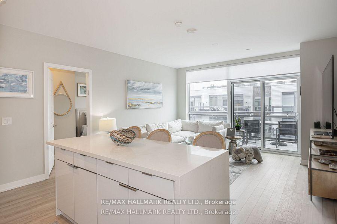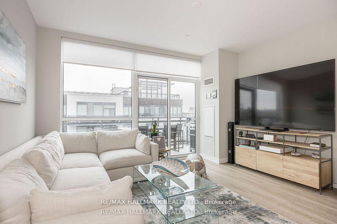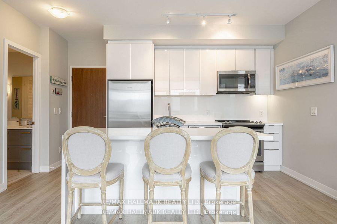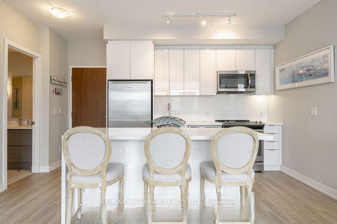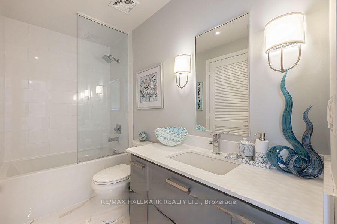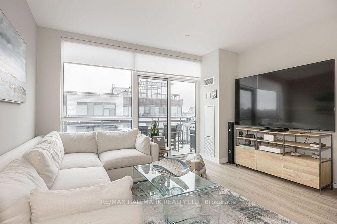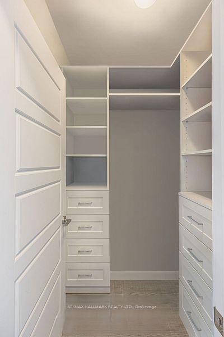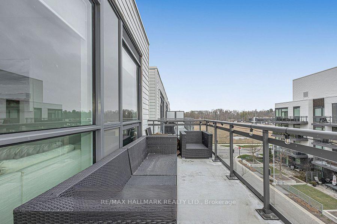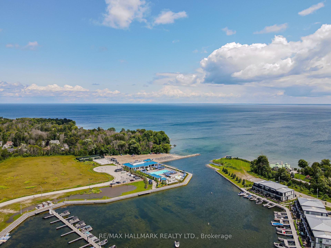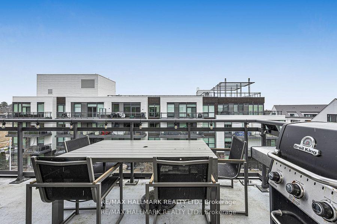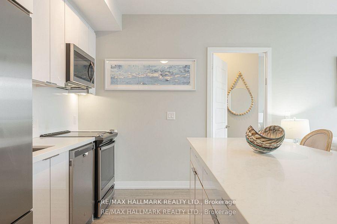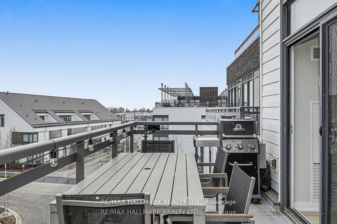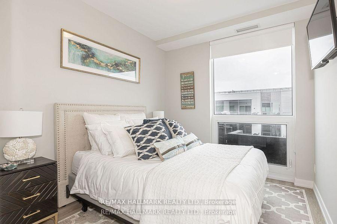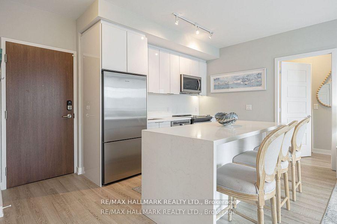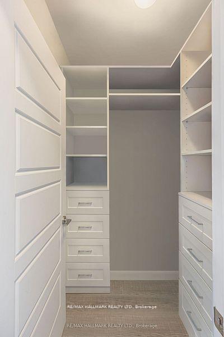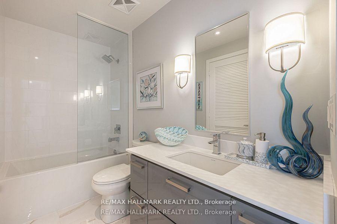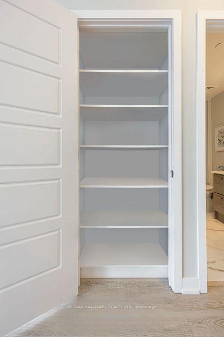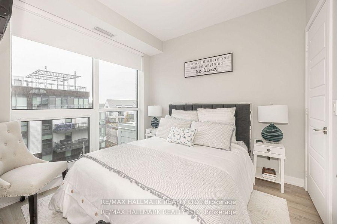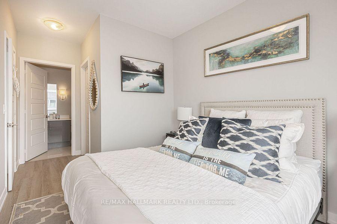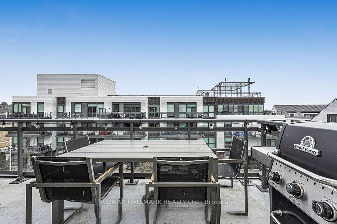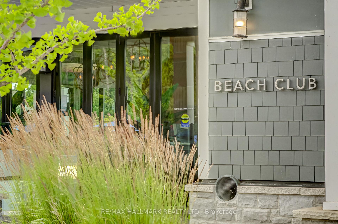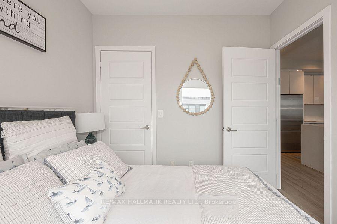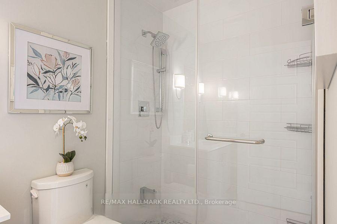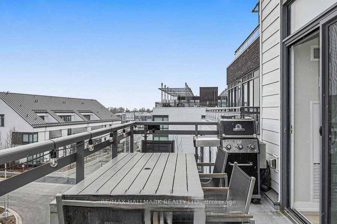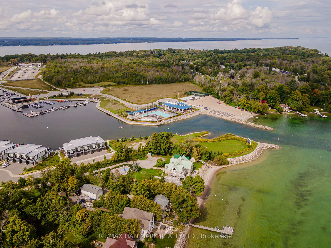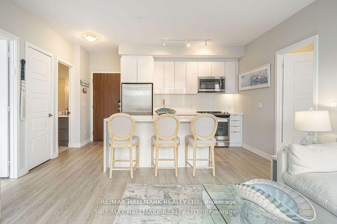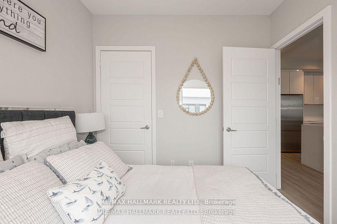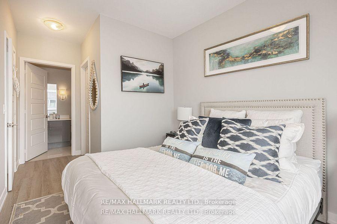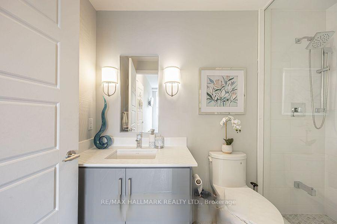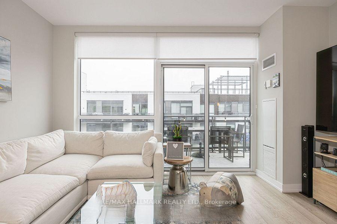$598,000
Available - For Sale
Listing ID: N12064068
271 SEA RAY Aven , Innisfil, L9S 2P7, Simcoe
| Turnkey- Furnished 2 Bedroom, 2 Bathroom Penthouse. Experience lakeside luxury with this exceptional condo with high ceilings and very bright natural light. This Oversized Black Cherry floor plan is 830 square feet of open, airy living space,. This top-floor condo offers bright natural light thanks to the high ceilings and no upper-level balcony overhang, allowing for an abundance of sunlight. The open-concept layout includes a kitchen with an upgraded quartz waterfall island that seamlessly flows into the living and dining areas, ideal for entertaining and popular choice for the layout. The primary suite is a serene retreat, complete with a beautiful ensuite and a walk-in closet with $8,000 in custom built-ins and cabinets, second bedroom features floor-to-ceiling windows and a spacious closet. Located just steps from the marina, this penthouse offers access to North America's largest manmade marina, private dining, Beach Club, Lake Club, modern fitness center and tennis/pickleball courts |
| Price | $598,000 |
| Taxes: | $3500.00 |
| Occupancy by: | Owner |
| Address: | 271 SEA RAY Aven , Innisfil, L9S 2P7, Simcoe |
| Postal Code: | L9S 2P7 |
| Province/State: | Simcoe |
| Directions/Cross Streets: | FRIDAY DRIVE |
| Level/Floor | Room | Length(ft) | Width(ft) | Descriptions | |
| Room 1 | Main | Living Ro | 14.5 | 13.32 | W/O To Balcony, Window Floor to Ceil |
| Room 2 | Main | Dining Ro | 14.5 | 13.32 | Combined w/Living |
| Room 3 | Main | Kitchen | 10.92 | 8.76 | Stone Counters |
| Room 4 | Main | Laundry | 2.62 | 3.28 | |
| Room 5 | Main | Bathroom | 5.97 | 2.98 | |
| Room 6 | Main | Bathroom | 3.28 | 2.98 | |
| Room 7 | Main | Primary B | 11.25 | 9.15 | |
| Room 8 | Main | Bedroom 2 | 9.81 | 9.41 |
| Washroom Type | No. of Pieces | Level |
| Washroom Type 1 | 4 | |
| Washroom Type 2 | 3 | |
| Washroom Type 3 | 0 | |
| Washroom Type 4 | 0 | |
| Washroom Type 5 | 0 |
| Total Area: | 0.00 |
| Washrooms: | 2 |
| Heat Type: | Forced Air |
| Central Air Conditioning: | Central Air |
| Elevator Lift: | True |
$
%
Years
This calculator is for demonstration purposes only. Always consult a professional
financial advisor before making personal financial decisions.
| Although the information displayed is believed to be accurate, no warranties or representations are made of any kind. |
| RE/MAX HALLMARK REALTY LTD. |
|
|
.jpg?src=Custom)
Dir:
416-548-7854
Bus:
416-548-7854
Fax:
416-981-7184
| Book Showing | Email a Friend |
Jump To:
At a Glance:
| Type: | Com - Condo Apartment |
| Area: | Simcoe |
| Municipality: | Innisfil |
| Neighbourhood: | Rural Innisfil |
| Style: | Apartment |
| Tax: | $3,500 |
| Maintenance Fee: | $607.79 |
| Beds: | 2 |
| Baths: | 2 |
| Fireplace: | N |
Locatin Map:
Payment Calculator:
- Color Examples
- Green
- Black and Gold
- Dark Navy Blue And Gold
- Cyan
- Black
- Purple
- Gray
- Blue and Black
- Orange and Black
- Red
- Magenta
- Gold
- Device Examples

