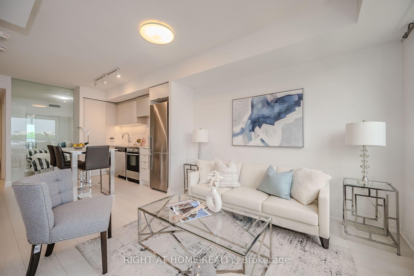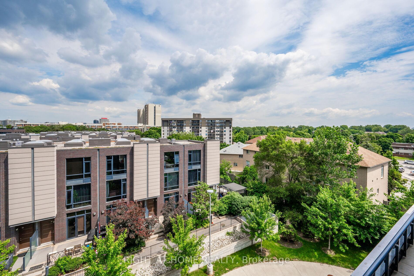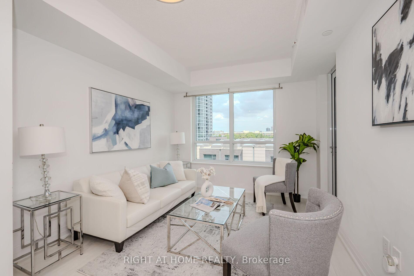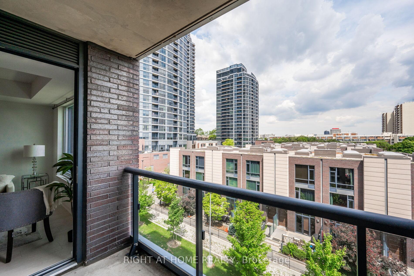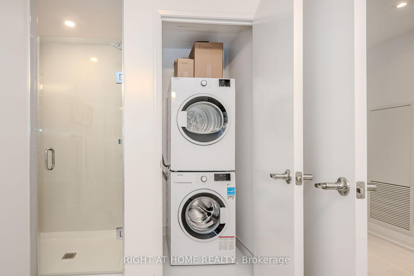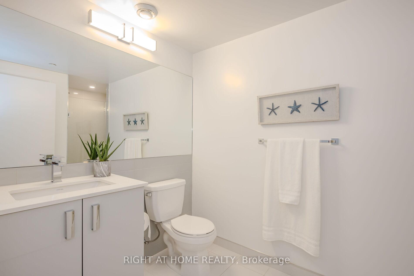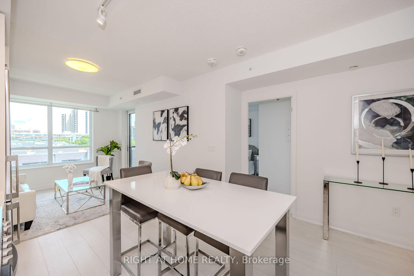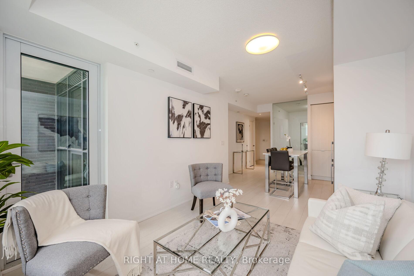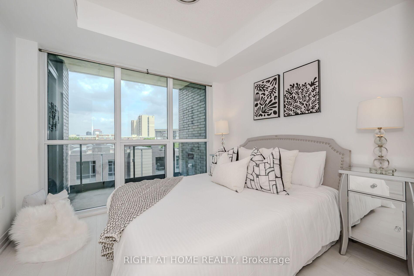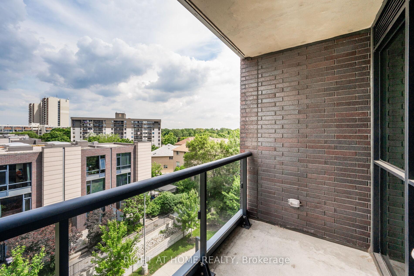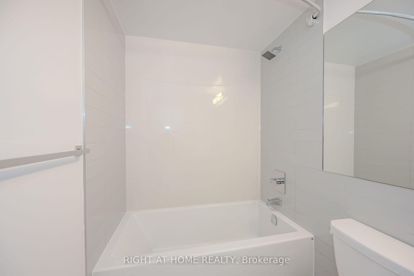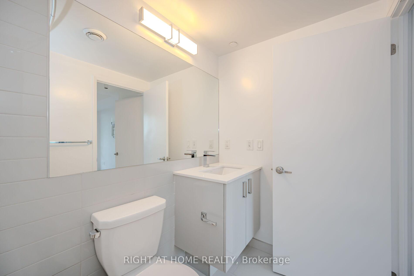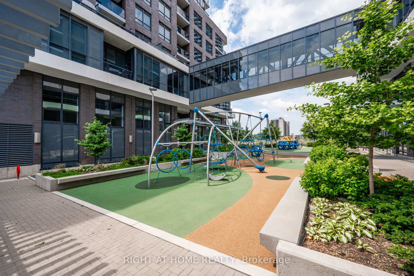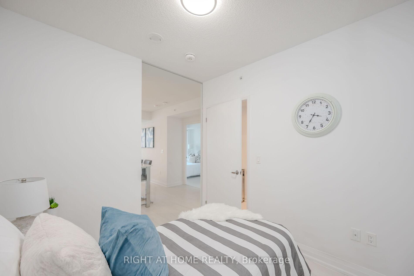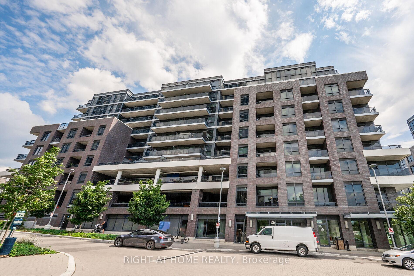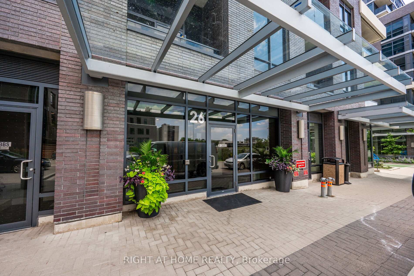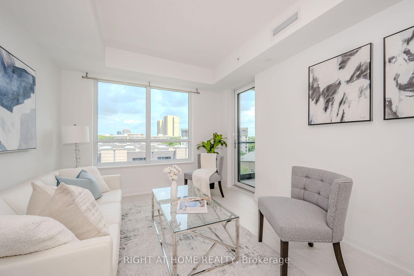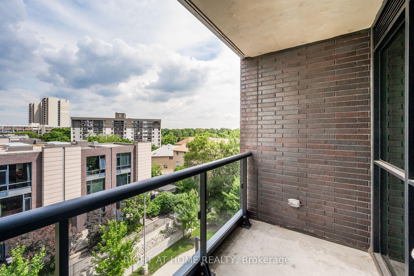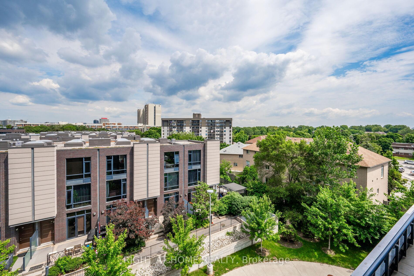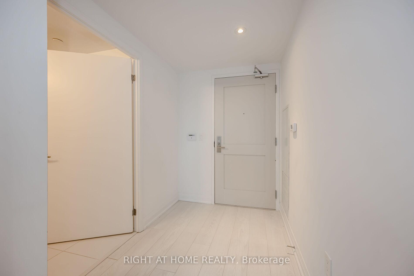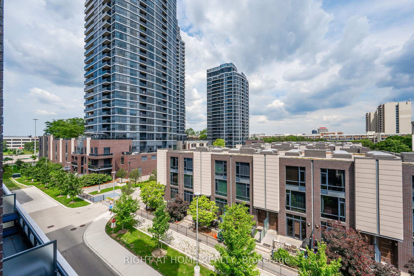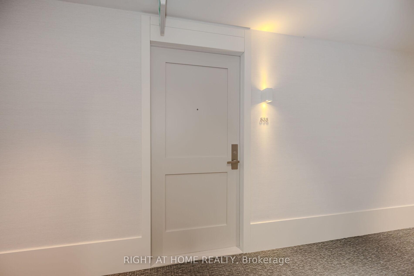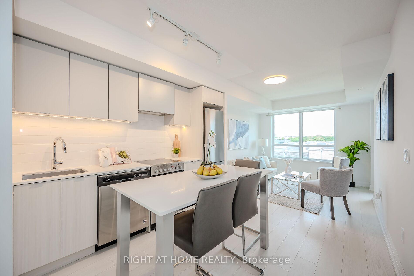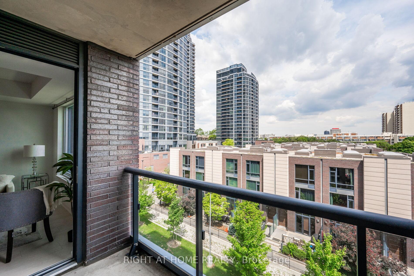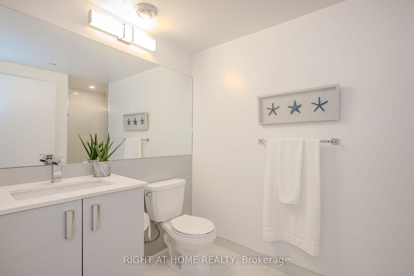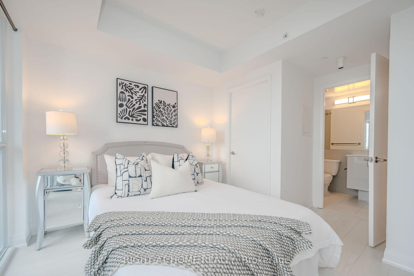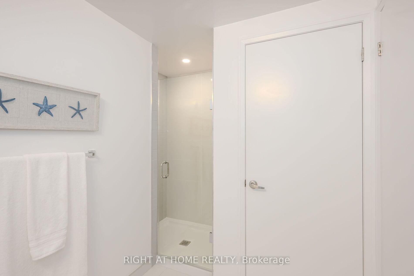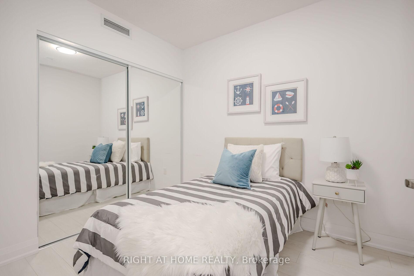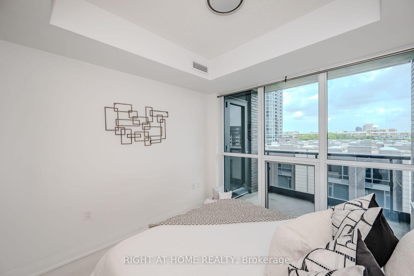$499,999
Available - For Sale
Listing ID: W12044310
26 Gibbs Road East , Toronto, M9B 0E3, Toronto
| Enjoy Modern Elegance In This 2 Bed 2 Bath Unit In The Heart Of Etobicoke. Large Open Concept Living & Dining Room With Walkout To Private Balcony. Kitchen Boasts Stainless Steel Appliances, Quartz Counters And Custom Floating Island. Primary Bed Features Ensuite Bath And Walk-In Closet. Unit Is Equipped With Ensuite Laundry and Private Underground Parking. Enjoy exceptional amenities with a full service Concierge, Exercise Room, Gym, Outdoor Pool, Party/Meeting Room, Rooftop Deck/Garden, Bike Storage, Plenty Of Visitor Parking and shuttle service direct to Sherway Gardens Shopping Mall and Kipling Subway Station. Close to 400-series highways and public transit. |
| Price | $499,999 |
| Taxes: | $2294.00 |
| Occupancy by: | Vacant |
| Address: | 26 Gibbs Road East , Toronto, M9B 0E3, Toronto |
| Postal Code: | M9B 0E3 |
| Province/State: | Toronto |
| Directions/Cross Streets: | Bloor and The East Mall |
| Level/Floor | Room | Length(ft) | Width(ft) | Descriptions | |
| Room 1 | Main | Kitchen | 7.87 | 12.14 | Stainless Steel Appl, Breakfast Area, Custom Backsplash |
| Room 2 | Main | Living Ro | 10.5 | 11.15 | Open Concept, W/O To Balcony, Combined w/Dining |
| Room 3 | Main | Primary B | 10.5 | 14.1 | Walk-In Closet(s), 4 Pc Ensuite, Large Window |
| Room 4 | Main | Bedroom 2 | 8.53 | 9.84 | Large Closet, Separate Room |
| Room 5 | Main | Foyer | 5.9 | 12.46 |
| Washroom Type | No. of Pieces | Level |
| Washroom Type 1 | 4 | Main |
| Washroom Type 2 | 3 | Main |
| Washroom Type 3 | 0 | |
| Washroom Type 4 | 0 | |
| Washroom Type 5 | 0 | |
| Washroom Type 6 | 4 | Main |
| Washroom Type 7 | 3 | Main |
| Washroom Type 8 | 0 | |
| Washroom Type 9 | 0 | |
| Washroom Type 10 | 0 |
| Total Area: | 0.00 |
| Approximatly Age: | 0-5 |
| Sprinklers: | Secu |
| Washrooms: | 2 |
| Heat Type: | Forced Air |
| Central Air Conditioning: | Central Air |
| Elevator Lift: | True |
$
%
Years
This calculator is for demonstration purposes only. Always consult a professional
financial advisor before making personal financial decisions.
| Although the information displayed is believed to be accurate, no warranties or representations are made of any kind. |
| RIGHT AT HOME REALTY |
|
|
.jpg?src=Custom)
Dir:
416-548-7854
Bus:
416-548-7854
Fax:
416-981-7184
| Virtual Tour | Book Showing | Email a Friend |
Jump To:
At a Glance:
| Type: | Com - Condo Apartment |
| Area: | Toronto |
| Municipality: | Toronto W08 |
| Neighbourhood: | Islington-City Centre West |
| Style: | Apartment |
| Approximate Age: | 0-5 |
| Tax: | $2,294 |
| Maintenance Fee: | $644.2 |
| Beds: | 2 |
| Baths: | 2 |
| Fireplace: | N |
Locatin Map:
Payment Calculator:
- Color Examples
- Green
- Black and Gold
- Dark Navy Blue And Gold
- Cyan
- Black
- Purple
- Gray
- Blue and Black
- Orange and Black
- Red
- Magenta
- Gold
- Device Examples


