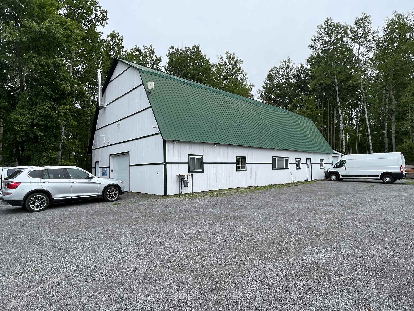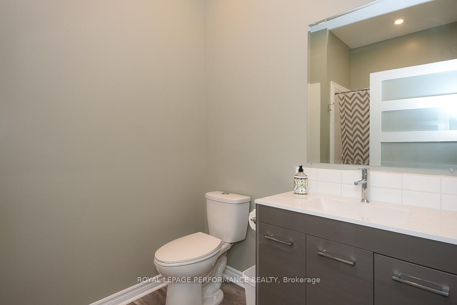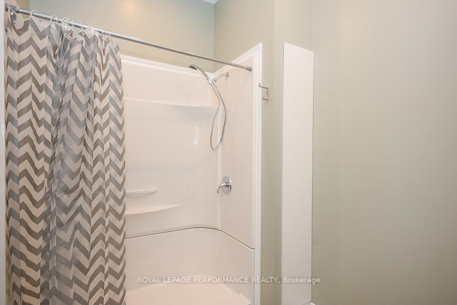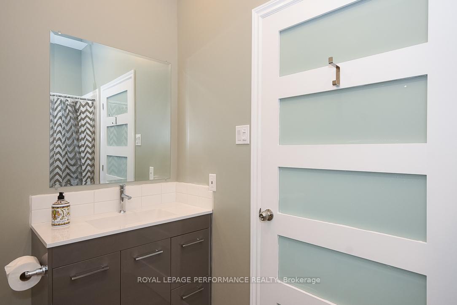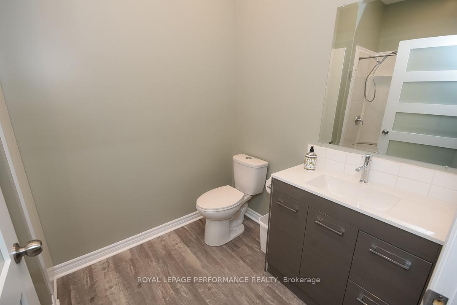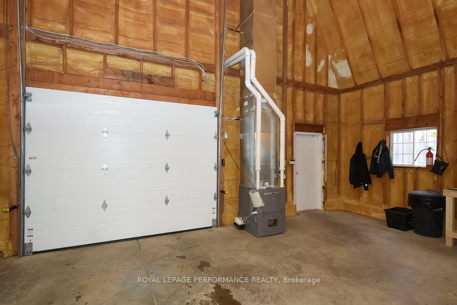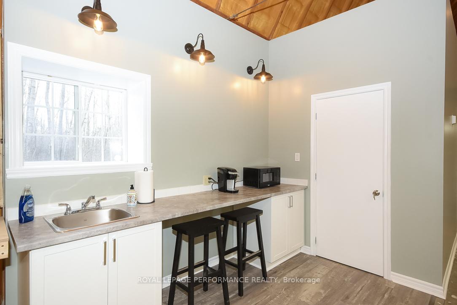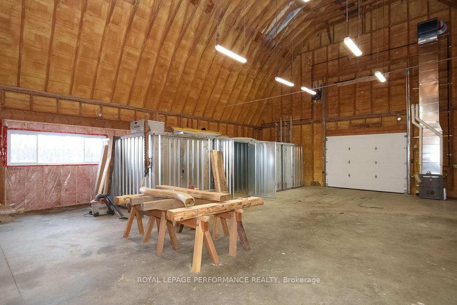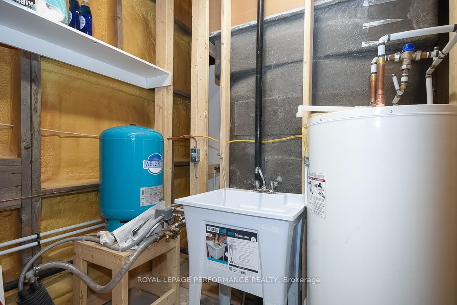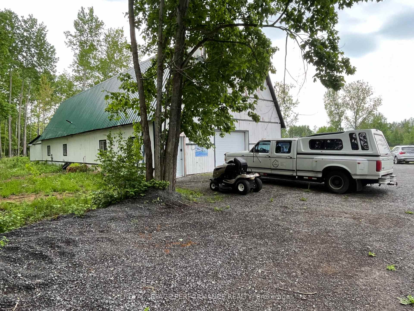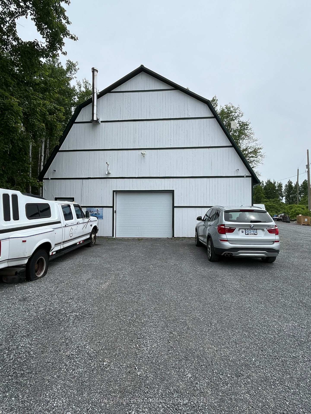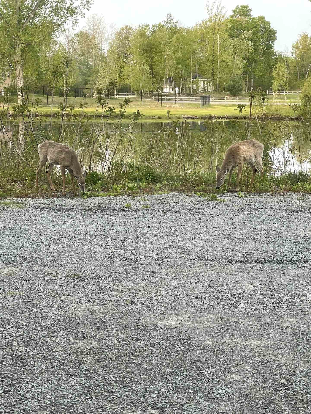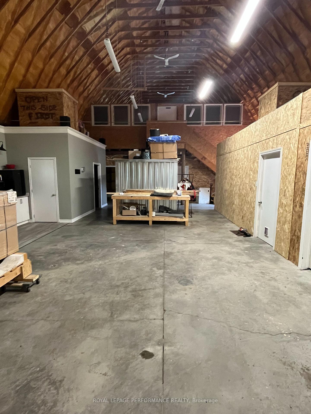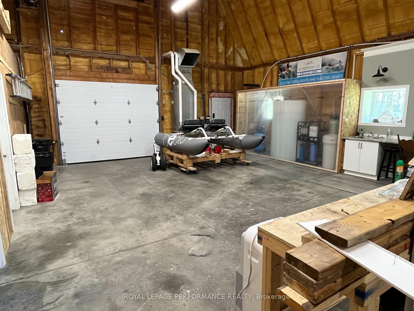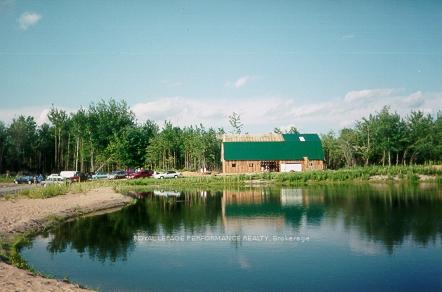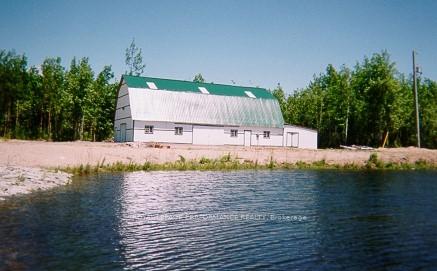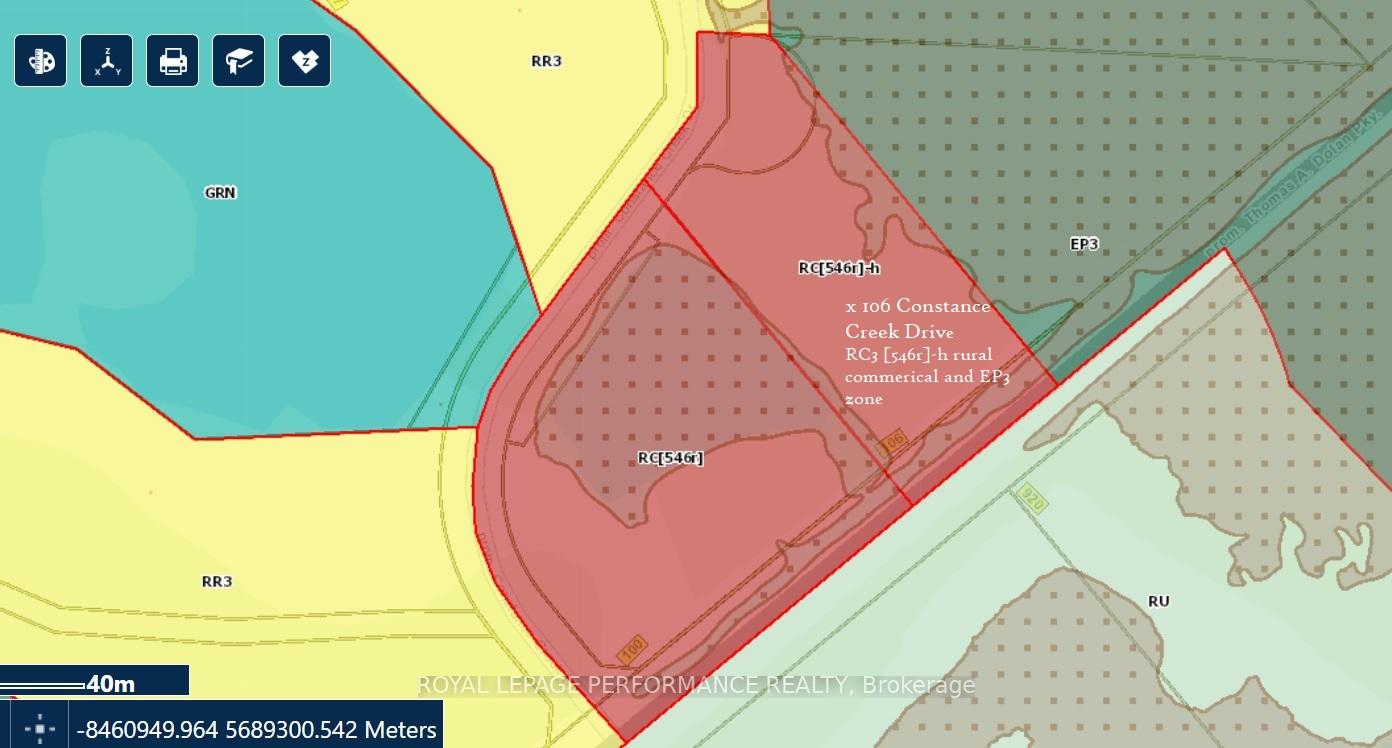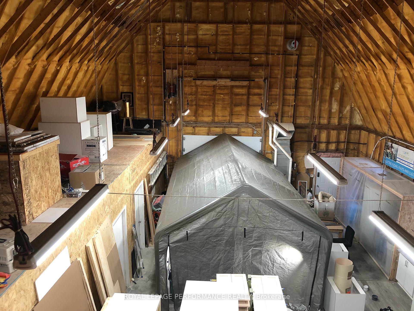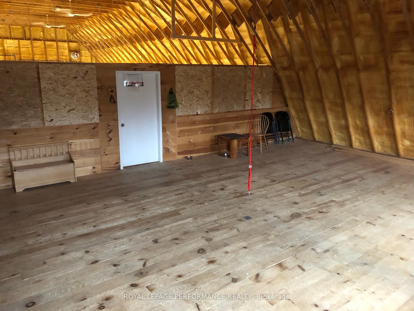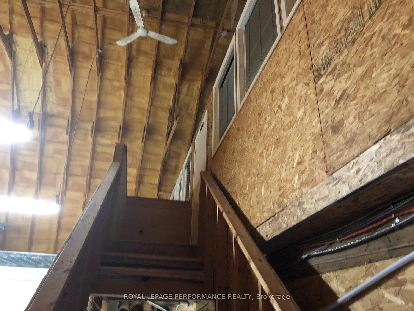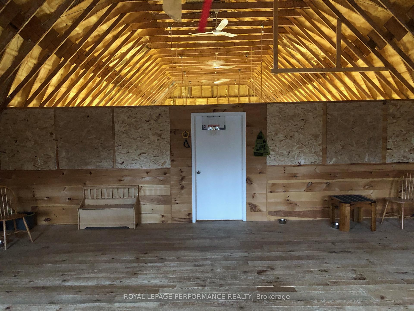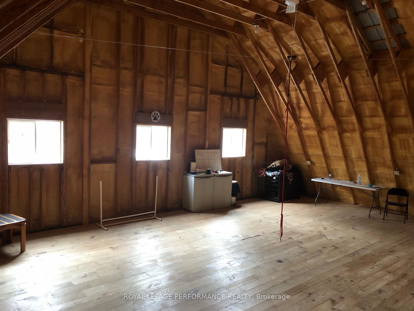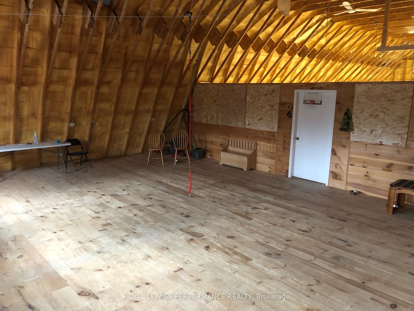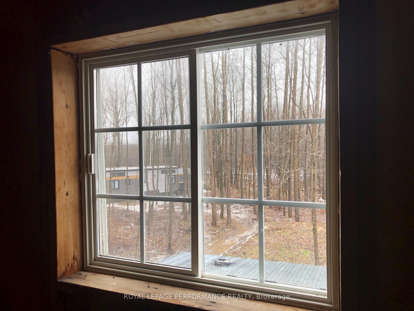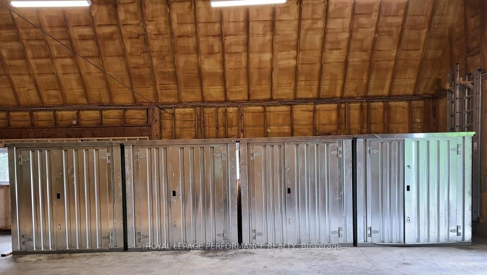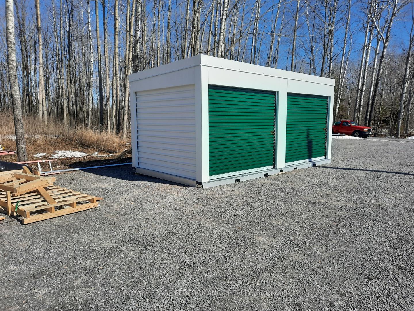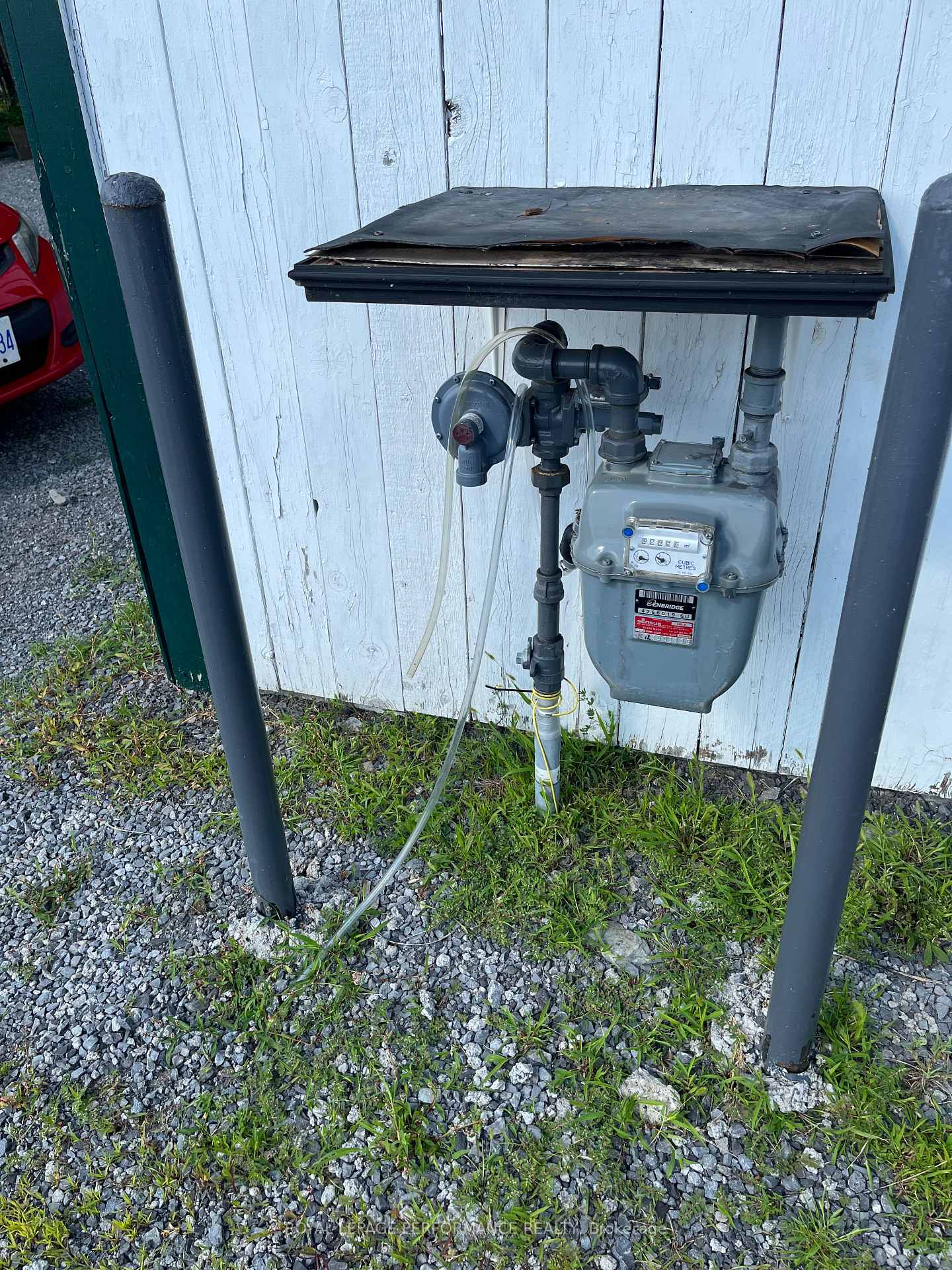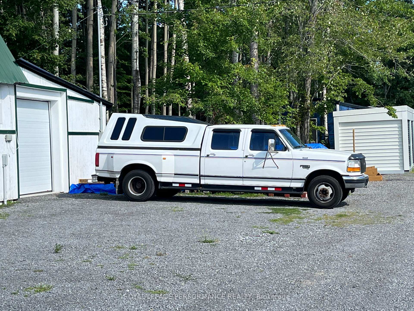$1,235,000
Available - For Sale
Listing ID: X12064081
| This 4-acre property is zoned Rural Commercial, RC3 [546r]-h, and EP3. It currently has a heated workshop building with full, three piece bathroom, modest kitchen facilities, automatic overhead garage door, a well and reverse osmosis water treatment system, a nature pond, a boat launch, and parking for vehicles including homemade RVs. It's set up for both serious work and summertime fun. Services include natural gas, forced air natural gas fueled furnace, LED lighting, ceiling fans, well water, septic, electricity, and internet. |
| Price | $1,235,000 |
| Taxes: | $10372.00 |
| Tax Type: | Annual |
| Assessment Year: | 2024 |
| Occupancy: | Owner+T |
| Province/State: | Ottawa |
| Legal Description: | PART OF LOT 1 CONCESSION 4, PART 1 PLAN |
| Directions/Cross Streets: | Constance Creek Drive and Thomas A Dolan Parkway |
| Washroom Type | No. of Pieces | Level |
| Washroom Type 1 | 0 | |
| Washroom Type 2 | 0 | |
| Washroom Type 3 | 0 | |
| Washroom Type 4 | 0 | |
| Washroom Type 5 | 0 | |
| Washroom Type 6 | 0 | |
| Washroom Type 7 | 0 | |
| Washroom Type 8 | 0 | |
| Washroom Type 9 | 0 | |
| Washroom Type 10 | 0 | |
| Washroom Type 11 | 0 | |
| Washroom Type 12 | 0 | |
| Washroom Type 13 | 0 | |
| Washroom Type 14 | 0 | |
| Washroom Type 15 | 0 | |
| Washroom Type 16 | 0 | |
| Washroom Type 17 | 0 | |
| Washroom Type 18 | 0 | |
| Washroom Type 19 | 0 | |
| Washroom Type 20 | 0 |
| Category: | Free Standing |
| Use: | Warehouse |
| Building Percentage: | T |
| Total Area: | 4572.00 |
| Total Area Code: | Sq Ft Divisible |
| Office/Appartment Area Code: | Sq Ft |
| Area Influences: | Greenbelt/Conse Recreation/Comm |
| Approximatly Age: | 16-30 |
| Sprinklers: | No |
| Washrooms: | 1 |
| Outside Storage: | T |
| Rail: | N |
| Crane: | F |
| Clear Height Feet: | 29 |
| Bay Size Length Feet: | 90 |
| Truck Level Shipping Doors #: | 1 |
| Height Feet: | 7 |
| Width Feet: | 8 |
| Double Man Shipping Doors #: | 0 |
| Drive-In Level Shipping Doors #: | 1 |
| Grade Level Shipping Doors #: | 1 |
| Heat Type: | Electric Forced Air |
| Central Air Conditioning: | No |
| Water: | Reverse O |
| Water Supply Types: | Reverse Osmo |
$
%
Years
This calculator is for demonstration purposes only. Always consult a professional
financial advisor before making personal financial decisions.
| Although the information displayed is believed to be accurate, no warranties or representations are made of any kind. |
| ROYAL LEPAGE PERFORMANCE REALTY |
|
|
.jpg?src=Custom)
Dir:
416-548-7854
Bus:
416-548-7854
Fax:
416-981-7184
| Book Showing | Email a Friend |
Jump To:
At a Glance:
| Type: | Com - Industrial |
| Area: | Ottawa |
| Municipality: | Constance Bay - Dunrobin - Kilmaurs - Wo |
| Neighbourhood: | 9304 - Dunrobin Shores |
| Approximate Age: | 16-30 |
| Tax: | $10,372 |
| Baths: | 1 |
| Fireplace: | N |
Payment Calculator:
- Color Examples
- Red
- Magenta
- Gold
- Green
- Black and Gold
- Dark Navy Blue And Gold
- Cyan
- Black
- Purple
- Brown Cream
- Blue and Black
- Orange and Black
- Default
- Device Examples
