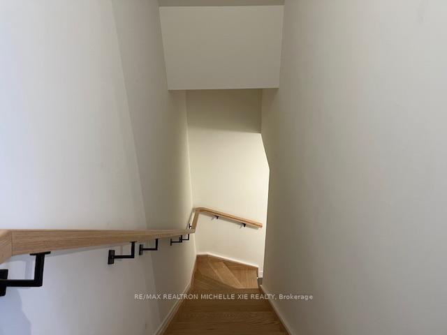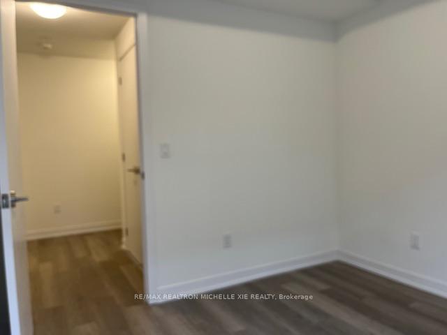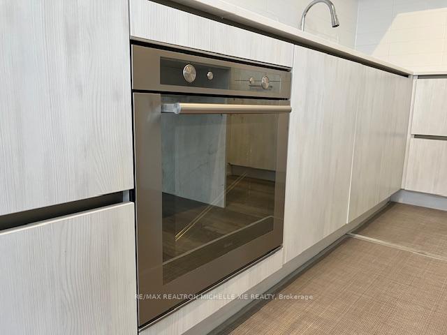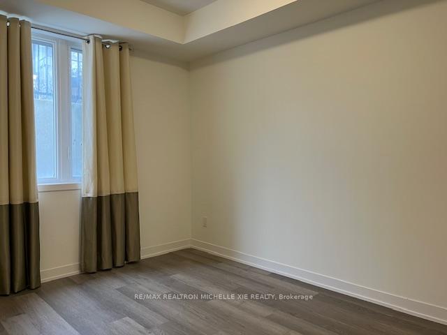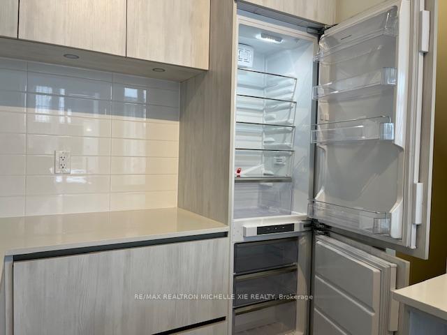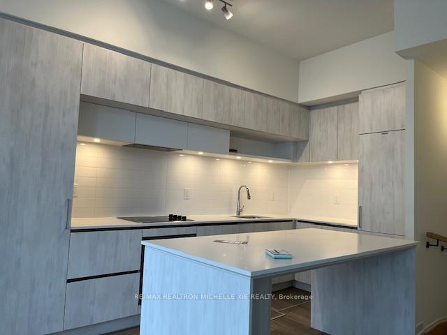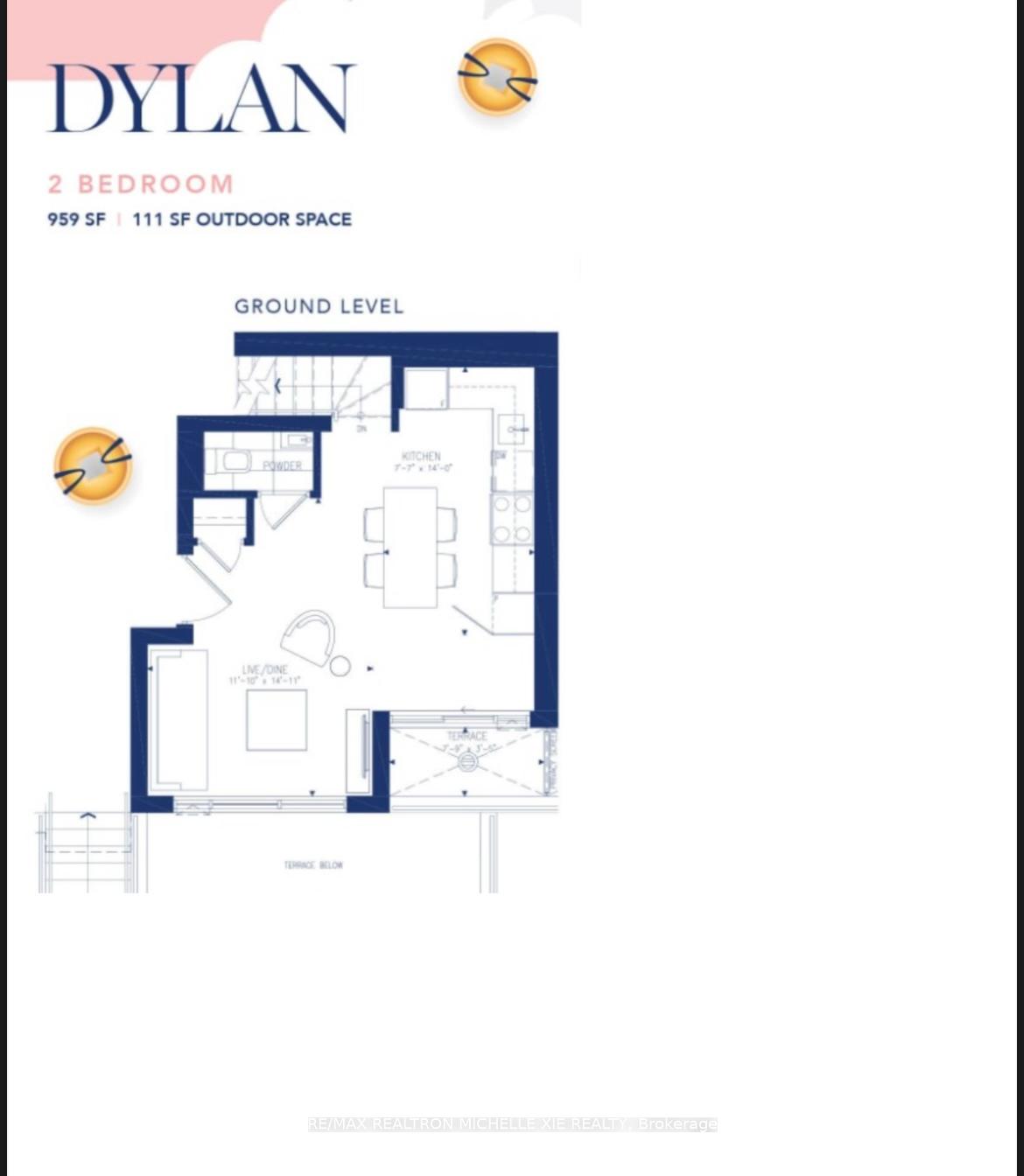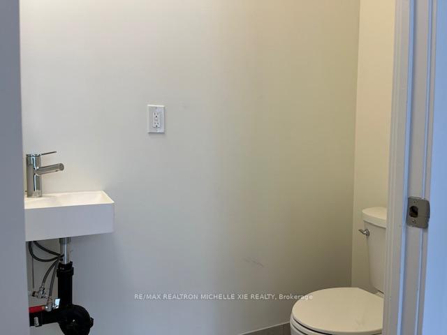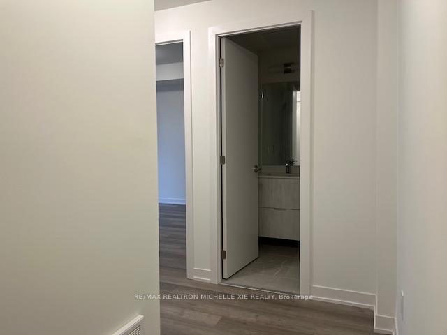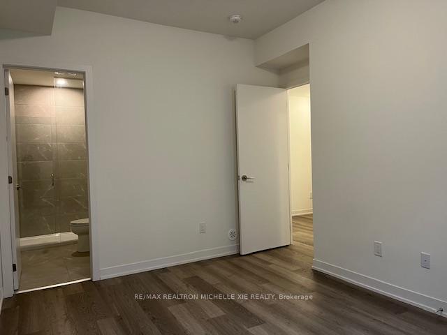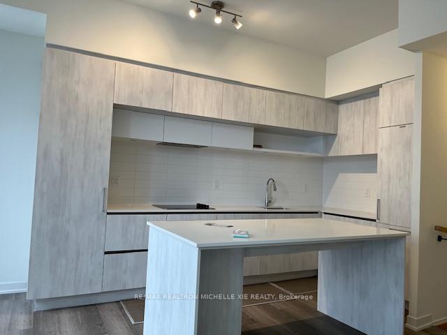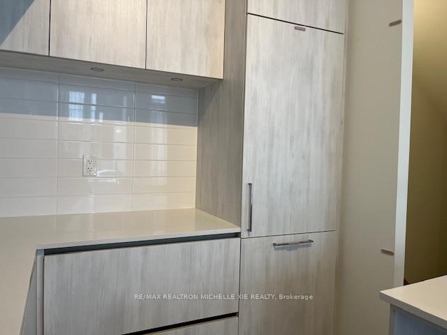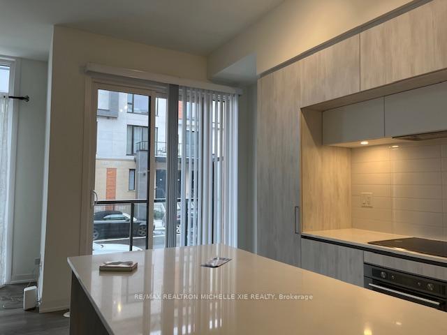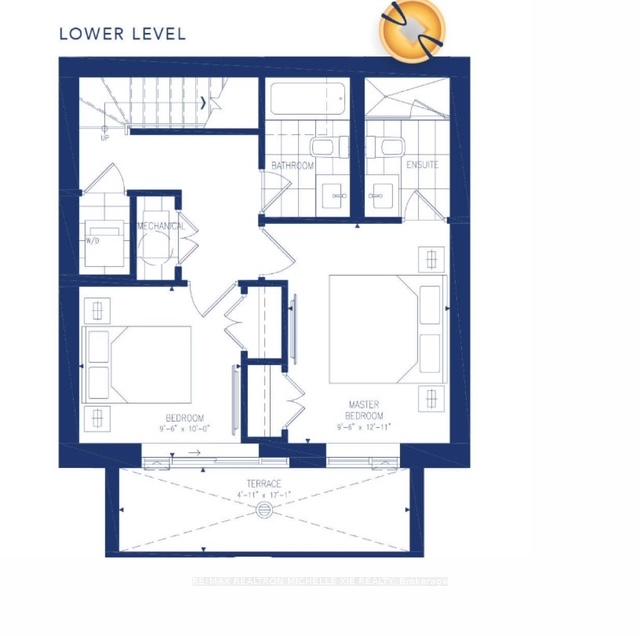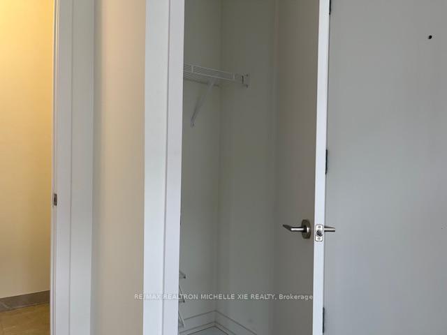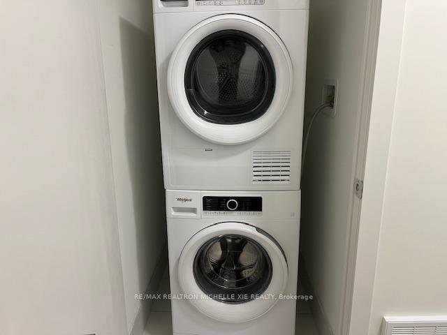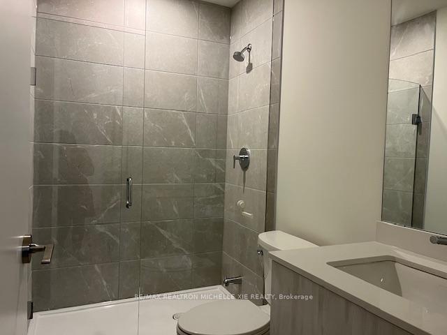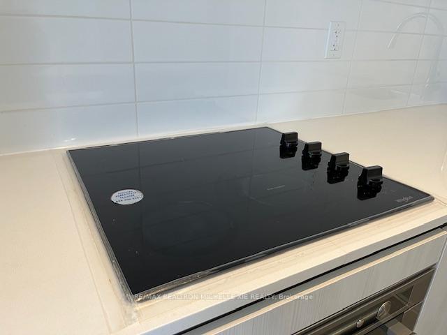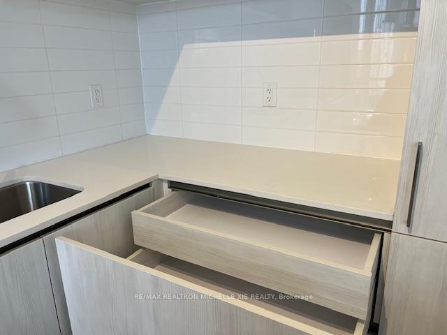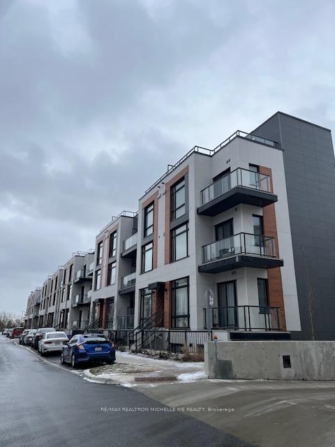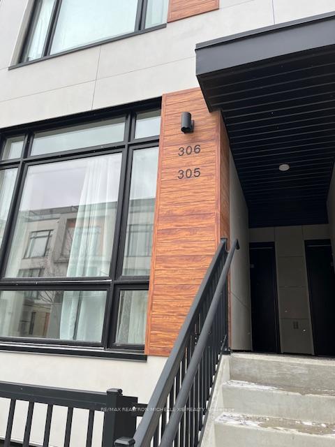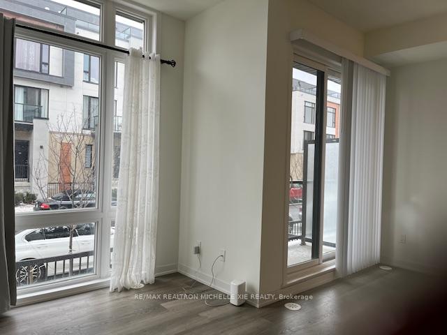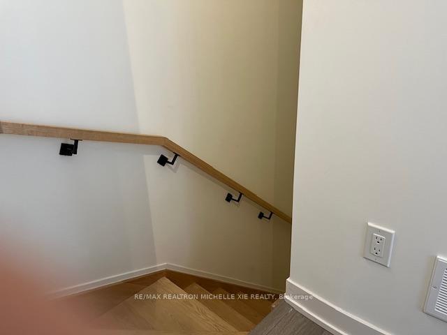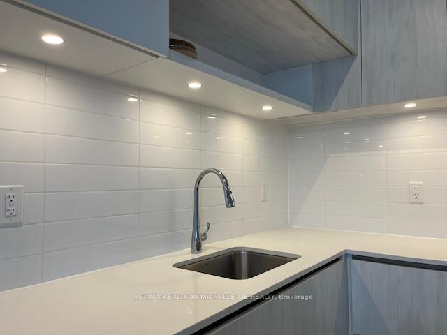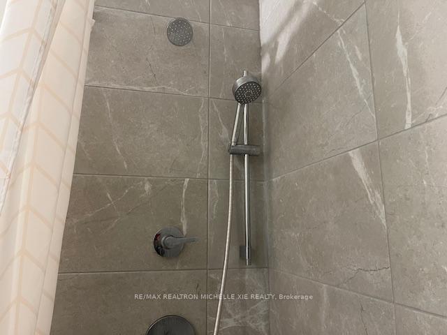$2,650
Available - For Rent
Listing ID: N12064085
6 Steckley House Lane , Richmond Hill, L4S 0N4, York
| Brand new, never-lived-in, 2-bedroom, 3-bathroom stack townhome by Elgin East Sequoia Grove Homes. 10 ft ceiling on the Main floor and 9 ft on the lower level. Smooth ceilings throughout, Contemporary design, frameless glass shower, quartz countertop. Full of natural sunlight, west view. Built-in Fridge, dishwasher, oven, and glass cooktop. Include one locker and one parking spot. Roger ignite Internet is also included. Short drive to restaurants, Costco, Home Depot, Banks, top school zone, next to Richmond Green Park **EXTRAS** light fixtures, window coverings, Built-in Fridge, dishwasher, oven, Range Hood, front load washer and dryer |
| Price | $2,650 |
| Taxes: | $0.00 |
| Occupancy by: | Vacant |
| Address: | 6 Steckley House Lane , Richmond Hill, L4S 0N4, York |
| Postal Code: | L4S 0N4 |
| Province/State: | York |
| Directions/Cross Streets: | Bayview/ Elgin Mills |
| Level/Floor | Room | Length(ft) | Width(ft) | Descriptions | |
| Room 1 | Main | Kitchen | 6.99 | 13.97 | Open Concept, B/I Appliances, Laminate |
| Room 2 | Main | Living Ro | 10.99 | 14.1 | South View, Combined w/Dining, Large Window |
| Room 3 | Main | Dining Ro | 10.99 | 14.1 | Open Concept, Combined w/Living, Balcony |
| Room 4 | Lower | Primary B | 9.02 | 12.14 | 4 Pc Ensuite, Large Window, Laminate |
| Room 5 | Lower | Bedroom 2 | 9.02 | 10 | Laminate, Balcony, Closet |
| Washroom Type | No. of Pieces | Level |
| Washroom Type 1 | 2 | Main |
| Washroom Type 2 | 4 | Lower |
| Washroom Type 3 | 4 | Lower |
| Washroom Type 4 | 0 | |
| Washroom Type 5 | 0 |
| Total Area: | 0.00 |
| Approximatly Age: | New |
| Washrooms: | 3 |
| Heat Type: | Forced Air |
| Central Air Conditioning: | Central Air |
| Although the information displayed is believed to be accurate, no warranties or representations are made of any kind. |
| RE/MAX REALTRON MICHELLE XIE REALTY |
|
|
.jpg?src=Custom)
Dir:
416-548-7854
Bus:
416-548-7854
Fax:
416-981-7184
| Book Showing | Email a Friend |
Jump To:
At a Glance:
| Type: | Com - Condo Townhouse |
| Area: | York |
| Municipality: | Richmond Hill |
| Neighbourhood: | Rural Richmond Hill |
| Style: | 2-Storey |
| Approximate Age: | New |
| Beds: | 2 |
| Baths: | 3 |
| Fireplace: | N |
Locatin Map:
- Color Examples
- Green
- Black and Gold
- Dark Navy Blue And Gold
- Cyan
- Black
- Purple
- Gray
- Blue and Black
- Orange and Black
- Red
- Magenta
- Gold
- Device Examples


