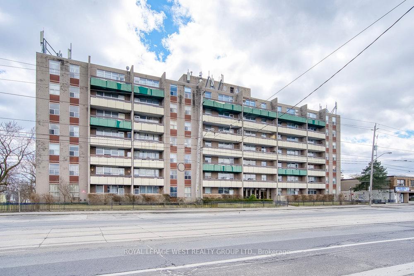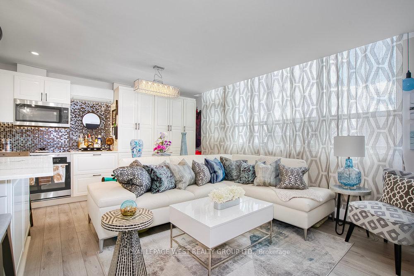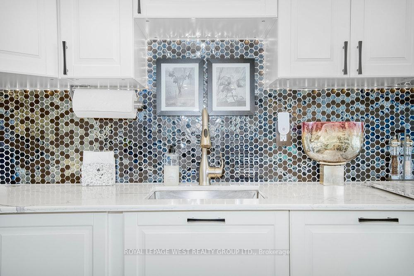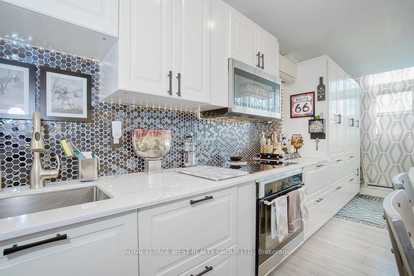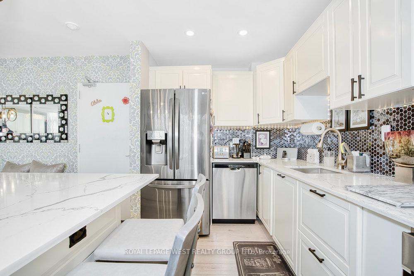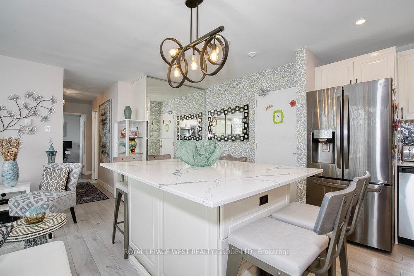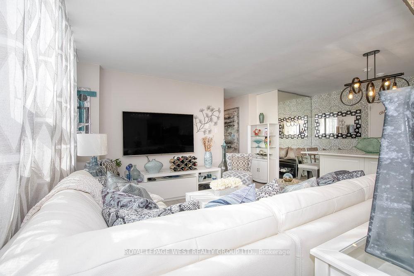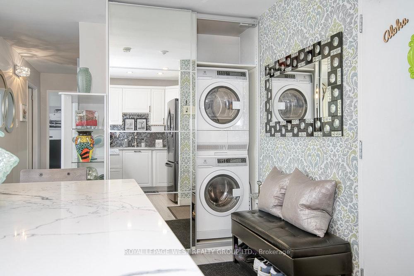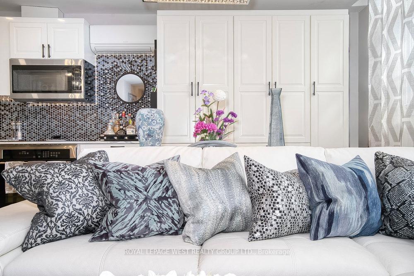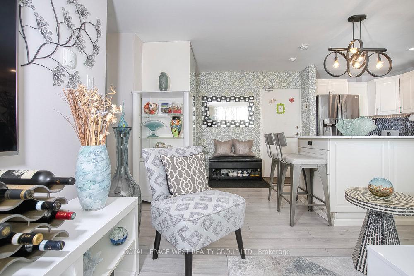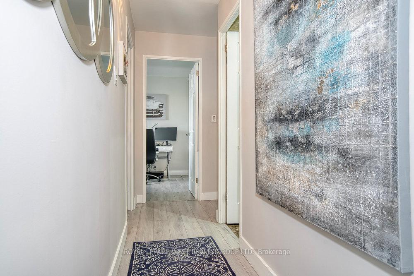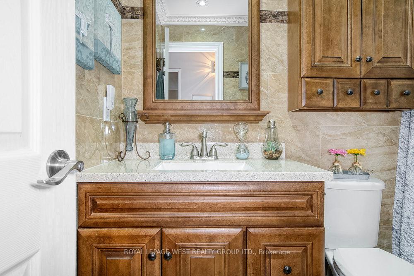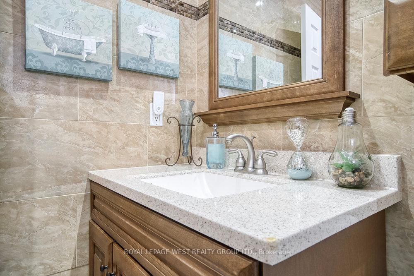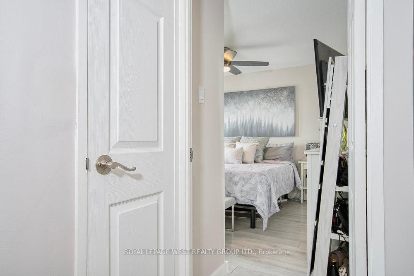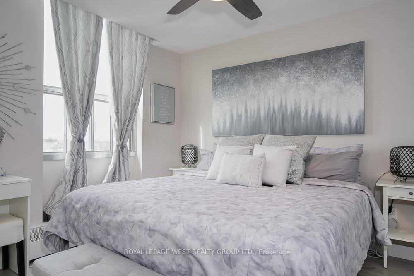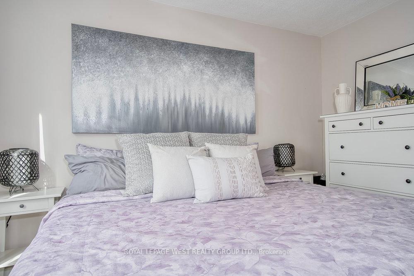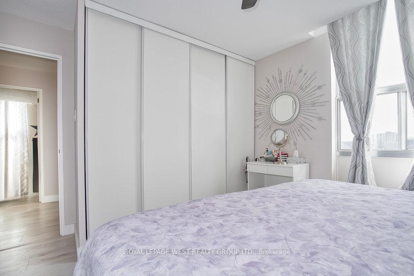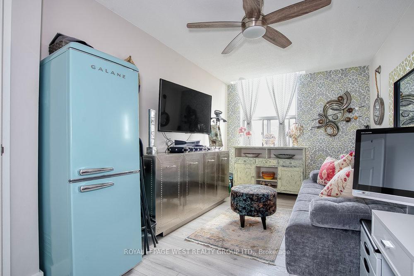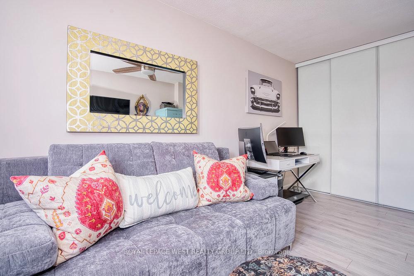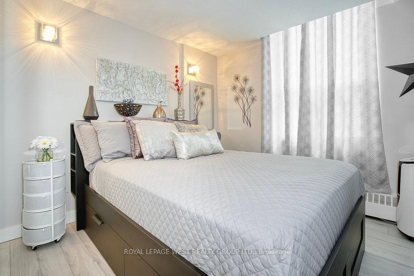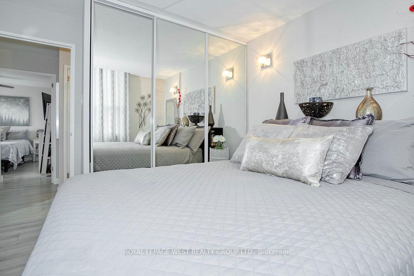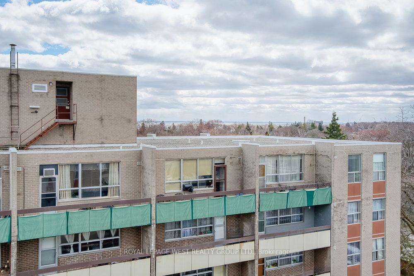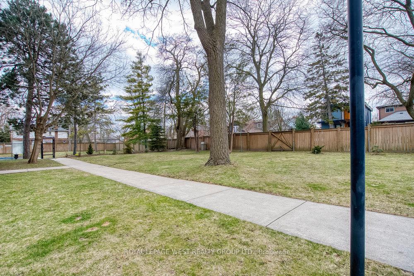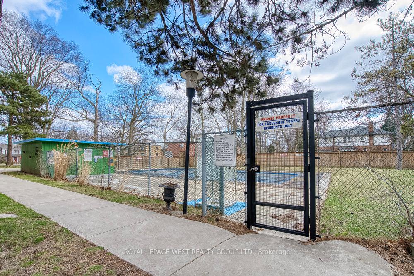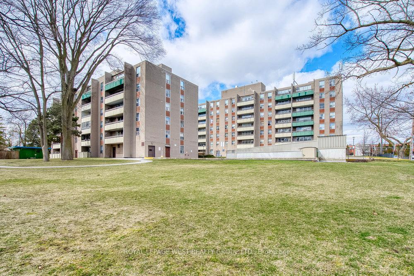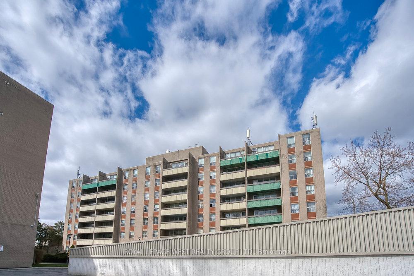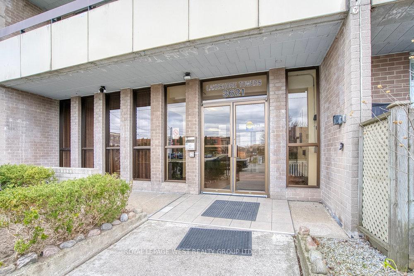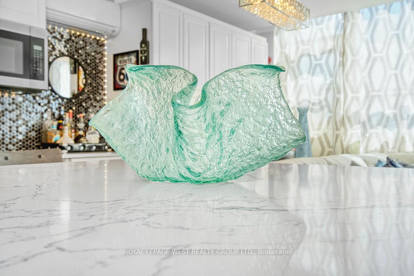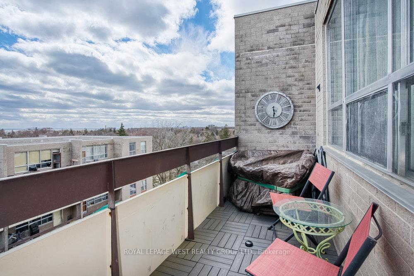$515,000
Available - For Sale
Listing ID: W12064093
3621 Lake Shore Boul West , Toronto, M8W 4W2, Toronto
| Exquisite condo in Long Branch, meticulously renovated to perfection! This sophisticated unit features a sun-filled open-concept living/dining/kitchen space with sweeping south-facing windows offering enchanting glimpses of Lake Ontario. Delight in the high-end stainless steel appliances, quartz countertops/island, and ample cabinet space. Boasting 3 bedrooms, ensuite laundry, and access to a refreshing outdoor pool. Situated within walking distance of Lake Ontario, picturesque parks, and scenic walking trails. Enjoy effortless commuting with close proximity to Long Branch GO and TTC. Move-in ready for your enjoyment! |
| Price | $515,000 |
| Taxes: | $0.00 |
| Occupancy by: | Owner |
| Address: | 3621 Lake Shore Boul West , Toronto, M8W 4W2, Toronto |
| Postal Code: | M8W 4W2 |
| Province/State: | Toronto |
| Directions/Cross Streets: | Browns Line/Lake Shore |
| Level/Floor | Room | Length(ft) | Width(ft) | Descriptions | |
| Room 1 | Main | Living Ro | 17.09 | 10.3 | W/O To Balcony, Combined w/Dining, Laminate |
| Room 2 | Main | Dining Ro | W/O To Balcony, Laminate, Combined w/Kitchen | ||
| Room 3 | Main | Kitchen | 14.99 | 10.14 | Quartz Counter, Laminate, Stainless Steel Appl |
| Room 4 | Main | Primary B | 15.78 | 8.99 | Laminate, Large Window, Large Closet |
| Room 5 | Main | Bedroom 2 | 12.27 | 12.27 | Laminate, Large Window, Large Closet |
| Room 6 | Main | Bedroom 3 | 12.04 | 10.66 | Laminate, Large Window, Large Closet |
| Washroom Type | No. of Pieces | Level |
| Washroom Type 1 | 4 | Main |
| Washroom Type 2 | 0 | |
| Washroom Type 3 | 0 | |
| Washroom Type 4 | 0 | |
| Washroom Type 5 | 0 |
| Total Area: | 0.00 |
| Washrooms: | 1 |
| Heat Type: | Radiant |
| Central Air Conditioning: | Wall Unit(s |
| Elevator Lift: | True |
$
%
Years
This calculator is for demonstration purposes only. Always consult a professional
financial advisor before making personal financial decisions.
| Although the information displayed is believed to be accurate, no warranties or representations are made of any kind. |
| ROYAL LEPAGE WEST REALTY GROUP LTD. |
|
|
.jpg?src=Custom)
Dir:
416-548-7854
Bus:
416-548-7854
Fax:
416-981-7184
| Virtual Tour | Book Showing | Email a Friend |
Jump To:
At a Glance:
| Type: | Com - Co-op Apartment |
| Area: | Toronto |
| Municipality: | Toronto W06 |
| Neighbourhood: | Long Branch |
| Style: | Apartment |
| Maintenance Fee: | $763 |
| Beds: | 3 |
| Baths: | 1 |
| Fireplace: | N |
Locatin Map:
Payment Calculator:
- Color Examples
- Green
- Black and Gold
- Dark Navy Blue And Gold
- Cyan
- Black
- Purple
- Gray
- Blue and Black
- Orange and Black
- Red
- Magenta
- Gold
- Device Examples


