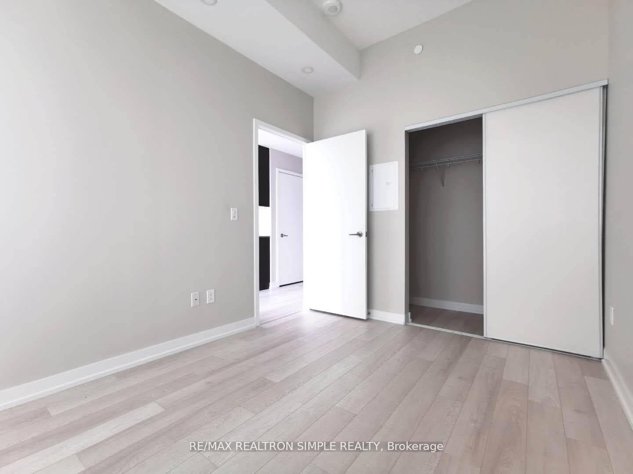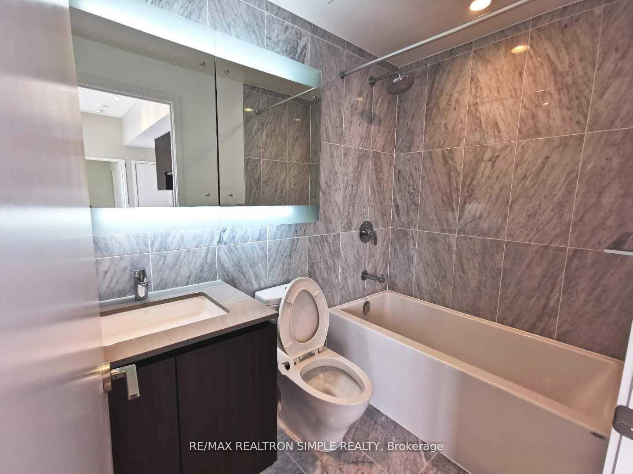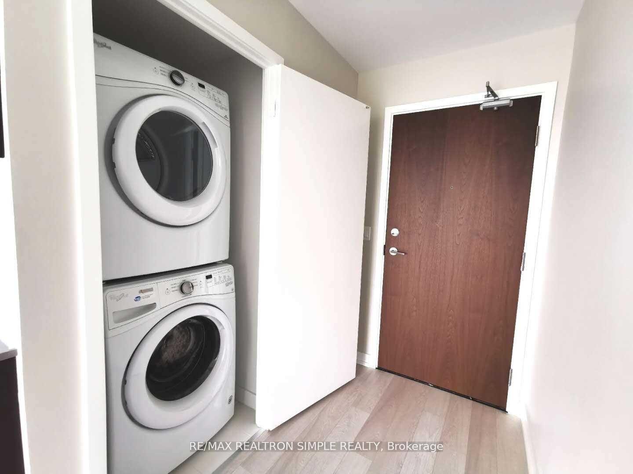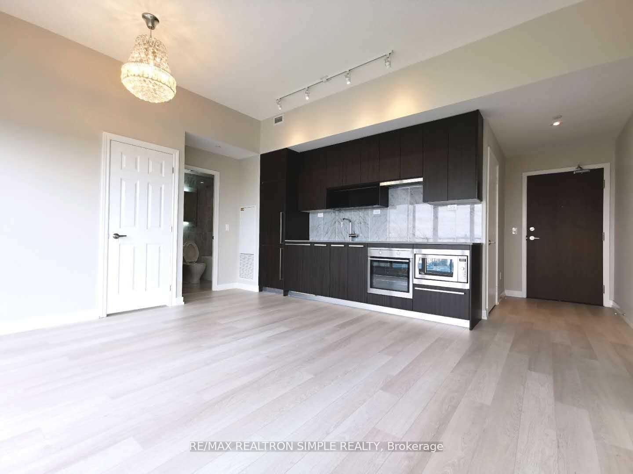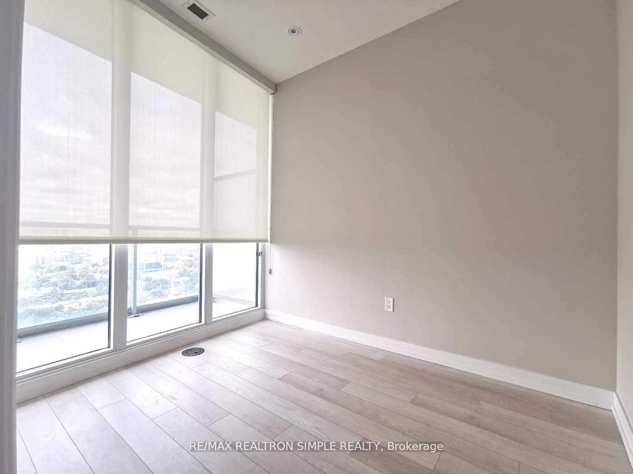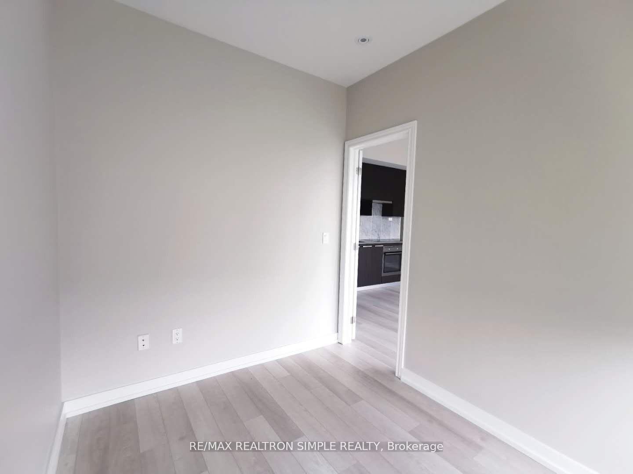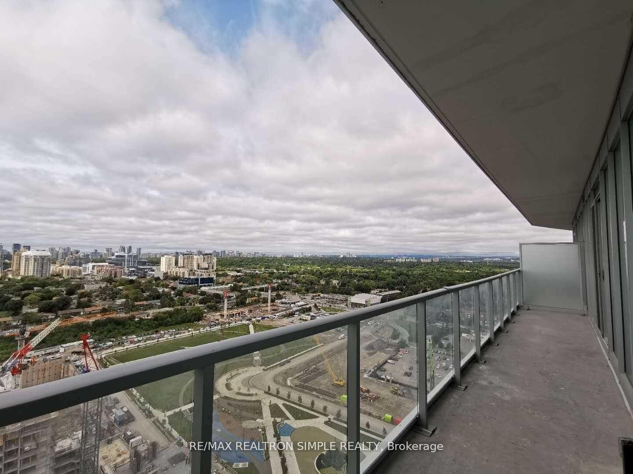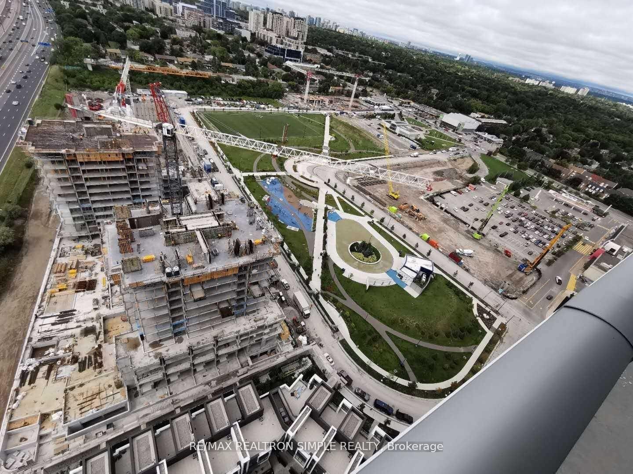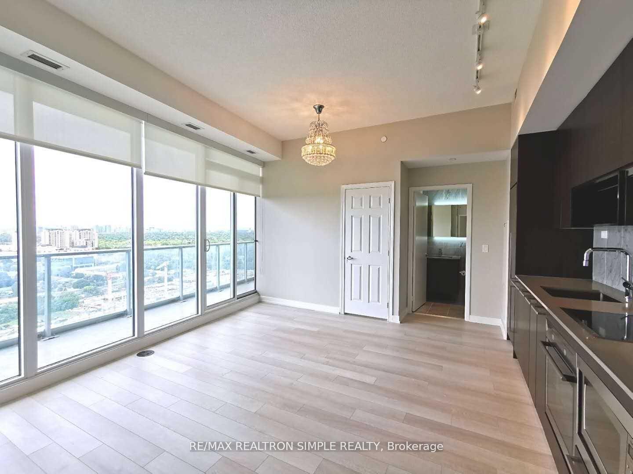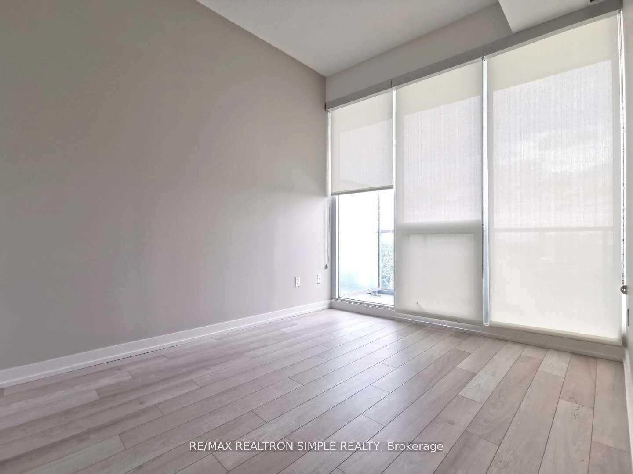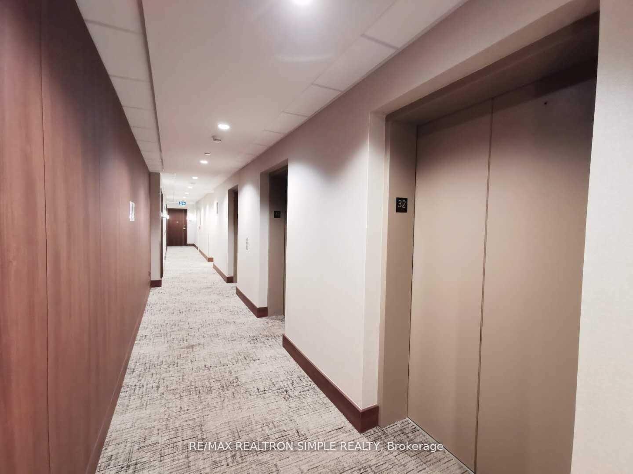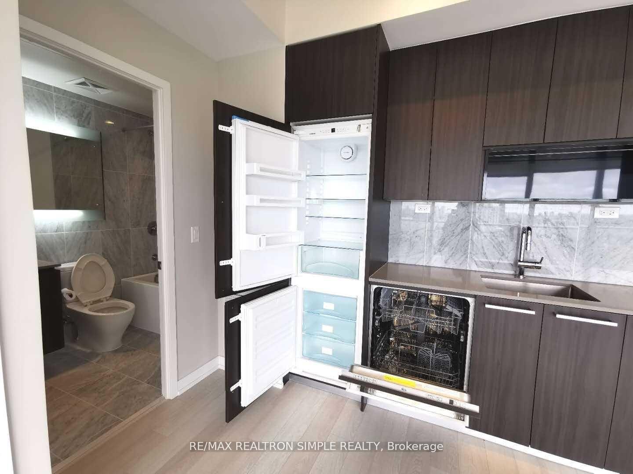$2,350
Available - For Rent
Listing ID: C12064095
115 McMahon Driv , Toronto, M2K 0E3, Toronto
| Open Concept 2 Br In Omega, Located In The Upscale Bayview Village Community; Short Walk To TTC Subway Stations And Steps To Woodsy Park. This Suite Features A Great Split Layout; A Modern Kitchen With B/I Appliances, Quartz Countertop, And Cabinet Organizers; Spa-Like Bathrooms With Marble Tiles; Full-Sized Washer/Dryer; Convenient Location, Near 401/404, Subway, Go Train, No Smoking, No Pet. |
| Price | $2,350 |
| Taxes: | $0.00 |
| Occupancy by: | Tenant |
| Address: | 115 McMahon Driv , Toronto, M2K 0E3, Toronto |
| Postal Code: | M2K 0E3 |
| Province/State: | Toronto |
| Directions/Cross Streets: | Sheppard & Leslie |
| Level/Floor | Room | Length(ft) | Width(ft) | Descriptions | |
| Room 1 | Main | Living Ro | 12.27 | 14.3 | Laminate, Combined w/Dining, W/O To Balcony |
| Room 2 | Main | Dining Ro | 12.27 | 14.3 | Laminate, Combined w/Living, W/O To Balcony |
| Room 3 | Main | Kitchen | 12.27 | 14.3 | Laminate, Open Concept, B/I Appliances |
| Room 4 | Main | Primary B | 11.28 | 8.66 | Laminate, Large Closet, Large Window |
| Room 5 | Main | Bedroom 2 | 8.82 | 8.07 | Laminate, Large Window |
| Washroom Type | No. of Pieces | Level |
| Washroom Type 1 | 4 | Main |
| Washroom Type 2 | 0 | |
| Washroom Type 3 | 0 | |
| Washroom Type 4 | 0 | |
| Washroom Type 5 | 0 | |
| Washroom Type 6 | 4 | Main |
| Washroom Type 7 | 0 | |
| Washroom Type 8 | 0 | |
| Washroom Type 9 | 0 | |
| Washroom Type 10 | 0 |
| Total Area: | 0.00 |
| Washrooms: | 1 |
| Heat Type: | Forced Air |
| Central Air Conditioning: | Central Air |
| Although the information displayed is believed to be accurate, no warranties or representations are made of any kind. |
| RE/MAX REALTRON SIMPLE REALTY |
|
|
.jpg?src=Custom)
Dir:
416-548-7854
Bus:
416-548-7854
Fax:
416-981-7184
| Book Showing | Email a Friend |
Jump To:
At a Glance:
| Type: | Com - Condo Apartment |
| Area: | Toronto |
| Municipality: | Toronto C15 |
| Neighbourhood: | Bayview Village |
| Style: | Apartment |
| Beds: | 1+1 |
| Baths: | 1 |
| Fireplace: | N |
Locatin Map:
- Color Examples
- Green
- Black and Gold
- Dark Navy Blue And Gold
- Cyan
- Black
- Purple
- Gray
- Blue and Black
- Orange and Black
- Red
- Magenta
- Gold
- Device Examples


