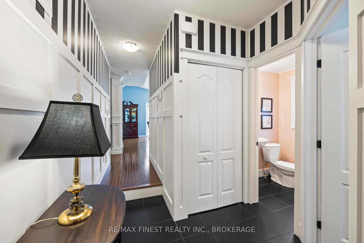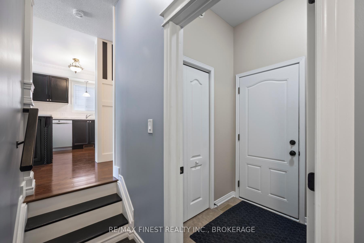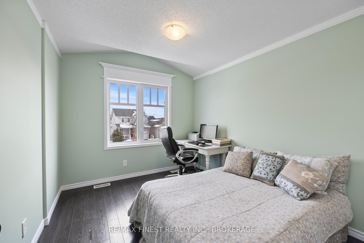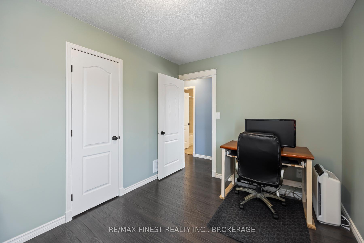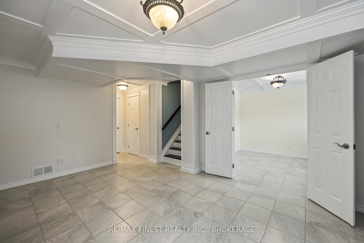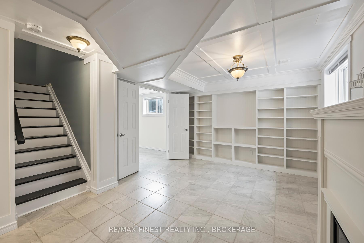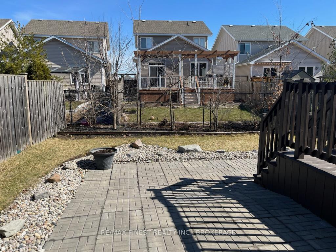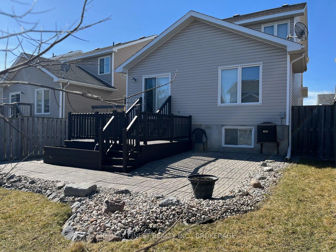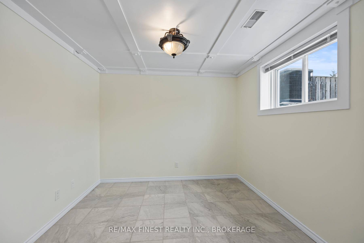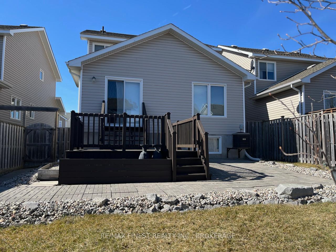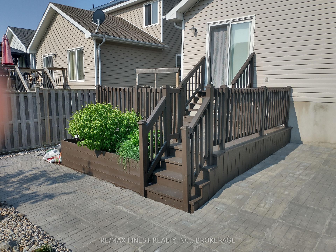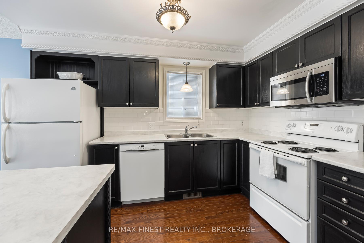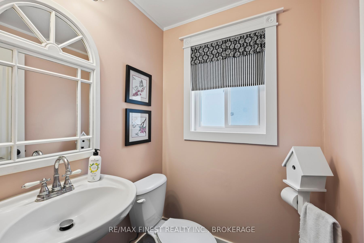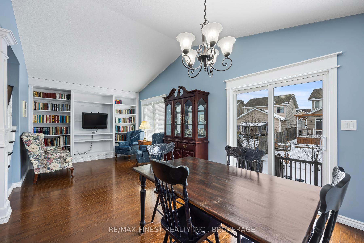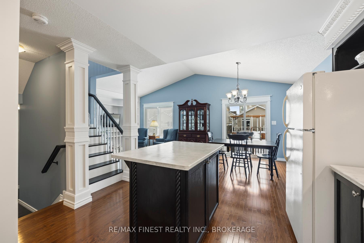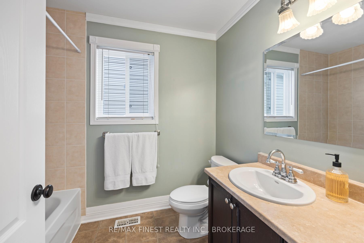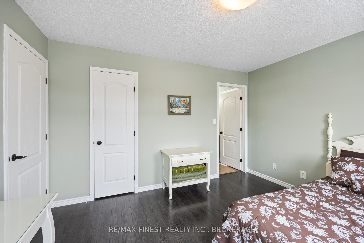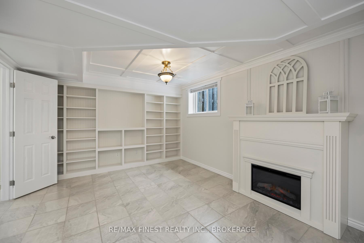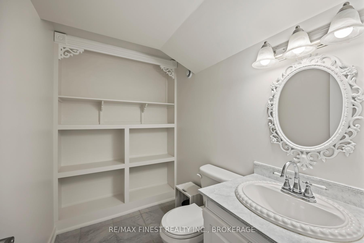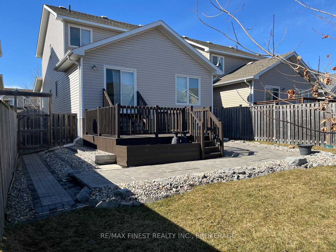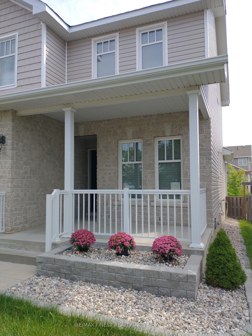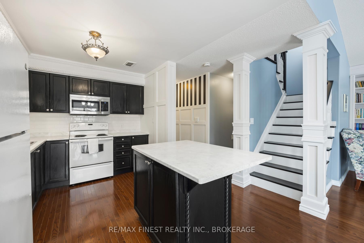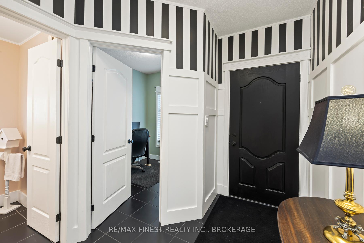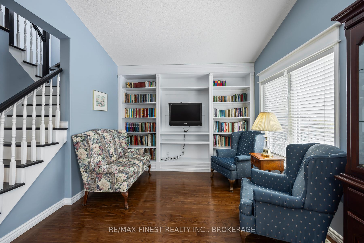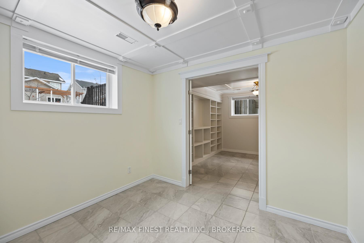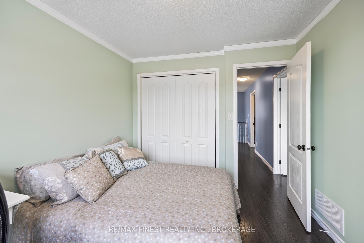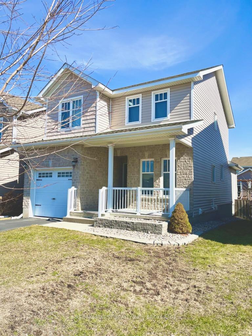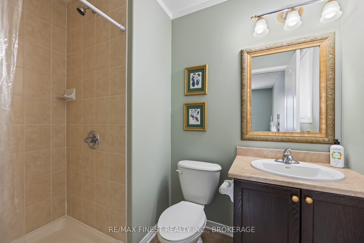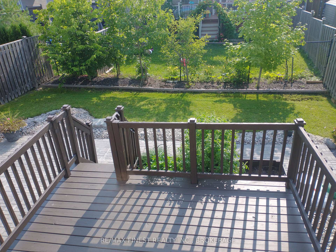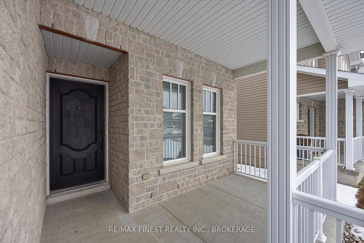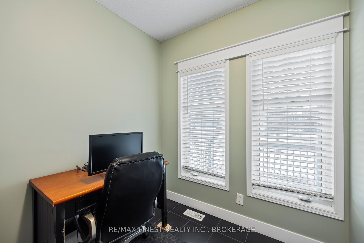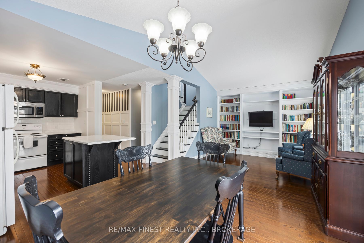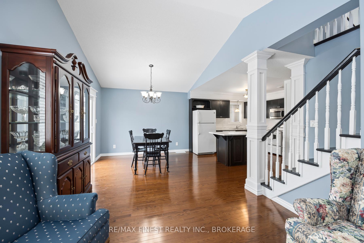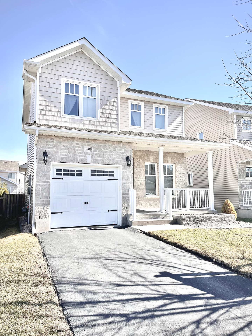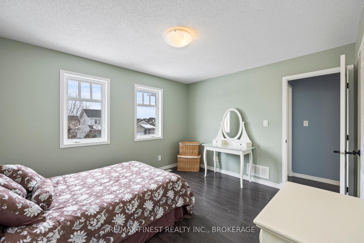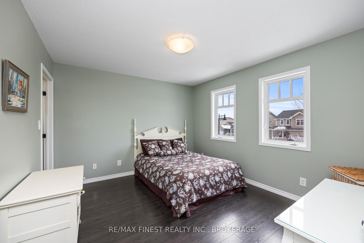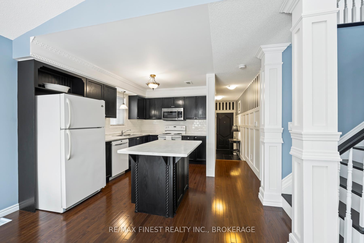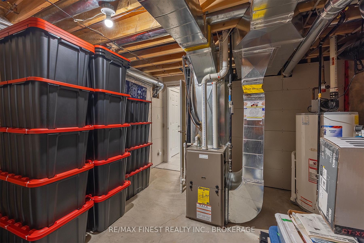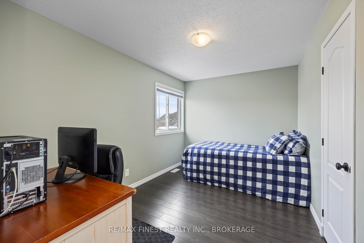$659,900
Available - For Sale
Listing ID: X12064026
1508 CRIMSON Cres , Kingston, K7P 0H4, Frontenac
| Mint condition 3 bedroom 4 bath single family home ideally located in popular Woodhaven, just steps to parks, schools and close to all amenities. This CARCO built, Delany model features over 2000 sq ft of finished living area. The Delany model is popular for it's main floor office, vaulted ceiling in the living room dining room area, open concept kitchen with island and main floor laundry with interior entrance to the garage. Hardwood and Tile floors throughout the main floor with detailed custom trim, columns and wainscotting. The wood staircase leads you upstairs to a carpet-free 3 bedrooms, a spacious principal with 3 piece ensuite and walk-In closet; two other good size bedrooms and 4 piece bathroom. The lower level features a finished recreation room with an eco friendly electric fireplace, den, storage room and 2 piece bath with rough-in for a shower if desired. Work from home? Both Bell and Cogeco fiber connections have already been installed into the home with ethernet jacks wired throughout. The rear yard is fenced with a deck, patio, walkways, stone landscaping and newly planted trees to ensure natural privacy. Pride of ownership is evident! |
| Price | $659,900 |
| Taxes: | $4261.06 |
| Occupancy by: | Owner |
| Address: | 1508 CRIMSON Cres , Kingston, K7P 0H4, Frontenac |
| Acreage: | < .50 |
| Directions/Cross Streets: | EVERGREEN |
| Rooms: | 12 |
| Rooms +: | 2 |
| Bedrooms: | 3 |
| Bedrooms +: | 0 |
| Family Room: | F |
| Basement: | Finished, Full |
| Level/Floor | Room | Length(ft) | Width(ft) | Descriptions | |
| Room 1 | Main | Kitchen | 11.81 | 8.46 | Double Sink |
| Room 2 | Main | Dining Ro | 10.92 | 8.46 | Sliding Doors, Hardwood Floor, Vaulted Ceiling(s) |
| Room 3 | Main | Living Ro | 14.07 | 10.92 | Vaulted Ceiling(s), B/I Shelves, Hardwood Floor |
| Room 4 | Main | Office | 8 | 8.72 | Tile Floor |
| Room 5 | Main | Laundry | 7.35 | 5.28 | Tile Floor |
| Room 6 | Main | Bathroom | 4.76 | 4.69 | 2 Pc Bath, Tile Floor |
| Room 7 | Second | Primary B | 12.66 | 11.12 | Closet |
| Room 8 | Second | Bathroom | 8.04 | 5.05 | 3 Pc Ensuite, Tile Floor |
| Room 9 | Second | Bedroom 2 | 12.66 | 8.92 | Laminate |
| Room 10 | Second | Bedroom 3 | 11.48 | 9.58 | Laminate |
| Room 11 | Second | Bathroom | 8.2 | 6.2 | 4 Pc Bath, Tile Floor |
| Room 12 | Basement | Recreatio | 16.63 | 11.78 | B/I Shelves, Fireplace, Tile Floor |
| Room 13 | Basement | Den | 9.35 | 9.74 | Tile Floor |
| Room 14 | Basement | Bathroom | 7.97 | 5.12 | 2 Pc Bath, B/I Shelves |
| Washroom Type | No. of Pieces | Level |
| Washroom Type 1 | 2 | Main |
| Washroom Type 2 | 4 | Second |
| Washroom Type 3 | 3 | Second |
| Washroom Type 4 | 2 | Basement |
| Washroom Type 5 | 0 |
| Total Area: | 0.00 |
| Approximatly Age: | 6-15 |
| Property Type: | Detached |
| Style: | 2-Storey |
| Exterior: | Stone, Vinyl Siding |
| Garage Type: | Attached |
| (Parking/)Drive: | Inside Ent |
| Drive Parking Spaces: | 1 |
| Park #1 | |
| Parking Type: | Inside Ent |
| Park #2 | |
| Parking Type: | Inside Ent |
| Park #3 | |
| Parking Type: | Private |
| Pool: | None |
| Other Structures: | Fence - Full |
| Approximatly Age: | 6-15 |
| Approximatly Square Footage: | 1100-1500 |
| Property Features: | Golf, Fenced Yard |
| CAC Included: | N |
| Water Included: | N |
| Cabel TV Included: | N |
| Common Elements Included: | N |
| Heat Included: | N |
| Parking Included: | N |
| Condo Tax Included: | N |
| Building Insurance Included: | N |
| Fireplace/Stove: | Y |
| Heat Type: | Forced Air |
| Central Air Conditioning: | Central Air |
| Central Vac: | N |
| Laundry Level: | Syste |
| Ensuite Laundry: | F |
| Elevator Lift: | False |
| Sewers: | Sewer |
| Utilities-Cable: | A |
| Utilities-Hydro: | Y |
$
%
Years
This calculator is for demonstration purposes only. Always consult a professional
financial advisor before making personal financial decisions.
| Although the information displayed is believed to be accurate, no warranties or representations are made of any kind. |
| RE/MAX FINEST REALTY INC., BROKERAGE |
|
|
.jpg?src=Custom)
Dir:
416-548-7854
Bus:
416-548-7854
Fax:
416-981-7184
| Virtual Tour | Book Showing | Email a Friend |
Jump To:
At a Glance:
| Type: | Freehold - Detached |
| Area: | Frontenac |
| Municipality: | Kingston |
| Neighbourhood: | 42 - City Northwest |
| Style: | 2-Storey |
| Approximate Age: | 6-15 |
| Tax: | $4,261.06 |
| Beds: | 3 |
| Baths: | 4 |
| Fireplace: | Y |
| Pool: | None |
Locatin Map:
Payment Calculator:
- Color Examples
- Green
- Black and Gold
- Dark Navy Blue And Gold
- Cyan
- Black
- Purple
- Gray
- Blue and Black
- Orange and Black
- Red
- Magenta
- Gold
- Device Examples

