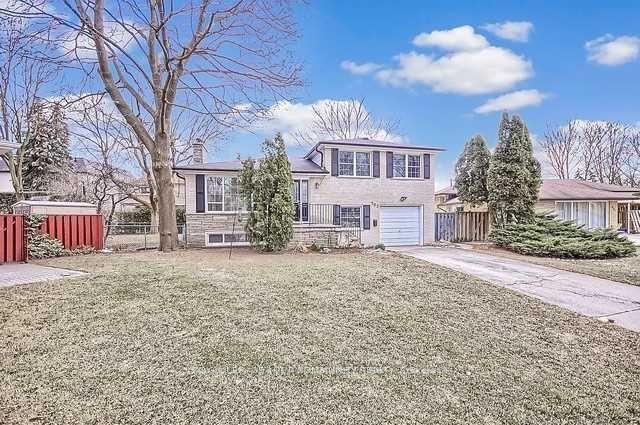$3,800
Available - For Rent
Listing ID: N12064099
162 Kenvale Cour , Richmond Hill, L4C 4S9, York
| Spacious 4-Level Side Split for Rent - Premium Lot in Mill Pond District! This beautifully updated 4-level side split home is located in the desirable Mill Pond District, offering a premium pie-shaped lot with a south-facing, sun-soaked private backyard. The backyard, complete with a spacious deck, is perfect for seasonal entertaining, offering a serene space for relaxation and outdoor fun. Inside, the home has been upgraded with new, high-quality laminate flooring throughout, providing a modern and welcoming atmosphere. The lower level layout offers additional space with easy access, perfect for an in-law suite or accessory dwelling unit (ADU), giving you flexibility for extended family or guests. Situated in a child-safe court, the location is ideal for families, with ample space for out door activities. The property is just minutes away from top-rated schools, parks, shopping, transit, and many other amenities, combining the best of quiet living and easy access to everything you need. This home is move-in ready, offering both comfort and convenience in one of the most sought-after neighborhoods. Schedule a tour today and make this your perfect new home! |
| Price | $3,800 |
| Taxes: | $0.00 |
| Occupancy by: | Tenant |
| Address: | 162 Kenvale Cour , Richmond Hill, L4C 4S9, York |
| Directions/Cross Streets: | Yonge and Elgin Mill |
| Rooms: | 6 |
| Rooms +: | 4 |
| Bedrooms: | 3 |
| Bedrooms +: | 2 |
| Family Room: | T |
| Basement: | Finished wit, Separate Ent |
| Furnished: | Unfu |
| Level/Floor | Room | Length(ft) | Width(ft) | Descriptions | |
| Room 1 | Main | Family Ro | 18.01 | 12.14 | Laminate, Fireplace, Large Window |
| Room 2 | Main | Dining Ro | 10.99 | 8.86 | Laminate, Combined w/Family, W/O To Deck |
| Room 3 | Main | Kitchen | 10.14 | 10 | Ceramic Floor, Backsplash, Large Window |
| Room 4 | Second | Primary B | 11.74 | 11.25 | Laminate, Large Window, Closet |
| Room 5 | Second | Bedroom 2 | 13.84 | 9.15 | Laminate, Large Window, Closet |
| Room 6 | Second | Bedroom 3 | 10.33 | 8.76 | Laminate, Large Window, Closed Fireplace |
| Room 7 | Lower | Bedroom 4 | 10.33 | 7.51 | Laminate, Large Window |
| Room 8 | Lower | Bedroom 5 | 10.33 | 8 | Laminate, Large Window |
| Room 9 | Sub-Basement | Recreatio | 18.99 | 13.74 | Laminate, Window, Fireplace |
| Room 10 | Sub-Basement | Laundry | Unfinished, Concrete Floor |
| Washroom Type | No. of Pieces | Level |
| Washroom Type 1 | 4 | Second |
| Washroom Type 2 | 3 | Lower |
| Washroom Type 3 | 0 | |
| Washroom Type 4 | 0 | |
| Washroom Type 5 | 0 |
| Total Area: | 0.00 |
| Property Type: | Detached |
| Style: | Sidesplit 4 |
| Exterior: | Brick |
| Garage Type: | Attached |
| (Parking/)Drive: | Private |
| Drive Parking Spaces: | 3 |
| Park #1 | |
| Parking Type: | Private |
| Park #2 | |
| Parking Type: | Private |
| Pool: | None |
| Laundry Access: | In Basement, |
| CAC Included: | Y |
| Water Included: | N |
| Cabel TV Included: | N |
| Common Elements Included: | N |
| Heat Included: | N |
| Parking Included: | Y |
| Condo Tax Included: | N |
| Building Insurance Included: | N |
| Fireplace/Stove: | Y |
| Heat Type: | Forced Air |
| Central Air Conditioning: | Central Air |
| Central Vac: | N |
| Laundry Level: | Syste |
| Ensuite Laundry: | F |
| Sewers: | Sewer |
| Although the information displayed is believed to be accurate, no warranties or representations are made of any kind. |
| ROYAL LEPAGE YOUR COMMUNITY REALTY |
|
|
.jpg?src=Custom)
Dir:
416-548-7854
Bus:
416-548-7854
Fax:
416-981-7184
| Book Showing | Email a Friend |
Jump To:
At a Glance:
| Type: | Freehold - Detached |
| Area: | York |
| Municipality: | Richmond Hill |
| Neighbourhood: | Mill Pond |
| Style: | Sidesplit 4 |
| Beds: | 3+2 |
| Baths: | 2 |
| Fireplace: | Y |
| Pool: | None |
Locatin Map:
- Color Examples
- Green
- Black and Gold
- Dark Navy Blue And Gold
- Cyan
- Black
- Purple
- Gray
- Blue and Black
- Orange and Black
- Red
- Magenta
- Gold
- Device Examples





