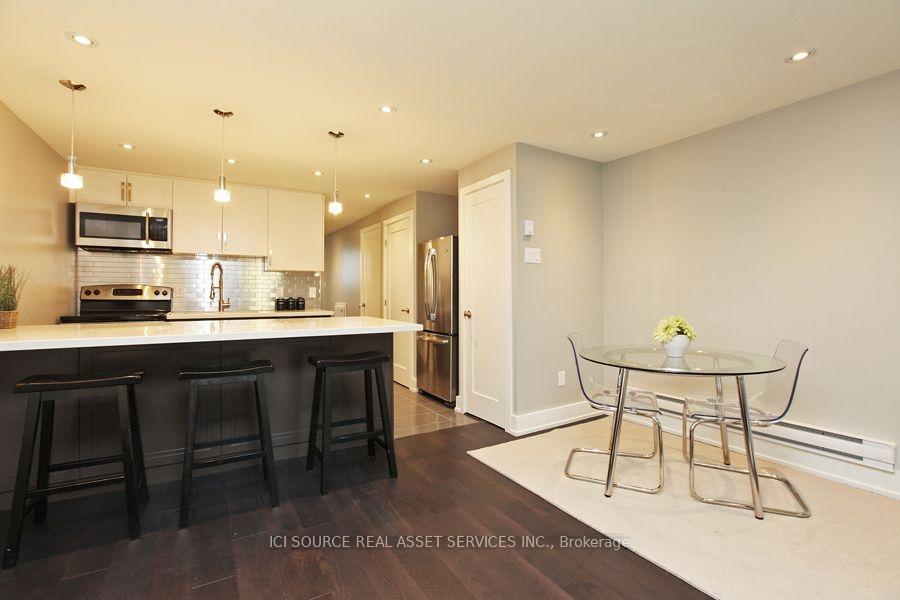$1,995
Available - For Rent
Listing ID: E12064101
12 Dartford Road , Toronto, M4K 1S8, Toronto
| Luxury 1-Bedroom | Broadview Station | Danforth Playter Estates Your urban sanctuary awaits in one of Toronto's most coveted neighborhoods. This bright 1-bed, 1-bathsuite blends modern living with unbeatable convenience at the heart of Danforth's vibrant community. Why You'll Love It: Walk Score 98: 2-min to Broadview TTC Designer Finishes: Granite Countertops, Stainless steel appliances, sleek hardwood floors, private in-suite laundry & A/C. Out door Escape: Walkout private rear patio. Eco Friendly - Energy-efficient and fossil-fuel-free. Park Access: 5-min stroll to Riverdale Parks trails, sports fields, and skyline views. Foodie Paradise: Danforths famous Greek tavernas, Allen's pub garden, and Taste of Danforth festival at your doorstep. Lifestyle Perks: Catch indie shows at the historic Danforth Music Hall. Browse artisan shops at Carrot Commons eco-market. Quick subway access to Downtown & Yonge. *For Additional Property Details Click The Brochure Icon Below* |
| Price | $1,995 |
| Taxes: | $0.00 |
| Occupancy by: | Tenant |
| Address: | 12 Dartford Road , Toronto, M4K 1S8, Toronto |
| Directions/Cross Streets: | Danforth Ave & Broadview Ave |
| Rooms: | 3 |
| Bedrooms: | 1 |
| Bedrooms +: | 0 |
| Family Room: | T |
| Basement: | Finished wit |
| Furnished: | Unfu |
| Level/Floor | Room | Length(ft) | Width(ft) | Descriptions | |
| Room 1 | Lower | Bedroom | 9.84 | 9.84 | |
| Room 2 | Lower | Bathroom | 6.56 | 6.56 | |
| Room 3 | Lower | Family Ro | 19.68 | 18.04 |
| Washroom Type | No. of Pieces | Level |
| Washroom Type 1 | 4 | |
| Washroom Type 2 | 0 | |
| Washroom Type 3 | 0 | |
| Washroom Type 4 | 0 | |
| Washroom Type 5 | 0 |
| Total Area: | 0.00 |
| Property Type: | Triplex |
| Style: | 2-Storey |
| Exterior: | Brick |
| Garage Type: | None |
| (Parking/)Drive: | Available |
| Drive Parking Spaces: | 0 |
| Park #1 | |
| Parking Type: | Available |
| Park #2 | |
| Parking Type: | Available |
| Pool: | None |
| Laundry Access: | Ensuite |
| Approximatly Square Footage: | < 700 |
| CAC Included: | N |
| Water Included: | N |
| Cabel TV Included: | N |
| Common Elements Included: | N |
| Heat Included: | N |
| Parking Included: | N |
| Condo Tax Included: | N |
| Building Insurance Included: | N |
| Fireplace/Stove: | N |
| Heat Type: | Baseboard |
| Central Air Conditioning: | Wall Unit(s |
| Central Vac: | N |
| Laundry Level: | Syste |
| Ensuite Laundry: | F |
| Sewers: | Sewer |
| Although the information displayed is believed to be accurate, no warranties or representations are made of any kind. |
| ICI SOURCE REAL ASSET SERVICES INC. |
|
|
.jpg?src=Custom)
Dir:
416-548-7854
Bus:
416-548-7854
Fax:
416-981-7184
| Book Showing | Email a Friend |
Jump To:
At a Glance:
| Type: | Freehold - Triplex |
| Area: | Toronto |
| Municipality: | Toronto E03 |
| Neighbourhood: | Playter Estates-Danforth |
| Style: | 2-Storey |
| Beds: | 1 |
| Baths: | 1 |
| Fireplace: | N |
| Pool: | None |
Locatin Map:
- Color Examples
- Green
- Black and Gold
- Dark Navy Blue And Gold
- Cyan
- Black
- Purple
- Gray
- Blue and Black
- Orange and Black
- Red
- Magenta
- Gold
- Device Examples









