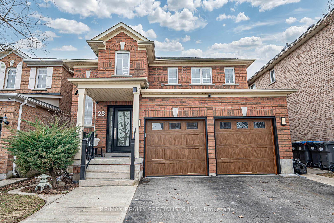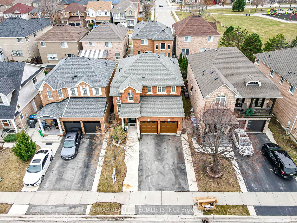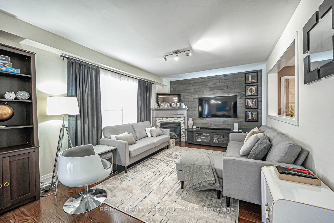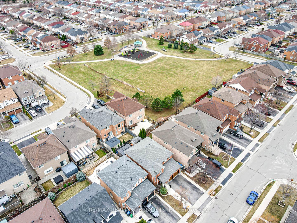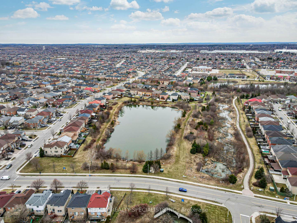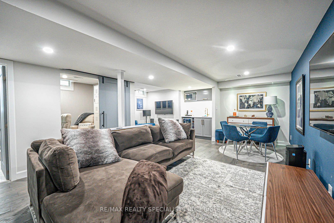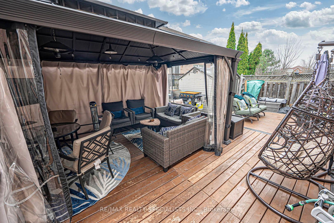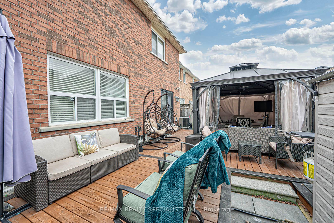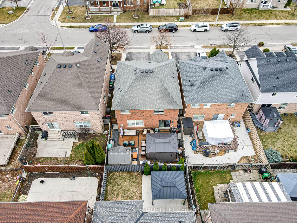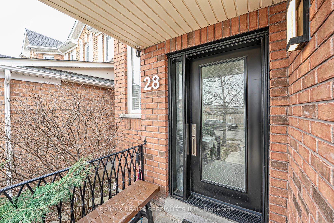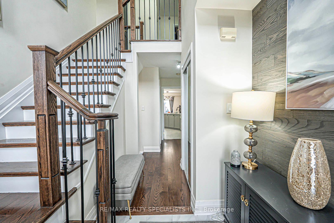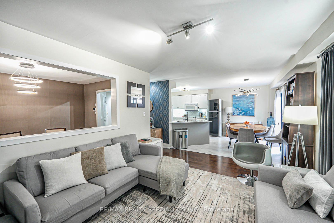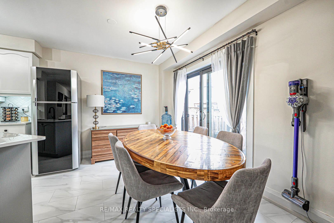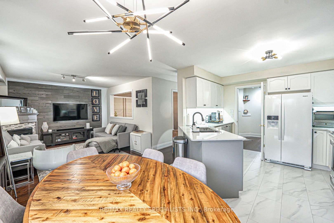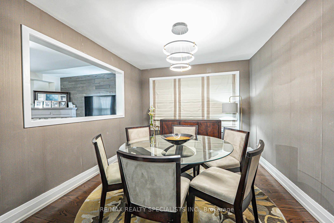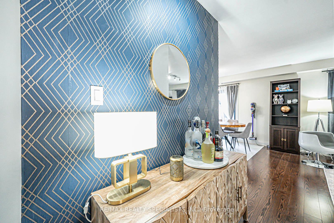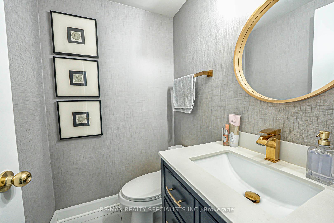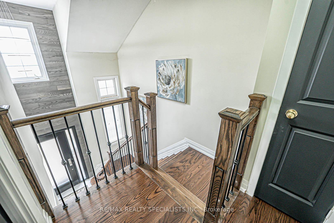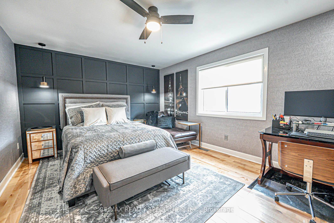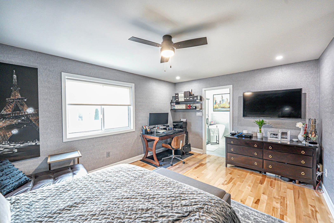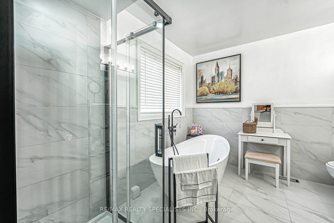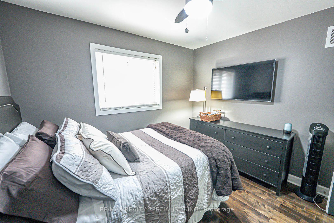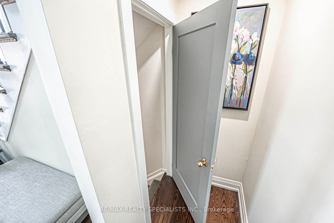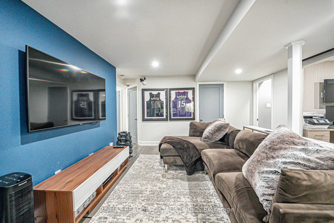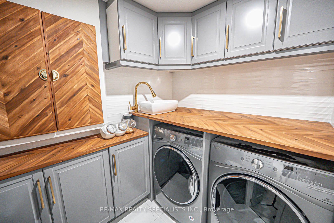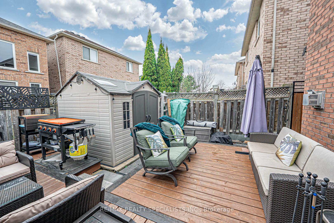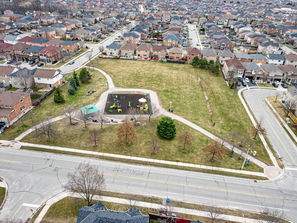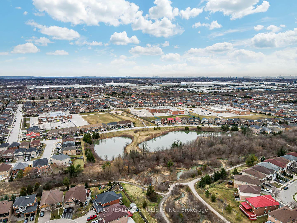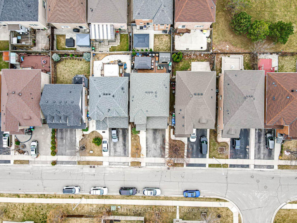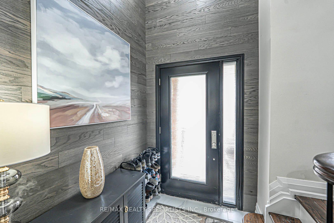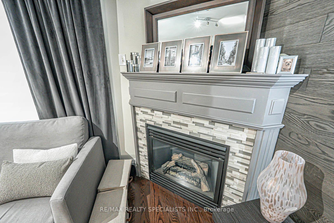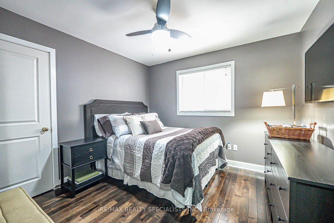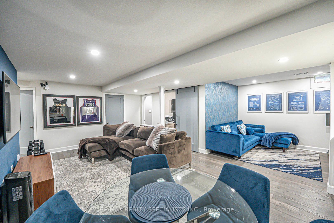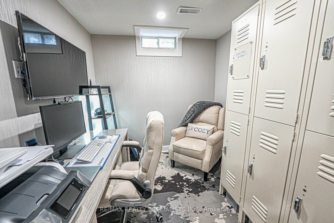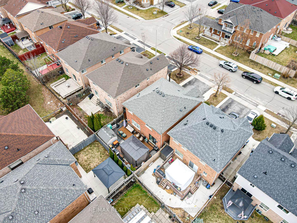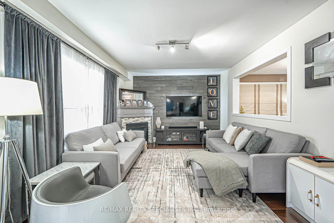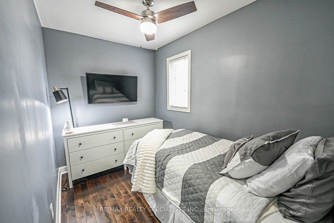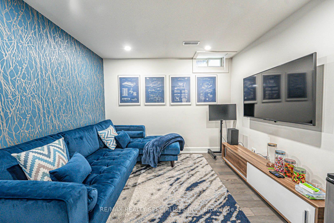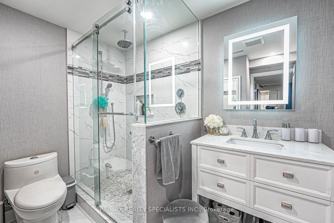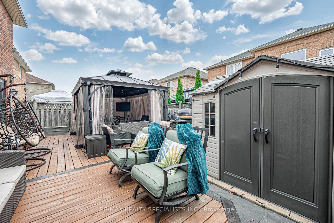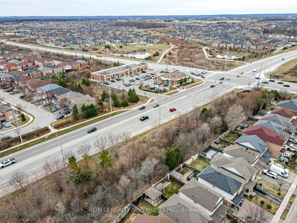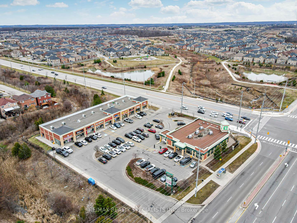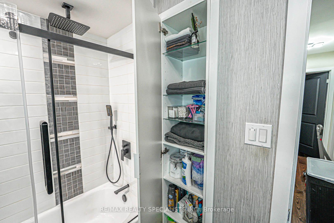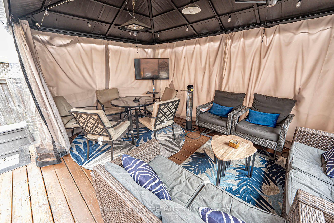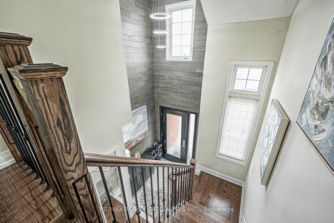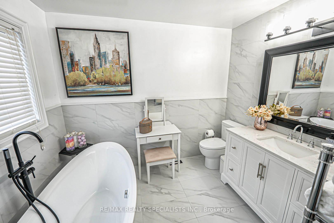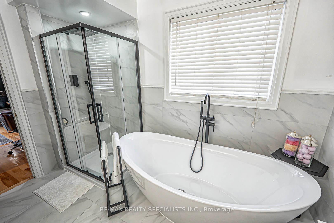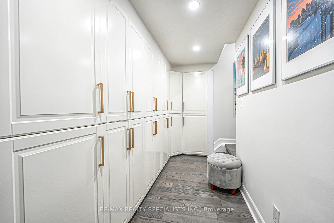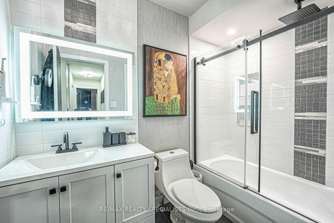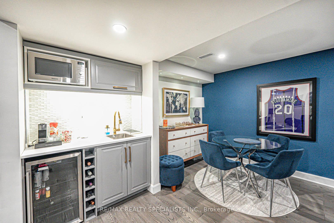$999,888
Available - For Sale
Listing ID: W12064098
28 Brentcliff Driv , Brampton, L7A 2N1, Peel
| Absolutely a Show Stopper! Magnificent Residence Very Bright & Spacious Sun filled Layout! This Double Car Garage Detached Home Has Been Meticulously Maintained By The Owners, 4+1 bedrooms, 3.5 bathrooms, smooth ceilings, carpet free, walking distance to schools and Brampton's nicest community centre, this home boasts modern yet tasteful touches throughout as each area has been thoughtfully curated, from its spa like bathrooms, to its stunning finished basement complete with a 3 piece bathroom, laundry room, professionals office, game room and 2nd family room, and did we mention tons of extra storage space for all your things that need an organized place, its finished backyard leads you to an oasis for you to enjoy throughout the summer completed with a large well kept deck, furnished gazebo and shed that would make throwing a party a delight for all your guests to enjoy and neighbours to be envious of. This home is a must see and is MOVE IN READY as EVERY room has been finished to perfection! |
| Price | $999,888 |
| Taxes: | $5468.00 |
| Assessment Year: | 2024 |
| Occupancy by: | Owner |
| Address: | 28 Brentcliff Driv , Brampton, L7A 2N1, Peel |
| Directions/Cross Streets: | Sandalwood/Mclaughlin |
| Rooms: | 9 |
| Rooms +: | 3 |
| Bedrooms: | 4 |
| Bedrooms +: | 1 |
| Family Room: | F |
| Basement: | Finished |
| Level/Floor | Room | Length(ft) | Width(ft) | Descriptions | |
| Room 1 | Main | Family Ro | 21.32 | 14.1 | |
| Room 2 | Main | Dining Ro | 14.43 | 13.12 | |
| Room 3 | Main | Kitchen | 24.6 | 13.15 | |
| Room 4 | Upper | Primary B | 21.32 | 14.43 | |
| Room 5 | Upper | Bedroom 2 | 17.12 | 13.15 | |
| Room 6 | Upper | Bedroom 3 | 13.81 | 13.81 | |
| Room 7 | Upper | Bedroom 4 | 10.53 | 10.53 | |
| Room 8 | Basement | Living Ro | 13.78 | 10.17 | |
| Room 9 | Basement | Bedroom 5 | 10.3 | 10.53 | |
| Room 10 | Basement | Bathroom | 3 Pc Bath |
| Washroom Type | No. of Pieces | Level |
| Washroom Type 1 | 2 | Main |
| Washroom Type 2 | 5 | Second |
| Washroom Type 3 | 4 | Second |
| Washroom Type 4 | 3 | Basement |
| Washroom Type 5 | 0 |
| Total Area: | 0.00 |
| Property Type: | Detached |
| Style: | 2-Storey |
| Exterior: | Brick |
| Garage Type: | Built-In |
| (Parking/)Drive: | Private |
| Drive Parking Spaces: | 2 |
| Park #1 | |
| Parking Type: | Private |
| Park #2 | |
| Parking Type: | Private |
| Pool: | None |
| Approximatly Square Footage: | 1500-2000 |
| CAC Included: | N |
| Water Included: | N |
| Cabel TV Included: | N |
| Common Elements Included: | N |
| Heat Included: | N |
| Parking Included: | N |
| Condo Tax Included: | N |
| Building Insurance Included: | N |
| Fireplace/Stove: | Y |
| Heat Type: | Forced Air |
| Central Air Conditioning: | Central Air |
| Central Vac: | N |
| Laundry Level: | Syste |
| Ensuite Laundry: | F |
| Sewers: | Sewer |
$
%
Years
This calculator is for demonstration purposes only. Always consult a professional
financial advisor before making personal financial decisions.
| Although the information displayed is believed to be accurate, no warranties or representations are made of any kind. |
| RE/MAX REALTY SPECIALISTS INC. |
|
|
.jpg?src=Custom)
Dir:
416-548-7854
Bus:
416-548-7854
Fax:
416-981-7184
| Virtual Tour | Book Showing | Email a Friend |
Jump To:
At a Glance:
| Type: | Freehold - Detached |
| Area: | Peel |
| Municipality: | Brampton |
| Neighbourhood: | Fletcher's Meadow |
| Style: | 2-Storey |
| Tax: | $5,468 |
| Beds: | 4+1 |
| Baths: | 4 |
| Fireplace: | Y |
| Pool: | None |
Locatin Map:
Payment Calculator:
- Color Examples
- Green
- Black and Gold
- Dark Navy Blue And Gold
- Cyan
- Black
- Purple
- Gray
- Blue and Black
- Orange and Black
- Red
- Magenta
- Gold
- Device Examples

