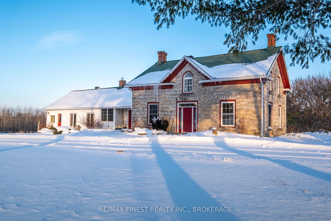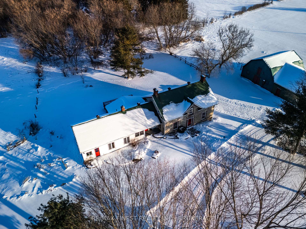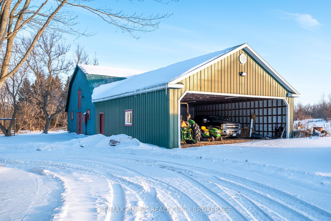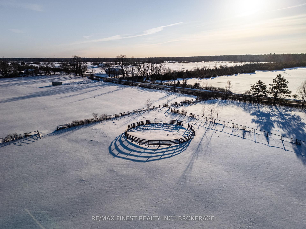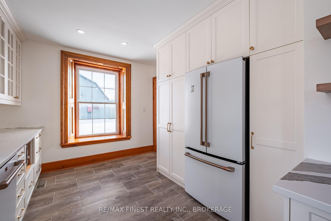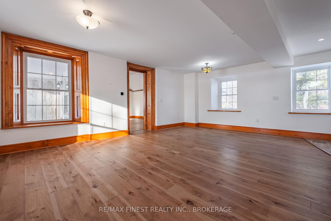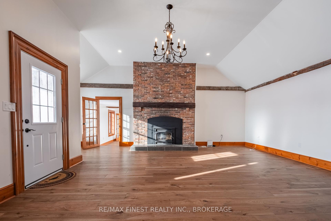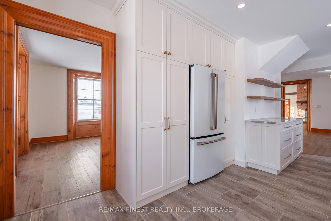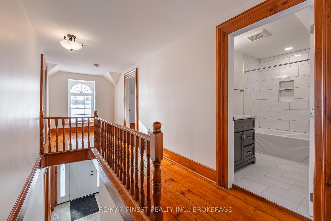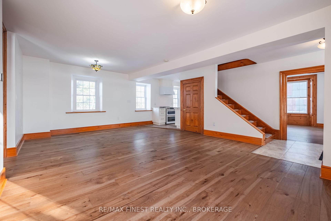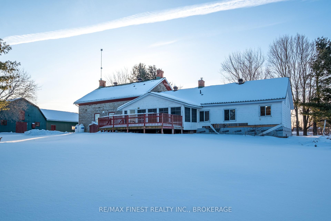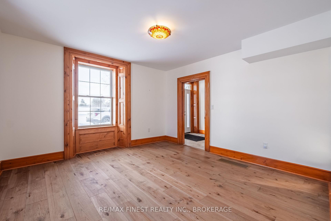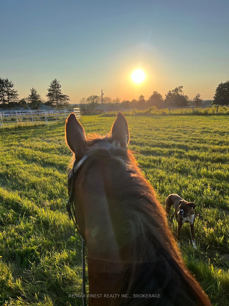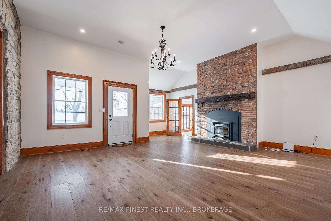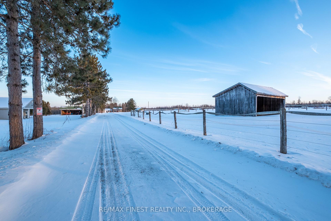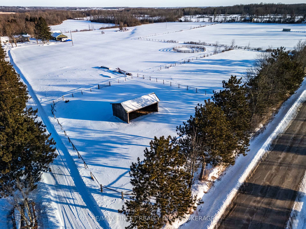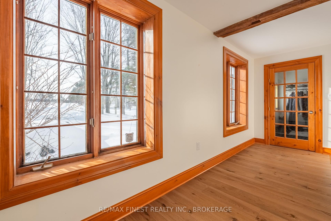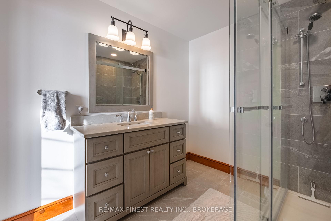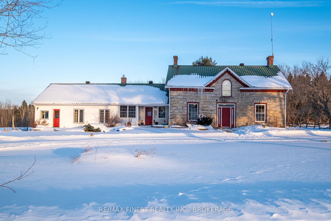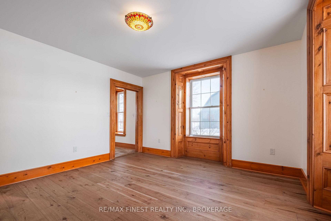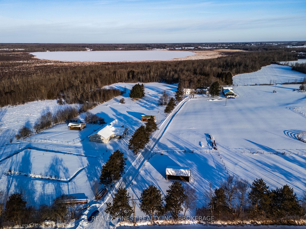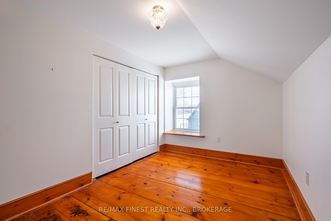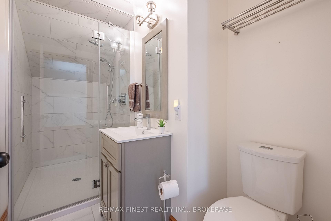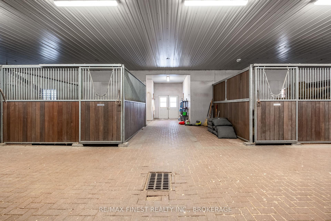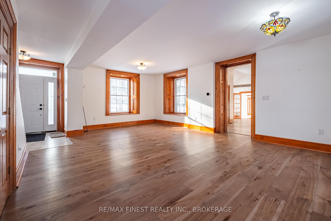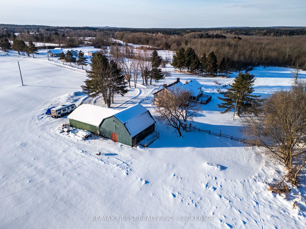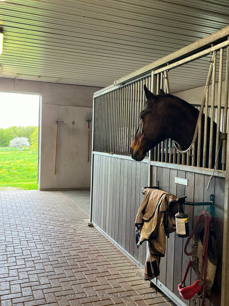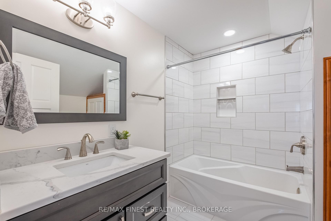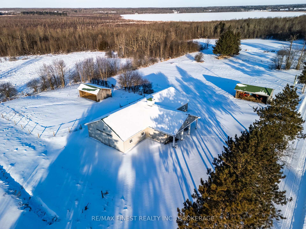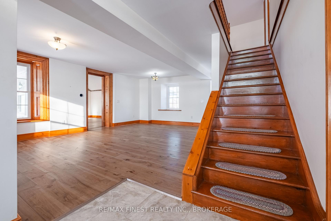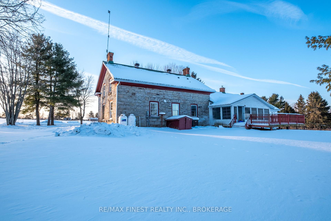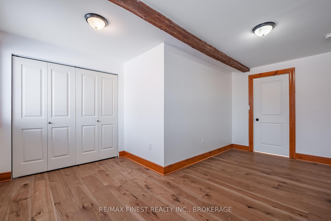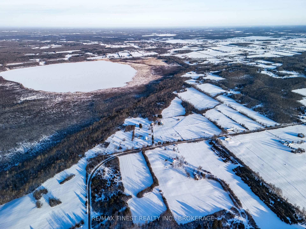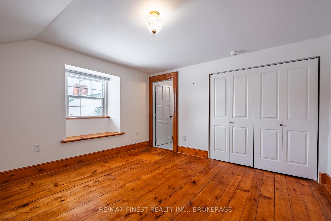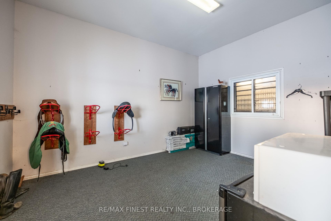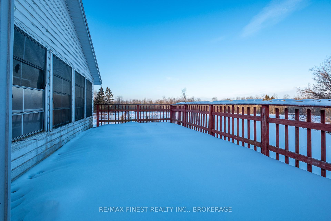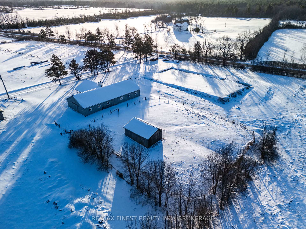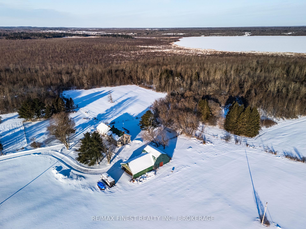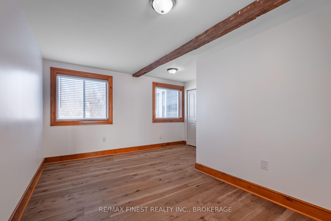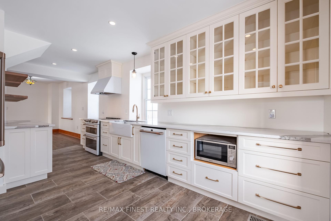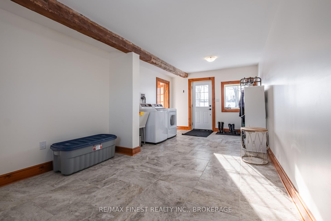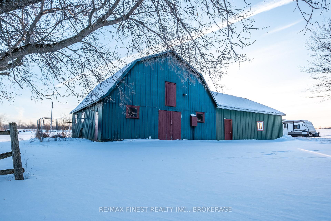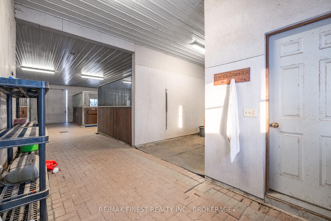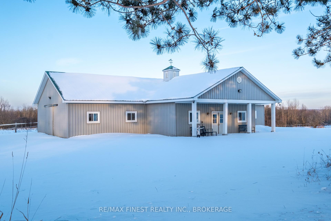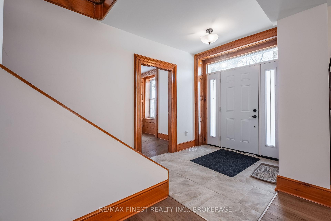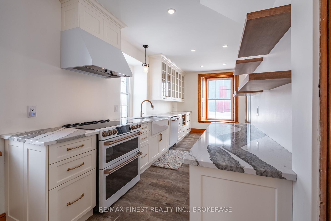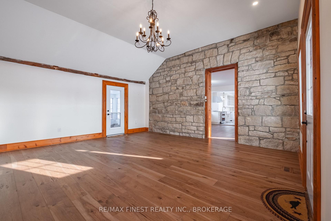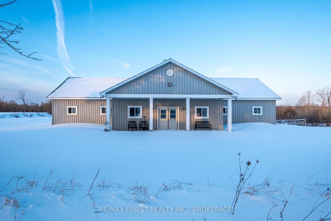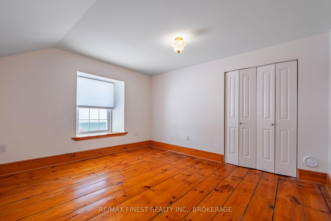$1,195,000
Available - For Sale
Listing ID: X12064108
100 Dixie Road , Athens, K0E 1B0, Leeds and Grenvi
| Set on a breathtaking 186 acres, this extraordinary country estate is perfect for those seeking a tranquil retreat or an equestrian dream. A beautifully renovated stone farmhouse with fibre optic high speed internet and vast land make this a rare find! This property offers endless opportunities with approx 65 acres of fields and trees and bordered by hundreds of acres of Crown land with a pond and wetlands to explore. The stunning 4-bedroom, 3-bath farmhouse has over half a million in upgrades, blending historic charm with modern comforts. Gutted to the stone, it now features new plumbing, wiring, HVAC, insulation, drywall, kitchen, bathrooms, and much more. While modernized, it retains its charm with exposed stone walls, wood beams, and gorgeous flooring. The grand family room has a warm ambiance with vaulted ceiling, stunning original stone wall, and new wood fireplace. The stunning new kitchen features huge windows, custom shaker cabinetry, fireclay apron sink, Cambria quartz counters, and luxury Café appliances. A spacious bedroom or office and a beautifully renovated 3pc bath with glass and tile shower and quartz vanity complete the main level, along with a dining room, mudroom/laundry, and enclosed porch leading to a large deck. Upstairs features 3 bedrooms, renovated main 4pc bath and primary ensuite, and breathtaking sunrise and sunset views. For equestrian enthusiasts, there is all the potential to be a dream horse farm. Including an 11-stall stable with rubber mats, heated tack room, and wash stall. Paddocks with large shelters, buried water lines, and electric fencing. The barn has drive shed, more stalls, and storage. 20x40 pad ready for indoor arena. Even in its rural setting, conveniences are never far: fibre optic internet in both the home and stable, just minutes from Athens, 20 to Brockville, and 10 to Charleston Lake. Living at 100 Dixie Road is the perfect balance of modern country estate living! |
| Price | $1,195,000 |
| Taxes: | $3844.08 |
| Occupancy by: | Vacant |
| Address: | 100 Dixie Road , Athens, K0E 1B0, Leeds and Grenvi |
| Acreage: | 100 + |
| Directions/Cross Streets: | Dixie Road and County Road 5 |
| Rooms: | 14 |
| Bedrooms: | 4 |
| Bedrooms +: | 0 |
| Family Room: | T |
| Basement: | Full, Unfinished |
| Level/Floor | Room | Length(ft) | Width(ft) | Descriptions | |
| Room 1 | Main | Living Ro | 23.91 | 18.07 | Open Concept, Hardwood Floor |
| Room 2 | Main | Dining Ro | 14.3 | 14.07 | Overlooks Frontyard, Hardwood Floor |
| Room 3 | Main | Kitchen | 10.23 | 19.94 | Quartz Counter, Overlooks Backyard |
| Room 4 | Main | Family Ro | 23.26 | 20.07 | Vaulted Ceiling(s), W/O To Deck |
| Room 5 | Main | Laundry | 22.4 | 11.05 | Side Door, Overlooks Frontyard, Overlooks Backyard |
| Room 6 | Main | Bedroom 4 | 16.37 | 13.74 | Double Closet, Overlooks Backyard, North View |
| Room 7 | Main | Sunroom | 9.74 | 23.62 | Overlooks Backyard, W/O To Deck, North View |
| Room 8 | Main | Bathroom | 8.92 | 7.51 | 3 Pc Bath, Tile Floor, Quartz Counter |
| Room 9 | Second | Primary B | 12.69 | 12.82 | Double Closet, Hardwood Floor, West View |
| Room 10 | Second | Bedroom 2 | 13.15 | 12.43 | East View |
| Room 11 | Second | Bedroom 3 | 13.19 | 9.35 | |
| Room 12 | Main | Office | 13.15 | 13.32 | |
| Room 13 | Second | Bathroom | 7.81 | 8 | Closet, Quartz Counter |
| Room 14 | Second | Bathroom | 10.82 | 5.74 | Tile Floor, Quartz Counter |
| Washroom Type | No. of Pieces | Level |
| Washroom Type 1 | 3 | Main |
| Washroom Type 2 | 4 | Second |
| Washroom Type 3 | 3 | Second |
| Washroom Type 4 | 0 | |
| Washroom Type 5 | 0 | |
| Washroom Type 6 | 3 | Main |
| Washroom Type 7 | 4 | Second |
| Washroom Type 8 | 3 | Second |
| Washroom Type 9 | 0 | |
| Washroom Type 10 | 0 |
| Total Area: | 0.00 |
| Approximatly Age: | 100+ |
| Property Type: | Detached |
| Style: | 2-Storey |
| Exterior: | Stone, Vinyl Siding |
| Garage Type: | Carport |
| (Parking/)Drive: | Circular D |
| Drive Parking Spaces: | 16 |
| Park #1 | |
| Parking Type: | Circular D |
| Park #2 | |
| Parking Type: | Circular D |
| Park #3 | |
| Parking Type: | Private |
| Pool: | None |
| Other Structures: | Barn, Box Stal |
| Approximatly Age: | 100+ |
| Approximatly Square Footage: | 2500-3000 |
| Property Features: | Lake/Pond, Wooded/Treed |
| CAC Included: | N |
| Water Included: | N |
| Cabel TV Included: | N |
| Common Elements Included: | N |
| Heat Included: | N |
| Parking Included: | N |
| Condo Tax Included: | N |
| Building Insurance Included: | N |
| Fireplace/Stove: | Y |
| Heat Type: | Forced Air |
| Central Air Conditioning: | Central Air |
| Central Vac: | N |
| Laundry Level: | Syste |
| Ensuite Laundry: | F |
| Sewers: | Septic |
| Water: | Drilled W |
| Water Supply Types: | Drilled Well |
| Utilities-Cable: | Y |
| Utilities-Hydro: | Y |
$
%
Years
This calculator is for demonstration purposes only. Always consult a professional
financial advisor before making personal financial decisions.
| Although the information displayed is believed to be accurate, no warranties or representations are made of any kind. |
| RE/MAX FINEST REALTY INC., BROKERAGE |
|
|
.jpg?src=Custom)
Dir:
416-548-7854
Bus:
416-548-7854
Fax:
416-981-7184
| Book Showing | Email a Friend |
Jump To:
At a Glance:
| Type: | Freehold - Detached |
| Area: | Leeds and Grenville |
| Municipality: | Athens |
| Neighbourhood: | 812 - Athens |
| Style: | 2-Storey |
| Approximate Age: | 100+ |
| Tax: | $3,844.08 |
| Beds: | 4 |
| Baths: | 3 |
| Fireplace: | Y |
| Pool: | None |
Locatin Map:
Payment Calculator:
- Color Examples
- Green
- Black and Gold
- Dark Navy Blue And Gold
- Cyan
- Black
- Purple
- Gray
- Blue and Black
- Orange and Black
- Red
- Magenta
- Gold
- Device Examples


