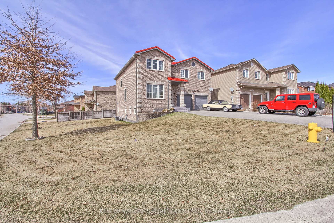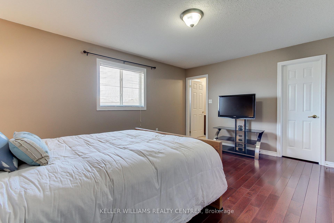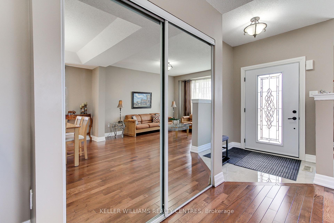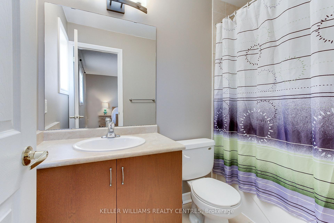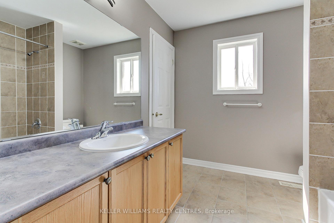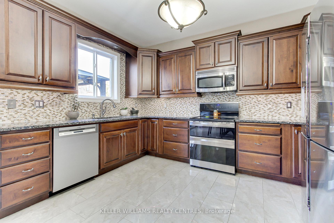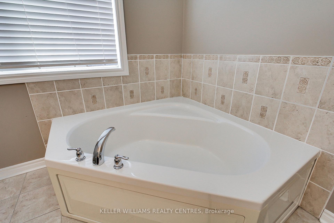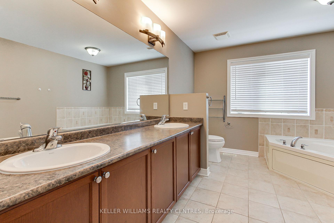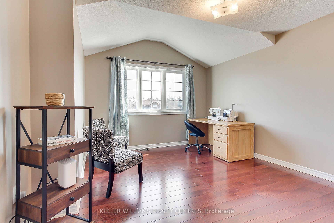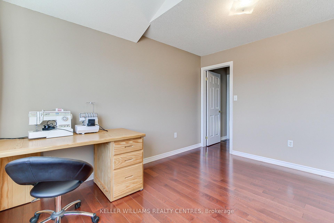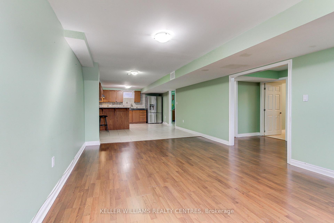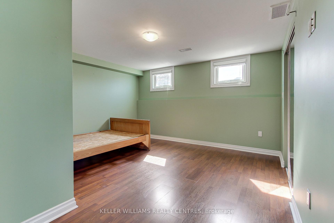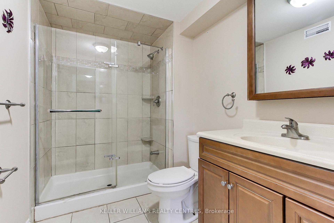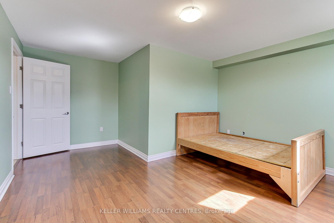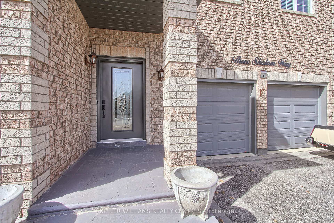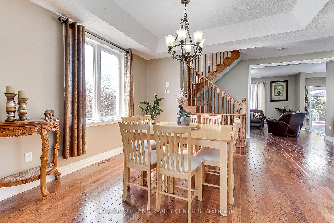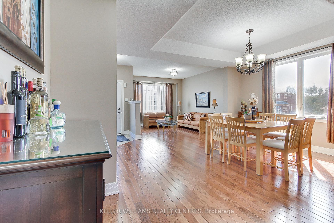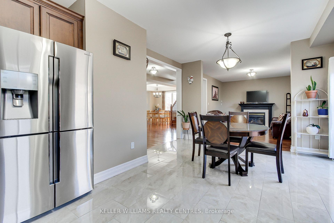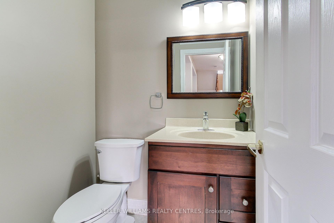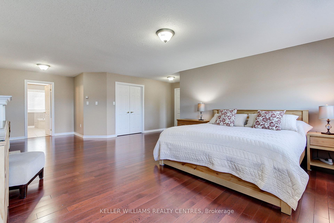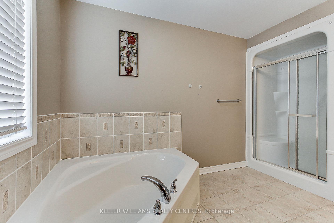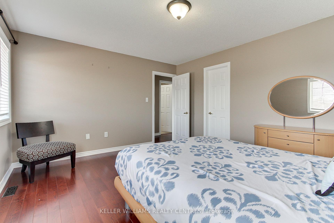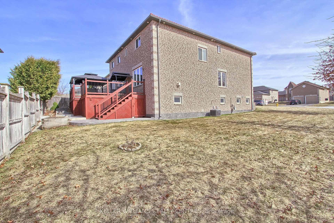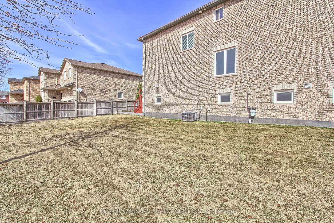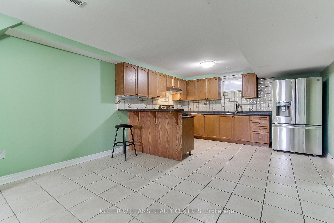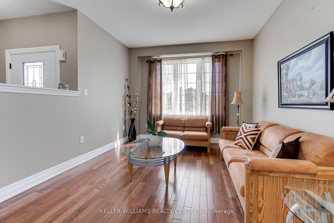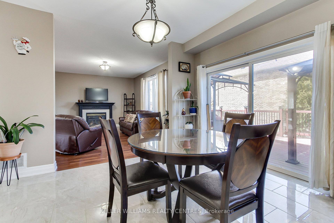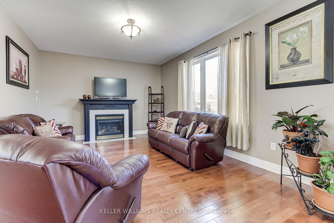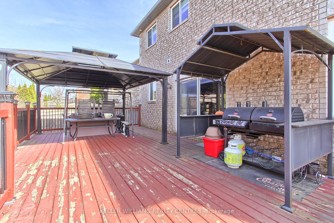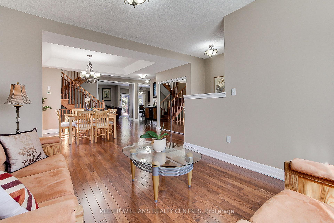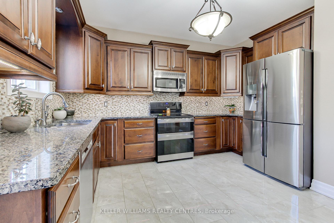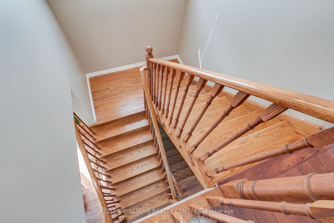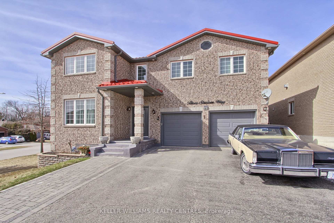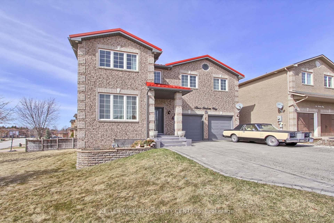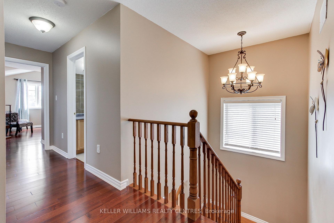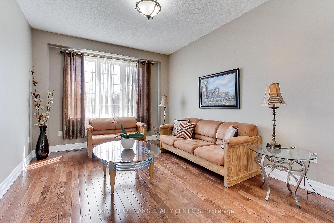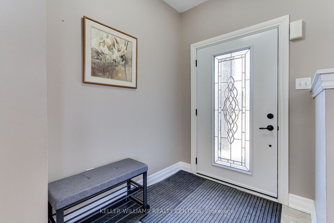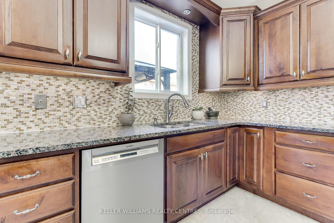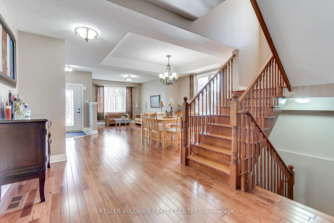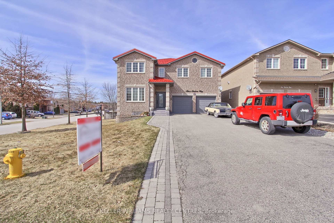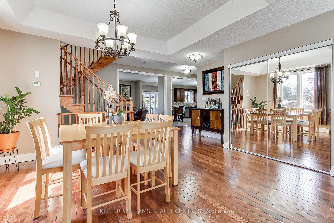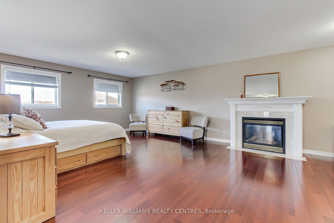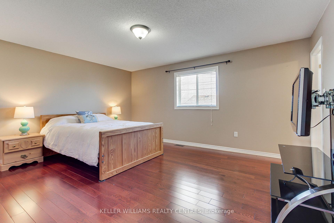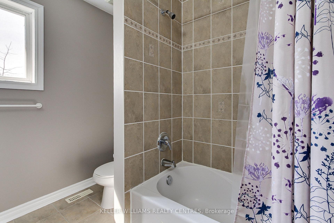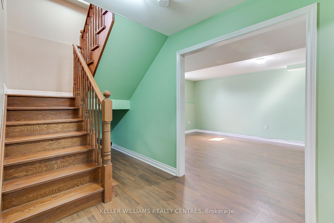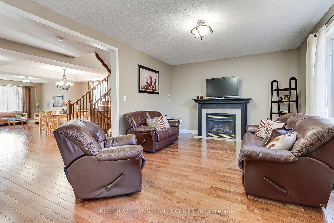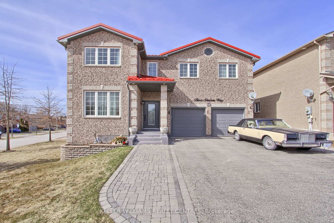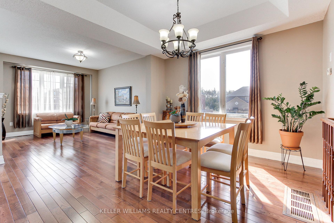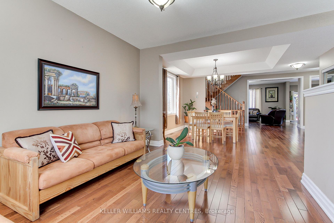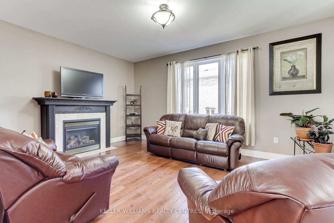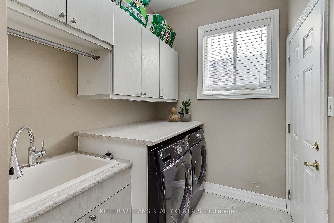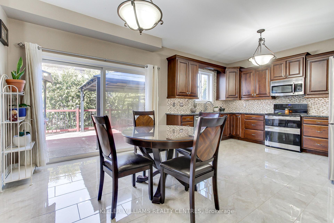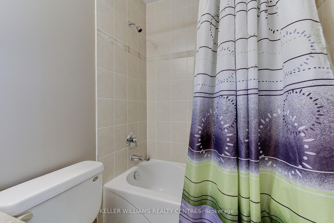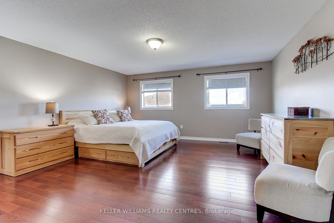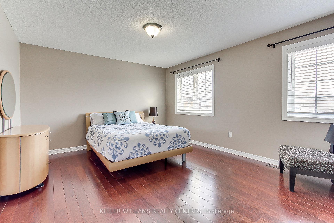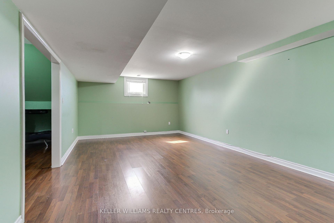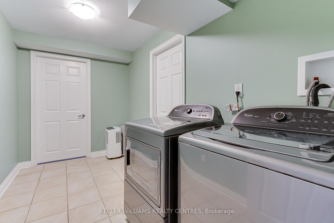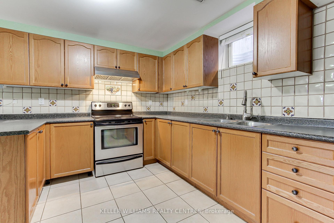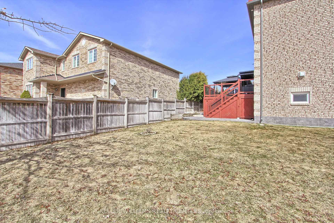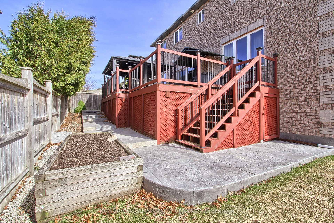$1,199,000
Available - For Sale
Listing ID: S12064116
3 Shalom Way , Barrie, L4N 5X3, Simcoe
| Welcome to 3 Shalom Way In High Demand South Barrie* Executive 4 Bedroom Home (3000+ Square Feet Plus Finished Lower Level) In A Perfect Location Close To All The Mapleview Drive Amenities But Nestled In A Quiet, Child Friendly Enclave Of Homes Surrounded By Greenspace, Golf Facilities and Parks* Short Drive To Barrie's Waterfront And Downtown* Just A Short Drive To GO Station And 400 Highway For Commuters* Oversized Driveway Without Sidewalk Provides Ample Parking For Multiple Vehicles* This Updated Family Home Boasts An Open Concept Main Floor With Updated Kitchen (Granite Counters/Ceramic Backsplash/Stainless Appliances, Maple Cabinets And High-End Stone Floors), Separate Laundry Room With Access To Double Car Garage, Gleaming Hardwood Throughout, 9 Foot And Coffered Ceilings, Walkout To Oversized Deck Perfect For Entertaining And Hardwood Stairs Leading To Both Upper And Lower Levels* Upper Level Has 4 Large Bedrooms Including Primary With A Cozy Gas Fireplace, Large 5pc Ensuite (Separate Tub And Shower) And Walk-In Closet* 3 Addition Bedrooms Boast Walk-In Closets, Ensuites Or Semi Ensuites* The Finished Lower Level Offers Additional Living Space Perfect For Inlaws / Nanny Suite With Additional Kitchen, Separate Laundry Facilities And Ample Storage* Thousands Spent On Irrigated Landscaping, Decking With Gazebo, Soffit Lighting And High-End Metal Roofing* |
| Price | $1,199,000 |
| Taxes: | $6740.00 |
| Occupancy by: | Owner |
| Address: | 3 Shalom Way , Barrie, L4N 5X3, Simcoe |
| Acreage: | < .50 |
| Directions/Cross Streets: | Mapleview/Huronia |
| Rooms: | 9 |
| Rooms +: | 4 |
| Bedrooms: | 4 |
| Bedrooms +: | 1 |
| Family Room: | T |
| Basement: | Finished |
| Level/Floor | Room | Length(ft) | Width(ft) | Descriptions | |
| Room 1 | Main | Kitchen | 19.68 | 10.82 | Granite Counters, W/O To Deck, Updated |
| Room 2 | Main | Family Ro | 17.38 | 13.45 | Hardwood Floor, Open Concept, Gas Fireplace |
| Room 3 | Main | Dining Ro | 17.06 | 11.15 | Hardwood Floor, Open Concept, Coffered Ceiling(s) |
| Room 4 | Main | Living Ro | 13.78 | 11.15 | Hardwood Floor, Open Concept, Overlooks Frontyard |
| Room 5 | Main | Laundry | 12.33 | 6.17 | Ceramic Floor, Access To Garage, Laundry Sink |
| Room 6 | Upper | Primary B | 26.24 | 15.74 | 5 Pc Ensuite, Walk-In Closet(s), Gas Fireplace |
| Room 7 | Upper | Bedroom 2 | 14.43 | 12.46 | Hardwood Floor, Walk-In Closet(s), Casement Windows |
| Room 8 | Upper | Bedroom 3 | 12.79 | 12.46 | Hardwood Floor, Walk-In Closet(s), Semi Ensuite |
| Room 9 | Upper | Bedroom 4 | 16.07 | 12.79 | Hardwood Floor, 4 Pc Ensuite, Walk-In Closet(s) |
| Room 10 | Lower | Kitchen | 18.7 | 12.79 | Ceramic Floor, Stainless Steel Appl, Ceramic Backsplash |
| Room 11 | Lower | Recreatio | 18.7 | 12.79 | Laminate, Large Window, Open Concept |
| Room 12 | Lower | Bedroom 5 | 16.4 | 13.45 | Laminate, 3 Pc Bath, Large Window |
| Room 13 | Lower | Laundry | 11.48 | 6.23 | Ceramic Floor, Laundry Sink |
| Washroom Type | No. of Pieces | Level |
| Washroom Type 1 | 2 | Main |
| Washroom Type 2 | 5 | Upper |
| Washroom Type 3 | 4 | Upper |
| Washroom Type 4 | 3 | Lower |
| Washroom Type 5 | 0 |
| Total Area: | 0.00 |
| Approximatly Age: | 16-30 |
| Property Type: | Detached |
| Style: | 2-Storey |
| Exterior: | Brick |
| Garage Type: | Attached |
| (Parking/)Drive: | Private Do |
| Drive Parking Spaces: | 4 |
| Park #1 | |
| Parking Type: | Private Do |
| Park #2 | |
| Parking Type: | Private Do |
| Pool: | None |
| Approximatly Age: | 16-30 |
| Approximatly Square Footage: | 3000-3500 |
| Property Features: | Golf, Level |
| CAC Included: | N |
| Water Included: | N |
| Cabel TV Included: | N |
| Common Elements Included: | N |
| Heat Included: | N |
| Parking Included: | N |
| Condo Tax Included: | N |
| Building Insurance Included: | N |
| Fireplace/Stove: | Y |
| Heat Type: | Forced Air |
| Central Air Conditioning: | Central Air |
| Central Vac: | Y |
| Laundry Level: | Syste |
| Ensuite Laundry: | F |
| Sewers: | Sewer |
$
%
Years
This calculator is for demonstration purposes only. Always consult a professional
financial advisor before making personal financial decisions.
| Although the information displayed is believed to be accurate, no warranties or representations are made of any kind. |
| KELLER WILLIAMS REALTY CENTRES |
|
|
.jpg?src=Custom)
Dir:
416-548-7854
Bus:
416-548-7854
Fax:
416-981-7184
| Virtual Tour | Book Showing | Email a Friend |
Jump To:
At a Glance:
| Type: | Freehold - Detached |
| Area: | Simcoe |
| Municipality: | Barrie |
| Neighbourhood: | Painswick South |
| Style: | 2-Storey |
| Approximate Age: | 16-30 |
| Tax: | $6,740 |
| Beds: | 4+1 |
| Baths: | 5 |
| Fireplace: | Y |
| Pool: | None |
Locatin Map:
Payment Calculator:
- Color Examples
- Green
- Black and Gold
- Dark Navy Blue And Gold
- Cyan
- Black
- Purple
- Gray
- Blue and Black
- Orange and Black
- Red
- Magenta
- Gold
- Device Examples


