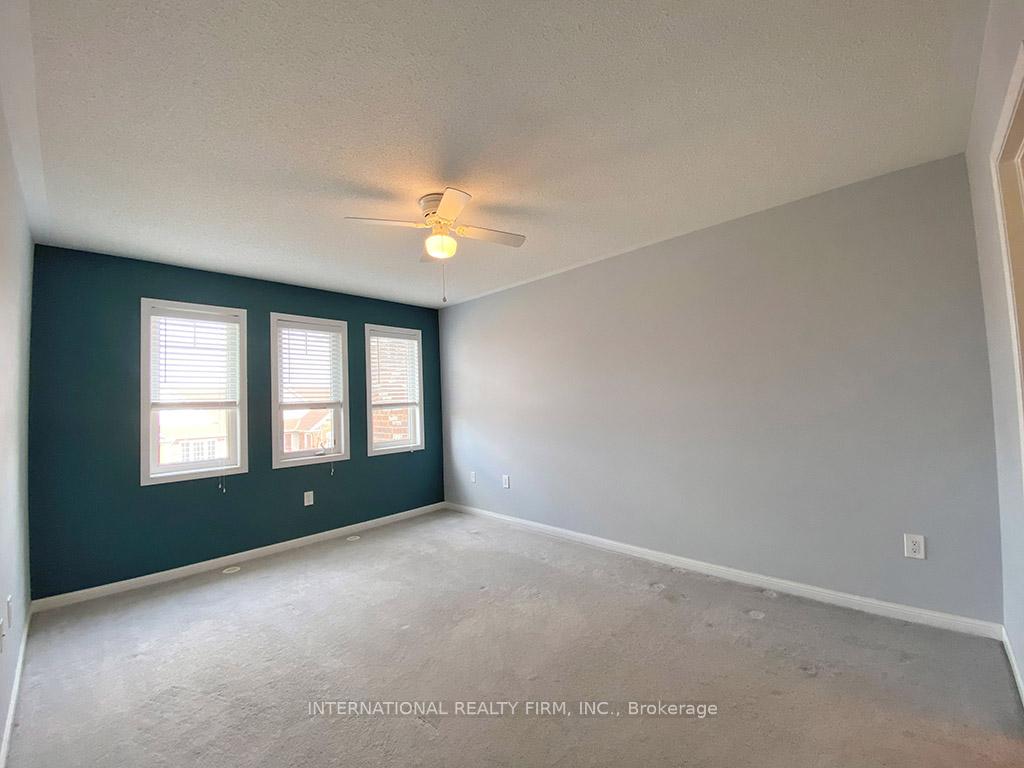$2,795
Available - For Rent
Listing ID: W12064120
531 Cavanagh Lane , Milton, L9T 8G4, Halton
| Beautiful 2-bedroom freehold townhome offer open concept modern living style. As soon as you enter, you'll be greeted by a spacious and well-lit foyer with easy access to the garage. Spacious size Living and Dining rooms perfect for entertaining guests or spending quality time with your family. Modern white kitchen complete with stainless steel appliances and a gas stove that will elevate your cooking experience. Large primary bedroom with walk-in closet that offers ample storage space and en suite access to 4 piece washroom. Long drive way that is suitable for 2 Car Parking plus 1 car garage. This home is situated just steps away from a large sports park that offers an array of activities such as football, baseball, soccer, volleyball, tennis, skating rinks and even a swimming pool as well as Milton Hospital and great schools. |
| Price | $2,795 |
| Taxes: | $0.00 |
| Occupancy by: | Vacant |
| Address: | 531 Cavanagh Lane , Milton, L9T 8G4, Halton |
| Directions/Cross Streets: | Louis St Laurent /Farmstead |
| Rooms: | 7 |
| Bedrooms: | 2 |
| Bedrooms +: | 0 |
| Family Room: | F |
| Basement: | None |
| Furnished: | Unfu |
| Level/Floor | Room | Length(ft) | Width(ft) | Descriptions | |
| Room 1 | Ground | Foyer | 11.58 | 8.17 | Access To Garage, Ceramic Floor, Closet |
| Room 2 | Ground | Laundry | 4.92 | 9.84 | |
| Room 3 | Second | Living Ro | 14.17 | 12.4 | Open Concept, Laminate |
| Room 4 | Second | Dining Ro | 10.23 | 7.15 | Open Concept, Laminate |
| Room 5 | Second | Powder Ro | 4.72 | 2.95 | 2 Pc Bath, Ceramic Floor |
| Room 6 | Third | Primary B | 14.89 | 10.99 | Walk-In Closet(s), Broadloom, Large Window |
| Room 7 | Third | Bedroom 2 | 11.55 | 8.82 | Closet, Broadloom, Large Window |
| Washroom Type | No. of Pieces | Level |
| Washroom Type 1 | 2 | Second |
| Washroom Type 2 | 4 | Third |
| Washroom Type 3 | 0 | |
| Washroom Type 4 | 0 | |
| Washroom Type 5 | 0 |
| Total Area: | 0.00 |
| Property Type: | Att/Row/Townhouse |
| Style: | 3-Storey |
| Exterior: | Brick |
| Garage Type: | Built-In |
| (Parking/)Drive: | Private |
| Drive Parking Spaces: | 2 |
| Park #1 | |
| Parking Type: | Private |
| Park #2 | |
| Parking Type: | Private |
| Pool: | None |
| Laundry Access: | Laundry Room |
| Approximatly Square Footage: | 700-1100 |
| Property Features: | School, School Bus Route |
| CAC Included: | N |
| Water Included: | N |
| Cabel TV Included: | N |
| Common Elements Included: | N |
| Heat Included: | N |
| Parking Included: | N |
| Condo Tax Included: | N |
| Building Insurance Included: | N |
| Fireplace/Stove: | N |
| Heat Type: | Forced Air |
| Central Air Conditioning: | Central Air |
| Central Vac: | N |
| Laundry Level: | Syste |
| Ensuite Laundry: | F |
| Sewers: | Sewer |
| Utilities-Cable: | A |
| Utilities-Hydro: | A |
| Although the information displayed is believed to be accurate, no warranties or representations are made of any kind. |
| INTERNATIONAL REALTY FIRM, INC. |
|
|
.jpg?src=Custom)
Dir:
416-548-7854
Bus:
416-548-7854
Fax:
416-981-7184
| Book Showing | Email a Friend |
Jump To:
At a Glance:
| Type: | Freehold - Att/Row/Townhouse |
| Area: | Halton |
| Municipality: | Milton |
| Neighbourhood: | 1038 - WI Willmott |
| Style: | 3-Storey |
| Beds: | 2 |
| Baths: | 2 |
| Fireplace: | N |
| Pool: | None |
Locatin Map:
- Color Examples
- Green
- Black and Gold
- Dark Navy Blue And Gold
- Cyan
- Black
- Purple
- Gray
- Blue and Black
- Orange and Black
- Red
- Magenta
- Gold
- Device Examples




















