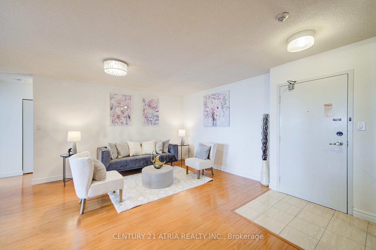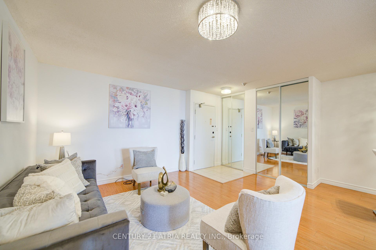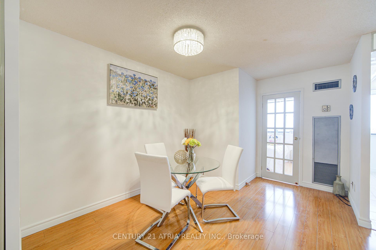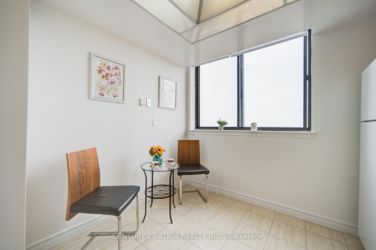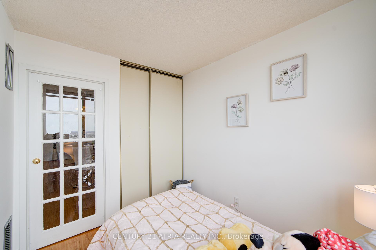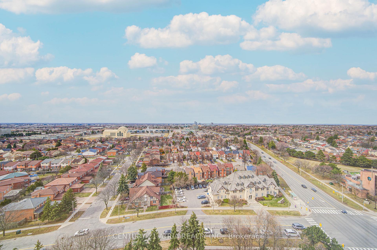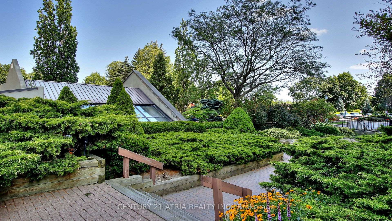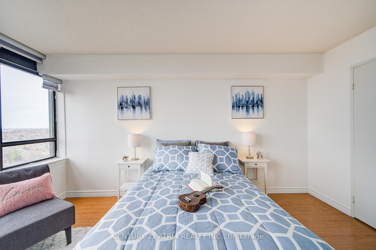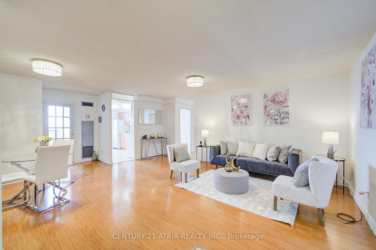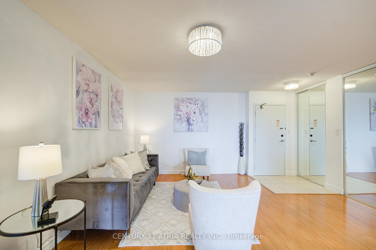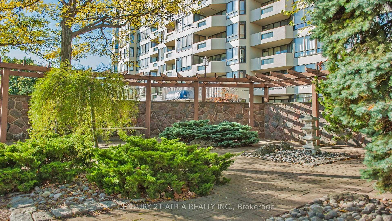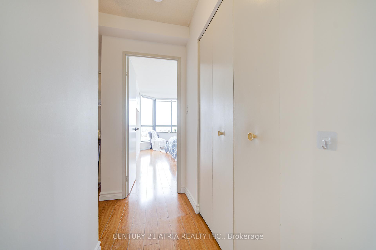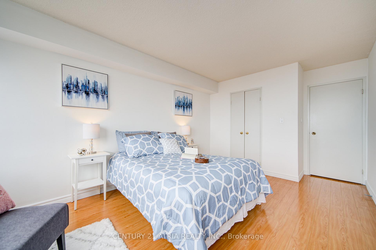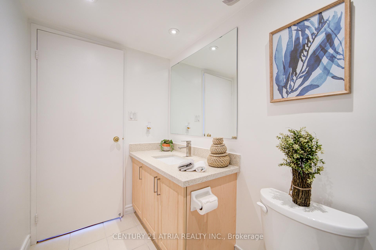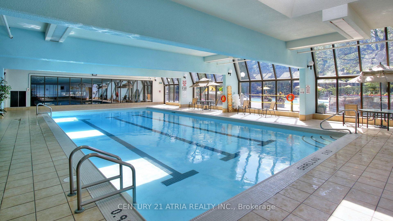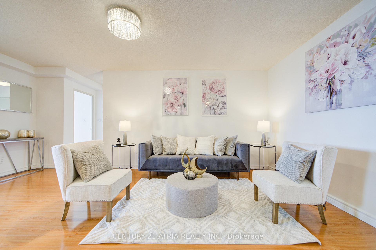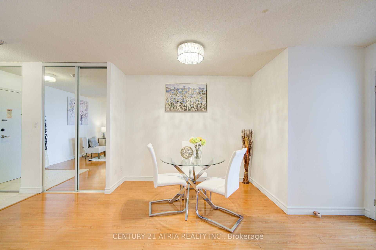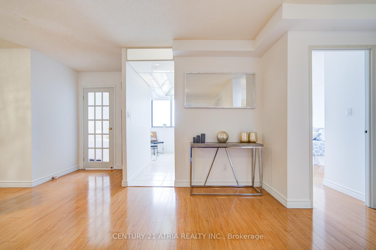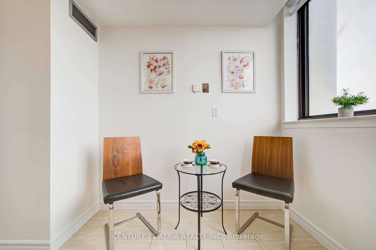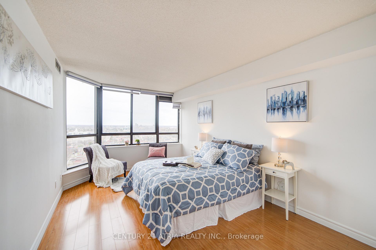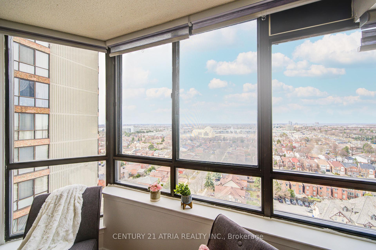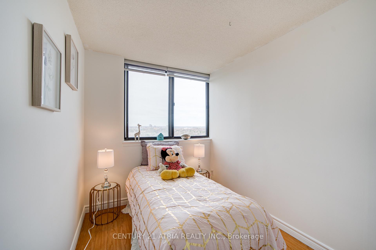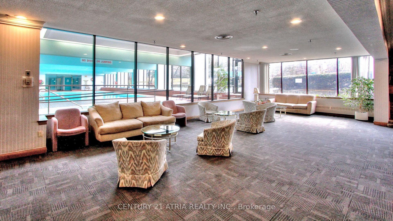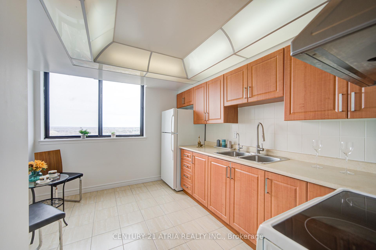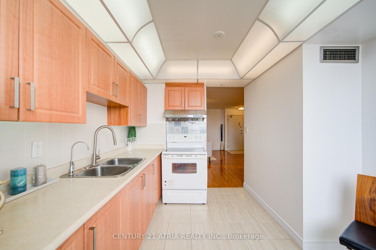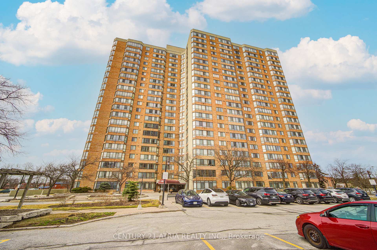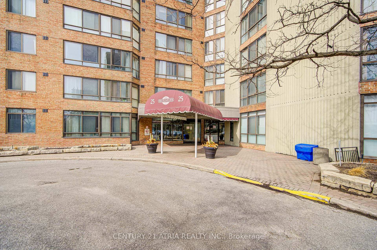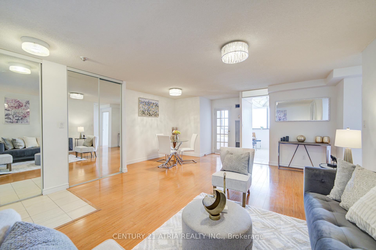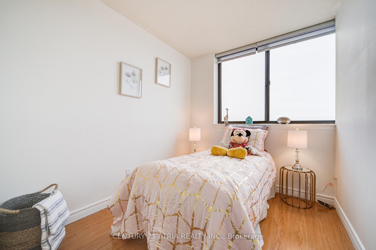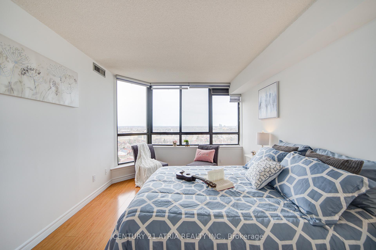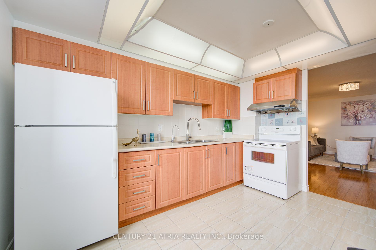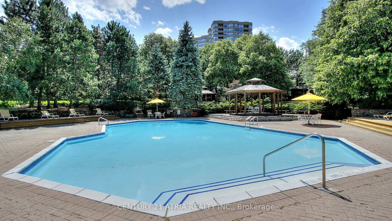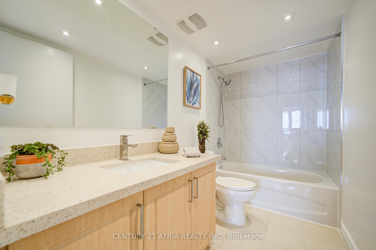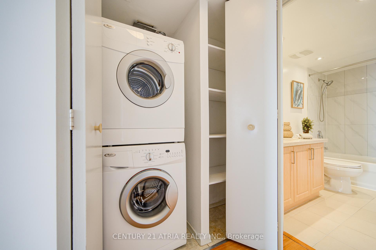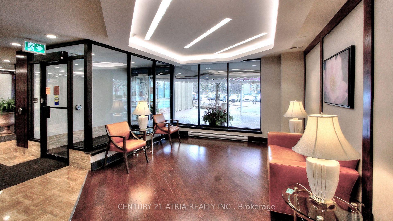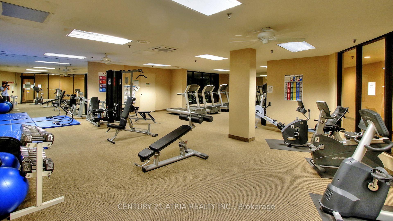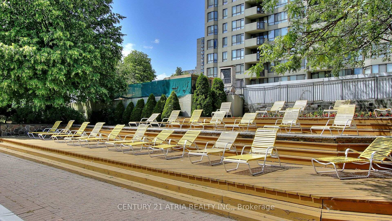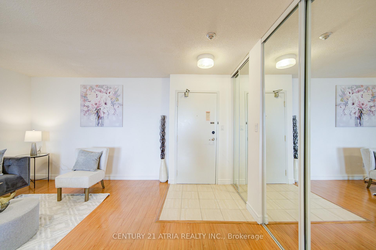$568,000
Available - For Sale
Listing ID: E12064126
25 Bamburgh Circ , Toronto, M1W 3W2, Toronto
| Don't Miss Out This Extremely Well Maintained and Cared Tridel built Bridelwoode Place Spacious 1+1 Unit (933sqft As Per MPAC). Unobstructed North Views w/ Lots of Windows. Laminate Fl Thru-Out. Fresh Painted. Functional Layout, Sun Filled Unit Featuring A Eat-In Kitchen. Prim Bdrm W Walk-In Closet. Newly Updated Bath As Well As Newly Window Coverings. Enjoy Excellent Bldg Amenities Include 24 hr Gate House, Indoor & Outdoor Pools, Sauna, Tennis & Squash Court, Party Room & More! Amazing location, Step To TTC, Library, Supermarket, Restaurants & Parks. Many Prestigious Schools & Amenities In The Area. |
| Price | $568,000 |
| Taxes: | $1967.00 |
| Assessment Year: | 2024 |
| Occupancy by: | Vacant |
| Address: | 25 Bamburgh Circ , Toronto, M1W 3W2, Toronto |
| Postal Code: | M1W 3W2 |
| Province/State: | Toronto |
| Directions/Cross Streets: | Steeles & Warden |
| Level/Floor | Room | Length(ft) | Width(ft) | Descriptions | |
| Room 1 | Flat | Living Ro | 17.45 | 17.12 | Laminate, Combined w/Dining, Open Concept |
| Room 2 | Flat | Dining Ro | 17.45 | 17.12 | Laminate, Combined w/Living |
| Room 3 | Flat | Kitchen | 13.45 | 10.33 | Ceramic Floor, Eat-in Kitchen, Backsplash |
| Room 4 | Flat | Primary B | 14.6 | 10.33 | Laminate, Walk-In Closet(s), Large Window |
| Room 5 | Flat | Den | 8.86 | 7.9 | Laminate, Closet, Glass Doors |
| Washroom Type | No. of Pieces | Level |
| Washroom Type 1 | 4 | Flat |
| Washroom Type 2 | 0 | |
| Washroom Type 3 | 0 | |
| Washroom Type 4 | 0 | |
| Washroom Type 5 | 0 |
| Total Area: | 0.00 |
| Washrooms: | 1 |
| Heat Type: | Forced Air |
| Central Air Conditioning: | Central Air |
$
%
Years
This calculator is for demonstration purposes only. Always consult a professional
financial advisor before making personal financial decisions.
| Although the information displayed is believed to be accurate, no warranties or representations are made of any kind. |
| CENTURY 21 ATRIA REALTY INC. |
|
|
.jpg?src=Custom)
Dir:
416-548-7854
Bus:
416-548-7854
Fax:
416-981-7184
| Virtual Tour | Book Showing | Email a Friend |
Jump To:
At a Glance:
| Type: | Com - Condo Apartment |
| Area: | Toronto |
| Municipality: | Toronto E05 |
| Neighbourhood: | Steeles |
| Style: | Apartment |
| Tax: | $1,967 |
| Maintenance Fee: | $727.47 |
| Beds: | 1+1 |
| Baths: | 1 |
| Fireplace: | N |
Locatin Map:
Payment Calculator:
- Color Examples
- Green
- Black and Gold
- Dark Navy Blue And Gold
- Cyan
- Black
- Purple
- Gray
- Blue and Black
- Orange and Black
- Red
- Magenta
- Gold
- Device Examples


