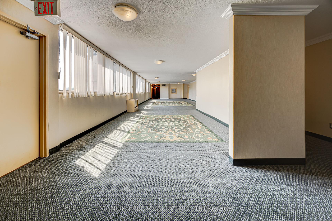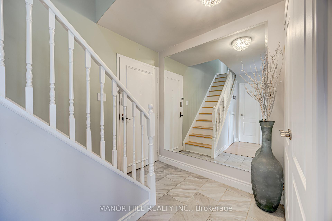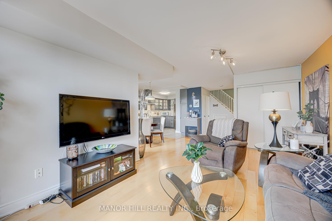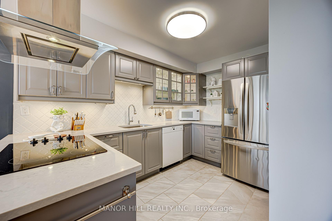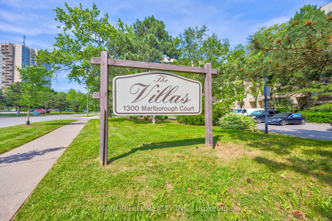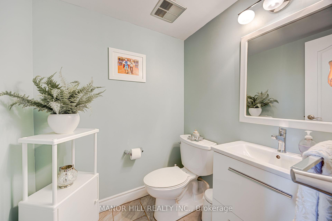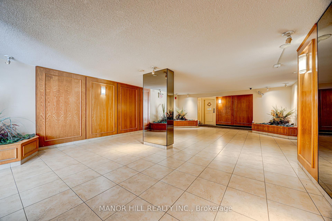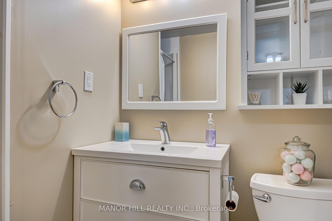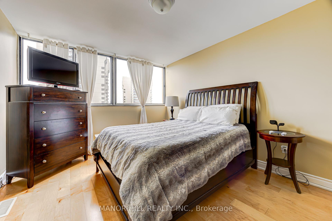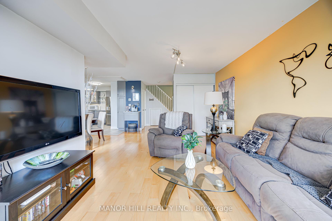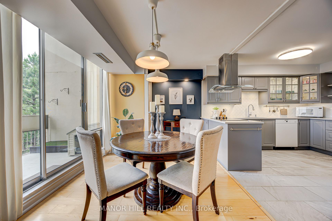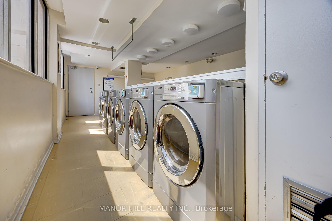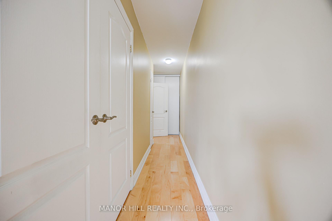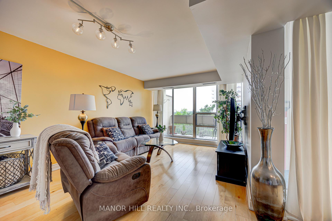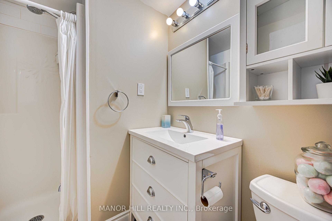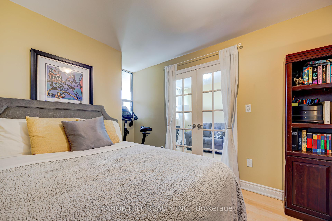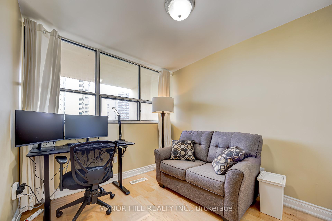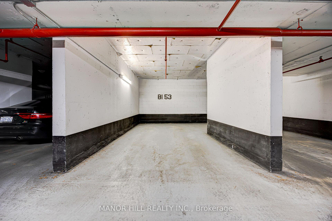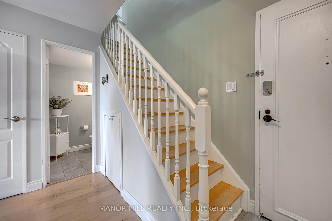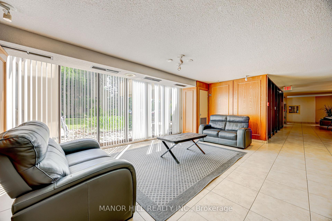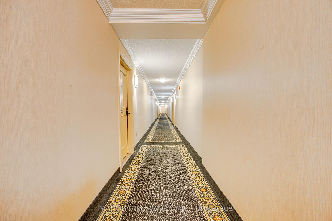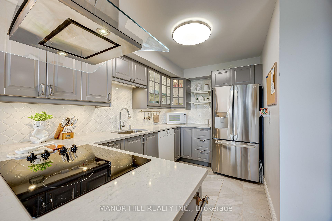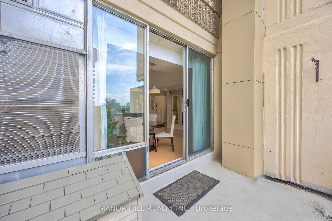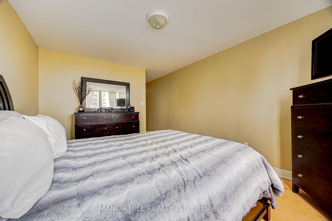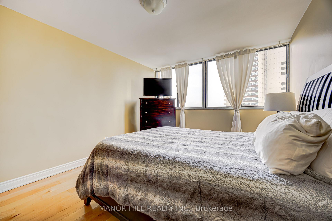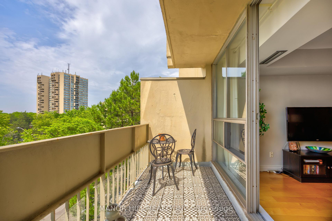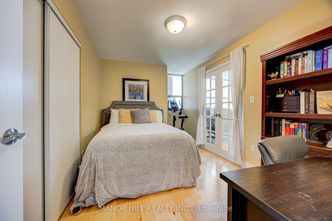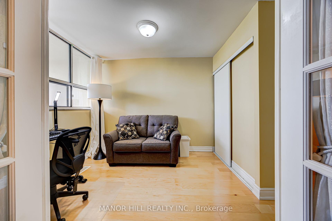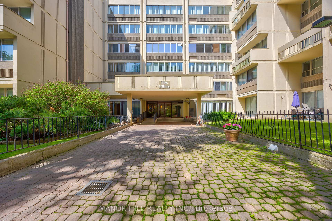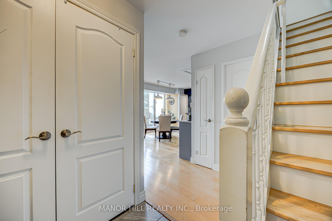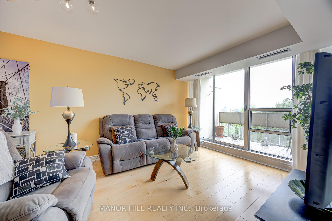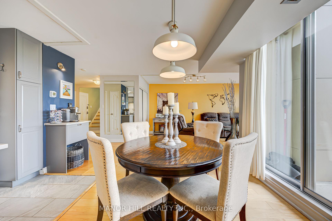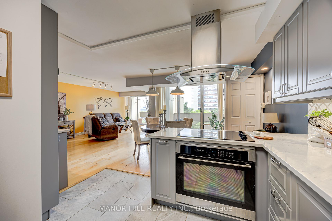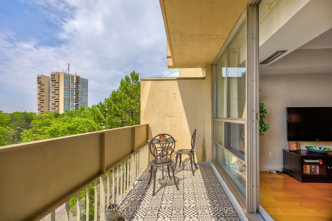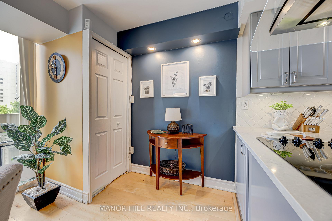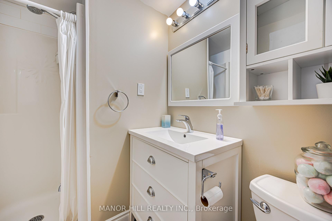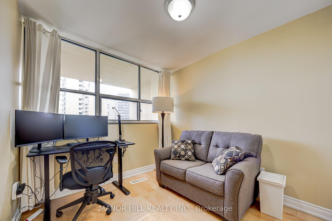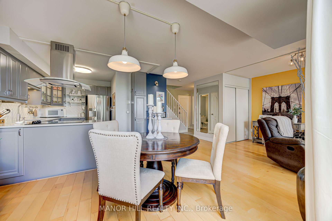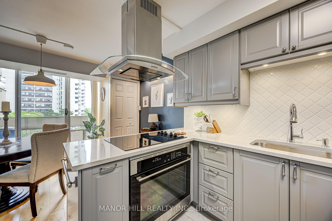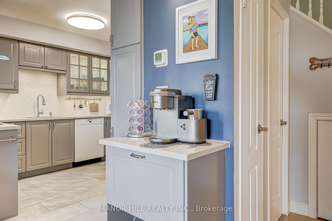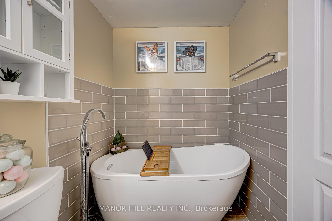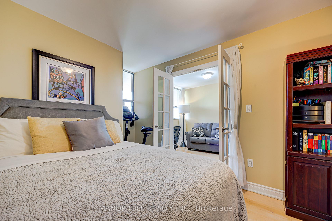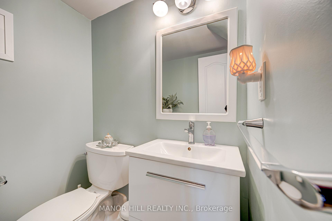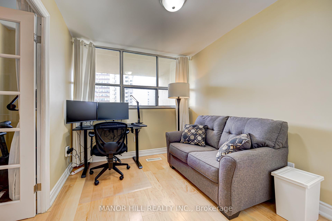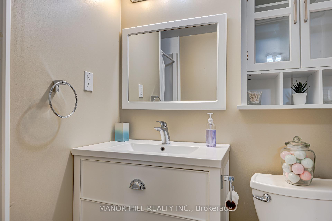$519,000
Available - For Sale
Listing ID: W12064130
1300 Marlborough Cour , Oakville, L6H 2S2, Halton
| Welcome To The Villas! A Unique Two Storey Penthouse Condo. Not Your Typical Condo! Completely Renovated From Top To Bottom. Gorgeous Gourmet Kitchen W/Corian Countertop, Built-In Stove Top And Oven, & Stainless Steel Appliances. Open Concept Design On Main Floor W/Two Separate Balconies. Main Floor Powder Room, Beautiful Wood Floors Throughout, Amazing Storage Within The Unit And An Extra Large Locker, Separate Entrance To Unit On Second Floor. All Utilities Are Included In The Maintenance Fees. Enjoy All The Conveniences That The Neighbourhood Has To Offer. Minutes To College Park, Public Transit, Shopping, Retaurants, Sheridan College, QEW/403, Go Station And Oakville Place. One Parking Spot And Locker. Top Notch Location. Do Not Miss Out On This Stunning Unit. Must See To Appreciate! |
| Price | $519,000 |
| Taxes: | $1929.89 |
| Occupancy by: | Vacant |
| Address: | 1300 Marlborough Cour , Oakville, L6H 2S2, Halton |
| Postal Code: | L6H 2S2 |
| Province/State: | Halton |
| Directions/Cross Streets: | Trafalgar/Marlborough Crt |
| Level/Floor | Room | Length(ft) | Width(ft) | Descriptions | |
| Room 1 | Main | Living Ro | 65.63 | 33.1 | Wood, Open Concept, W/O To Balcony |
| Room 2 | Main | Dining Ro | 12.56 | 10.46 | Wood, Overlooks Living, W/O To Balcony |
| Room 3 | Main | Kitchen | 10.43 | 9.51 | Open Concept, B/I Ctr-Top Stove, Quartz Counter |
| Room 4 | Second | Primary B | 14.43 | 10.99 | Wood, His and Hers Closets, Window |
| Room 5 | Second | Bedroom 2 | 11.91 | 9.02 | Wood, Closet, French Doors |
| Room 6 | Second | Bedroom 3 | 13.91 | 8.69 | Wood, Closet, Walk Through |
| Washroom Type | No. of Pieces | Level |
| Washroom Type 1 | 2 | |
| Washroom Type 2 | 4 | |
| Washroom Type 3 | 0 | |
| Washroom Type 4 | 0 | |
| Washroom Type 5 | 0 |
| Total Area: | 0.00 |
| Washrooms: | 2 |
| Heat Type: | Forced Air |
| Central Air Conditioning: | Central Air |
$
%
Years
This calculator is for demonstration purposes only. Always consult a professional
financial advisor before making personal financial decisions.
| Although the information displayed is believed to be accurate, no warranties or representations are made of any kind. |
| MANOR HILL REALTY INC. |
|
|
.jpg?src=Custom)
Dir:
416-548-7854
Bus:
416-548-7854
Fax:
416-981-7184
| Virtual Tour | Book Showing | Email a Friend |
Jump To:
At a Glance:
| Type: | Com - Condo Apartment |
| Area: | Halton |
| Municipality: | Oakville |
| Neighbourhood: | 1005 - FA Falgarwood |
| Style: | 2-Storey |
| Tax: | $1,929.89 |
| Maintenance Fee: | $1,151.73 |
| Beds: | 3 |
| Baths: | 2 |
| Fireplace: | N |
Locatin Map:
Payment Calculator:
- Color Examples
- Green
- Black and Gold
- Dark Navy Blue And Gold
- Cyan
- Black
- Purple
- Gray
- Blue and Black
- Orange and Black
- Red
- Magenta
- Gold
- Device Examples


