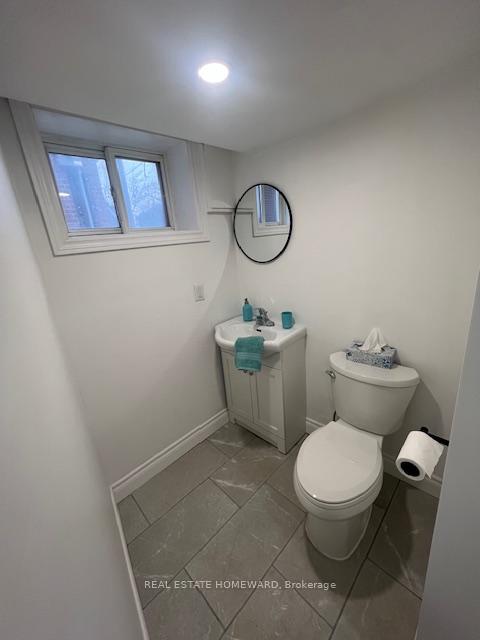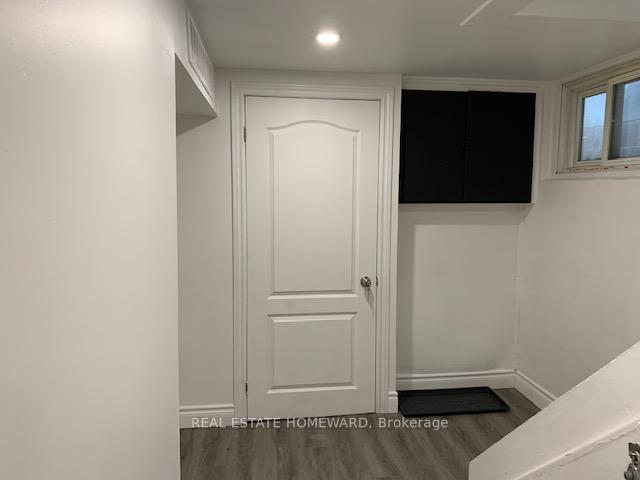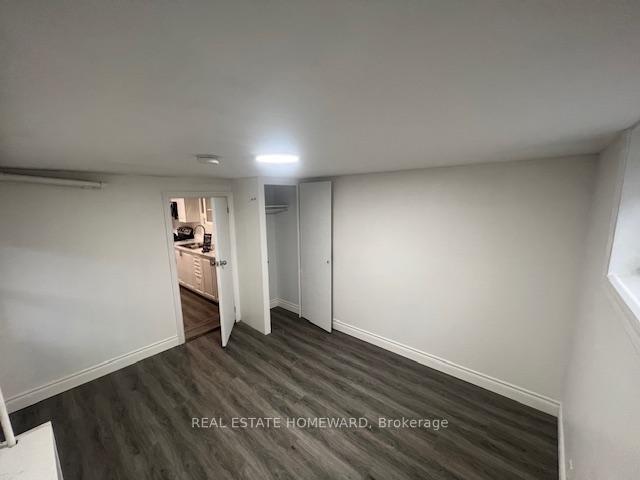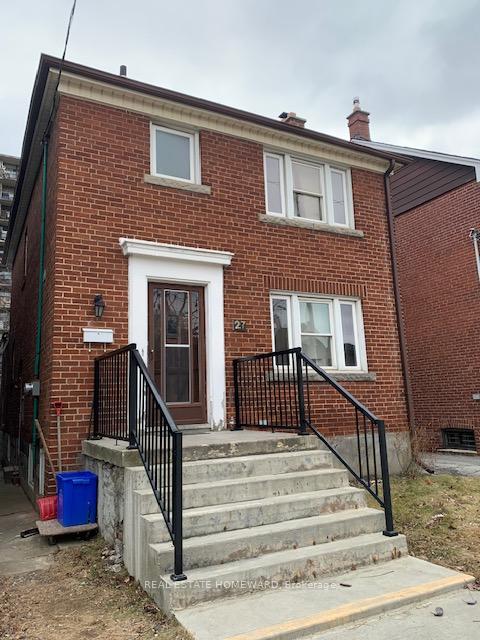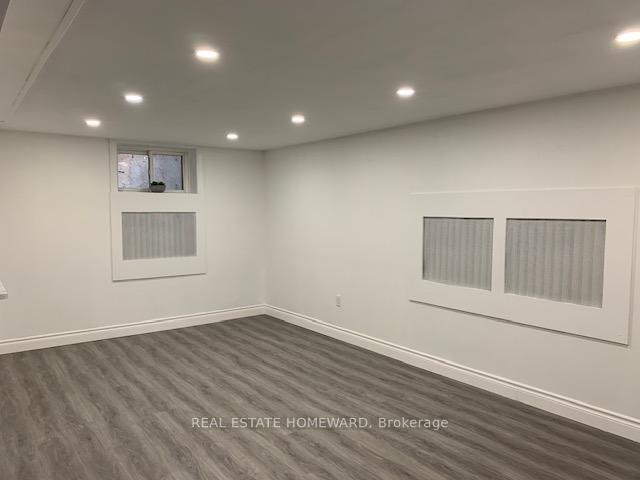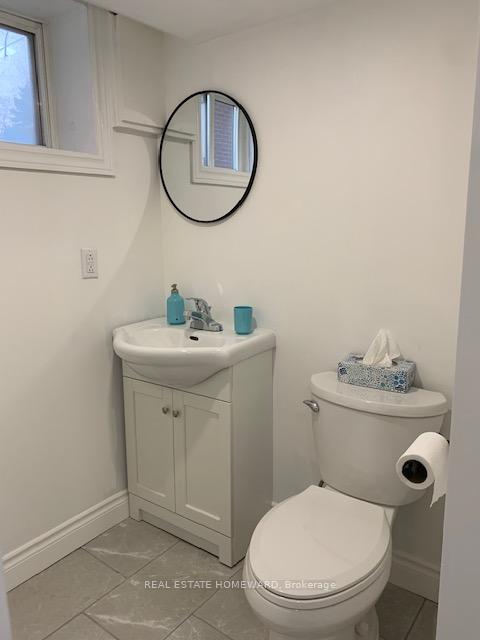$1,800
Available - For Rent
Listing ID: E12064034
27 Torrens (basement) Aven , Toronto, M4K 2H9, Toronto
| Great location in desirable East York community, steps to Broadview, less than 2 km to the Danforth. Close to Michael Garron hospital, parks, shops - everything you need. You'll love calling this place home: full renovation (2023): flooring, lighting, new kitchen and bathroom, almost all new full-size appliances (stove, OTR microwave/fan, washer/dryer). A cook's dream with double sink and upgraded pull-down faucet, oodles of counter space and cabinets, including an eat-in counter atop the island. Windows in every room and an additional exit door in the bedroom provides security and sunlight. Bathroom has brand-new fixtures including an oversized shower with glass door. No dingy basement for you! Utilities and internet are all included too! "Just enough" living space for a single occupant, or maximum of two persons. The living room is large enough to accommodate a desk to "work from home" if needed. Currently tenanted - photos are from previous listing. |
| Price | $1,800 |
| Taxes: | $0.00 |
| Occupancy by: | Tenant |
| Address: | 27 Torrens (basement) Aven , Toronto, M4K 2H9, Toronto |
| Directions/Cross Streets: | Broadview Ave/O'Connor |
| Rooms: | 3 |
| Bedrooms: | 1 |
| Bedrooms +: | 0 |
| Family Room: | F |
| Basement: | Apartment |
| Furnished: | Unfu |
| Level/Floor | Room | Length(ft) | Width(ft) | Descriptions | |
| Room 1 | Basement | Living Ro | 17.65 | 10.1 | Laminate, Window, Pot Lights |
| Room 2 | Basement | Kitchen | 16.07 | 8.72 | Laminate, Open Concept, Stainless Steel Appl |
| Room 3 | Basement | Bedroom | 11.61 | 9.54 | Laminate, Closet, W/O To Yard |
| Room 4 | Basement | Bathroom | 8.95 | 6.36 | Ceramic Floor, Window, Pot Lights |
| Room 5 | Basement | Laundry | 9.45 | 4.26 | Double Closet, Pot Lights |
| Washroom Type | No. of Pieces | Level |
| Washroom Type 1 | 3 | Basement |
| Washroom Type 2 | 0 | |
| Washroom Type 3 | 0 | |
| Washroom Type 4 | 0 | |
| Washroom Type 5 | 0 |
| Total Area: | 0.00 |
| Approximatly Age: | 51-99 |
| Property Type: | Detached |
| Style: | 2-Storey |
| Exterior: | Brick |
| Garage Type: | None |
| (Parking/)Drive: | None |
| Drive Parking Spaces: | 0 |
| Park #1 | |
| Parking Type: | None |
| Park #2 | |
| Parking Type: | None |
| Pool: | None |
| Laundry Access: | Shared |
| Approximatly Age: | 51-99 |
| CAC Included: | N |
| Water Included: | Y |
| Cabel TV Included: | N |
| Common Elements Included: | N |
| Heat Included: | Y |
| Parking Included: | N |
| Condo Tax Included: | N |
| Building Insurance Included: | N |
| Fireplace/Stove: | N |
| Heat Type: | Radiant |
| Central Air Conditioning: | Window Unit |
| Central Vac: | N |
| Laundry Level: | Syste |
| Ensuite Laundry: | F |
| Sewers: | Sewer |
| Although the information displayed is believed to be accurate, no warranties or representations are made of any kind. |
| REAL ESTATE HOMEWARD |
|
|
.jpg?src=Custom)
Dir:
416-548-7854
Bus:
416-548-7854
Fax:
416-981-7184
| Book Showing | Email a Friend |
Jump To:
At a Glance:
| Type: | Freehold - Detached |
| Area: | Toronto |
| Municipality: | Toronto E03 |
| Neighbourhood: | Broadview North |
| Style: | 2-Storey |
| Approximate Age: | 51-99 |
| Beds: | 1 |
| Baths: | 1 |
| Fireplace: | N |
| Pool: | None |
Locatin Map:
- Color Examples
- Green
- Black and Gold
- Dark Navy Blue And Gold
- Cyan
- Black
- Purple
- Gray
- Blue and Black
- Orange and Black
- Red
- Magenta
- Gold
- Device Examples



