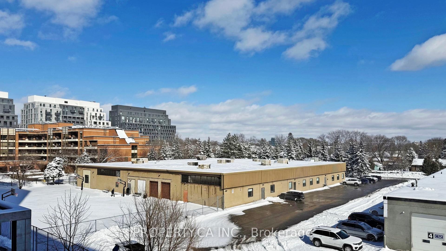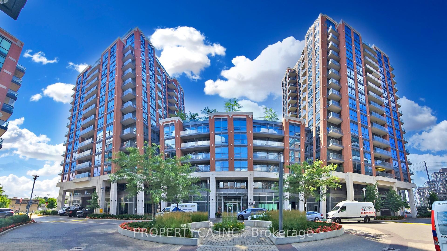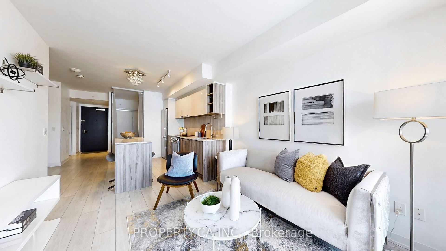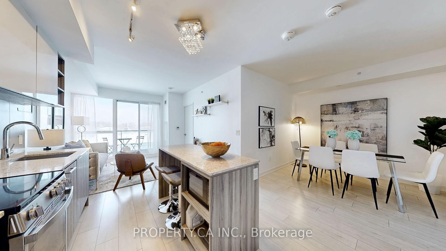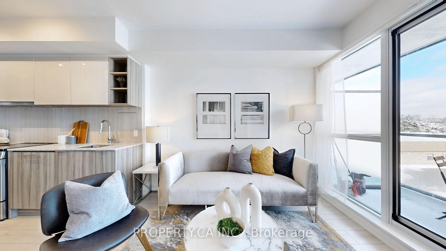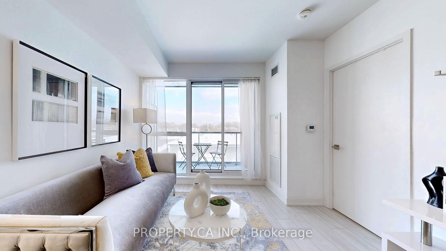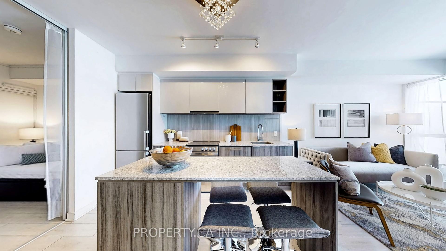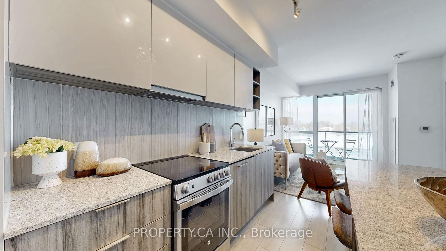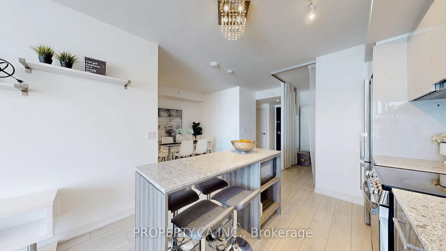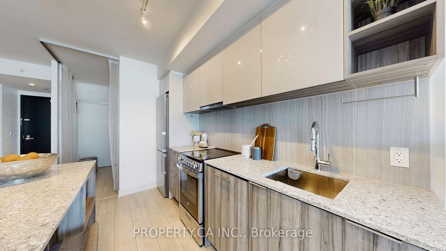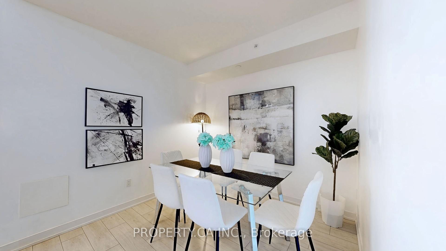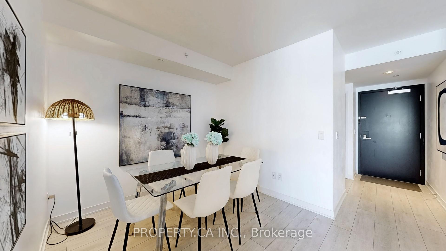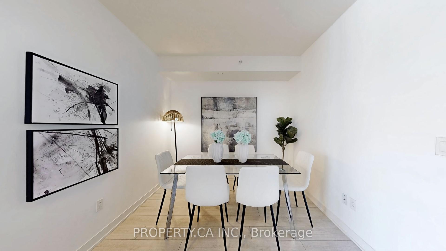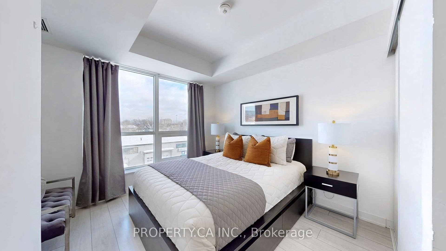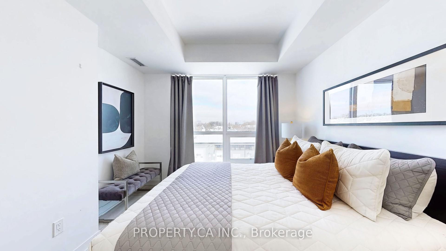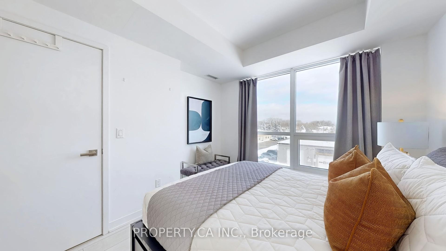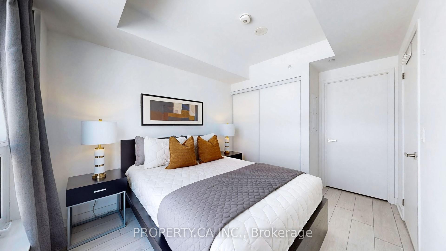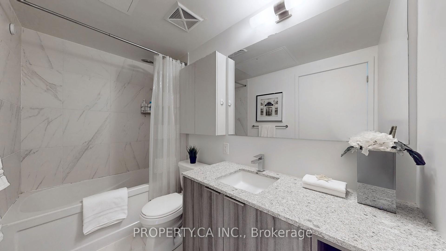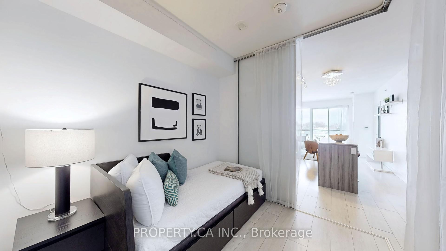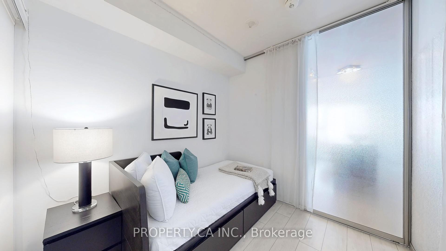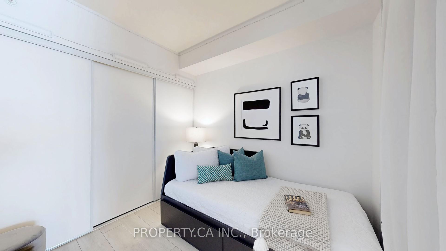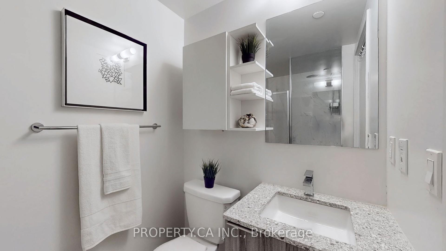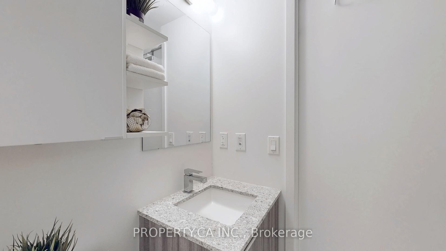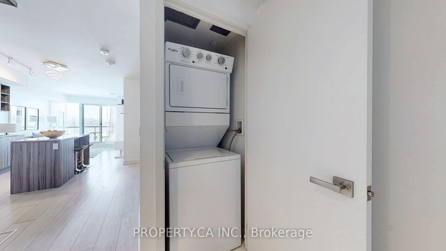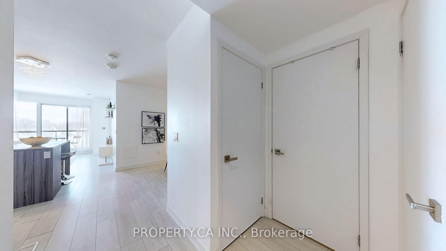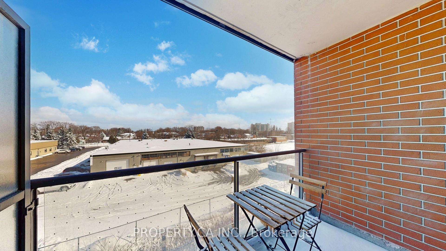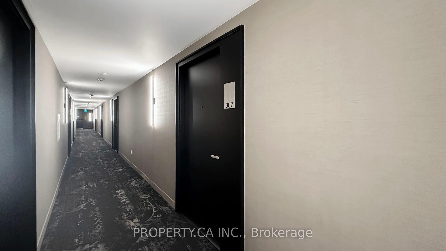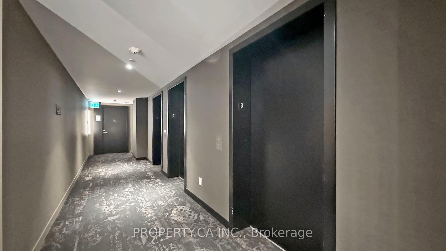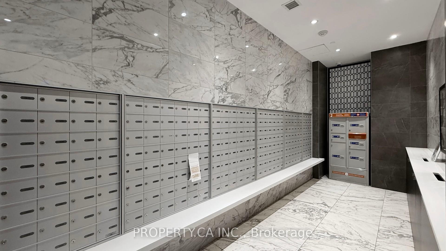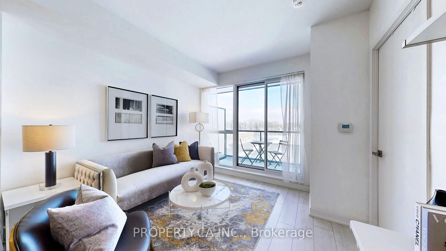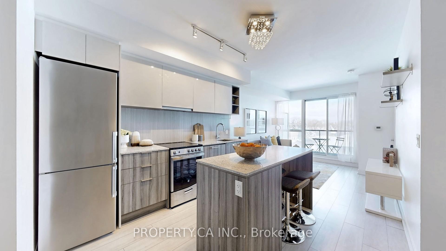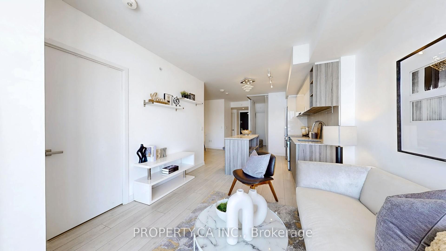$599,000
Available - For Sale
Listing ID: C12064142
31 Tippett Road , Toronto, M3H 0C8, Toronto
| Modern luxury at its finest with this stunning 2+1 bedroom, 2 bathroom condo with east-facing view.This bright and spacious condo has tons of natural light from the large windows and unobstructed balcony. Excellent layout with modern open concept kitchen with large island, and stainless steel appliances. Enjoy unparalleled amenities, including a rooftop pool, sky garden, dog spa, private courtyard,24-hour concierge, visitor parking, kids' playroom, fitness center, yoga studio, and a wireless lounge. Steps To Wilson subway station, Experience unparalleled convenience in this prime location with exceptional transit options, Perfect for first-time homebuyers or investors. Easy access to Hwy 401, Costco, Yorkdale, Home Hardware and big box retail. |
| Price | $599,000 |
| Taxes: | $2896.92 |
| Occupancy by: | Vacant |
| Address: | 31 Tippett Road , Toronto, M3H 0C8, Toronto |
| Postal Code: | M3H 0C8 |
| Province/State: | Toronto |
| Directions/Cross Streets: | Allen Road / Wilson Avenue |
| Level/Floor | Room | Length(ft) | Width(ft) | Descriptions | |
| Room 1 | Flat | Living Ro | 20.57 | 10.59 | East View, W/O To Balcony, Combined w/Kitchen |
| Room 2 | Flat | Kitchen | 20.57 | 10.59 | Modern Kitchen, Granite Counters, Stainless Steel Appl |
| Room 3 | Flat | Den | 9.28 | 8.99 | Open Concept |
| Room 4 | Flat | Primary B | 10.59 | 8.99 | Large Window, Walk-In Closet(s), 3 Pc Ensuite |
| Room 5 | Flat | Bedroom 2 | 8.59 | 7.97 | Large Closet |
| Washroom Type | No. of Pieces | Level |
| Washroom Type 1 | 3 | |
| Washroom Type 2 | 3 | |
| Washroom Type 3 | 0 | |
| Washroom Type 4 | 0 | |
| Washroom Type 5 | 0 |
| Total Area: | 0.00 |
| Washrooms: | 2 |
| Heat Type: | Forced Air |
| Central Air Conditioning: | Central Air |
$
%
Years
This calculator is for demonstration purposes only. Always consult a professional
financial advisor before making personal financial decisions.
| Although the information displayed is believed to be accurate, no warranties or representations are made of any kind. |
| PROPERTY.CA INC. |
|
|
.jpg?src=Custom)
Dir:
416-548-7854
Bus:
416-548-7854
Fax:
416-981-7184
| Virtual Tour | Book Showing | Email a Friend |
Jump To:
At a Glance:
| Type: | Com - Condo Apartment |
| Area: | Toronto |
| Municipality: | Toronto C06 |
| Neighbourhood: | Clanton Park |
| Style: | Apartment |
| Tax: | $2,896.92 |
| Maintenance Fee: | $719.01 |
| Beds: | 2+1 |
| Baths: | 2 |
| Fireplace: | N |
Locatin Map:
Payment Calculator:
- Color Examples
- Green
- Black and Gold
- Dark Navy Blue And Gold
- Cyan
- Black
- Purple
- Gray
- Blue and Black
- Orange and Black
- Red
- Magenta
- Gold
- Device Examples


