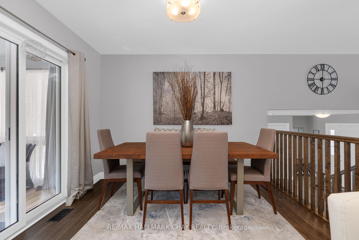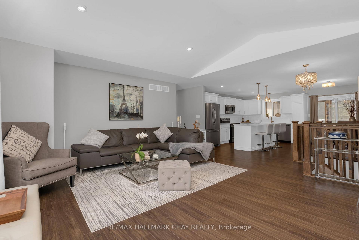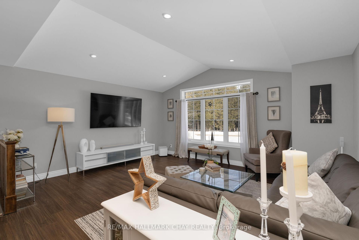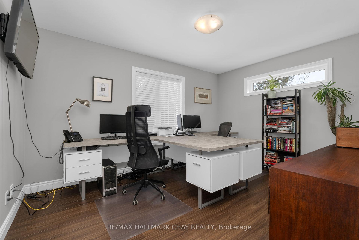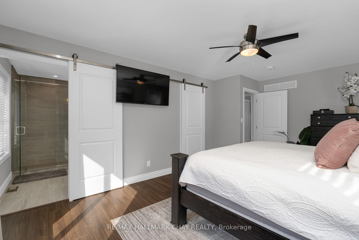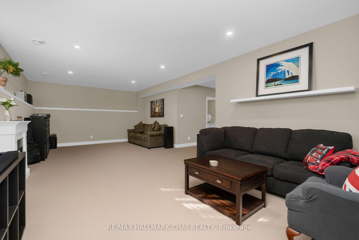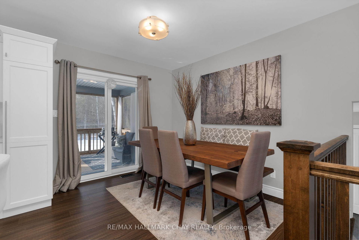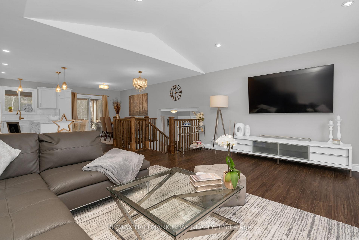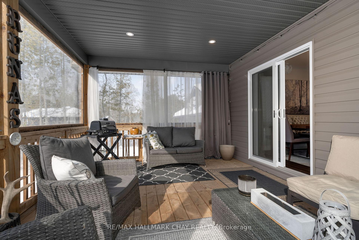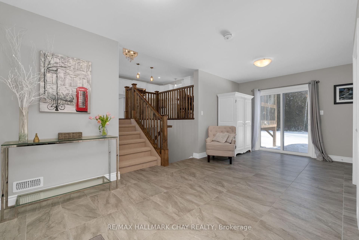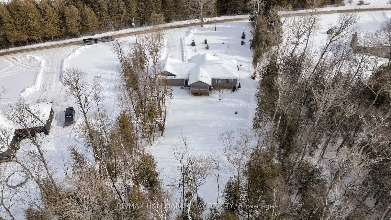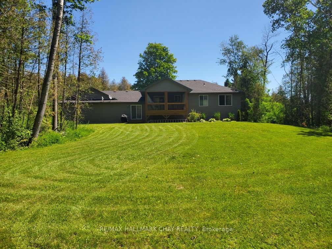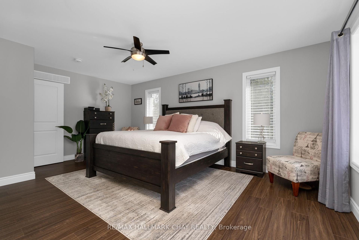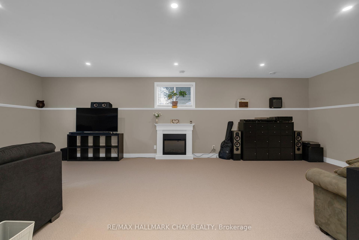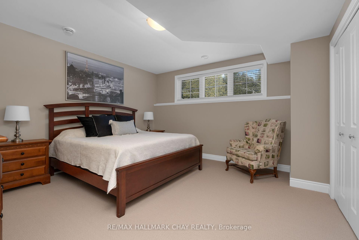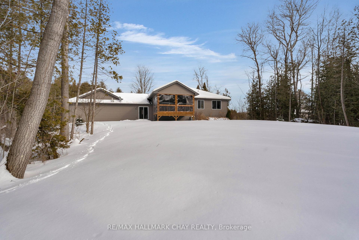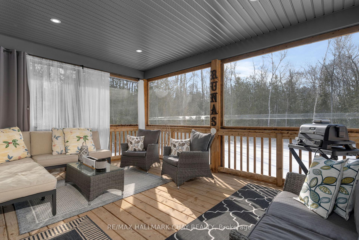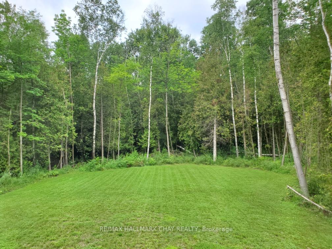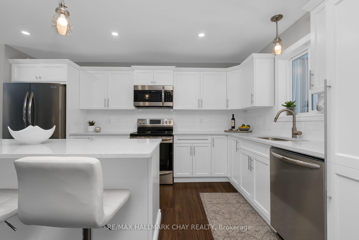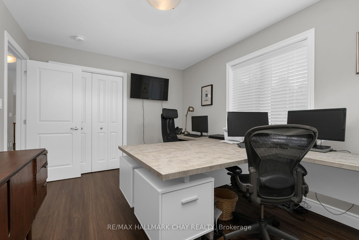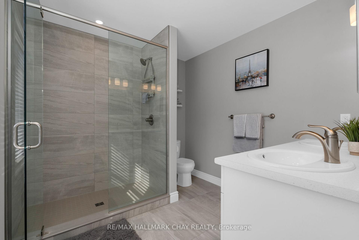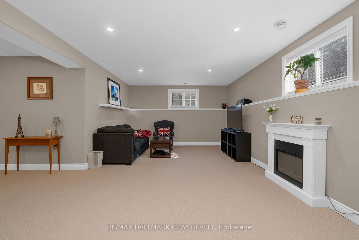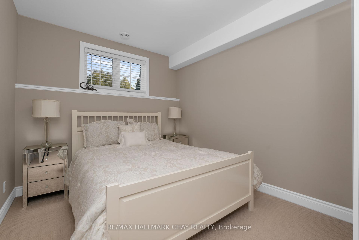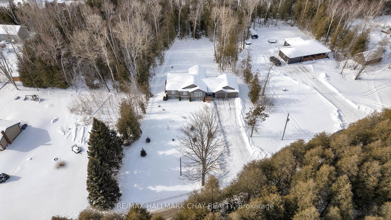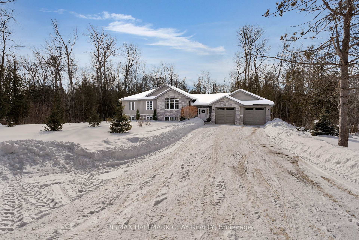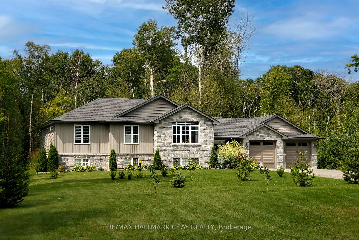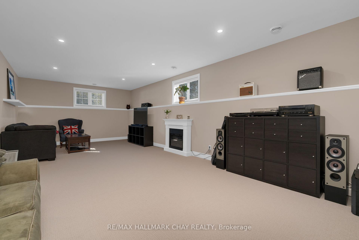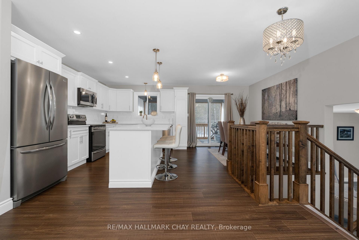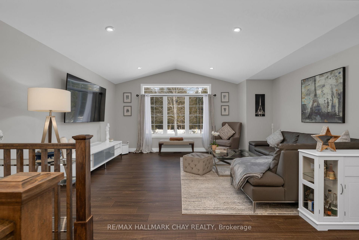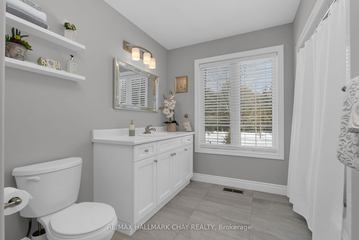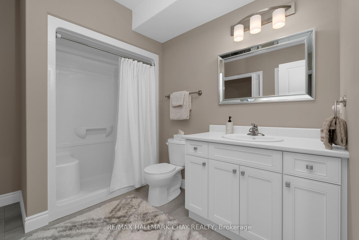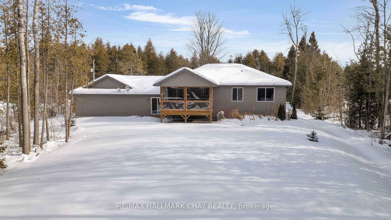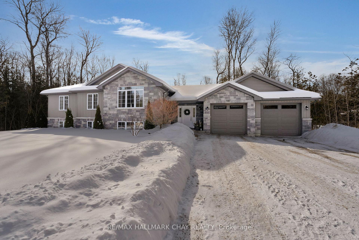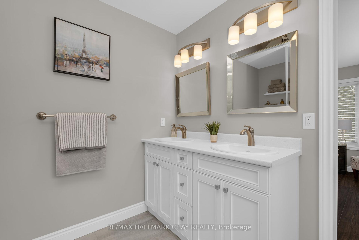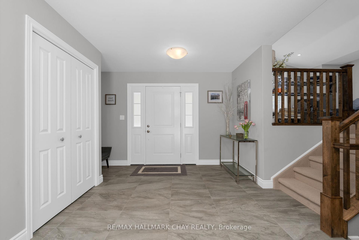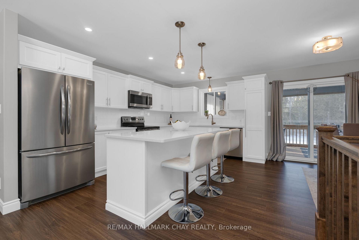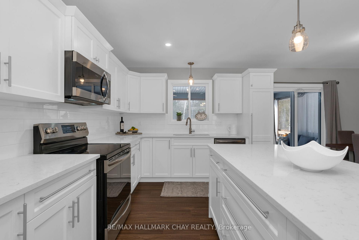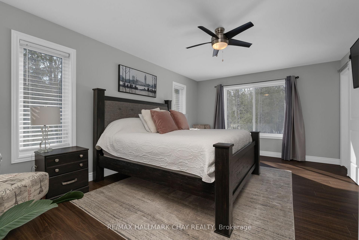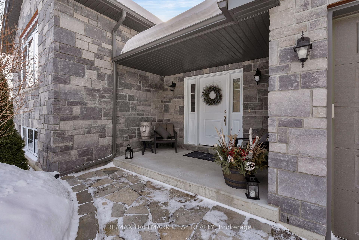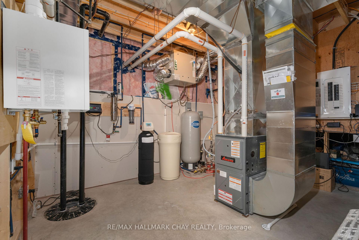$1,199,900
Available - For Sale
Listing ID: X11977633
140 Chapple Road , Alnwick/Haldimand, K0K 2G0, Northumberland
| This beautifully maintained 6 year new bungalow is 100% turn-key and ready for it's new owners. Nestled on a nearly 1.3 acre private treed lot in the charming community of Grafton with no rear or front neighbours this is your escape from the busyness of city life. From the moment you step inside the pride of ownership and care that the current owners have taken to maintain this home is immediately evident. Boasting over 2600 sq ft of finished living space the floor plan is perfect for both growing families or down sizers looking to do most of their living on one level. The oversized entryway has tons of storage and access to the garage and backyard. On the main level you will find a gorgeous kitchen with timeless white shaker cabinetry, quartz counters, and tile backsplash. The kitchen opens beautifully to the formal dining space and then out onto the covered porch, the perfect spot to enjoy meals or entertaining in the summer months. Directly adjacent the kitchen is the large family room with vaulted ceilings and giant windows bringing in a ton of natural light. The main floor is rounded out by 2 large bedrooms and 2 full baths including a primary with walk-in closet and 4 piece en-suite with heated tile floors and oversized glass shower. The lower level of this home hardly feels like a basement, with 8.5 ft ceilings and oversized windows you will definitely find yourself using this space which features 2 spacious bedrooms, a full bath, and rec room. The lower level was also finished by the builder so you can expect the same quality of finish throughout. Some additional bonuses are the extra deep garage which can easily accommodate a full sized pickup and the level lot which would be perfect for adding a pool. Outstanding location with great proximity to schools (public & catholic), local businesses, and the shores of Lake Ontario all while being just over an hour to the GTA. |
| Price | $1,199,900 |
| Taxes: | $4779.44 |
| Occupancy by: | Owner |
| Address: | 140 Chapple Road , Alnwick/Haldimand, K0K 2G0, Northumberland |
| Acreage: | .50-1.99 |
| Directions/Cross Streets: | Station Rd/Orchard Grove |
| Rooms: | 5 |
| Rooms +: | 3 |
| Bedrooms: | 2 |
| Bedrooms +: | 2 |
| Family Room: | T |
| Basement: | Full, Finished |
| Level/Floor | Room | Length(ft) | Width(ft) | Descriptions | |
| Room 1 | Flat | Foyer | 19.09 | 12 | |
| Room 2 | Main | Kitchen | 10.1 | 12 | |
| Room 3 | Main | Dining Ro | 10.89 | 8.79 | |
| Room 4 | Main | Living Ro | 16.79 | 14.1 | |
| Room 5 | Main | Primary B | 18.01 | 12.6 | |
| Room 6 | Main | Bedroom 2 | 13.71 | 10.3 | |
| Room 7 | Lower | Bedroom 3 | 14.07 | 13.81 | |
| Room 8 | Lower | Bedroom 4 | 13.81 | 10.99 | |
| Room 9 | Lower | Recreatio | 28.11 | 14.17 | |
| Room 10 |
| Washroom Type | No. of Pieces | Level |
| Washroom Type 1 | 4 | Main |
| Washroom Type 2 | 4 | Main |
| Washroom Type 3 | 3 | Lower |
| Washroom Type 4 | 0 | |
| Washroom Type 5 | 0 |
| Total Area: | 0.00 |
| Approximatly Age: | 6-15 |
| Property Type: | Detached |
| Style: | Bungalow-Raised |
| Exterior: | Stone, Vinyl Siding |
| Garage Type: | Attached |
| (Parking/)Drive: | Private Do |
| Drive Parking Spaces: | 8 |
| Park #1 | |
| Parking Type: | Private Do |
| Park #2 | |
| Parking Type: | Private Do |
| Pool: | None |
| Approximatly Age: | 6-15 |
| Approximatly Square Footage: | 1500-2000 |
| Property Features: | Beach, Place Of Worship |
| CAC Included: | N |
| Water Included: | N |
| Cabel TV Included: | N |
| Common Elements Included: | N |
| Heat Included: | N |
| Parking Included: | N |
| Condo Tax Included: | N |
| Building Insurance Included: | N |
| Fireplace/Stove: | Y |
| Heat Type: | Forced Air |
| Central Air Conditioning: | Central Air |
| Central Vac: | N |
| Laundry Level: | Syste |
| Ensuite Laundry: | F |
| Elevator Lift: | False |
| Sewers: | Septic |
| Water: | Drilled W |
| Water Supply Types: | Drilled Well |
| Utilities-Hydro: | Y |
$
%
Years
This calculator is for demonstration purposes only. Always consult a professional
financial advisor before making personal financial decisions.
| Although the information displayed is believed to be accurate, no warranties or representations are made of any kind. |
| RE/MAX HALLMARK CHAY REALTY |
|
|
.jpg?src=Custom)
Dir:
416-548-7854
Bus:
416-548-7854
Fax:
416-981-7184
| Virtual Tour | Book Showing | Email a Friend |
Jump To:
At a Glance:
| Type: | Freehold - Detached |
| Area: | Northumberland |
| Municipality: | Alnwick/Haldimand |
| Neighbourhood: | Rural Alnwick/Haldimand |
| Style: | Bungalow-Raised |
| Approximate Age: | 6-15 |
| Tax: | $4,779.44 |
| Beds: | 2+2 |
| Baths: | 3 |
| Fireplace: | Y |
| Pool: | None |
Locatin Map:
Payment Calculator:
- Color Examples
- Green
- Black and Gold
- Dark Navy Blue And Gold
- Cyan
- Black
- Purple
- Gray
- Blue and Black
- Orange and Black
- Red
- Magenta
- Gold
- Device Examples


