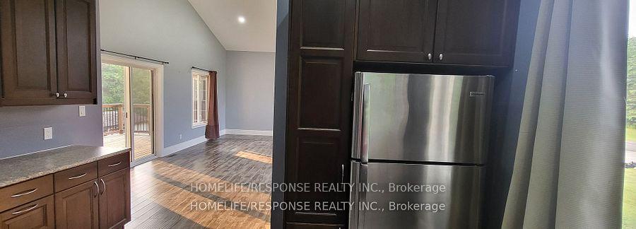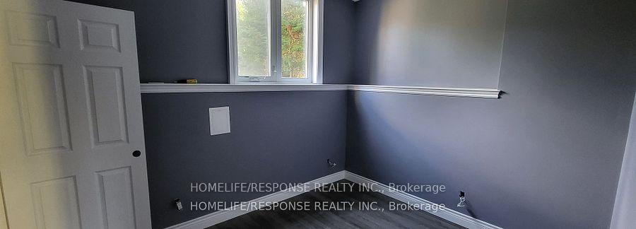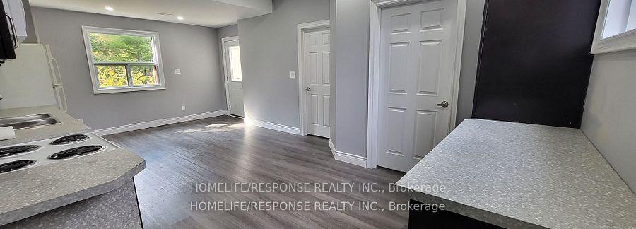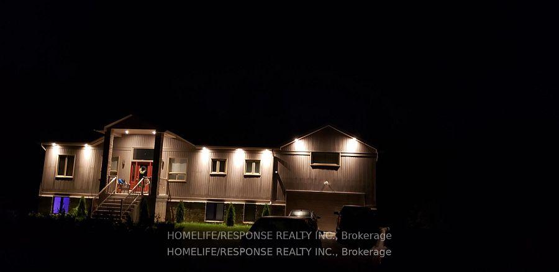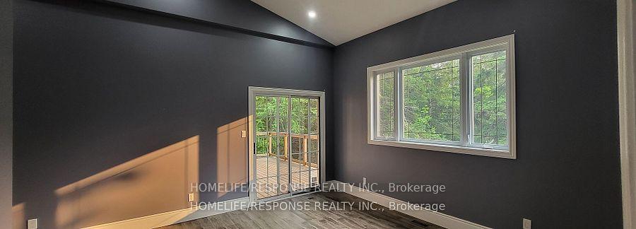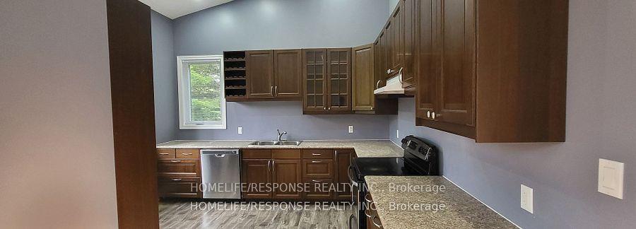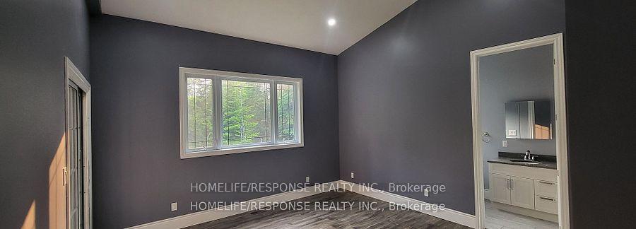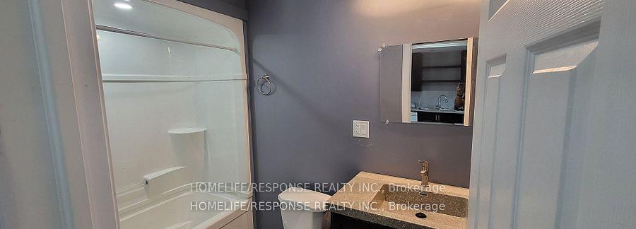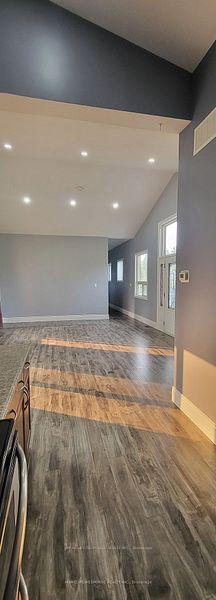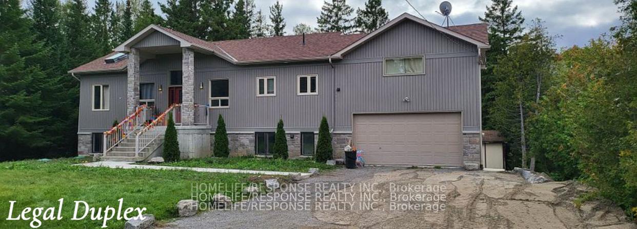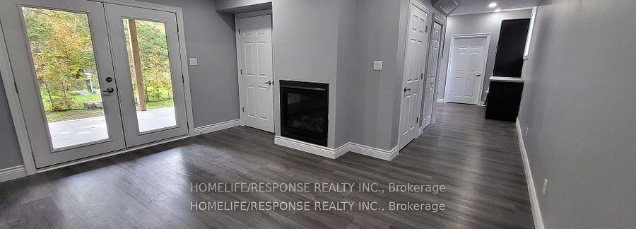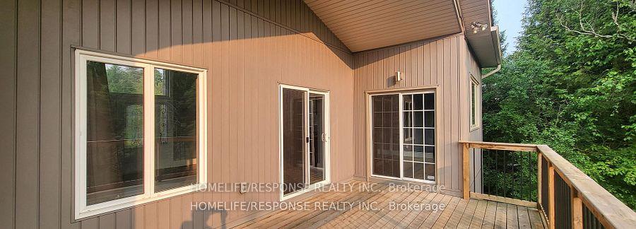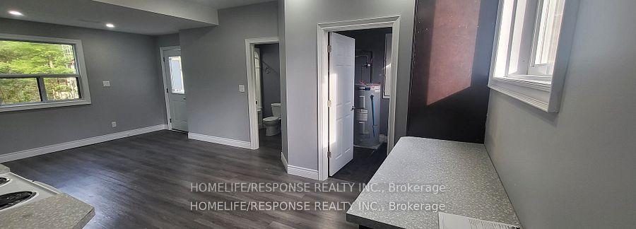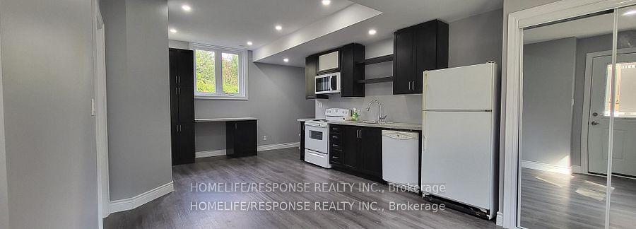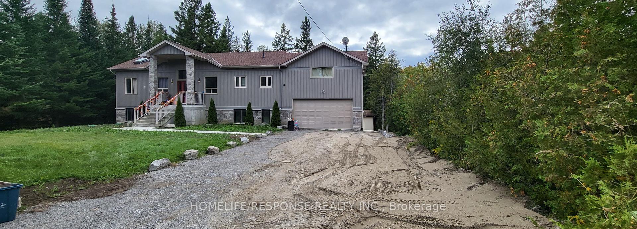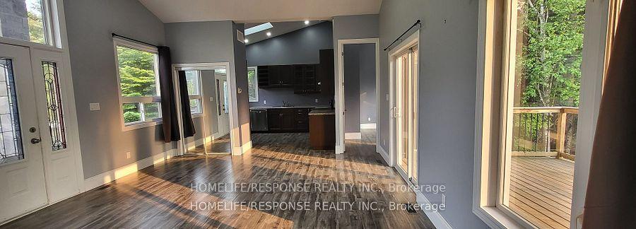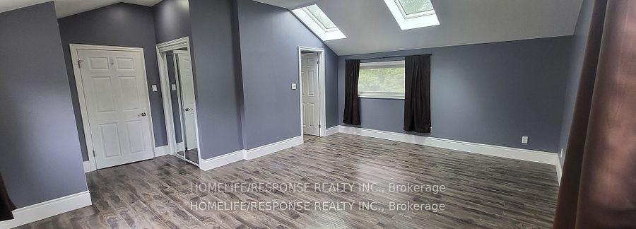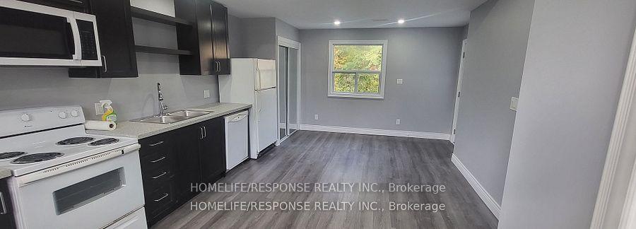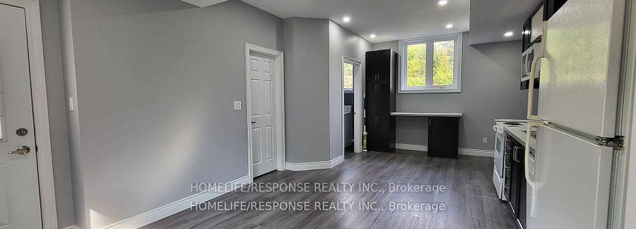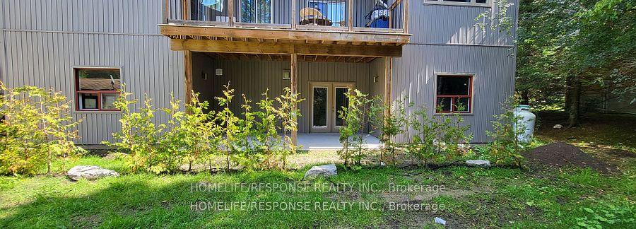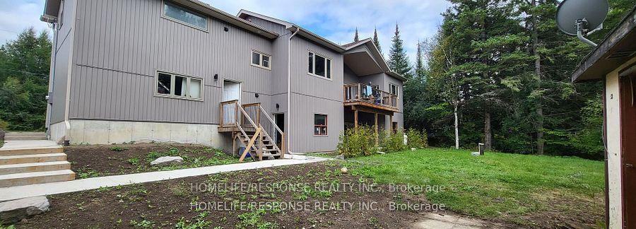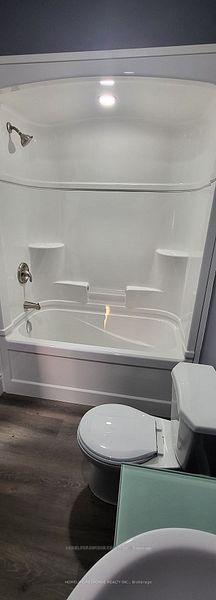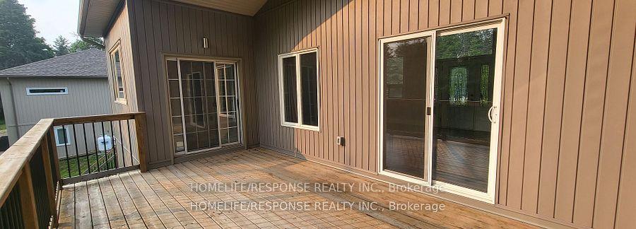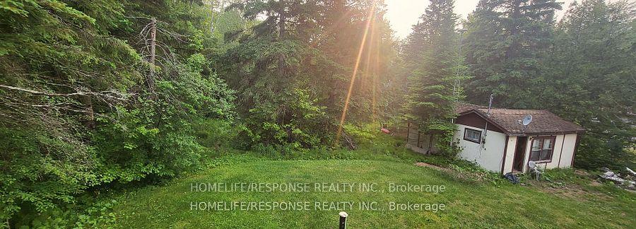$989,900
Available - For Sale
Listing ID: E12064147
32 TANNENWEG N/A , Scugog, L0B 1B0, Durham
| Custom Built Legal Duplex Secure Gated Community - Upper Unit is Vacant for New Owner or Rent Out (Was Rented @ $2750/month +). Main Level is 3 Bedroom with Two Master Bedroom's with Ensuite. 3 Walkouts to Deck. 10" Cathedral Ceilings, Backs to Forest. Main bath - Jet tub **(as is). Lower Level has 9' Ceilings & Walkout to Deck and Yard. Large Window Make it Bright. **POTL $139.50 per Month. 10 Minutes North of Hwy 407, 20 Minutes to Port Perry, Bowmanville or Oshawa & 25 Minutes to Lindsay. Freehold Ownership of Lot and House. *Condo Ownership of Common Areas* |
| Price | $989,900 |
| Taxes: | $3970.00 |
| Occupancy by: | Vacant |
| Address: | 32 TANNENWEG N/A , Scugog, L0B 1B0, Durham |
| Acreage: | < .50 |
| Directions/Cross Streets: | EDGERTON/CARTWRIGHT E 1/4 LINE |
| Rooms: | 6 |
| Rooms +: | 5 |
| Bedrooms: | 3 |
| Bedrooms +: | 2 |
| Family Room: | T |
| Basement: | Apartment, Walk-Out |
| Level/Floor | Room | Length(ft) | Width(ft) | Descriptions | |
| Room 1 | Main | Living Ro | 21.32 | 15.58 | Combined w/Dining, W/O To Deck, Cathedral Ceiling(s) |
| Room 2 | Main | Dining Ro | 21.32 | 15.58 | Combined w/Living, Pot Lights, Cathedral Ceiling(s) |
| Room 3 | Main | Primary B | 19.19 | 18.53 | Ensuite Bath, Skylight, Pot Lights |
| Room 4 | Main | Bedroom 2 | 14.1 | 13.94 | Ensuite Bath, W/O To Deck, Pot Lights |
| Room 5 | Main | Bedroom 3 | 11.81 | 10.82 | Cathedral Ceiling(s), W/O To Deck, Pot Lights |
| Room 6 | Main | Kitchen | 12.46 | 11.15 | Cathedral Ceiling(s), Skylight, Pot Lights |
| Room 7 | Lower | Foyer | 14.76 | 4.92 | Vinyl Floor, Mirrored Closet, Pot Lights |
| Room 8 | Lower | Living Ro | 17.06 | 15.09 | Vinyl Floor, Mirrored Closet, Pot Lights |
| Room 9 | Lower | Living Ro | 10.99 | 10.99 | Vinyl Floor, Fireplace, Pot Lights |
| Room 10 | Lower | Kitchen | 17.55 | 10.5 | Vinyl Floor, Pot Lights |
| Room 11 | Lower | Laundry | 9.02 | 9.02 | Window |
| Room 12 | Lower | Bedroom | 10.66 | 10.66 | Vinyl Floor, Above Grade Window, Pot Lights |
| Room 13 | Lower | Bedroom 2 | 10.66 | 10.66 | Vinyl Floor, Above Grade Window, Pot Lights |
| Washroom Type | No. of Pieces | Level |
| Washroom Type 1 | 4 | Main |
| Washroom Type 2 | 4 | Main |
| Washroom Type 3 | 4 | Main |
| Washroom Type 4 | 4 | Lower |
| Washroom Type 5 | 0 |
| Total Area: | 0.00 |
| Approximatly Age: | 6-15 |
| Property Type: | Detached |
| Style: | Bungalow-Raised |
| Exterior: | Stone, Vinyl Siding |
| Garage Type: | Attached |
| (Parking/)Drive: | Private |
| Drive Parking Spaces: | 10 |
| Park #1 | |
| Parking Type: | Private |
| Park #2 | |
| Parking Type: | Private |
| Pool: | None |
| Other Structures: | Garden Shed, S |
| Approximatly Age: | 6-15 |
| Approximatly Square Footage: | 700-1100 |
| Property Features: | Greenbelt/Co, Level |
| CAC Included: | N |
| Water Included: | N |
| Cabel TV Included: | N |
| Common Elements Included: | N |
| Heat Included: | N |
| Parking Included: | N |
| Condo Tax Included: | N |
| Building Insurance Included: | N |
| Fireplace/Stove: | Y |
| Heat Type: | Forced Air |
| Central Air Conditioning: | Central Air |
| Central Vac: | N |
| Laundry Level: | Syste |
| Ensuite Laundry: | F |
| Elevator Lift: | False |
| Sewers: | Septic |
| Water: | Drilled W |
| Water Supply Types: | Drilled Well |
| Utilities-Cable: | A |
| Utilities-Hydro: | Y |
$
%
Years
This calculator is for demonstration purposes only. Always consult a professional
financial advisor before making personal financial decisions.
| Although the information displayed is believed to be accurate, no warranties or representations are made of any kind. |
| HOMELIFE/RESPONSE REALTY INC. |
|
|
.jpg?src=Custom)
Dir:
416-548-7854
Bus:
416-548-7854
Fax:
416-981-7184
| Book Showing | Email a Friend |
Jump To:
At a Glance:
| Type: | Freehold - Detached |
| Area: | Durham |
| Municipality: | Scugog |
| Neighbourhood: | Rural Scugog |
| Style: | Bungalow-Raised |
| Approximate Age: | 6-15 |
| Tax: | $3,970 |
| Beds: | 3+2 |
| Baths: | 4 |
| Fireplace: | Y |
| Pool: | None |
Locatin Map:
Payment Calculator:
- Color Examples
- Green
- Black and Gold
- Dark Navy Blue And Gold
- Cyan
- Black
- Purple
- Gray
- Blue and Black
- Orange and Black
- Red
- Magenta
- Gold
- Device Examples


