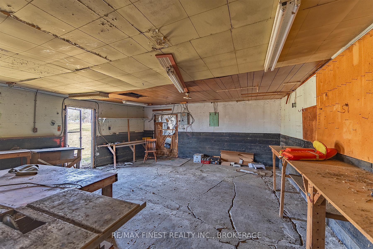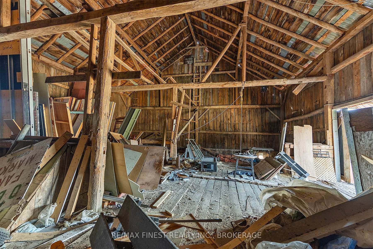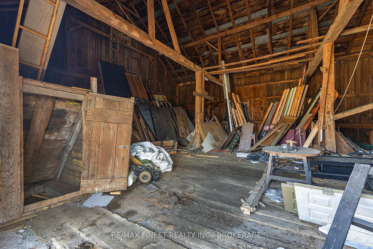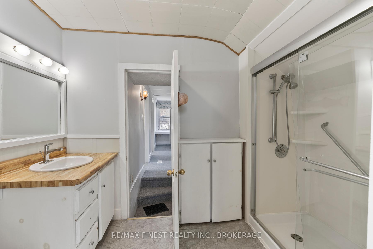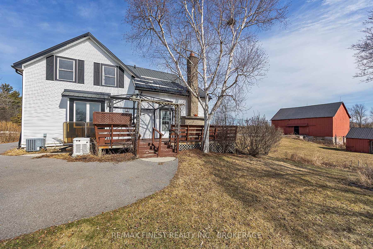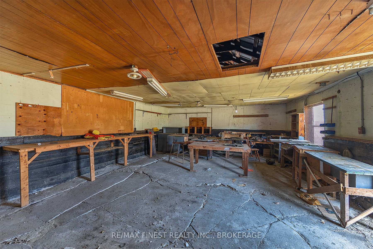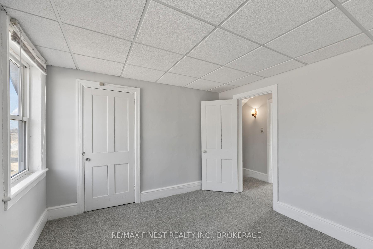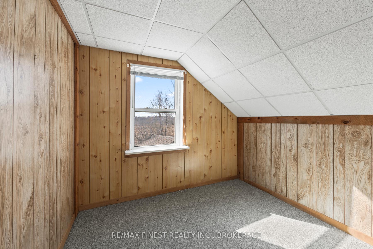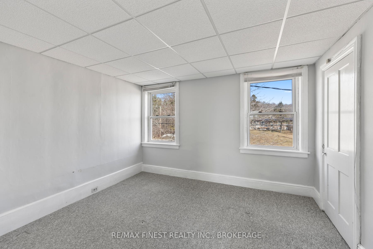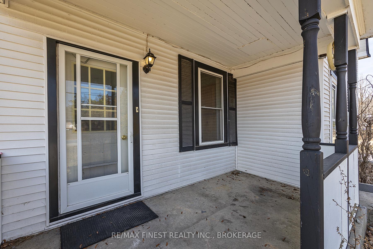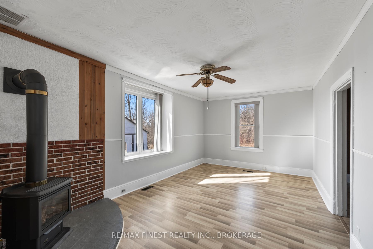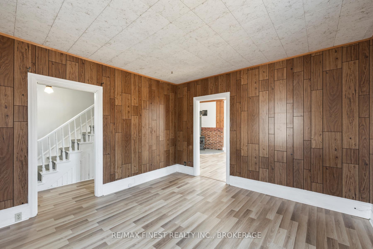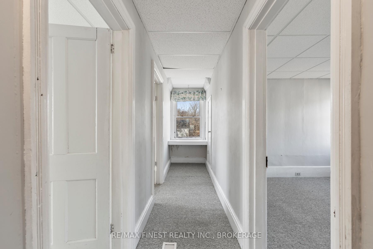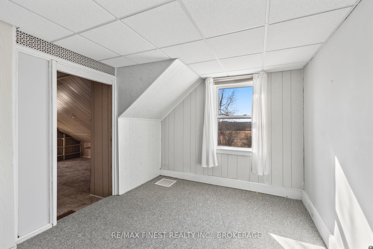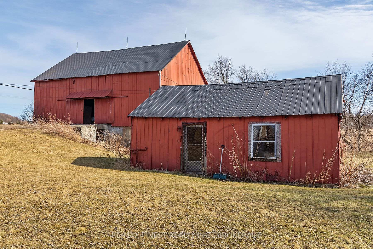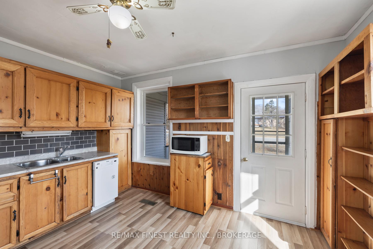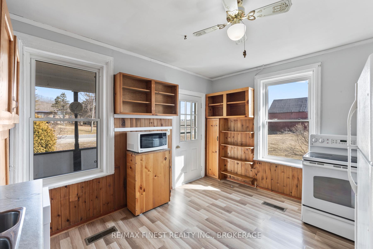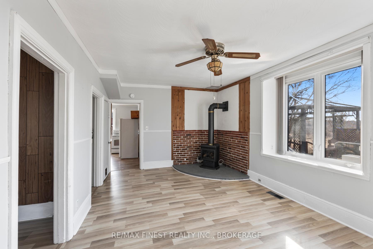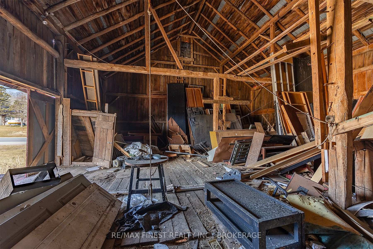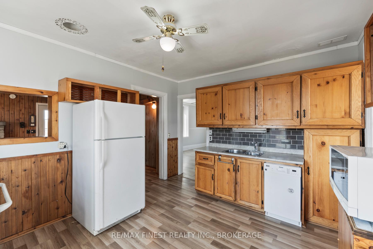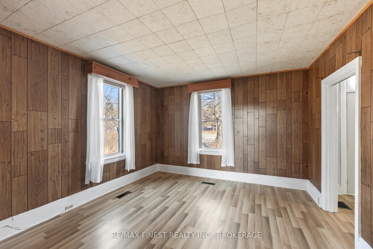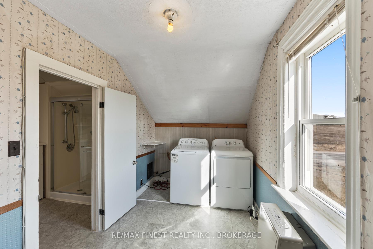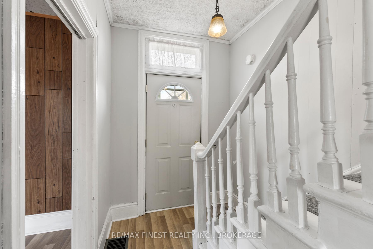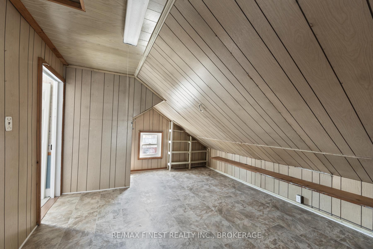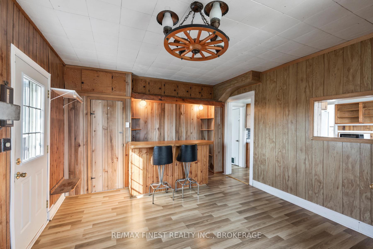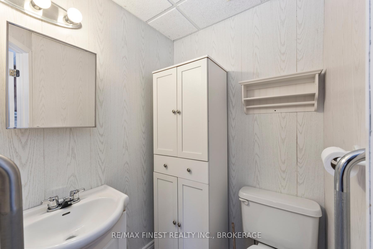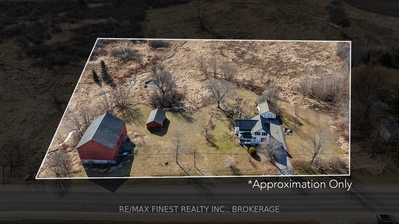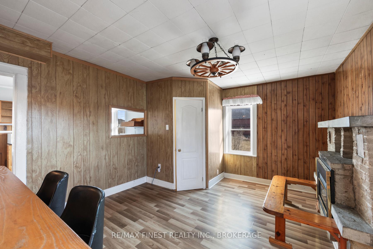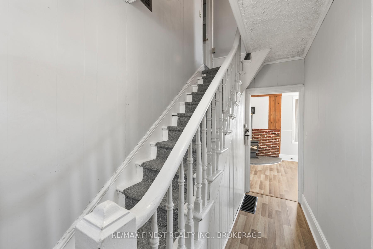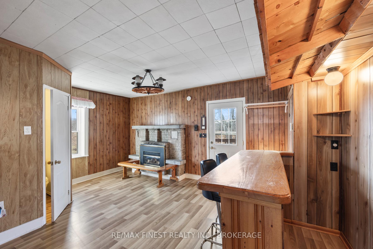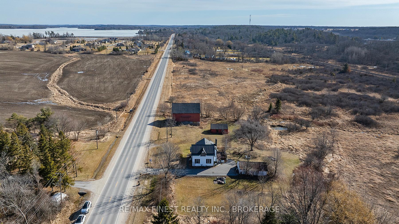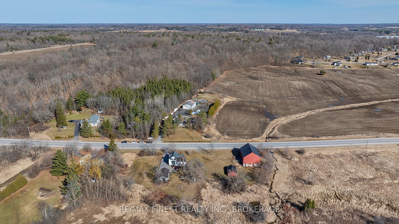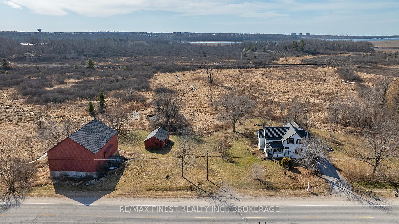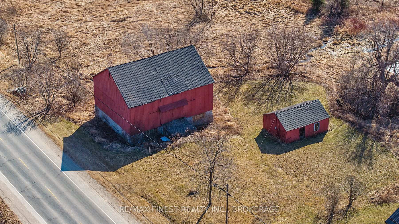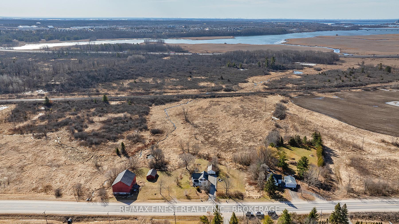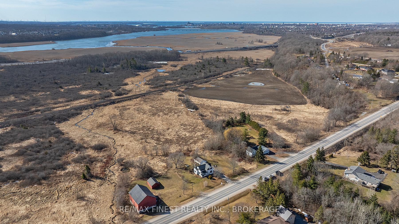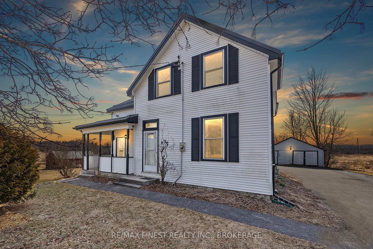$449,900
Available - For Sale
Listing ID: X12034415
875 Kingston Mills Road , Kingston, K7L 4V3, Frontenac
| A country home within the city limits on nearly 3 acres with great rural vibes, pastoral views, a huge barn and a separate workshop. Ideally located for commuters, this property is just 2 mins north of the 401, 5 minutes to downtown on Montreal St and 10 minutes to CFB Kingston. The hope was built in the 1880s with just under 1800 sq ft of living space, 3 bedrooms on the second floor (+ a bonus room), bathrooms both upstairs and downstairs and an automatic Generac generator system. In addition to a good sized kitchen, the main floor has a separate family room and living room, both with gas fireplaces as well as a separate room on the main floor that could be used as a formal dining room or an office/den. The exterior of the property has been updated with newer vinyl siding and a metal roof. With lots of property to accommodate large gardens, smaller scale farming or home based business activities, this property offers tons of potential, both inside and out. Offers to be presented after 2pm on Friday, April 4th. |
| Price | $449,900 |
| Taxes: | $2165.03 |
| Occupancy by: | Vacant |
| Address: | 875 Kingston Mills Road , Kingston, K7L 4V3, Frontenac |
| Acreage: | 2-4.99 |
| Directions/Cross Streets: | Battersea Rd & Kingston Mills Rd |
| Rooms: | 11 |
| Bedrooms: | 3 |
| Bedrooms +: | 0 |
| Family Room: | T |
| Basement: | Unfinished, Partial Base |
| Level/Floor | Room | Length(ft) | Width(ft) | Descriptions | |
| Room 1 | Main | Kitchen | 13.12 | 11.15 | |
| Room 2 | Main | Living Ro | 19.16 | 11.68 | |
| Room 3 | Main | Dining Ro | 13.02 | 12.69 | |
| Room 4 | Main | Family Ro | 17.22 | 12.56 | |
| Room 5 | Second | Laundry | 11.25 | 7.08 | |
| Room 6 | Second | Bedroom | 10.4 | 9.51 | |
| Room 7 | Second | Bedroom | 10.53 | 9.51 | |
| Room 8 | Second | Bedroom | 11.61 | 10.46 | |
| Room 9 | Second | Den | 17.19 | 12.73 |
| Washroom Type | No. of Pieces | Level |
| Washroom Type 1 | 2 | Ground |
| Washroom Type 2 | 3 | Second |
| Washroom Type 3 | 0 | |
| Washroom Type 4 | 0 | |
| Washroom Type 5 | 0 |
| Total Area: | 0.00 |
| Property Type: | Detached |
| Style: | 1 1/2 Storey |
| Exterior: | Vinyl Siding |
| Garage Type: | Detached |
| Drive Parking Spaces: | 12 |
| Pool: | None |
| Other Structures: | Barn, Workshop |
| Approximatly Square Footage: | 1500-2000 |
| CAC Included: | N |
| Water Included: | N |
| Cabel TV Included: | N |
| Common Elements Included: | N |
| Heat Included: | N |
| Parking Included: | N |
| Condo Tax Included: | N |
| Building Insurance Included: | N |
| Fireplace/Stove: | Y |
| Heat Type: | Forced Air |
| Central Air Conditioning: | Central Air |
| Central Vac: | N |
| Laundry Level: | Syste |
| Ensuite Laundry: | F |
| Sewers: | Septic |
| Water: | Drilled W |
| Water Supply Types: | Drilled Well |
| Utilities-Hydro: | Y |
$
%
Years
This calculator is for demonstration purposes only. Always consult a professional
financial advisor before making personal financial decisions.
| Although the information displayed is believed to be accurate, no warranties or representations are made of any kind. |
| RE/MAX FINEST REALTY INC., BROKERAGE |
|
|
.jpg?src=Custom)
Dir:
416-548-7854
Bus:
416-548-7854
Fax:
416-981-7184
| Virtual Tour | Book Showing | Email a Friend |
Jump To:
At a Glance:
| Type: | Freehold - Detached |
| Area: | Frontenac |
| Municipality: | Kingston |
| Neighbourhood: | 44 - City North of 401 |
| Style: | 1 1/2 Storey |
| Tax: | $2,165.03 |
| Beds: | 3 |
| Baths: | 2 |
| Fireplace: | Y |
| Pool: | None |
Locatin Map:
Payment Calculator:
- Color Examples
- Green
- Black and Gold
- Dark Navy Blue And Gold
- Cyan
- Black
- Purple
- Gray
- Blue and Black
- Orange and Black
- Red
- Magenta
- Gold
- Device Examples


