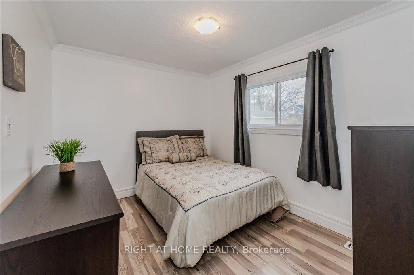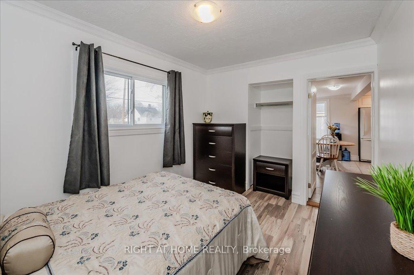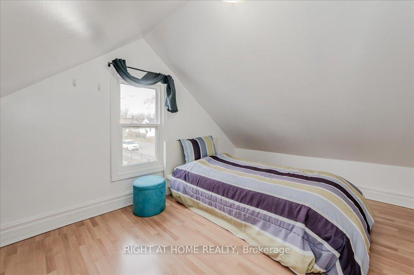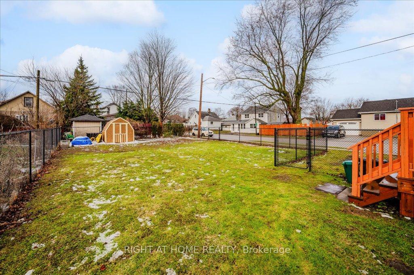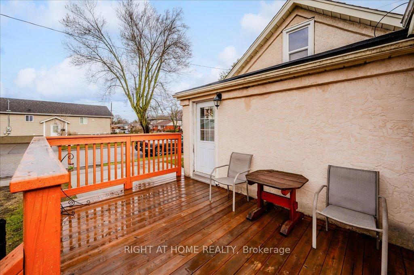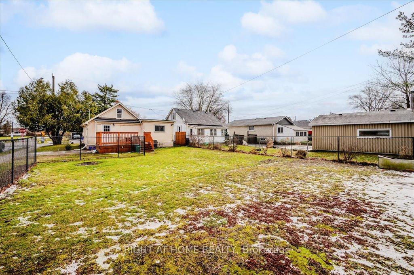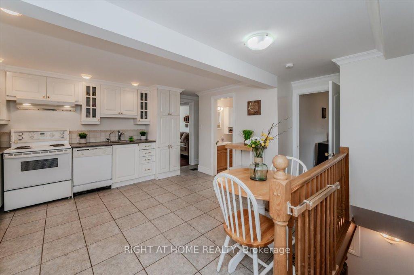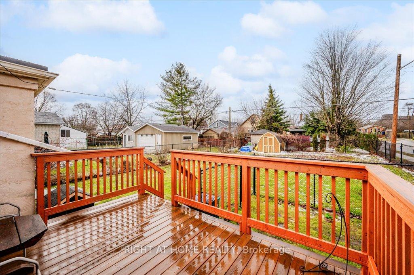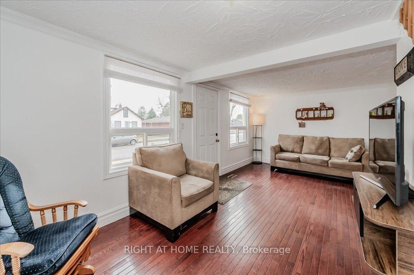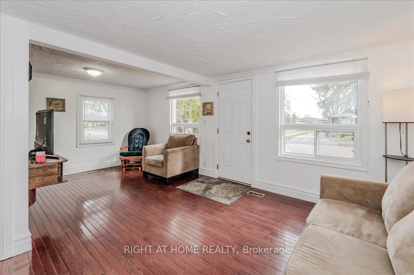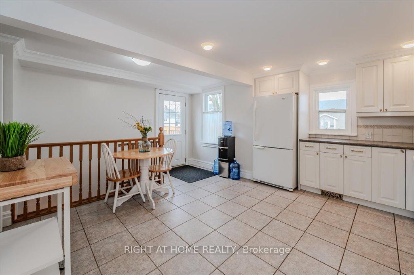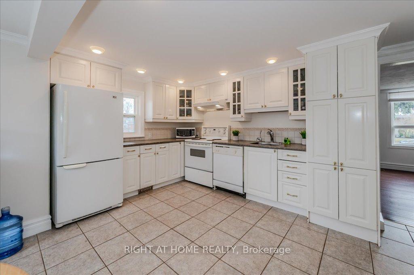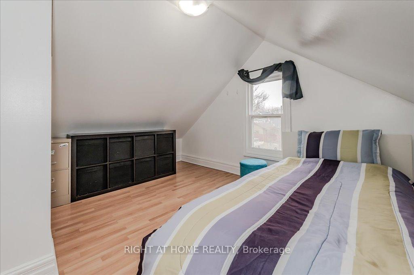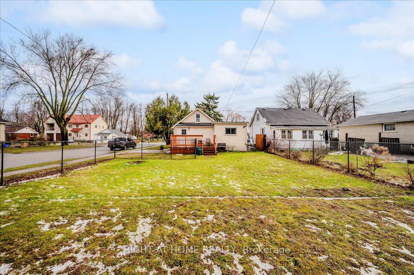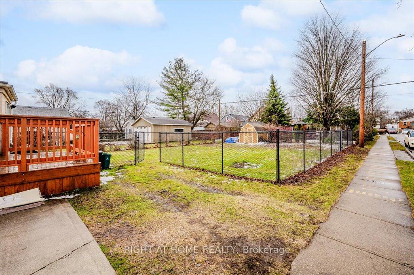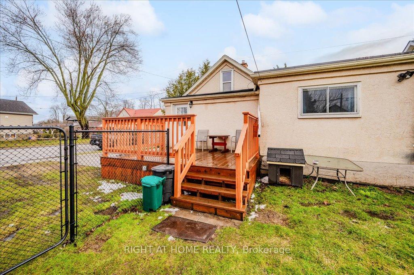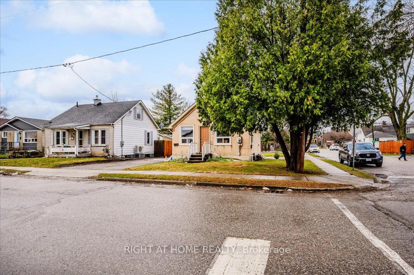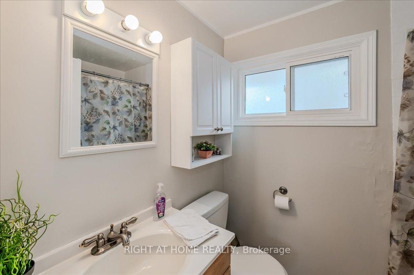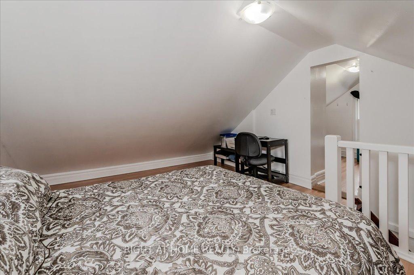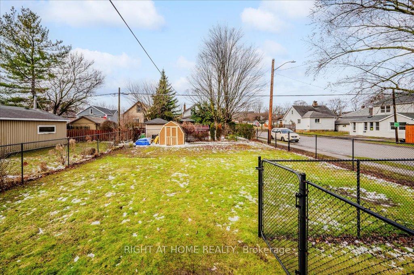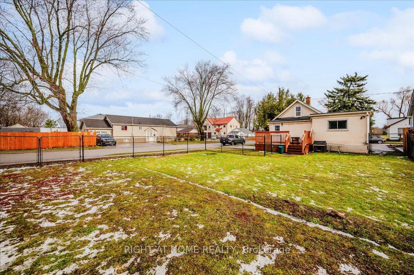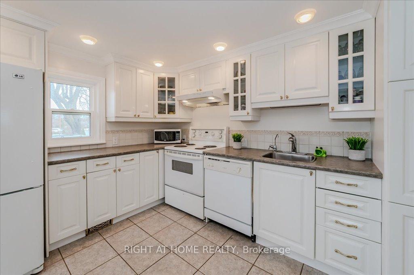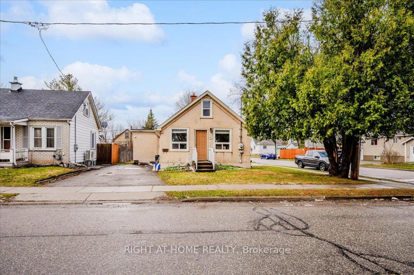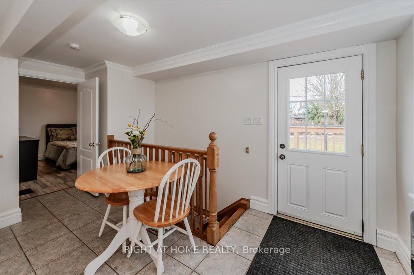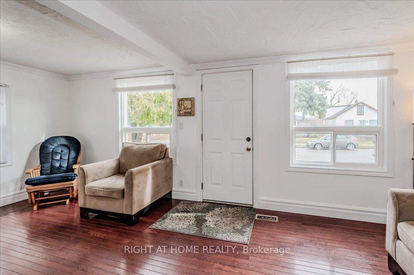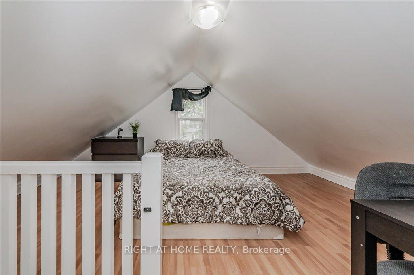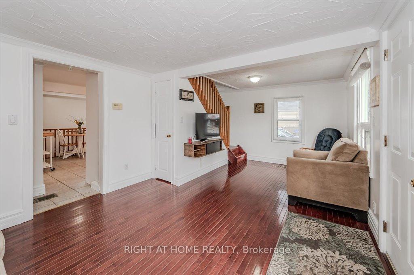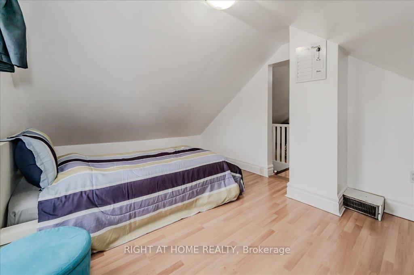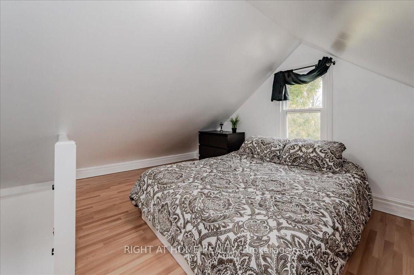$499,999
Available - For Sale
Listing ID: X12064155
61 Elmwood Aven , Cambridge, N1R 4Y3, Waterloo
| Charming Home On Extra Deep Corner Lot In Highly Sought After Cambridge Community! Perfect Starter Home, Investment Property Or Development Opportunity, Palatial Deck With Lush Open View Perfect For Entertaining, Country Lot In The City! Partially Finished Basement Awaits Your Personal Touch, Enjoy The Extra Living Space Or Mortgage-Helping Rental Revenue! Carpet Free Throughout, Truly The Epitome Of Family Living Complemented By Top Schools In Close Proximity, Well Maintained & Loved From Top To Bottom, Generously Sized Bedrooms, Gleaming Wood Floors, Sprawling Layout Ideal For Entertaining & Family Fun Without Compromising Privacy! Plenty Of Natural Light Pours Through The Massive Windows, Peaceful & Safe Family Friendly Neighbourhood, Beautiful Flow & Transition! Activate Your Green Thumb With Ample Garden Space, Surrounded By All Amenities Including Trails, Parks, Playgrounds, Golf, Highway & Public Transit, Ample Parking For Up To Six Cars, Packed With Value & Everything You Could Ask For In A Home So Don't Miss Out! |
| Price | $499,999 |
| Taxes: | $2303.00 |
| Assessment Year: | 2024 |
| Occupancy by: | Owner |
| Address: | 61 Elmwood Aven , Cambridge, N1R 4Y3, Waterloo |
| Acreage: | < .50 |
| Directions/Cross Streets: | Hespeler Road & Norfolk Avenue |
| Rooms: | 5 |
| Bedrooms: | 3 |
| Bedrooms +: | 0 |
| Family Room: | F |
| Basement: | Full, Partially Fi |
| Level/Floor | Room | Length(ft) | Width(ft) | Descriptions | |
| Room 1 | Main | Living Ro | 19.38 | 11.38 | Hardwood Floor, Crown Moulding, Open Concept |
| Room 2 | Main | Kitchen | 16.6 | 15.84 | Ceramic Floor, Combined w/Dining, Custom Backsplash |
| Room 3 | Main | Bedroom | 11.28 | 9.15 | Laminate, Large Window, Large Closet |
| Room 4 | Upper | Bedroom | 17.74 | 11.32 | Laminate, Vaulted Ceiling(s), Large Window |
| Room 5 | Upper | Bedroom | 16.4 | 9.45 | Laminate, Large Window, Vaulted Ceiling(s) |
| Washroom Type | No. of Pieces | Level |
| Washroom Type 1 | 4 | Main |
| Washroom Type 2 | 0 | |
| Washroom Type 3 | 0 | |
| Washroom Type 4 | 0 | |
| Washroom Type 5 | 0 |
| Total Area: | 0.00 |
| Approximatly Age: | 51-99 |
| Property Type: | Detached |
| Style: | 1 1/2 Storey |
| Exterior: | Stucco (Plaster) |
| Garage Type: | None |
| (Parking/)Drive: | Private |
| Drive Parking Spaces: | 6 |
| Park #1 | |
| Parking Type: | Private |
| Park #2 | |
| Parking Type: | Private |
| Pool: | None |
| Other Structures: | Fence - Full, |
| Approximatly Age: | 51-99 |
| Approximatly Square Footage: | 700-1100 |
| Property Features: | Fenced Yard, Hospital |
| CAC Included: | N |
| Water Included: | N |
| Cabel TV Included: | N |
| Common Elements Included: | N |
| Heat Included: | N |
| Parking Included: | N |
| Condo Tax Included: | N |
| Building Insurance Included: | N |
| Fireplace/Stove: | N |
| Heat Type: | Forced Air |
| Central Air Conditioning: | None |
| Central Vac: | N |
| Laundry Level: | Syste |
| Ensuite Laundry: | F |
| Elevator Lift: | False |
| Sewers: | Sewer |
| Utilities-Cable: | Y |
| Utilities-Hydro: | Y |
$
%
Years
This calculator is for demonstration purposes only. Always consult a professional
financial advisor before making personal financial decisions.
| Although the information displayed is believed to be accurate, no warranties or representations are made of any kind. |
| RIGHT AT HOME REALTY |
|
|
.jpg?src=Custom)
Dir:
Extra Deep Cor
| Virtual Tour | Book Showing | Email a Friend |
Jump To:
At a Glance:
| Type: | Freehold - Detached |
| Area: | Waterloo |
| Municipality: | Cambridge |
| Neighbourhood: | Dufferin Grove |
| Style: | 1 1/2 Storey |
| Approximate Age: | 51-99 |
| Tax: | $2,303 |
| Beds: | 3 |
| Baths: | 1 |
| Fireplace: | N |
| Pool: | None |
Locatin Map:
Payment Calculator:
- Color Examples
- Green
- Black and Gold
- Dark Navy Blue And Gold
- Cyan
- Black
- Purple
- Gray
- Blue and Black
- Orange and Black
- Red
- Magenta
- Gold
- Device Examples


