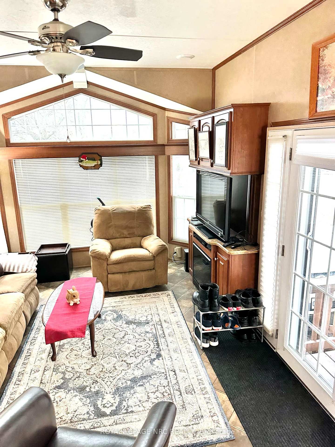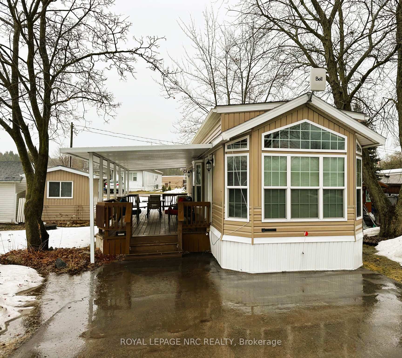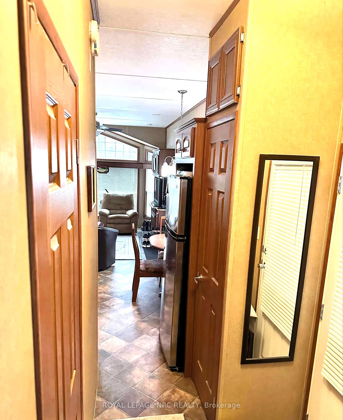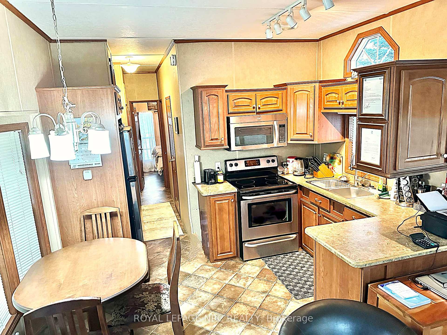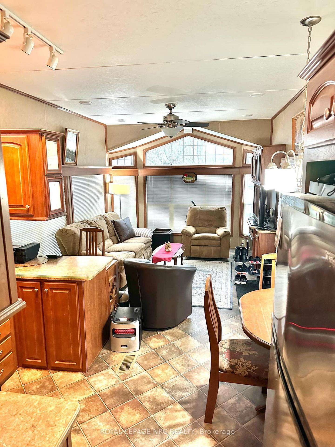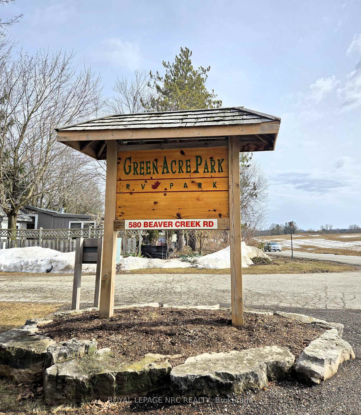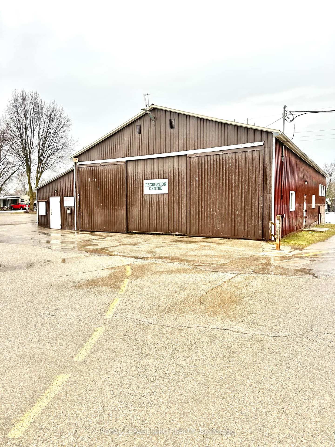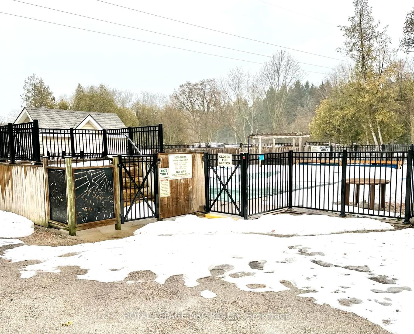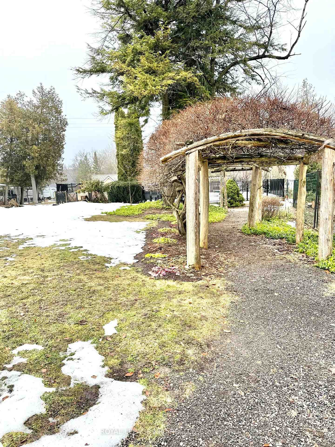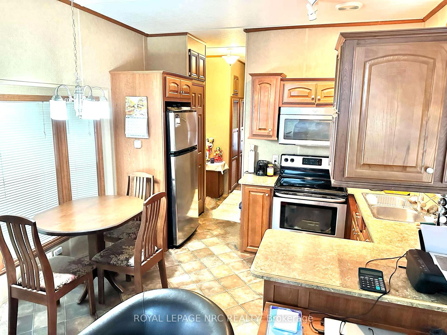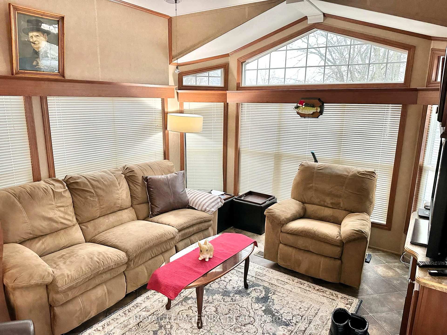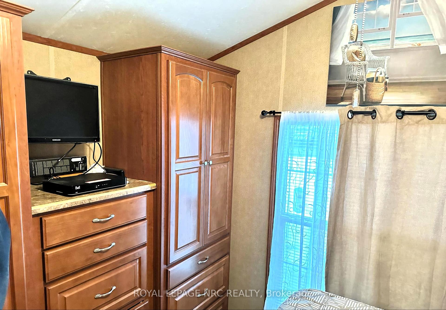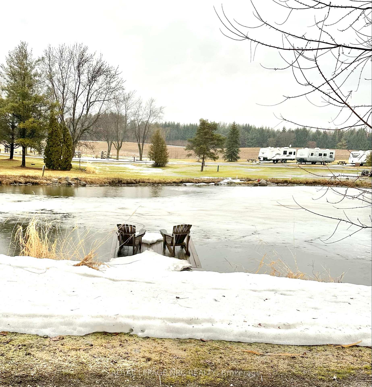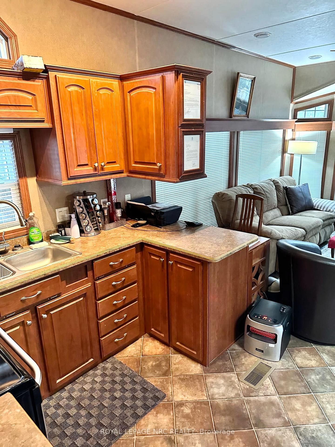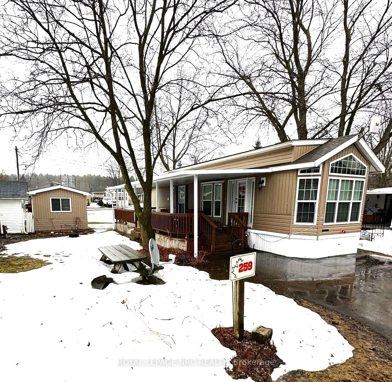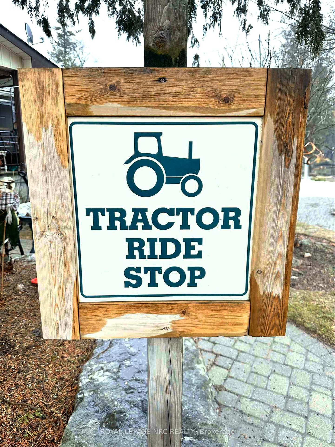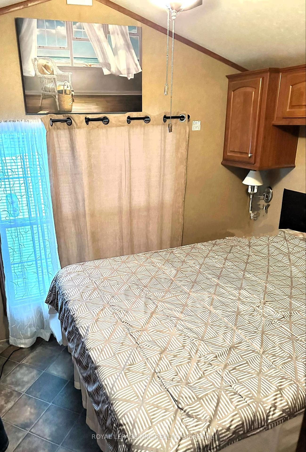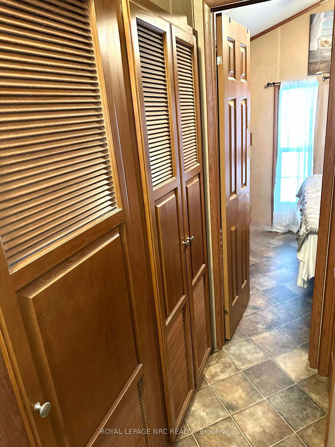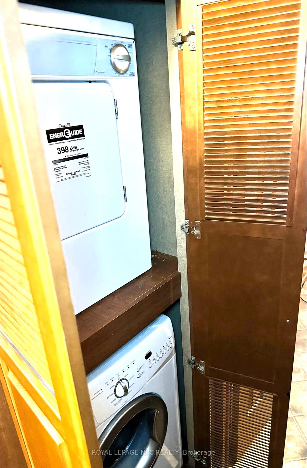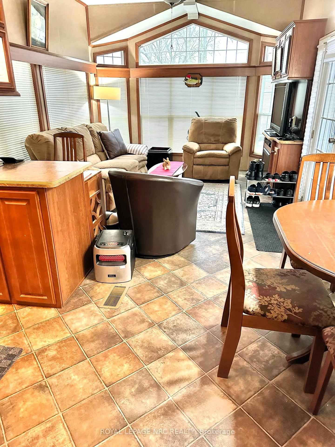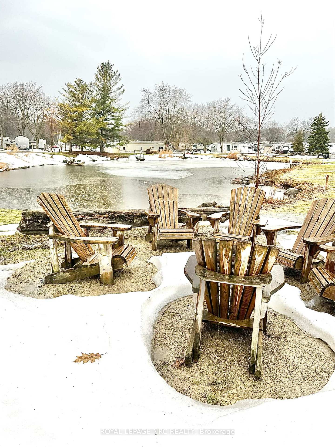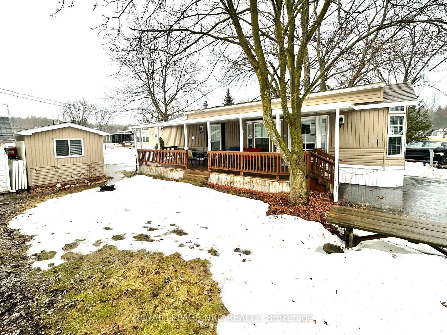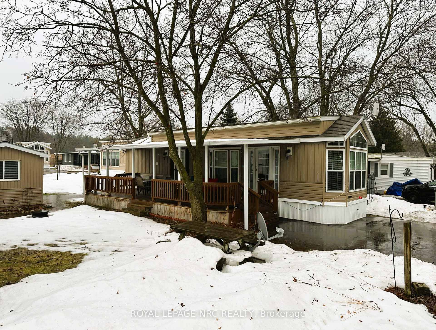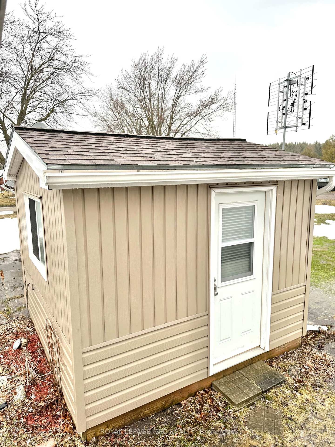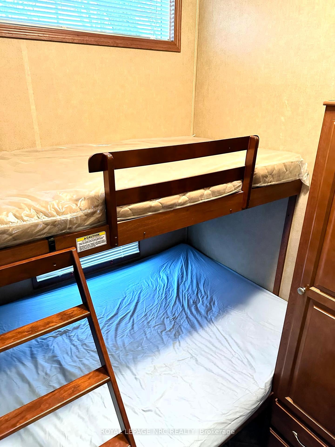$149,900
Available - For Sale
Listing ID: X12021771
580 Beaver Creek Road , Waterloo, N2J 3Z4, Waterloo
| Discover Green Acre Park! This custom built 2 bedroom 2014 Breckenridge model is located in a land lease community that offers 10 month seasonal accommodation. Perfect for Snowbirds looking to head south or as your home away from home March 1-December 31. This unit is move-in ready with quality construction and finishes throughout. Kitchen cabinets are solid oak and the thoughtful built-ins make use of the space. There is even a hydraulic lift with remote so you can use under primary mattress for storage! In-unit laundry is a bonus and unit is wired for built in sound. Paved parking pad in front of unit. The 30 x 12 covered deck is so nice on rainy days where you can enjoy your outdoor space and stay dry and runs length of unit with stairs on each end. The shed is updated with concrete pad and power. There is so much value in this unit it must be seen to be appreciated, plus it includes most furniture, BBQ and 2 lawnmowers! Green Acre Park offers an array of amenities, including a heated pool, hot tubs, recreational hall, fishing ponds, bike rentals, playgrounds, park-wide Wi-Fi and so much more. Sitting on the edge of Laurel Creek Conservation Area, this is the perfect location being close to Waterloo, St. Jacob's and so many amenities. |
| Price | $149,900 |
| Taxes: | $0.00 |
| Occupancy: | Owner |
| Address: | 580 Beaver Creek Road , Waterloo, N2J 3Z4, Waterloo |
| Directions/Cross Streets: | Conservation Drive and Beaver Creek Road |
| Rooms: | 6 |
| Bedrooms: | 2 |
| Bedrooms +: | 0 |
| Family Room: | F |
| Basement: | None |
| Level/Floor | Room | Length(ft) | Width(ft) | Descriptions | |
| Room 1 | Main | Living Ro | 14.27 | 11.97 | |
| Room 2 | Main | Kitchen | 6.99 | 9.32 | |
| Room 3 | Main | Other | 4.99 | 9.32 | |
| Room 4 | Main | Primary B | 12 | 8.07 | |
| Room 5 | Main | Bedroom | 12 | 6.33 |
| Washroom Type | No. of Pieces | Level |
| Washroom Type 1 | 4 | |
| Washroom Type 2 | 0 | |
| Washroom Type 3 | 0 | |
| Washroom Type 4 | 0 | |
| Washroom Type 5 | 0 | |
| Washroom Type 6 | 4 | |
| Washroom Type 7 | 0 | |
| Washroom Type 8 | 0 | |
| Washroom Type 9 | 0 | |
| Washroom Type 10 | 0 |
| Total Area: | 0.00 |
| Approximatly Age: | 6-15 |
| Property Type: | Modular Home |
| Style: | Bungalow |
| Exterior: | Vinyl Siding |
| Garage Type: | None |
| Drive Parking Spaces: | 1 |
| Pool: | Communit |
| Other Structures: | Shed |
| Approximatly Age: | 6-15 |
| Approximatly Square Footage: | < 700 |
| Property Features: | Campground, Rec./Commun.Centre |
| CAC Included: | N |
| Water Included: | N |
| Cabel TV Included: | N |
| Common Elements Included: | N |
| Heat Included: | N |
| Parking Included: | N |
| Condo Tax Included: | N |
| Building Insurance Included: | N |
| Fireplace/Stove: | N |
| Heat Type: | Forced Air |
| Central Air Conditioning: | Central Air |
| Central Vac: | N |
| Laundry Level: | Syste |
| Ensuite Laundry: | F |
| Sewers: | Septic |
$
%
Years
This calculator is for demonstration purposes only. Always consult a professional
financial advisor before making personal financial decisions.
| Although the information displayed is believed to be accurate, no warranties or representations are made of any kind. |
| ROYAL LEPAGE NRC REALTY |
|
|
.jpg?src=Custom)
Dir:
416-548-7854
Bus:
416-548-7854
Fax:
416-981-7184
| Book Showing | Email a Friend |
Jump To:
At a Glance:
| Type: | Freehold - Modular Home |
| Area: | Waterloo |
| Municipality: | Waterloo |
| Neighbourhood: | Dufferin Grove |
| Style: | Bungalow |
| Approximate Age: | 6-15 |
| Beds: | 2 |
| Baths: | 1 |
| Fireplace: | N |
| Pool: | Communit |
Locatin Map:
Payment Calculator:
- Color Examples
- Red
- Magenta
- Gold
- Green
- Black and Gold
- Dark Navy Blue And Gold
- Cyan
- Black
- Purple
- Brown Cream
- Blue and Black
- Orange and Black
- Default
- Device Examples
