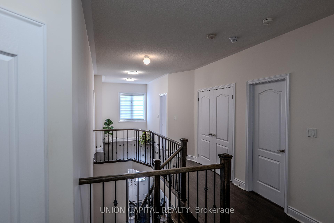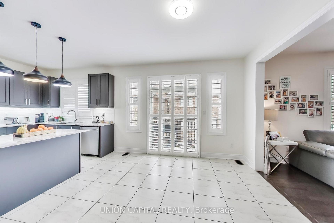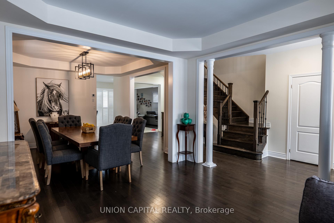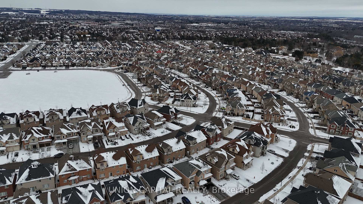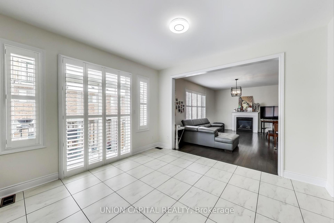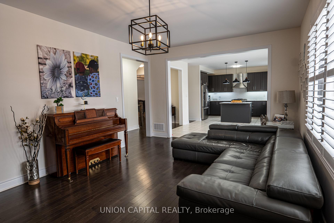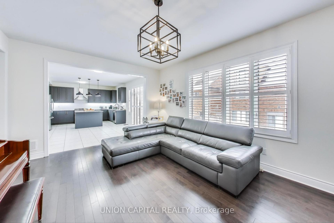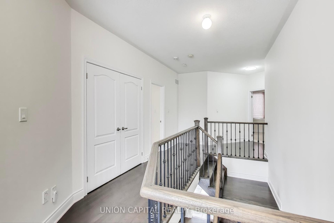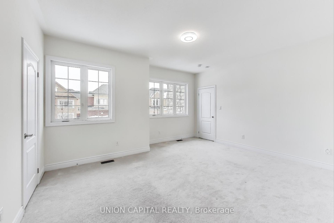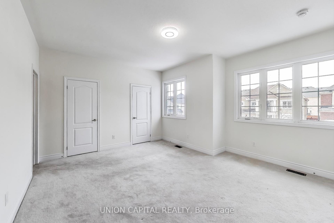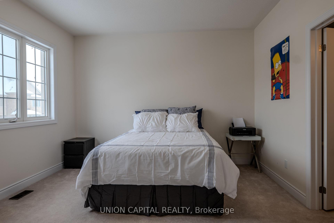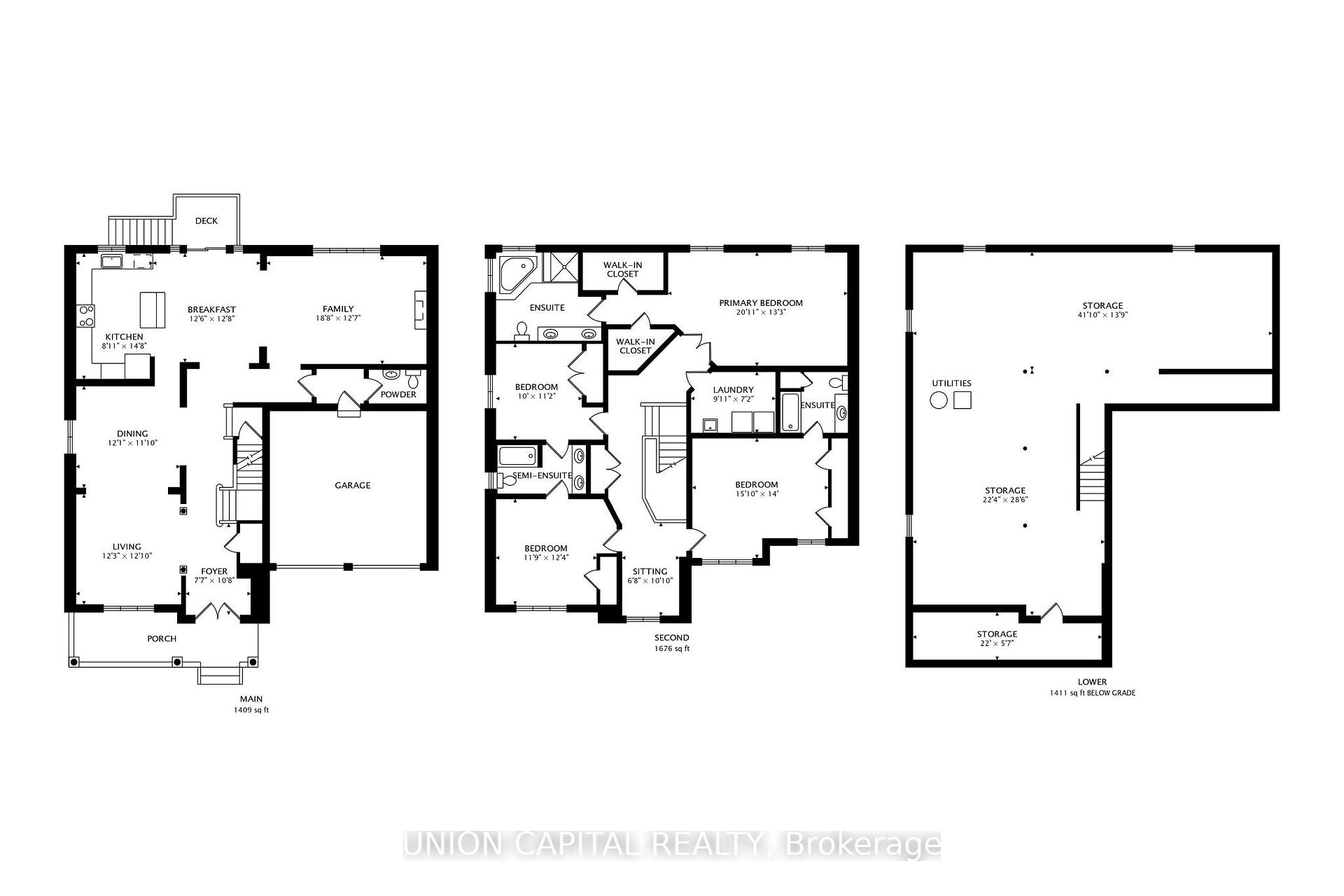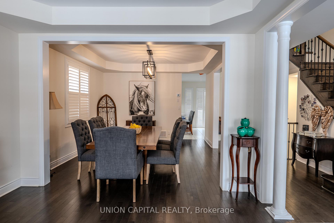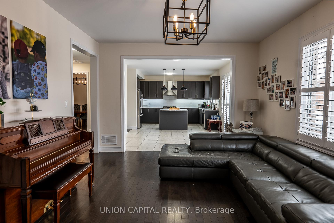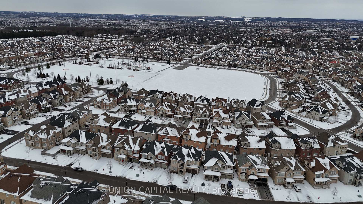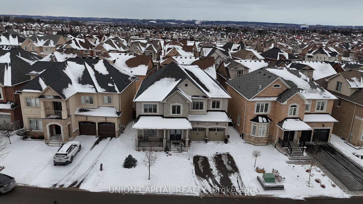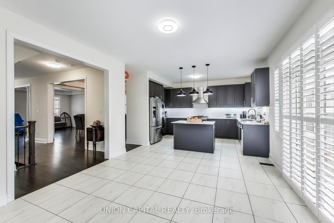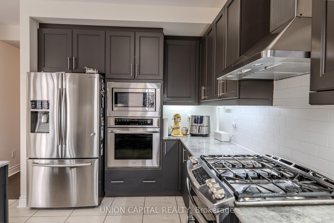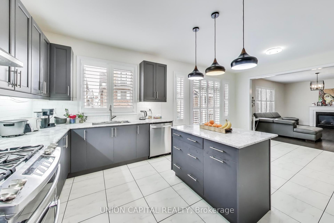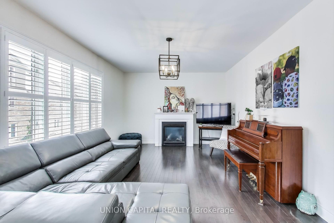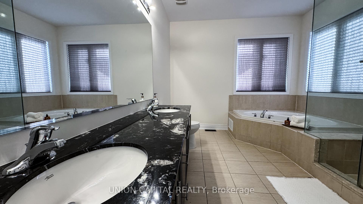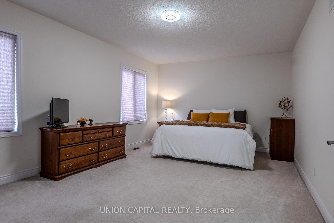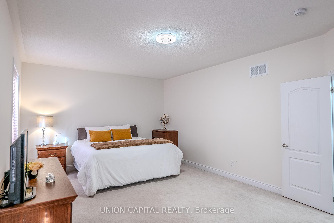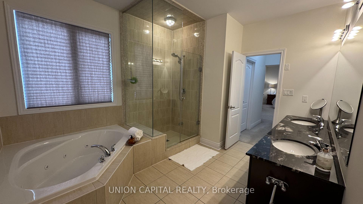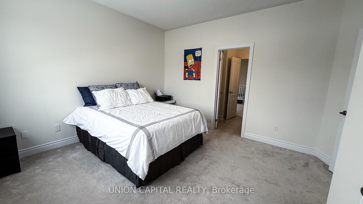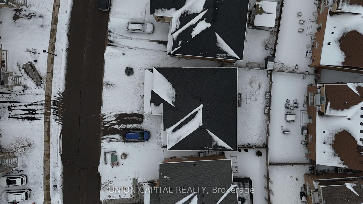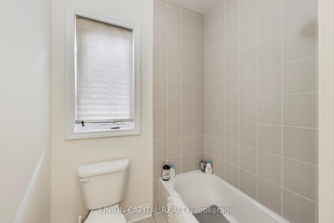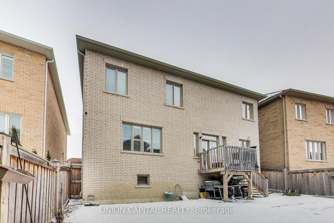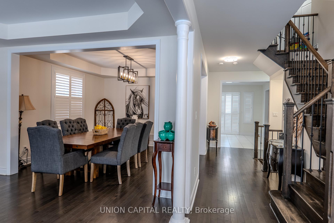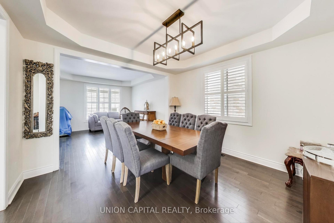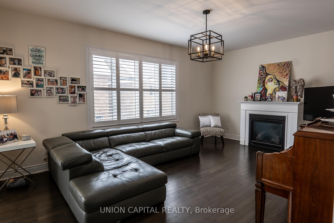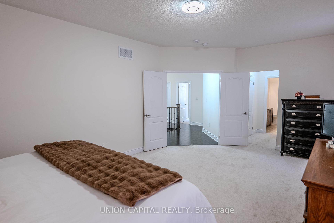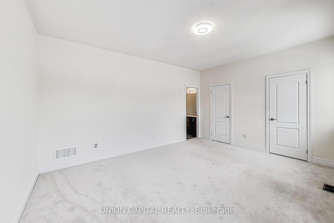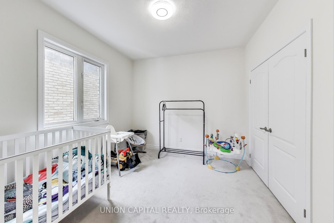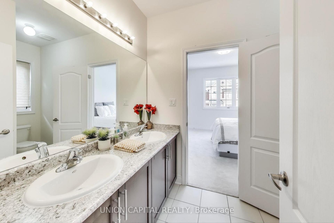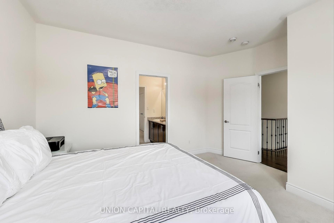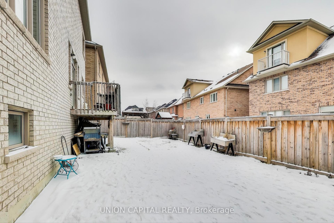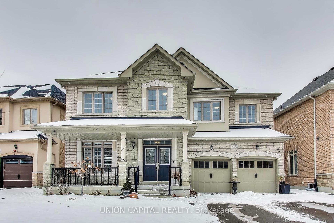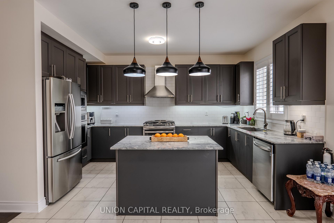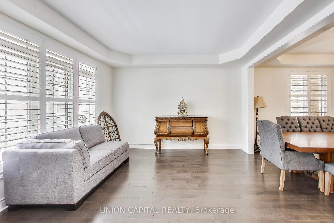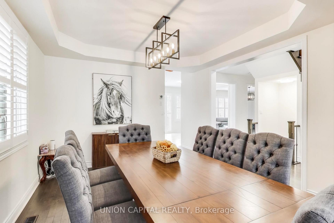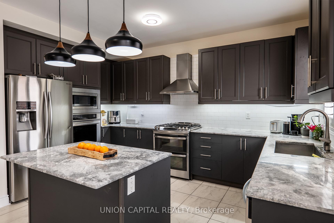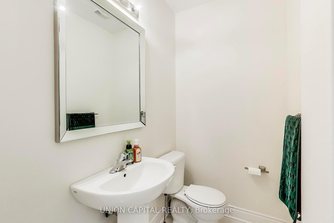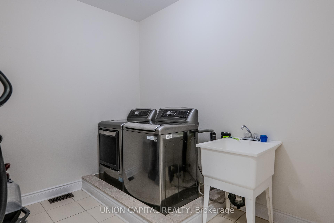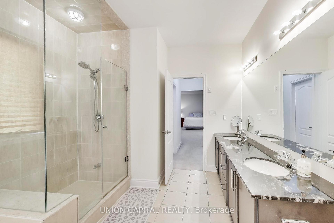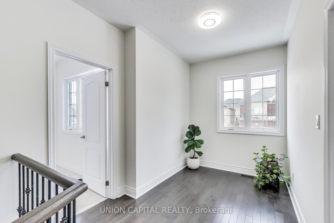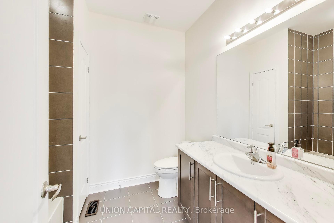$1,768,000
Available - For Sale
Listing ID: N11959815
918 Ernest Cousins Circ , Newmarket, L3X 0B7, York
| Prestigious and highly sought-after, this stunning 4-bedroom, 4-bathroom detached home is nestled in the heart of Stonehaven/Copper Hills. Sitting on a premium lot, this bright and spacious residence boasts 9-ft smooth ceilings on the main floor and 9-ft ceilings on the second, creating an airy and open-concept living space. The upgraded gourmet kitchen features a gas stove, quartz countertops, stainless steel appliances, and a large center island, perfect for both casual dining and entertaining. The family room is warm and inviting, complete with a cozy fireplace and oversized windows with California shutters, allowing natural light to flood the space. The primary suite is a true retreat, offering a walk-in closet and a luxurious ensuite with a large jetted tub and separate shower. Hardwood floors flow throughout the main level and second-floor hallway, while the convenient second-floor laundry adds to the home's practicality. Step outside to the walk-out deck overlooking the large backyard, ideal for outdoor gatherings and relaxation. The unfinished basement offers endless potential, whether for additional living space, a home gym, or an in-law suite with the potential for separate access. With a double-car garage and no sidewalk, parking is never an issue. Located just minutes from Hwy 404, GO Station, top-rated schools, parks, shopping, and recreation centers, this meticulously maintained home offers the perfect blend of elegance, comfort, and endless possibilities. A rare opportunity not to be missed! |
| Price | $1,768,000 |
| Taxes: | $8979.00 |
| Occupancy by: | Owner |
| Address: | 918 Ernest Cousins Circ , Newmarket, L3X 0B7, York |
| Directions/Cross Streets: | Leslie/Mulock |
| Rooms: | 10 |
| Bedrooms: | 4 |
| Bedrooms +: | 0 |
| Family Room: | T |
| Basement: | Unfinished |
| Level/Floor | Room | Length(ft) | Width(ft) | Descriptions | |
| Room 1 | Main | Living Ro | 12.14 | 12.79 | Hardwood Floor, Large Window |
| Room 2 | Main | Dining Ro | 12.14 | 11.81 | Hardwood Floor, Large Window |
| Room 3 | Main | Kitchen | 14.76 | 8.86 | Tile Floor, Centre Island, Stainless Steel Appl |
| Room 4 | Main | Breakfast | 12.79 | 12.46 | Tile Floor, W/O To Deck, Overlooks Backyard |
| Room 5 | Main | Family Ro | 18.7 | 12.46 | Hardwood Floor, Gas Fireplace, Large Window |
| Room 6 | Second | Primary B | 20.99 | 13.12 | 5 Pc Ensuite, Walk-In Closet(s), Large Window |
| Room 7 | Second | Bedroom 2 | 11.15 | 10.17 | Semi Ensuite, Double Closet, Large Window |
| Room 8 | Second | Bedroom 3 | 12.46 | 11.81 | Semi Ensuite, Double Closet, Large Window |
| Room 9 | Second | Bedroom 4 | 15.74 | 14.1 | 4 Pc Ensuite, Linen Closet |
| Room 10 | Second | Sitting | 10.82 | 6.56 | Large Window |
| Room 11 | Second | Laundry | 9.84 | 7.22 | Laundry Sink |
| Washroom Type | No. of Pieces | Level |
| Washroom Type 1 | 2 | Main |
| Washroom Type 2 | 4 | Second |
| Washroom Type 3 | 4 | Second |
| Washroom Type 4 | 5 | Second |
| Washroom Type 5 | 0 |
| Total Area: | 0.00 |
| Approximatly Age: | 6-15 |
| Property Type: | Detached |
| Style: | 2-Storey |
| Exterior: | Brick |
| Garage Type: | Attached |
| (Parking/)Drive: | Private Do |
| Drive Parking Spaces: | 4 |
| Park #1 | |
| Parking Type: | Private Do |
| Park #2 | |
| Parking Type: | Private Do |
| Pool: | None |
| Approximatly Age: | 6-15 |
| Approximatly Square Footage: | 3000-3500 |
| Property Features: | Fenced Yard, Public Transit |
| CAC Included: | N |
| Water Included: | N |
| Cabel TV Included: | N |
| Common Elements Included: | N |
| Heat Included: | N |
| Parking Included: | N |
| Condo Tax Included: | N |
| Building Insurance Included: | N |
| Fireplace/Stove: | Y |
| Heat Type: | Forced Air |
| Central Air Conditioning: | Central Air |
| Central Vac: | Y |
| Laundry Level: | Syste |
| Ensuite Laundry: | F |
| Sewers: | Sewer |
$
%
Years
This calculator is for demonstration purposes only. Always consult a professional
financial advisor before making personal financial decisions.
| Although the information displayed is believed to be accurate, no warranties or representations are made of any kind. |
| UNION CAPITAL REALTY |
|
|
.jpg?src=Custom)
Dir:
416-548-7854
Bus:
416-548-7854
Fax:
416-981-7184
| Virtual Tour | Book Showing | Email a Friend |
Jump To:
At a Glance:
| Type: | Freehold - Detached |
| Area: | York |
| Municipality: | Newmarket |
| Neighbourhood: | Stonehaven-Wyndham |
| Style: | 2-Storey |
| Approximate Age: | 6-15 |
| Tax: | $8,979 |
| Beds: | 4 |
| Baths: | 4 |
| Fireplace: | Y |
| Pool: | None |
Locatin Map:
Payment Calculator:
- Color Examples
- Green
- Black and Gold
- Dark Navy Blue And Gold
- Cyan
- Black
- Purple
- Gray
- Blue and Black
- Orange and Black
- Red
- Magenta
- Gold
- Device Examples

