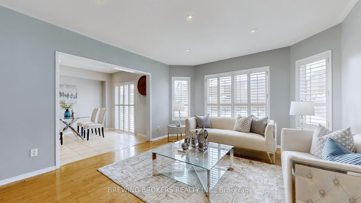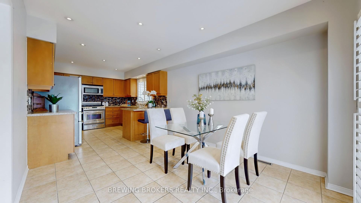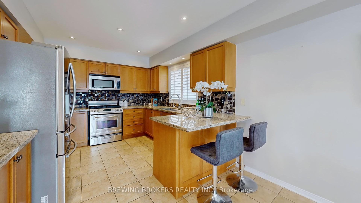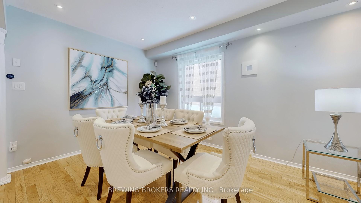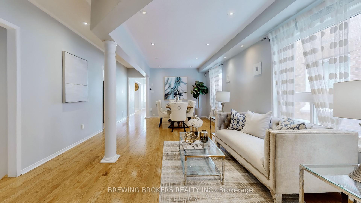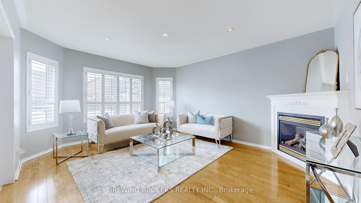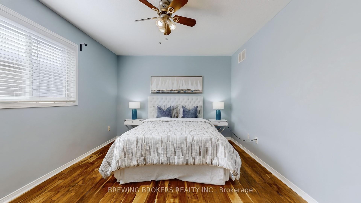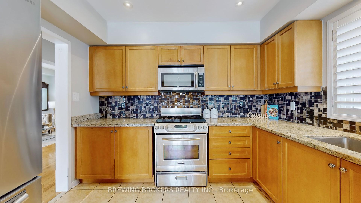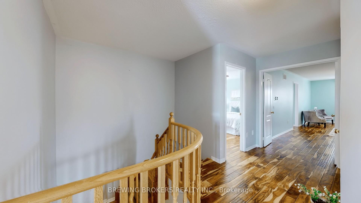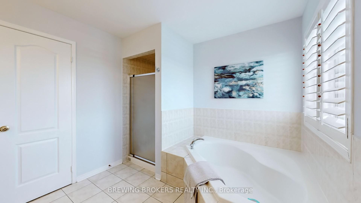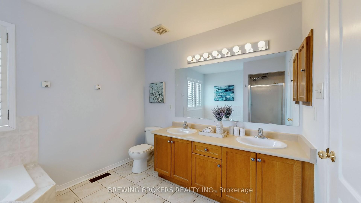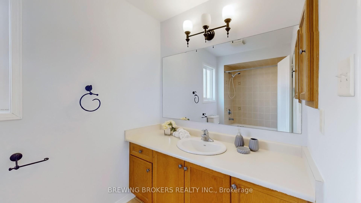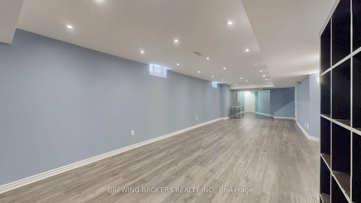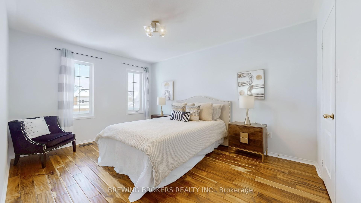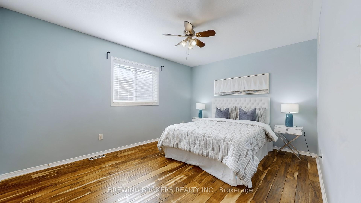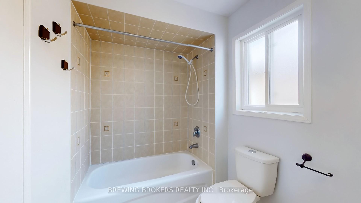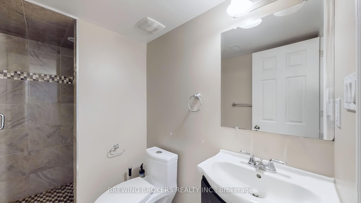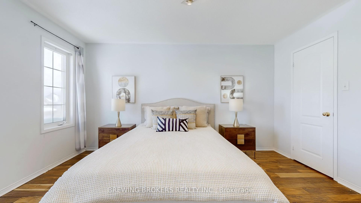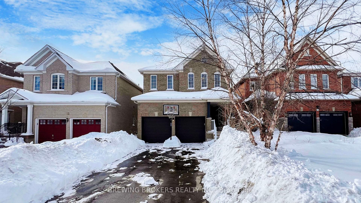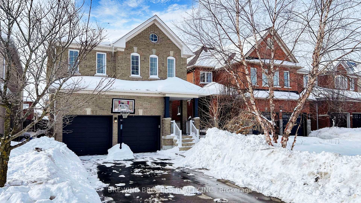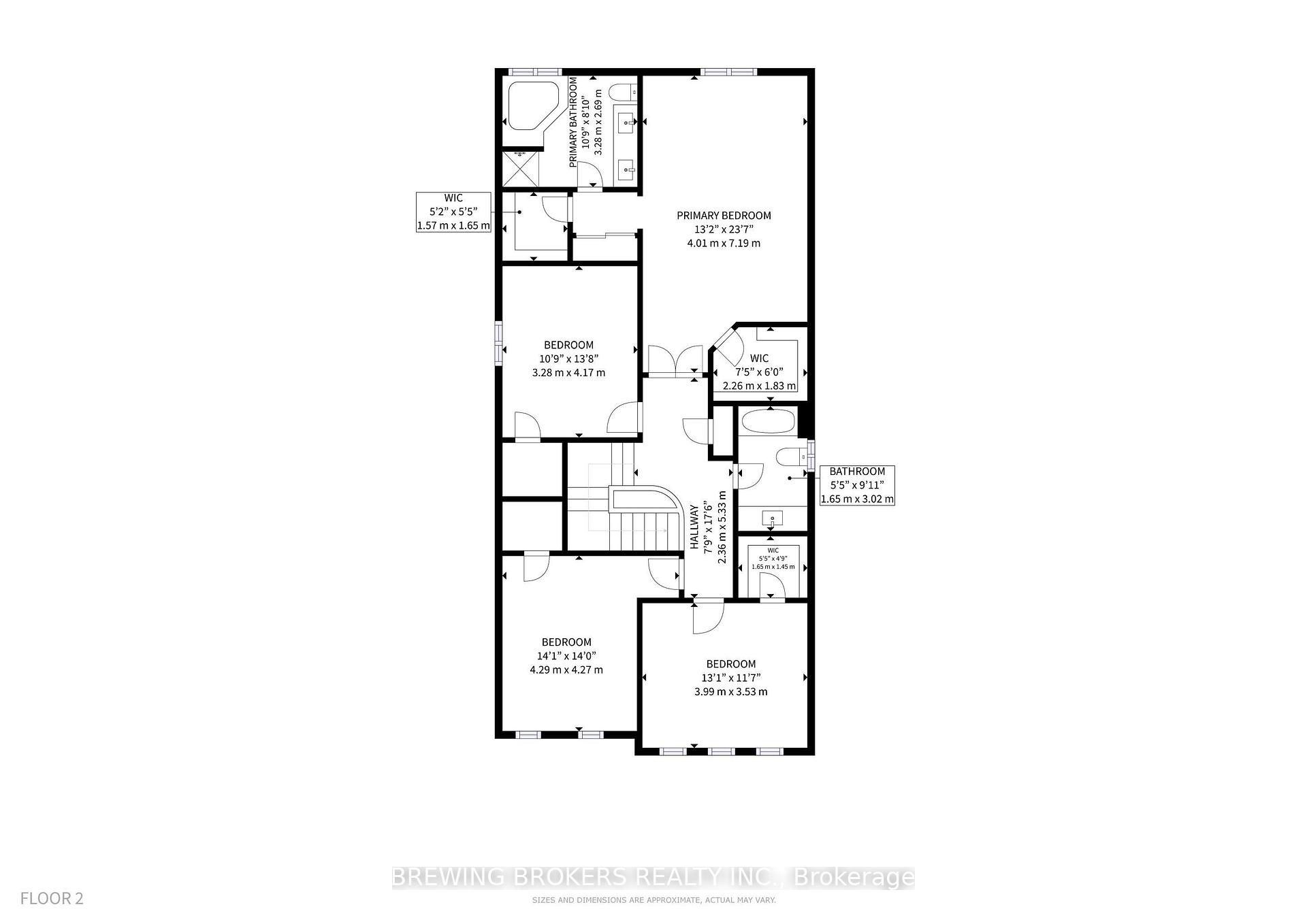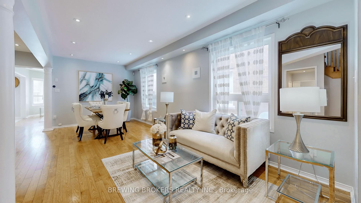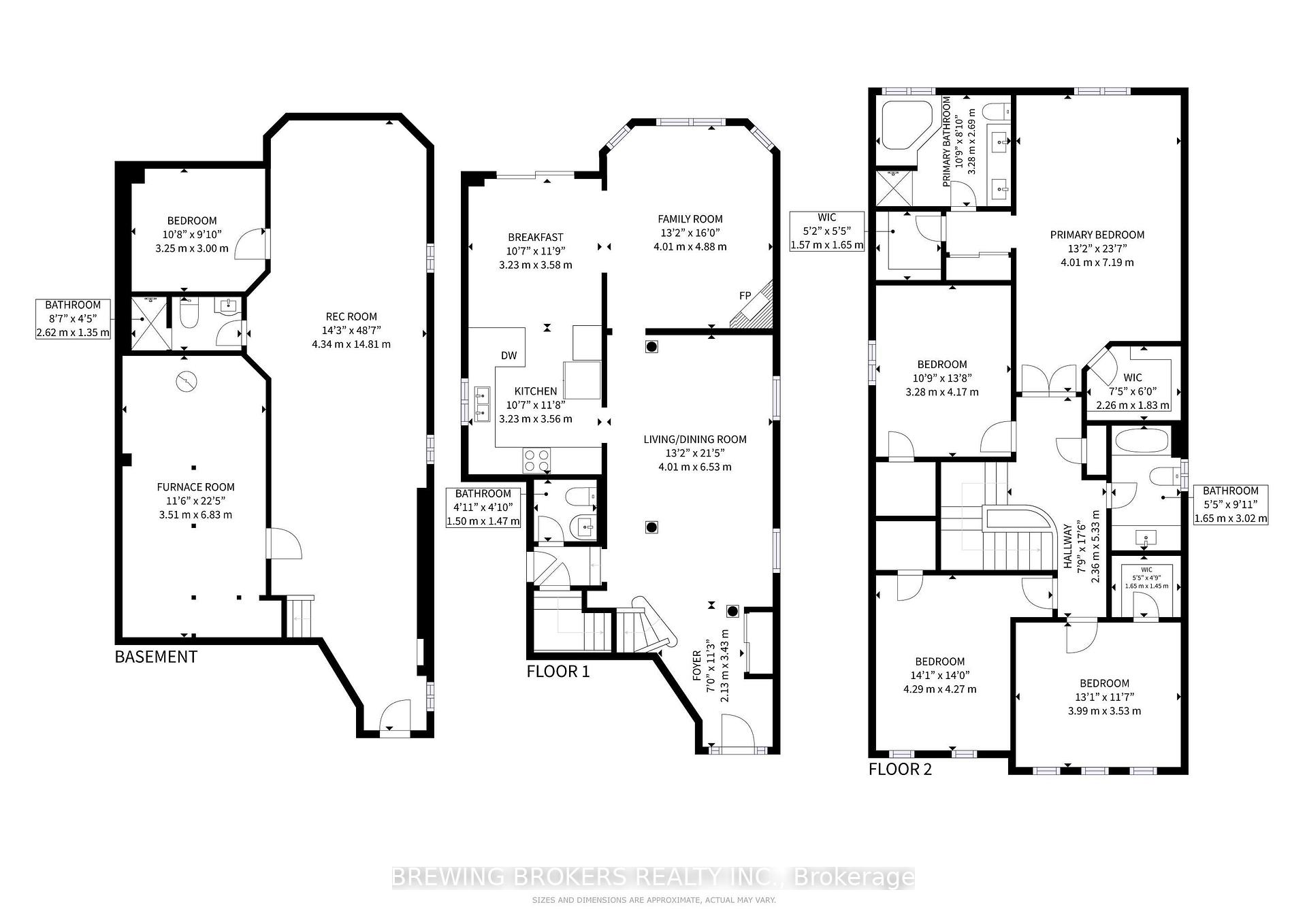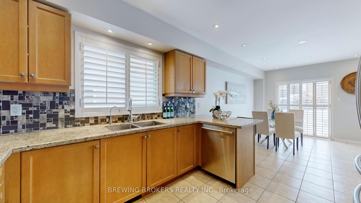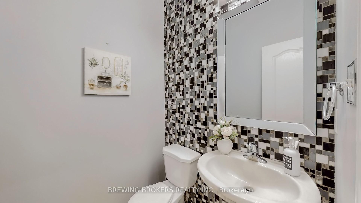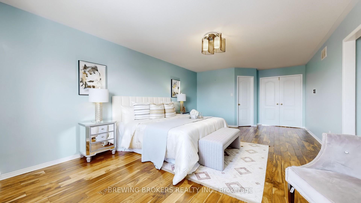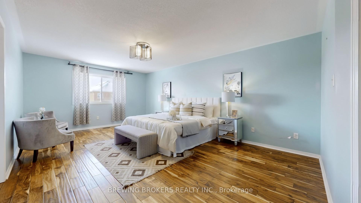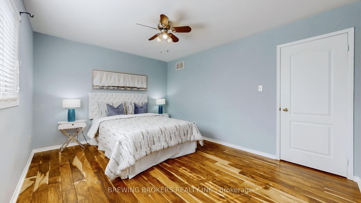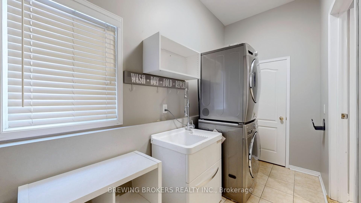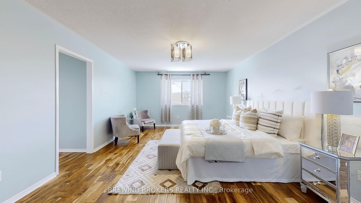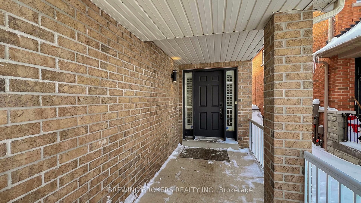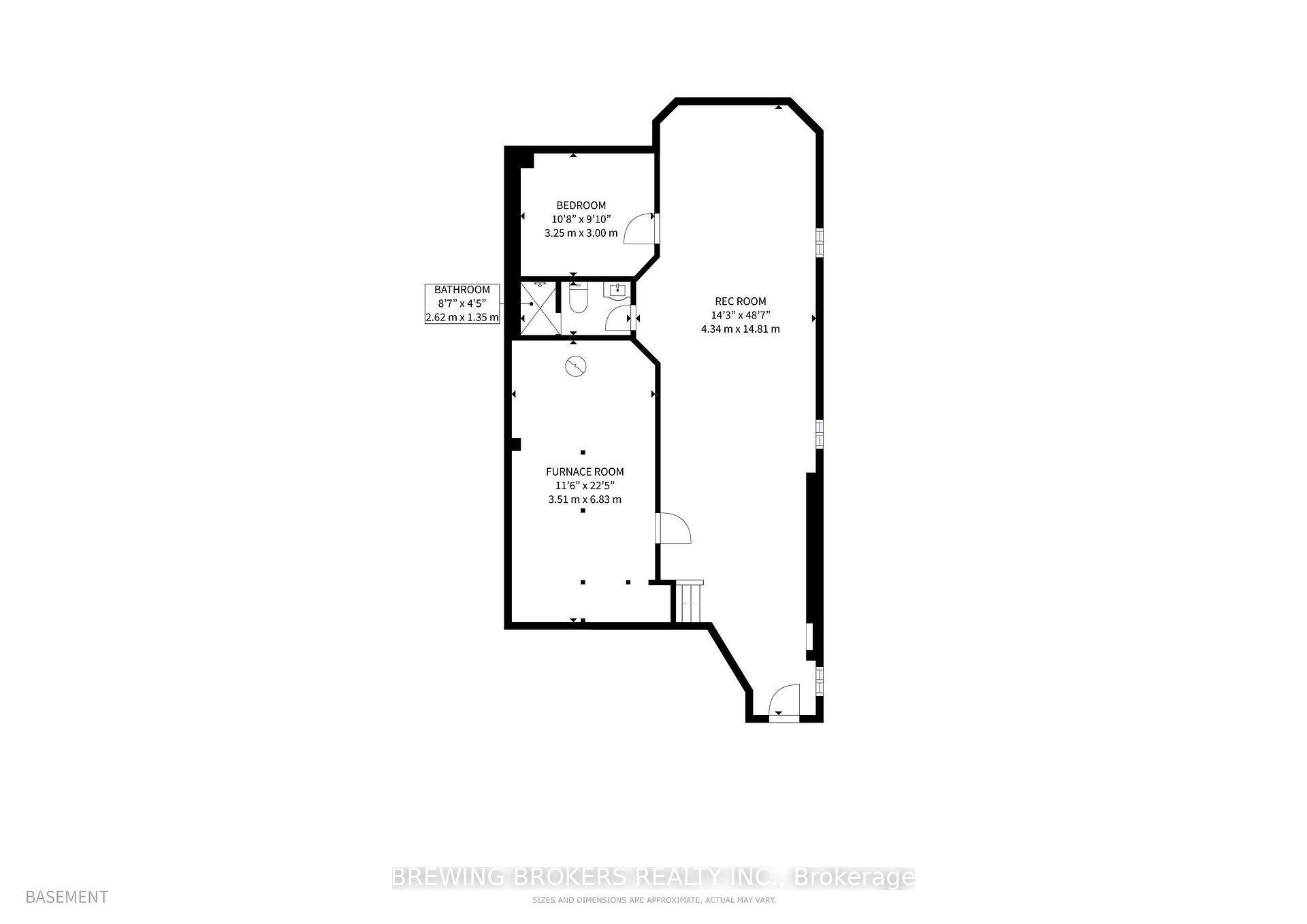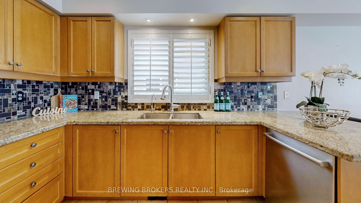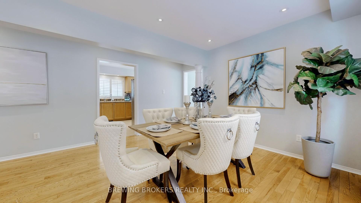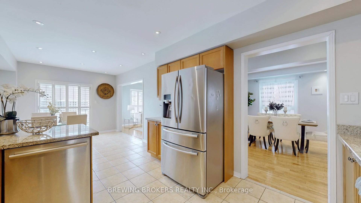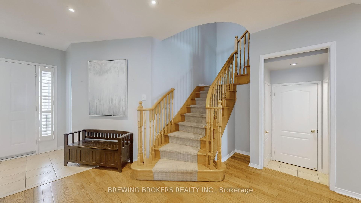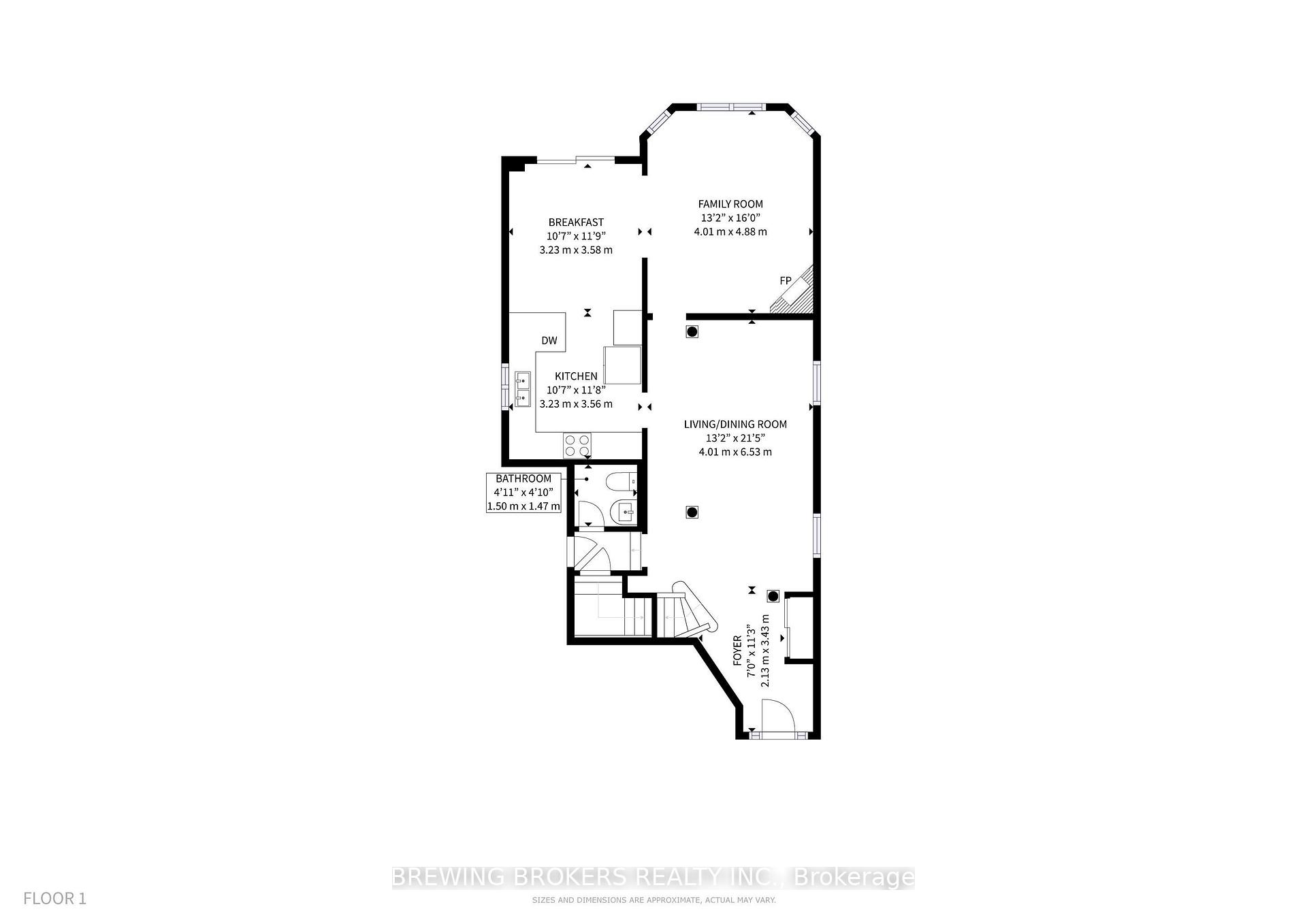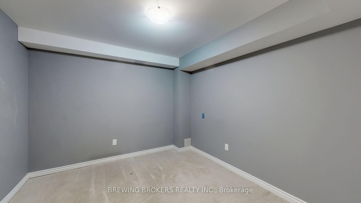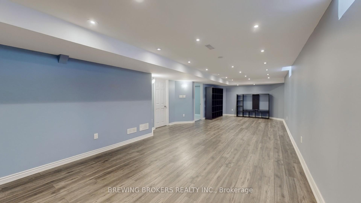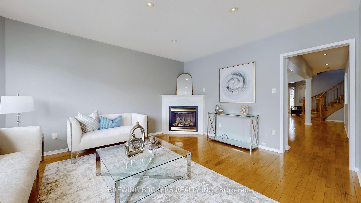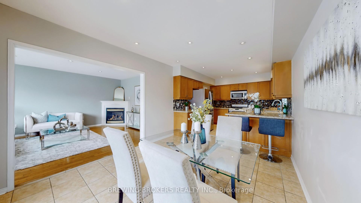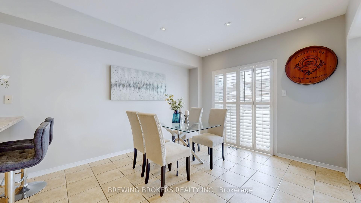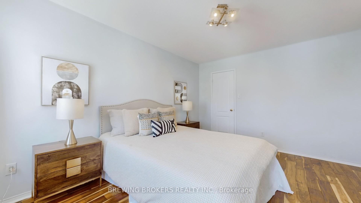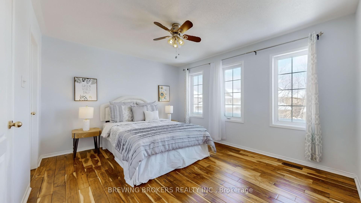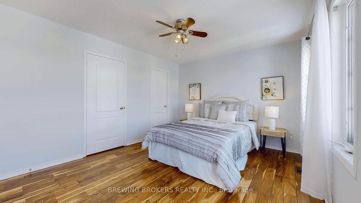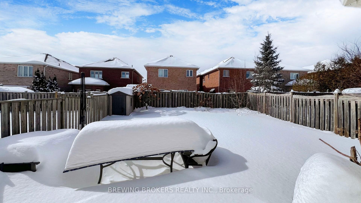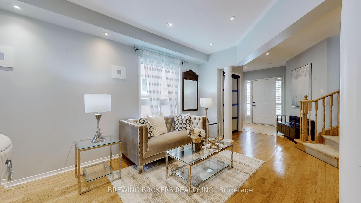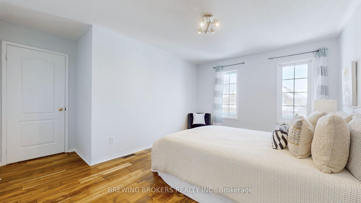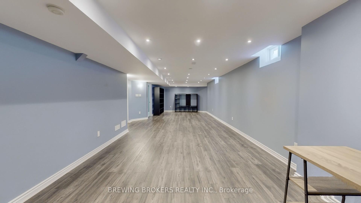$1,598,888
Available - For Sale
Listing ID: N12048025
20 Mirando Stre , Richmond Hill, L4S 2W8, York
| Stunning Acorn-Built Home in Desirable Westbrook Community! Nestled on a quiet, family-friendly street, this beautifully maintained 4+1 bedroom, 3.5 bathroom home offers over 3,000 sqft of living space in the highly sought-after Westbrook neighborhood. With top-ranked schools (Trillium Woods PS, Richmond Hill HS & St. Theresa of Lisieux HS), parks, shops, transit, and a hospital just minutes away, this is an ideal home for families looking for both convenience and serenity. Step inside to a bright, open-concept layout featuring 8'6" smooth ceilings on the main floor, hardwood flooring throughout, and pot lights. The spacious eat-in kitchen boasts granite countertops, a stylish backsplash, and stainless steel appliances. A cozy gas fireplace in the family room adds warmth, while the mudroom with garage access and main-level laundry enhance everyday convenience. Upstairs, you'll find four generously sized bedrooms, offering plenty of space for the whole family. The fully custom-finished basement provides additional living space with a potential extra bedroom or office, exercise room, and a large recreation areaperfect for entertaining or quiet family nights. Outside, enjoy a private backyard and a front yard with no sidewalk, providing extra driveway space. The home also features a brand-new roof (2024). Just steps from the newly built Rouge Crest Park, featuring a soccer field and basketball court, and surrounded by tranquil trails ideal for walks and bike rides.Dont miss the opportunity to own this sun-filled, move-in-ready home in a safe, picturesque neighborhood. A must-see! |
| Price | $1,598,888 |
| Taxes: | $6937.80 |
| Occupancy by: | Vacant |
| Address: | 20 Mirando Stre , Richmond Hill, L4S 2W8, York |
| Directions/Cross Streets: | Yonge/Gamble |
| Rooms: | 9 |
| Rooms +: | 2 |
| Bedrooms: | 4 |
| Bedrooms +: | 1 |
| Family Room: | T |
| Basement: | Finished |
| Level/Floor | Room | Length(ft) | Width(ft) | Descriptions | |
| Room 1 | Second | Primary B | 13.15 | 23.58 | 5 Pc Ensuite, Hardwood Floor, Walk-In Closet(s) |
| Room 2 | Second | Bedroom 2 | 13.09 | 11.58 | Large Window, Hardwood Floor, Walk-In Closet(s) |
| Room 3 | Second | Bedroom 3 | 14.07 | 14.01 | Large Window, Hardwood Floor, Walk-In Closet(s) |
| Room 4 | Second | Bedroom 4 | 10.76 | 13.68 | Large Window, Hardwood Floor, Walk-In Closet(s) |
| Room 5 | Main | Kitchen | 10.59 | 11.68 | Ceramic Floor, Granite Counters, W/O To Yard |
| Room 6 | Main | Family Ro | 13.15 | 16.01 | Gas Fireplace, Hardwood Floor, Overlooks Backyard |
| Room 7 | Main | Dining Ro | 13.15 | 21.42 | Combined w/Living, Hardwood Floor, Large Window |
| Room 8 | Main | Living Ro | 13.15 | 21.42 | Combined w/Dining, Hardwood Floor, Large Window |
| Room 9 | Main | Breakfast | 10.59 | 11.74 | Ceramic Floor, Pot Lights, W/O To Yard |
| Room 10 | Second | Bathroom | 10.76 | 8.82 | 5 Pc Ensuite |
| Room 11 | Second | Bathroom | 5.41 | 9.91 | 4 Pc Bath |
| Room 12 | Main | Bathroom | 4.92 | 4.82 | 2 Pc Bath |
| Room 13 | Basement | Bathroom | 8.59 | 4.43 | 3 Pc Bath |
| Room 14 | Basement | Recreatio | 48.58 | 14.24 | Laminate, Pot Lights |
| Room 15 | Basement | Bedroom | 10.66 | 9.84 | Broadloom |
| Washroom Type | No. of Pieces | Level |
| Washroom Type 1 | 5 | Second |
| Washroom Type 2 | 4 | Second |
| Washroom Type 3 | 3 | Basement |
| Washroom Type 4 | 2 | Main |
| Washroom Type 5 | 0 |
| Total Area: | 0.00 |
| Approximatly Age: | 16-30 |
| Property Type: | Detached |
| Style: | 2-Storey |
| Exterior: | Brick |
| Garage Type: | Built-In |
| Drive Parking Spaces: | 4 |
| Pool: | None |
| Approximatly Age: | 16-30 |
| Approximatly Square Footage: | 2500-3000 |
| CAC Included: | N |
| Water Included: | N |
| Cabel TV Included: | N |
| Common Elements Included: | N |
| Heat Included: | N |
| Parking Included: | N |
| Condo Tax Included: | N |
| Building Insurance Included: | N |
| Fireplace/Stove: | Y |
| Heat Type: | Forced Air |
| Central Air Conditioning: | Central Air |
| Central Vac: | N |
| Laundry Level: | Syste |
| Ensuite Laundry: | F |
| Sewers: | Sewer |
$
%
Years
This calculator is for demonstration purposes only. Always consult a professional
financial advisor before making personal financial decisions.
| Although the information displayed is believed to be accurate, no warranties or representations are made of any kind. |
| BREWING BROKERS REALTY INC. |
|
|
.jpg?src=Custom)
Dir:
416-548-7854
Bus:
416-548-7854
Fax:
416-981-7184
| Virtual Tour | Book Showing | Email a Friend |
Jump To:
At a Glance:
| Type: | Freehold - Detached |
| Area: | York |
| Municipality: | Richmond Hill |
| Neighbourhood: | Westbrook |
| Style: | 2-Storey |
| Approximate Age: | 16-30 |
| Tax: | $6,937.8 |
| Beds: | 4+1 |
| Baths: | 4 |
| Fireplace: | Y |
| Pool: | None |
Locatin Map:
Payment Calculator:
- Color Examples
- Green
- Black and Gold
- Dark Navy Blue And Gold
- Cyan
- Black
- Purple
- Gray
- Blue and Black
- Orange and Black
- Red
- Magenta
- Gold
- Device Examples


