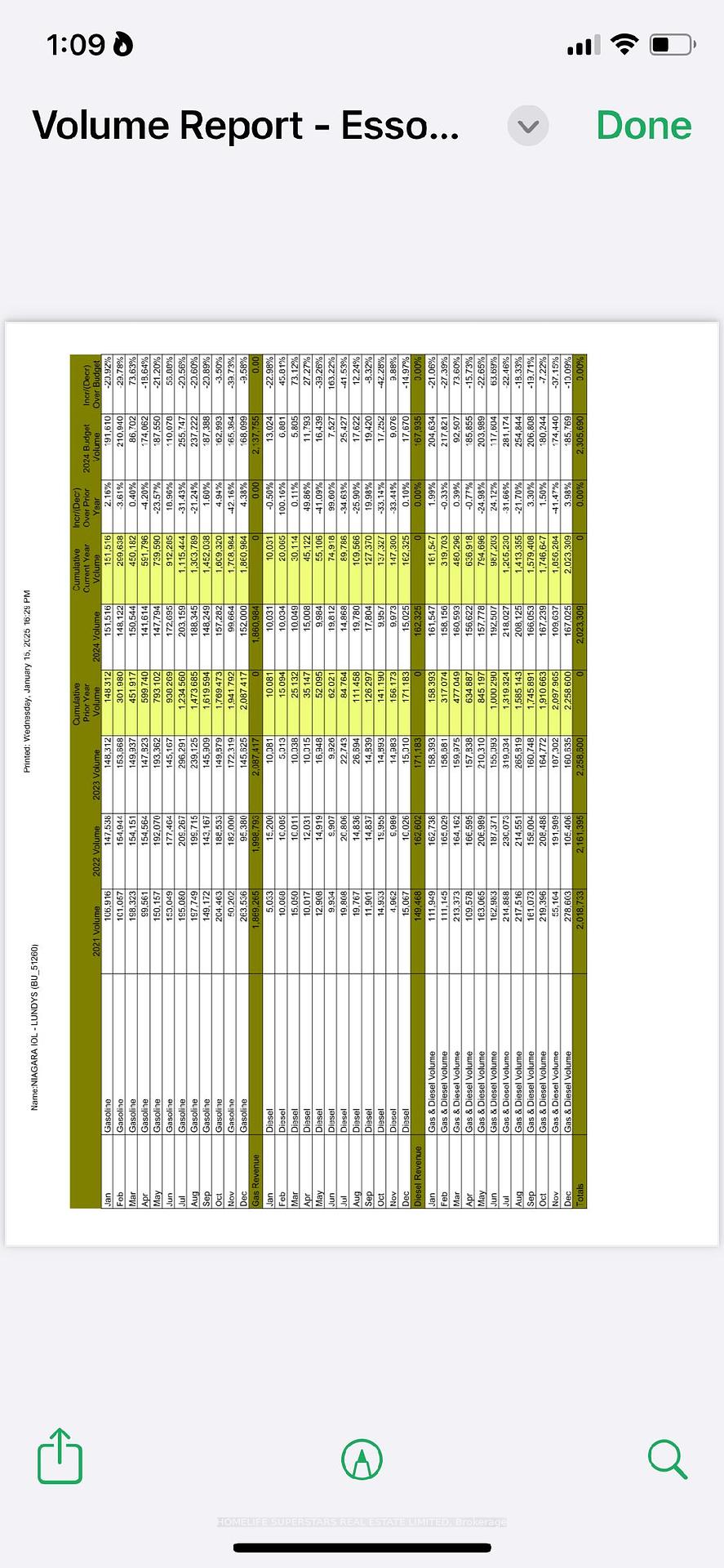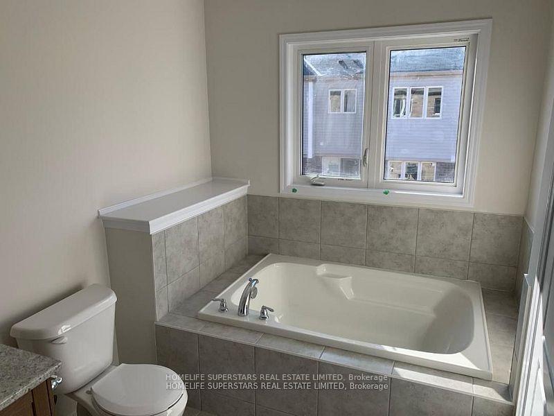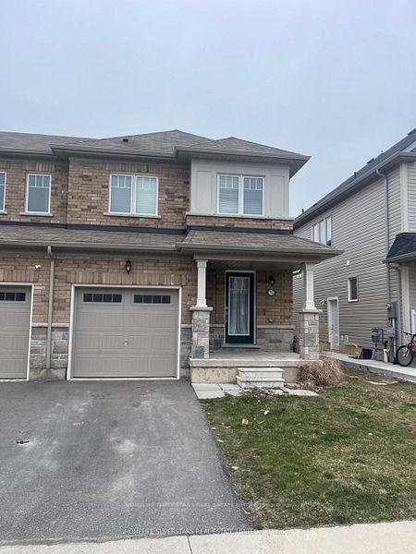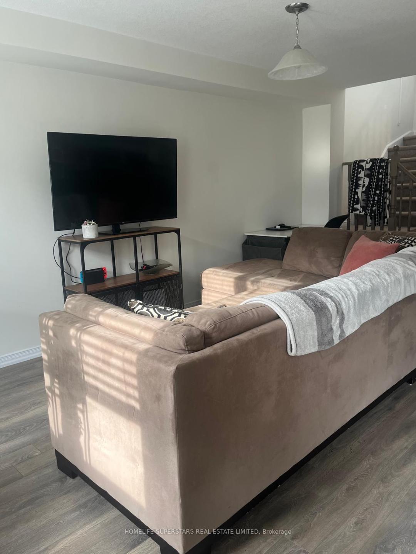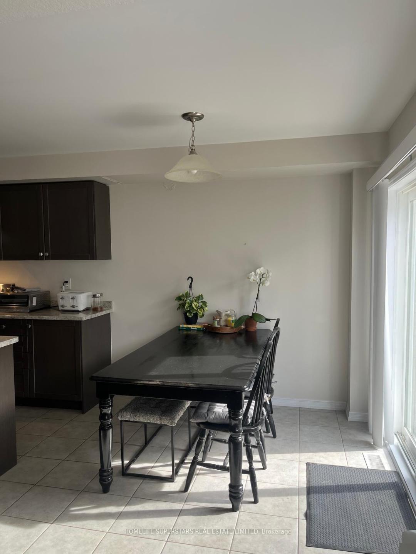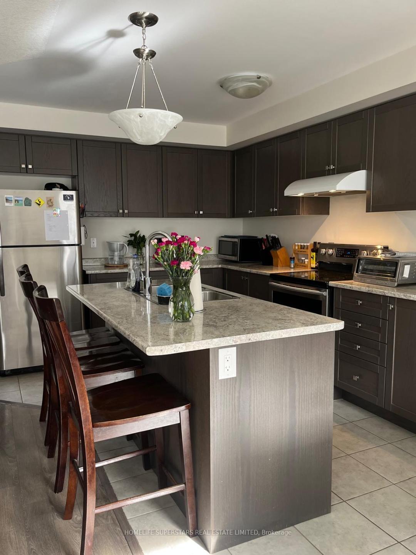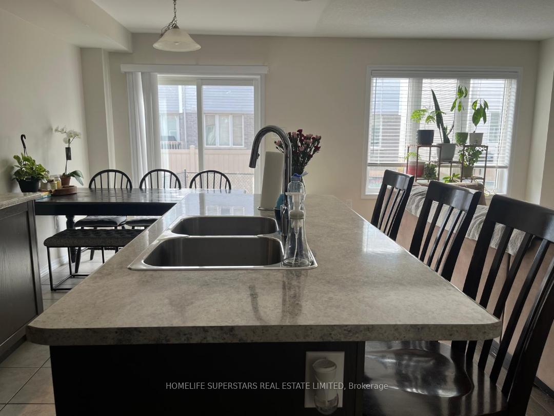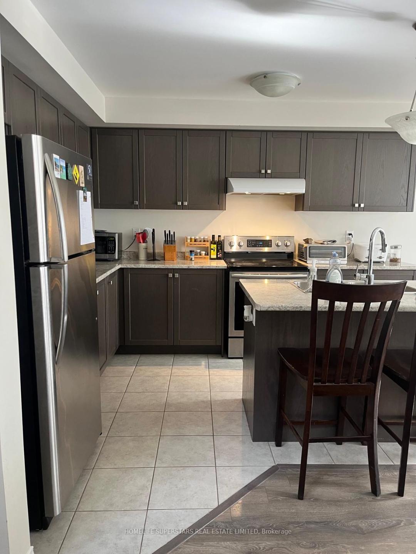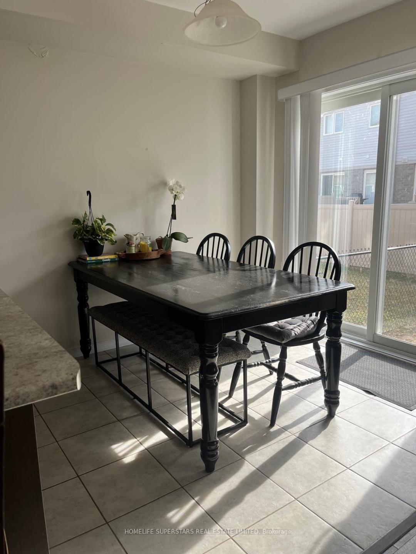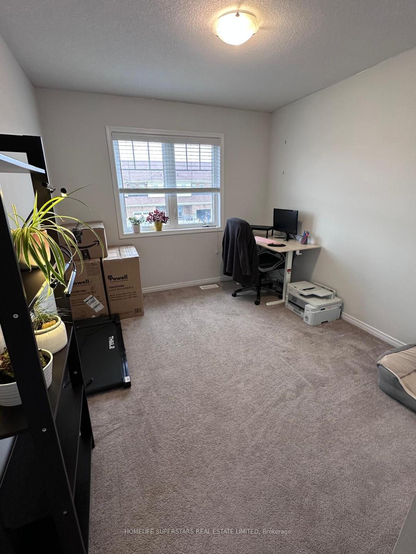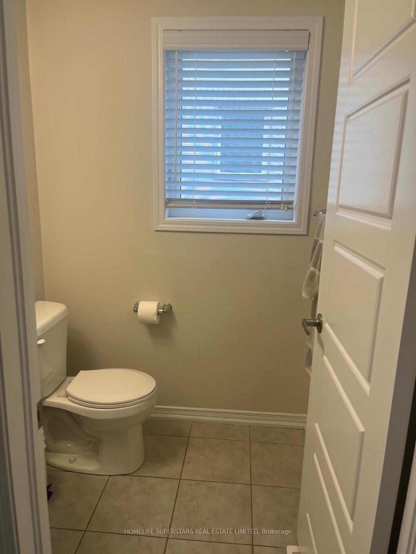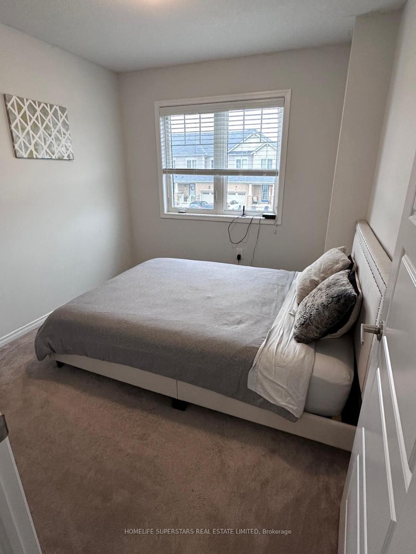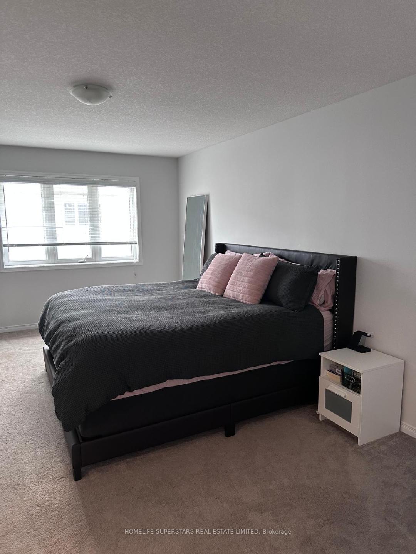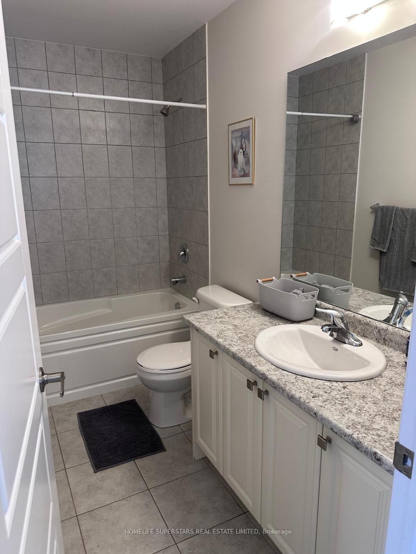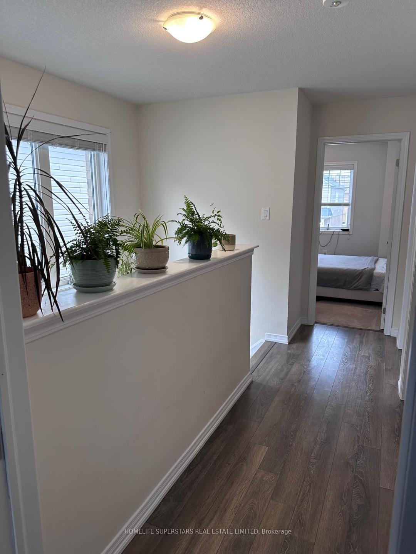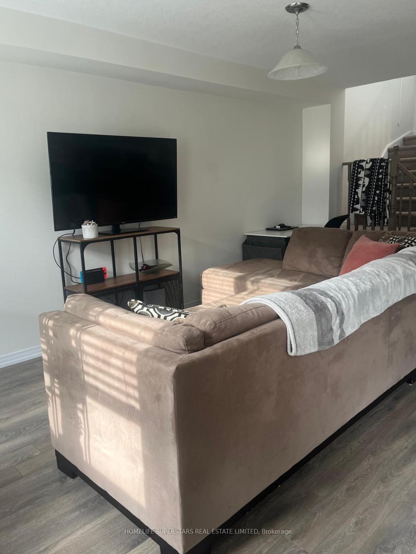$2,350
Available - For Rent
Listing ID: X12064171
7761 Redbud Lane , Niagara Falls, L2H 3S2, Niagara
| Amazing Corner Townhouse 7761 Redbud Lane. Three Bedroom and three Washrooms.IN demand location. Beautiful Home W/Very Modern Open Concept Design Throughout. Located In One Of Most Desirable Areas Of Niagara Falls! Steps From Golf Course, All Amenities Including Grocery Stores, Shopping Centers, Public Transportation, Quick QEW Highway Access & Just Minutes To Costco! Few Minutes To Niagara Square, Close To HWY ,Built W/Quality Craftmanship. KITCHEN FAMILY ROOM Single Garage W/Inside Entry, Perfect Home For Relocation. |
| Price | $2,350 |
| Taxes: | $0.00 |
| Occupancy by: | Tenant |
| Address: | 7761 Redbud Lane , Niagara Falls, L2H 3S2, Niagara |
| Directions/Cross Streets: | Sourgum Ave |
| Rooms: | 5 |
| Bedrooms: | 3 |
| Bedrooms +: | 0 |
| Family Room: | T |
| Basement: | Unfinished |
| Furnished: | Unfu |
| Level/Floor | Room | Length(ft) | Width(ft) | Descriptions | |
| Room 1 | Ground | Family Ro | 43.03 | 43.03 | 3 Pc Bath |
| Room 2 | Ground | Living Ro | 27.98 | 30.14 | Access To Garage |
| Room 3 | Ground | Kitchen | 29.06 | 27.98 | Carpet Free |
| Room 4 | Ground | Dining Ro | 26.9 | 25.81 | Combined w/Family |
| Room 5 | Second | Bedroom | 29.06 | 27.98 | 4 Pc Ensuite |
| Room 6 | Second | Bedroom 2 | 26.9 | 29.06 | 4 Pc Bath |
| Room 7 | Second | Bedroom 3 | 27.98 | 29.06 | Closet |
| Washroom Type | No. of Pieces | Level |
| Washroom Type 1 | 2 | Ground |
| Washroom Type 2 | 4 | Second |
| Washroom Type 3 | 4 | Second |
| Washroom Type 4 | 0 | |
| Washroom Type 5 | 0 | |
| Washroom Type 6 | 2 | Ground |
| Washroom Type 7 | 4 | Second |
| Washroom Type 8 | 4 | Second |
| Washroom Type 9 | 0 | |
| Washroom Type 10 | 0 |
| Total Area: | 0.00 |
| Approximatly Age: | 0-5 |
| Property Type: | Att/Row/Townhouse |
| Style: | 2-Storey |
| Exterior: | Brick |
| Garage Type: | Attached |
| (Parking/)Drive: | Private |
| Drive Parking Spaces: | 1 |
| Park #1 | |
| Parking Type: | Private |
| Park #2 | |
| Parking Type: | Private |
| Pool: | None |
| Laundry Access: | Laundry Room |
| Approximatly Age: | 0-5 |
| Approximatly Square Footage: | 1500-2000 |
| CAC Included: | Y |
| Water Included: | N |
| Cabel TV Included: | N |
| Common Elements Included: | N |
| Heat Included: | N |
| Parking Included: | Y |
| Condo Tax Included: | N |
| Building Insurance Included: | N |
| Fireplace/Stove: | N |
| Heat Type: | Forced Air |
| Central Air Conditioning: | Central Air |
| Central Vac: | N |
| Laundry Level: | Syste |
| Ensuite Laundry: | F |
| Elevator Lift: | False |
| Sewers: | Sewer |
| Utilities-Cable: | N |
| Utilities-Hydro: | Y |
| Although the information displayed is believed to be accurate, no warranties or representations are made of any kind. |
| HOMELIFE SUPERSTARS REAL ESTATE LIMITED |
|
|
.jpg?src=Custom)
Dir:
416-548-7854
Bus:
416-548-7854
Fax:
416-981-7184
| Book Showing | Email a Friend |
Jump To:
At a Glance:
| Type: | Freehold - Att/Row/Townhouse |
| Area: | Niagara |
| Municipality: | Niagara Falls |
| Neighbourhood: | 222 - Brown |
| Style: | 2-Storey |
| Approximate Age: | 0-5 |
| Beds: | 3 |
| Baths: | 3 |
| Fireplace: | N |
| Pool: | None |
Locatin Map:
- Color Examples
- Green
- Black and Gold
- Dark Navy Blue And Gold
- Cyan
- Black
- Purple
- Gray
- Blue and Black
- Orange and Black
- Red
- Magenta
- Gold
- Device Examples


