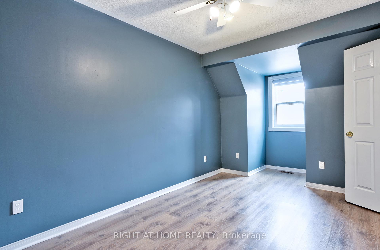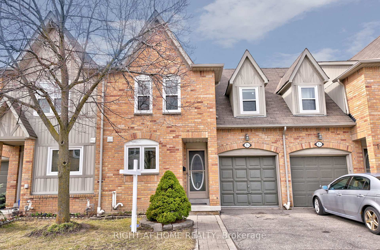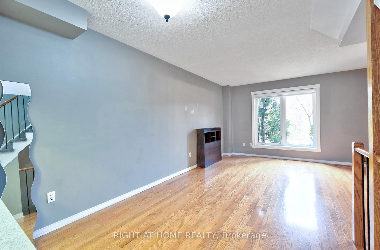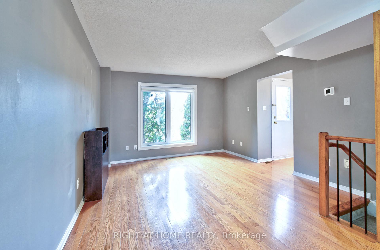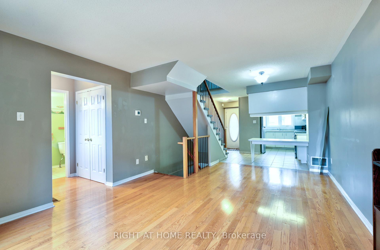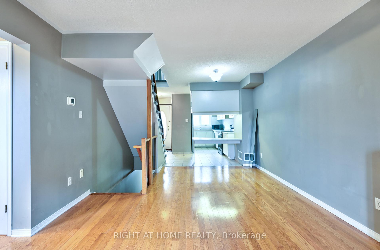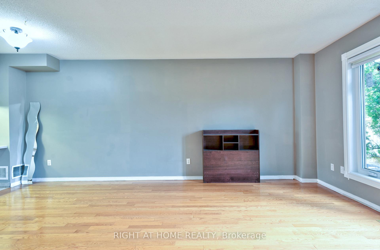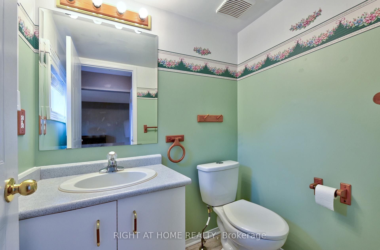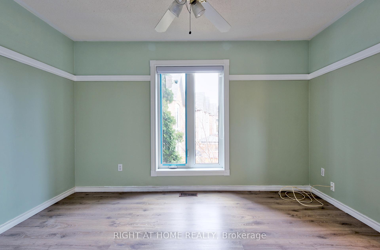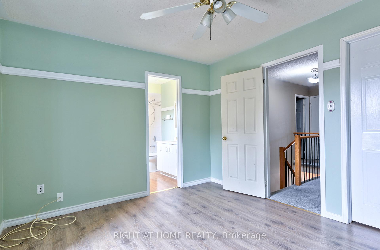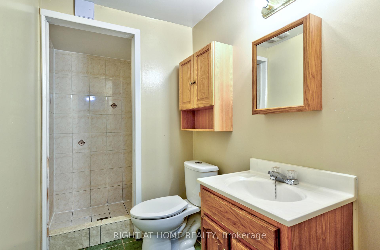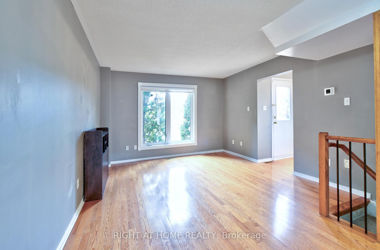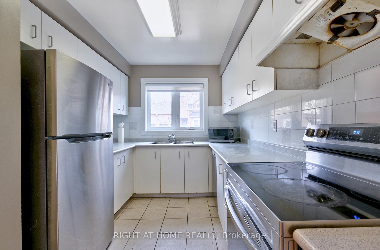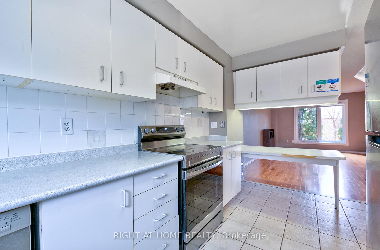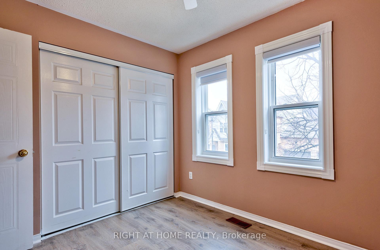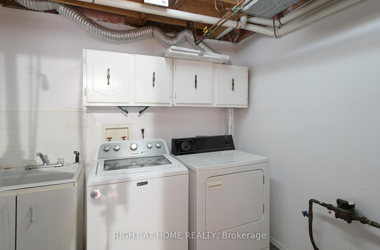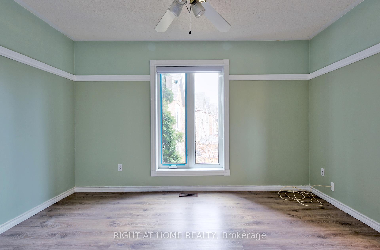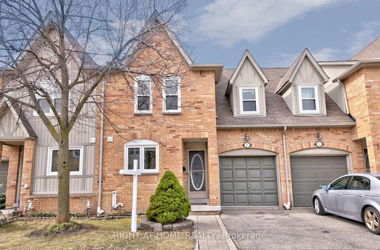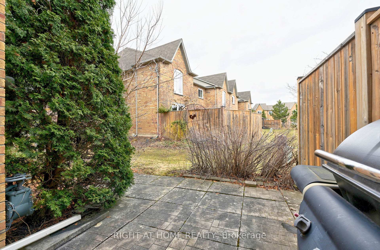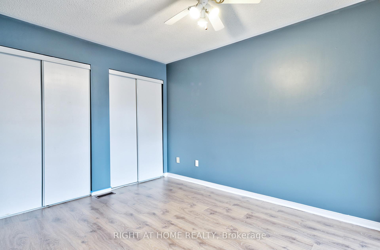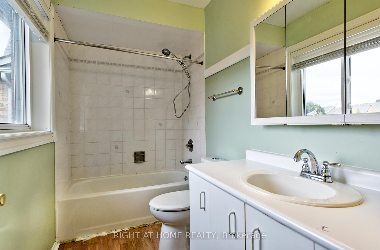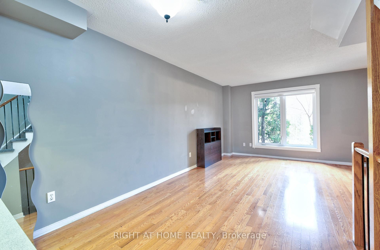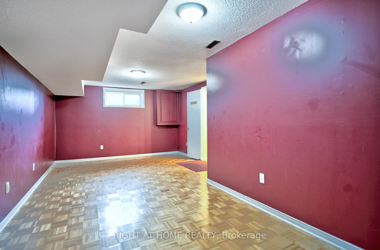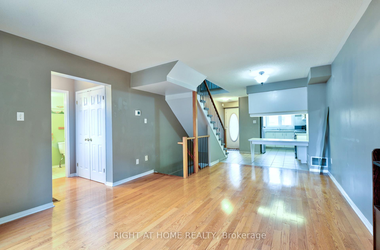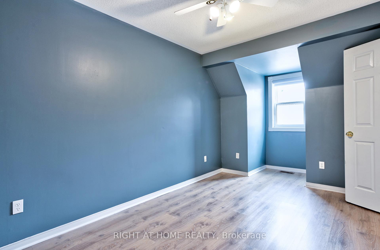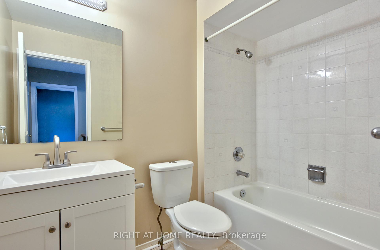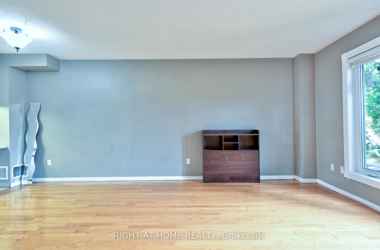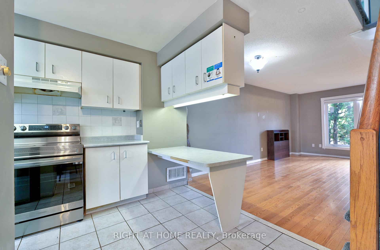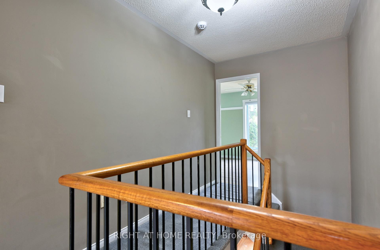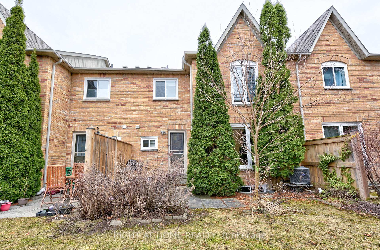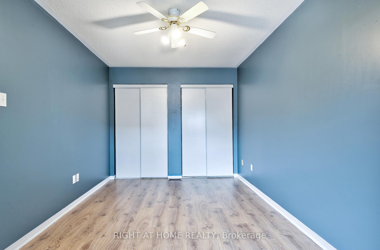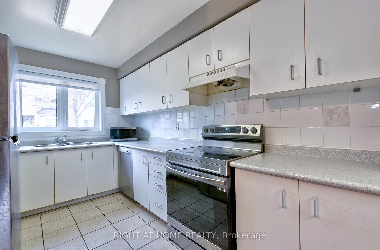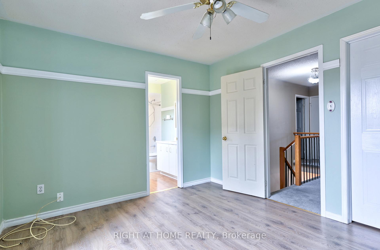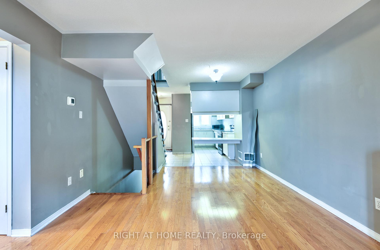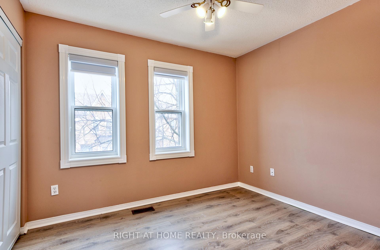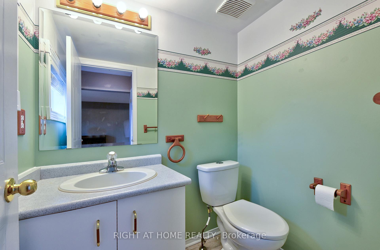$894,999
Available - For Sale
Listing ID: W12064174
5865 Dalebrook Cres , Mississauga, L5M 5X1, Peel
| Lovely Newly Renovated 3Bdrm , 2 Storey Townhome With Finished Basement in a Choice Erin Mills Neighbourhood of Mississuaga. Upgrades include All New Floor on the Second Floor, New Blinds and Newly Painted Rooms. Home is on a Quiet Street Backing onto a Cosy Park. It is In John Fraser/St Aloysius Gonzaga School District. It is also Close to Shopping, Hospital, Parks and Public Transportation. Has Easy Access to Hwy 403 nd 407. Spacious and Bright Master Bed room With 4pc Ensuite and Walk-In Closet. Finished Clean Basement With Rec. Room and 3 Pc Bath. Home is Very Clean and in Move-in Condition. Bonus, It is in a Very Caring and Quite Neighbours. |
| Price | $894,999 |
| Taxes: | $3938.06 |
| Occupancy: | Vacant |
| Address: | 5865 Dalebrook Cres , Mississauga, L5M 5X1, Peel |
| Postal Code: | L5M 5X1 |
| Province/State: | Peel |
| Directions/Cross Streets: | Britannia / Glen Erin |
| Level/Floor | Room | Length(ft) | Width(ft) | Descriptions | |
| Room 1 | Ground | Living Ro | 17.71 | 12.79 | Hardwood Floor, Combined w/Dining, 3 Pc Bath |
| Room 2 | Ground | Dining Ro | 17.71 | 12.79 | Hardwood Floor, Combined w/Living |
| Room 3 | Ground | Kitchen | 17.55 | 10.66 | Ceramic Floor, Breakfast Bar |
| Room 4 | Second | Primary B | 12.79 | 10.66 | Laminate, 4 Pc Ensuite, Walk-In Closet(s) |
| Room 5 | Second | Bedroom 2 | 13.78 | 9.51 | Laminate |
| Room 6 | Second | Bedroom 3 | 10.5 | 9.02 | Laminate |
| Room 7 | Basement | Recreatio | 17.71 | 11.48 | Parquet, 2 Pc Bath |
| Washroom Type | No. of Pieces | Level |
| Washroom Type 1 | 4 | |
| Washroom Type 2 | 2 | |
| Washroom Type 3 | 3 | |
| Washroom Type 4 | 0 | |
| Washroom Type 5 | 0 | |
| Washroom Type 6 | 4 | |
| Washroom Type 7 | 2 | |
| Washroom Type 8 | 3 | |
| Washroom Type 9 | 0 | |
| Washroom Type 10 | 0 | |
| Washroom Type 11 | 4 | |
| Washroom Type 12 | 2 | |
| Washroom Type 13 | 3 | |
| Washroom Type 14 | 0 | |
| Washroom Type 15 | 0 |
| Total Area: | 0.00 |
| Washrooms: | 4 |
| Heat Type: | Forced Air |
| Central Air Conditioning: | Central Air |
| Elevator Lift: | False |
$
%
Years
This calculator is for demonstration purposes only. Always consult a professional
financial advisor before making personal financial decisions.
| Although the information displayed is believed to be accurate, no warranties or representations are made of any kind. |
| RIGHT AT HOME REALTY |
|
|
.jpg?src=Custom)
Dir:
416-548-7854
Bus:
416-548-7854
Fax:
416-981-7184
| Book Showing | Email a Friend |
Jump To:
At a Glance:
| Type: | Com - Condo Townhouse |
| Area: | Peel |
| Municipality: | Mississauga |
| Neighbourhood: | Central Erin Mills |
| Style: | 2-Storey |
| Tax: | $3,938.06 |
| Maintenance Fee: | $373.06 |
| Beds: | 3+1 |
| Baths: | 4 |
| Fireplace: | N |
Locatin Map:
Payment Calculator:
- Color Examples
- Red
- Magenta
- Gold
- Green
- Black and Gold
- Dark Navy Blue And Gold
- Cyan
- Black
- Purple
- Brown Cream
- Blue and Black
- Orange and Black
- Default
- Device Examples

