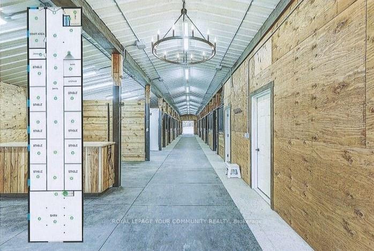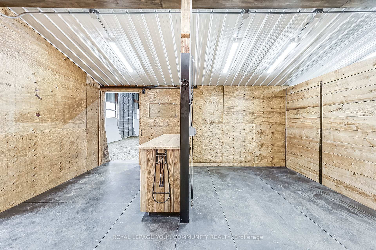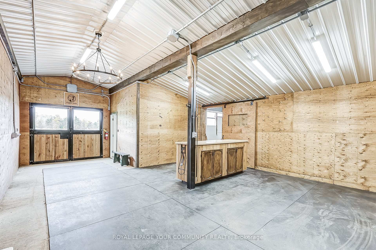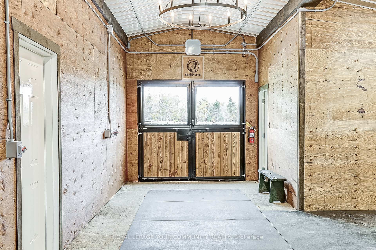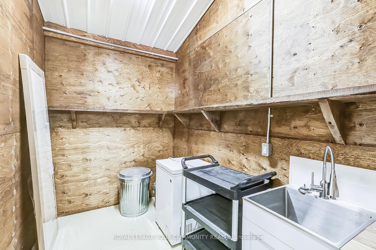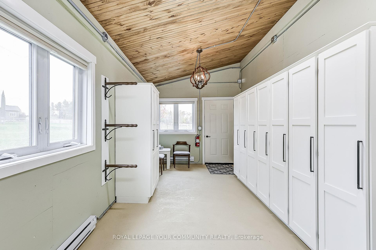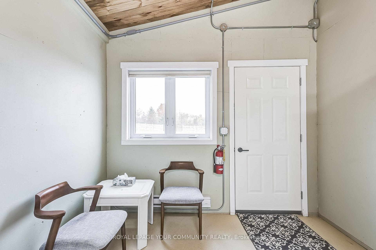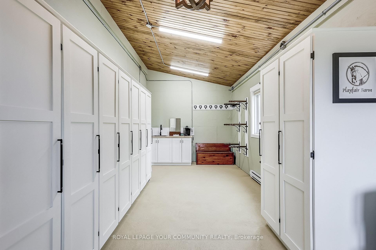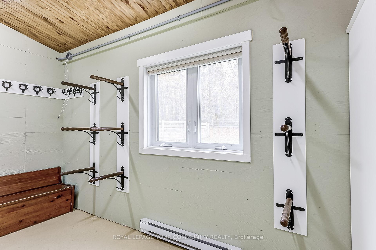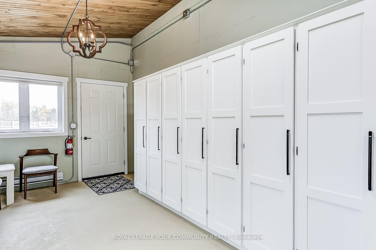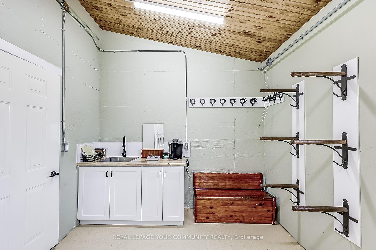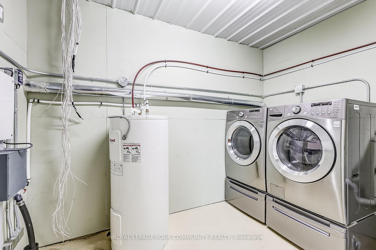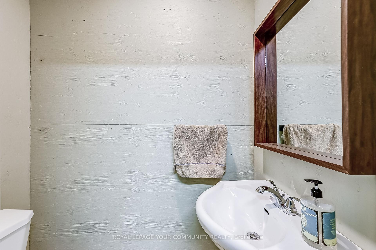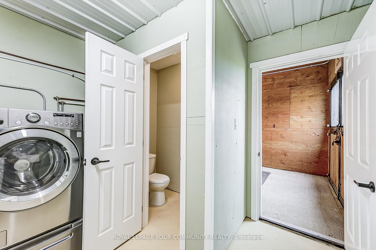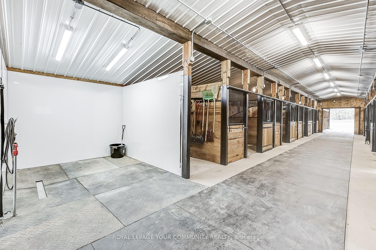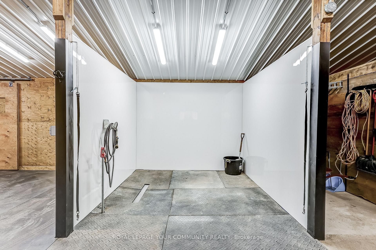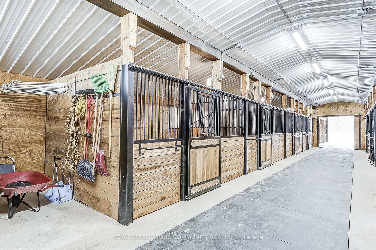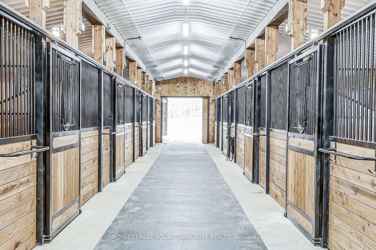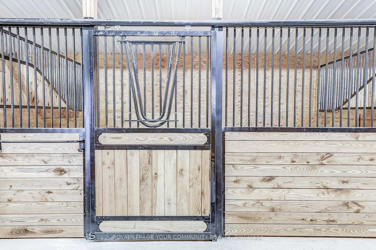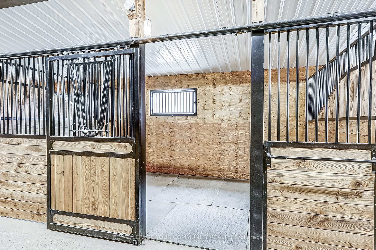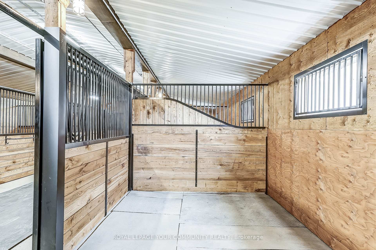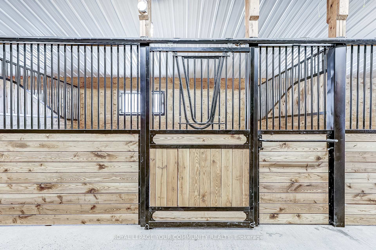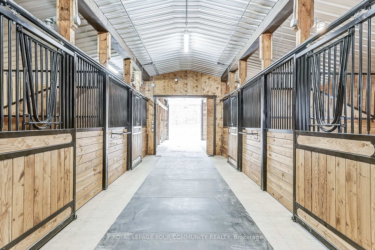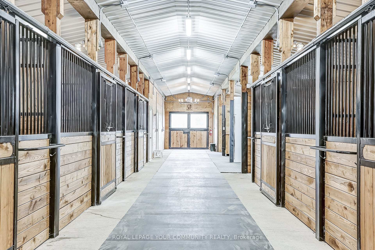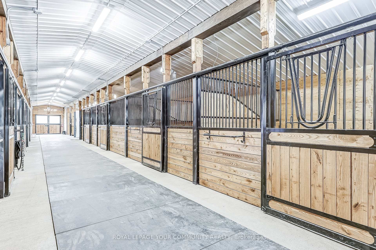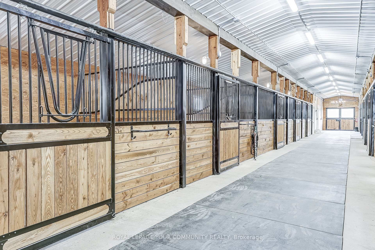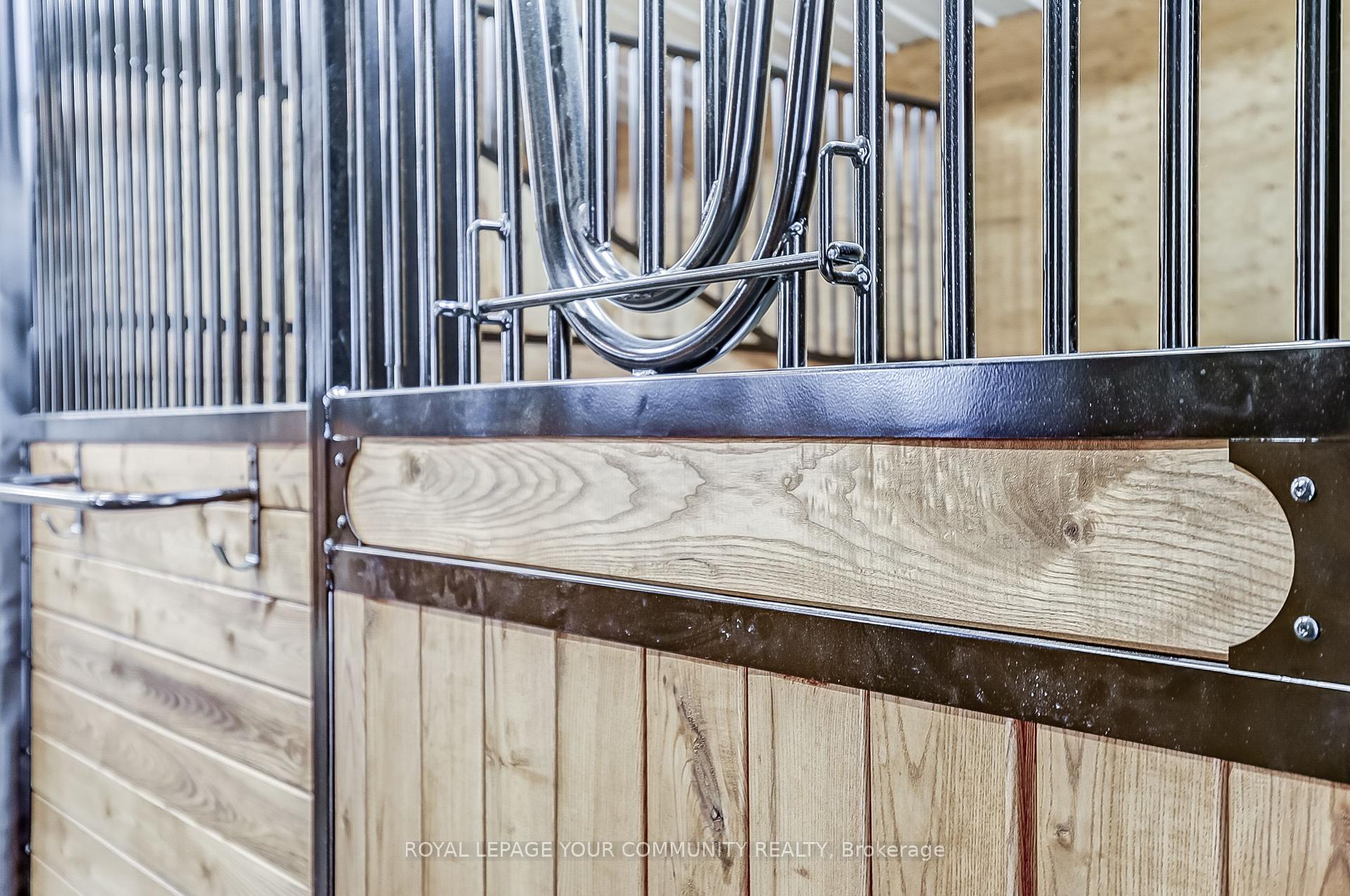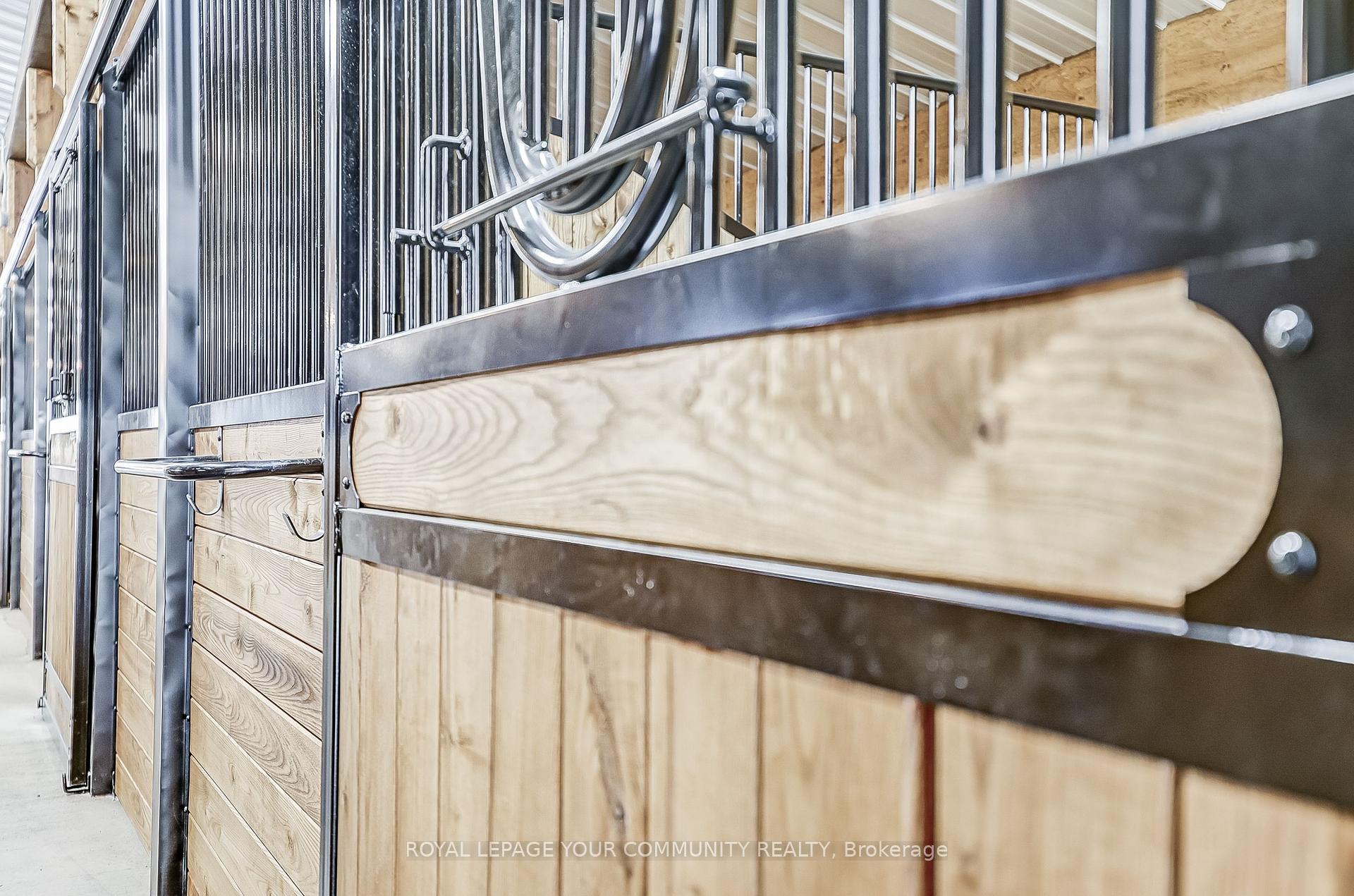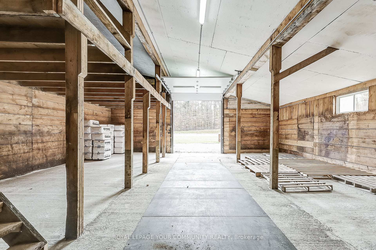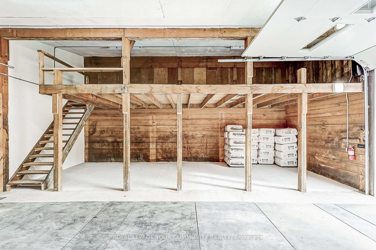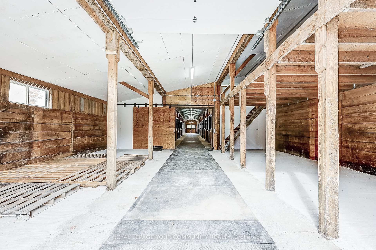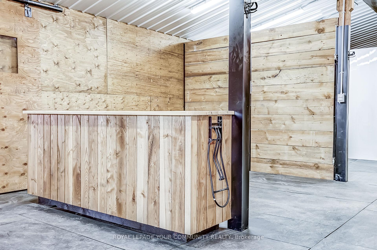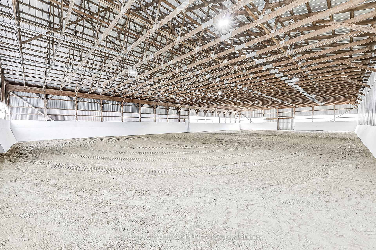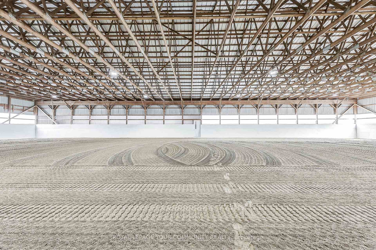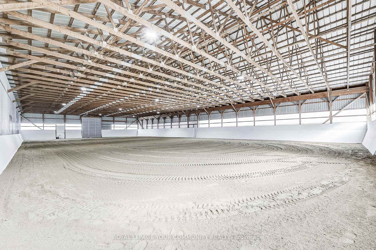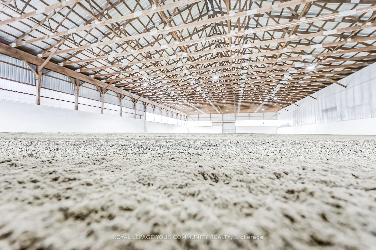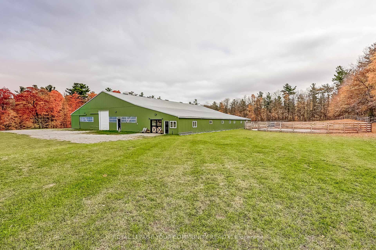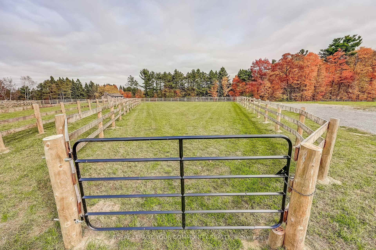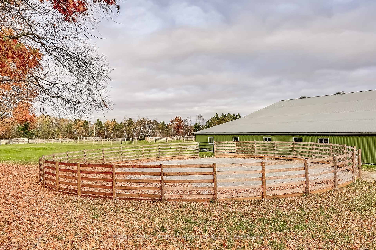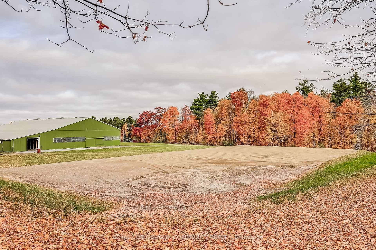$3,000
Available - For Rent
Listing ID: N10845533
721 Reid Road , Uxbridge, L9P 1R4, Durham
| This equestrian facility is right out of a magazine. 9 brand new rubber matted box stalls available in this insulated barn provides individual water bowls and safety lighting for each stall. Separate wash stall with hot/cold water, 2 storage areas with automatic overhead door for hay/shavings deliveries. Freezer provided in this area. The tack room conveniently offers 9 induvial lockers, 9 saddle racks, fridge, washroom, and washer and dryer for patrons to use. The generator ensures hydro through any power interruptions. The 21 x 41-meter lighted indoor arena attached to the barn has laser graded footing. The 9 paddocks have new post and board fencing, 6 double fences, all seeded with horse pasture mix. The 200 x 90 sand ring and 75 round pen with dustless footing offers excellent training venues. This sandy soil site is engineered against flooding for uninterrupted year-round use. Abundant parking at the barn. A must see if you are seeking the best! The owners of this elite facility are seeking an additional professional to share the spectacular barn, arena and all the amenities this property has to offer. 9 of the 12 10 x 14 box stalls are available for exclusive use. **EXTRAS** Washroom (Main): 0.97m x 1.71m, Loft (2nd Floor): 3.33m x 9.11m, ARENA: 20.94m x 41.14m |
| Price | $3,000 |
| Taxes: | $0.00 |
| Occupancy by: | Owner |
| Address: | 721 Reid Road , Uxbridge, L9P 1R4, Durham |
| Acreage: | 10-24.99 |
| Directions/Cross Streets: | Con 6 & Reid Road |
| Rooms: | 15 |
| Bedrooms: | 0 |
| Bedrooms +: | 0 |
| Family Room: | F |
| Basement: | None |
| Furnished: | Unfu |
| Level/Floor | Room | Length(ft) | Width(ft) | Descriptions | |
| Room 1 | Main | Other | 10.07 | 14.3 | |
| Room 2 | Main | Other | 9.58 | 15.55 | |
| Room 3 | Main | Other | 9.54 | 14.01 | |
| Room 4 | Main | Other | 9.54 | 14.14 | |
| Room 5 | Main | Other | 9.54 | 15.58 | |
| Room 6 | Main | Other | 10.07 | 9.84 | |
| Room 7 | Main | Other | 10.07 | 14.01 | |
| Room 8 | Main | Other | 9.54 | 15.42 | |
| Room 9 | Main | Other | 9.71 | 22.73 | |
| Room 10 | Main | Other | 10.07 | 5.28 | |
| Room 11 | Main | Other | 9.71 | 5.94 | |
| Room 12 | Main | Utility R | 10.1 | 10 |
| Washroom Type | No. of Pieces | Level |
| Washroom Type 1 | 2 | Ground |
| Washroom Type 2 | 0 | |
| Washroom Type 3 | 0 | |
| Washroom Type 4 | 0 | |
| Washroom Type 5 | 0 |
| Total Area: | 0.00 |
| Approximatly Age: | New |
| Property Type: | Farm |
| Style: | Other |
| Exterior: | Vinyl Siding |
| Garage Type: | None |
| (Parking/)Drive: | Available |
| Drive Parking Spaces: | 15 |
| Park #1 | |
| Parking Type: | Available |
| Park #2 | |
| Parking Type: | Available |
| Pool: | None |
| Laundry Access: | Inside |
| Other Structures: | Barn, Indoor A |
| Approximatly Age: | New |
| CAC Included: | N |
| Water Included: | N |
| Cabel TV Included: | N |
| Common Elements Included: | N |
| Heat Included: | N |
| Parking Included: | N |
| Condo Tax Included: | N |
| Building Insurance Included: | N |
| Fireplace/Stove: | N |
| Heat Type: | Baseboard |
| Central Air Conditioning: | None |
| Central Vac: | N |
| Laundry Level: | Syste |
| Ensuite Laundry: | F |
| Elevator Lift: | False |
| Sewers: | Septic |
| Water: | Drilled W |
| Water Supply Types: | Drilled Well |
| Utilities-Cable: | N |
| Utilities-Hydro: | Y |
| Although the information displayed is believed to be accurate, no warranties or representations are made of any kind. |
| ROYAL LEPAGE YOUR COMMUNITY REALTY |
|
|
.jpg?src=Custom)
Dir:
416-548-7854
Bus:
416-548-7854
Fax:
416-981-7184
| Book Showing | Email a Friend |
Jump To:
At a Glance:
| Type: | Freehold - Farm |
| Area: | Durham |
| Municipality: | Uxbridge |
| Neighbourhood: | Rural Uxbridge |
| Style: | Other |
| Approximate Age: | New |
| Baths: | 1 |
| Fireplace: | N |
| Pool: | None |
Locatin Map:
- Color Examples
- Green
- Black and Gold
- Dark Navy Blue And Gold
- Cyan
- Black
- Purple
- Gray
- Blue and Black
- Orange and Black
- Red
- Magenta
- Gold
- Device Examples

