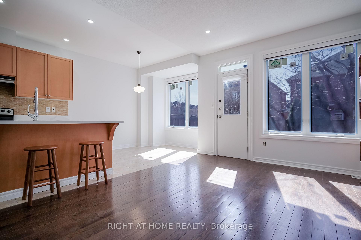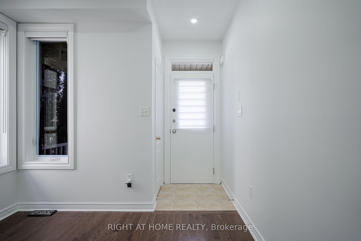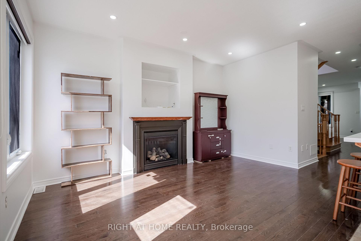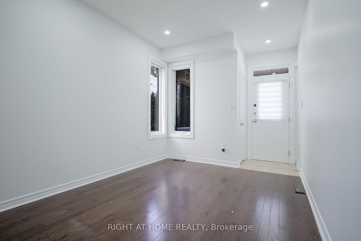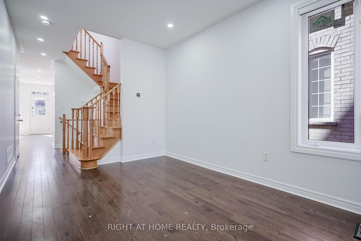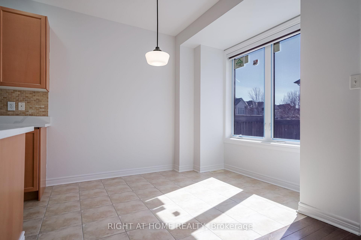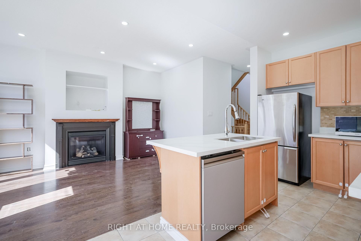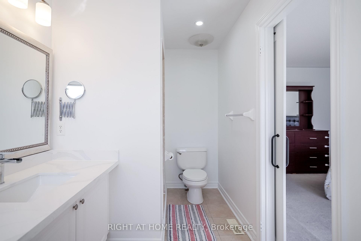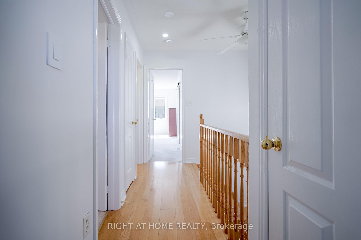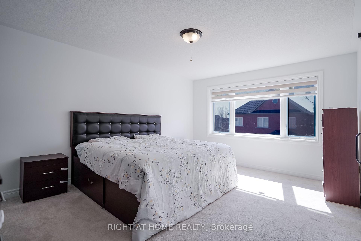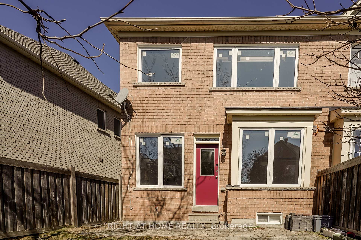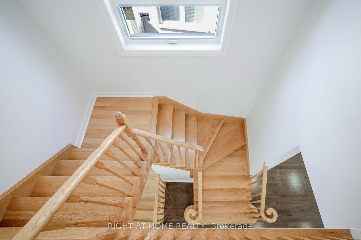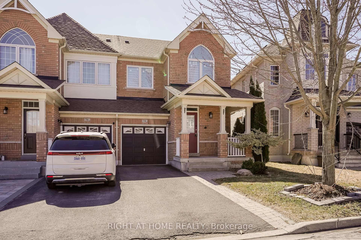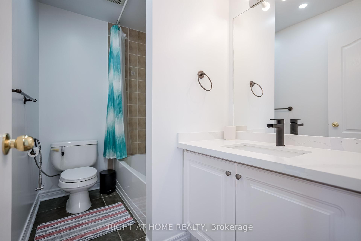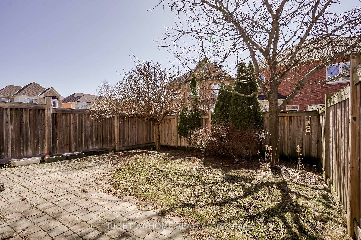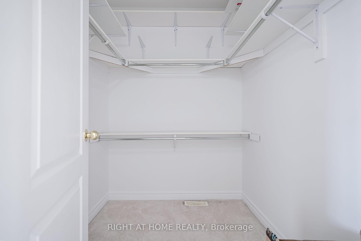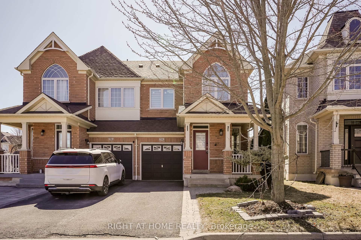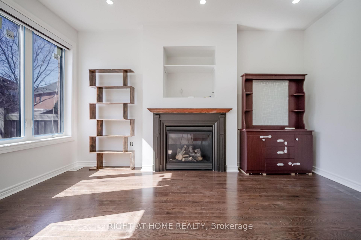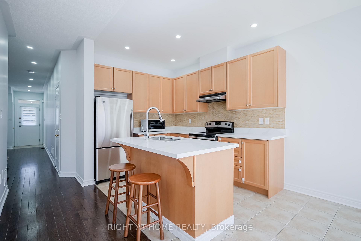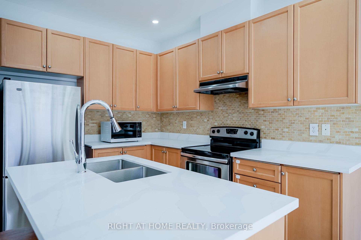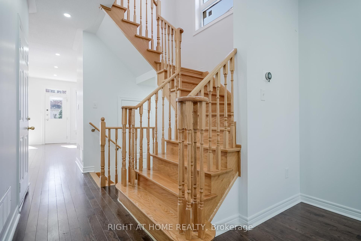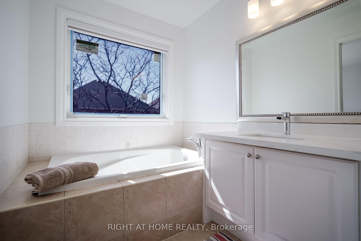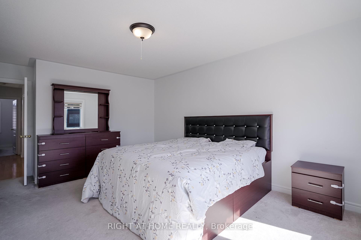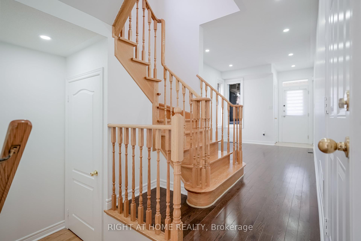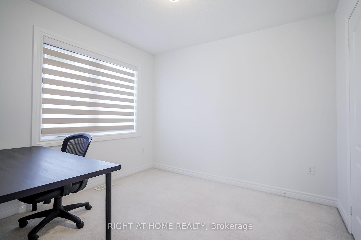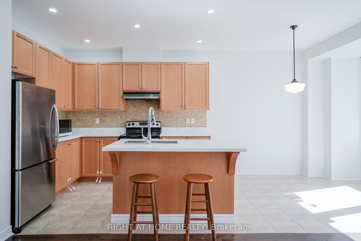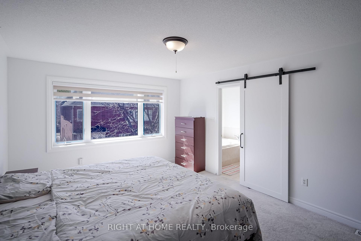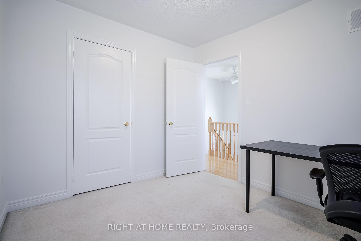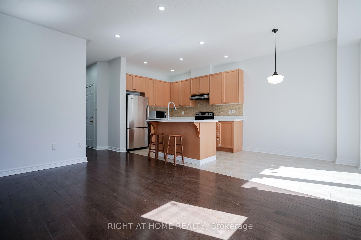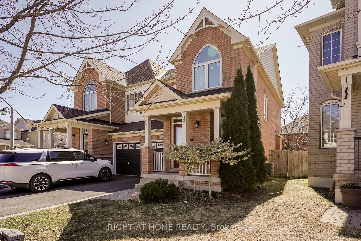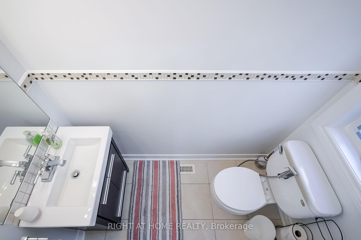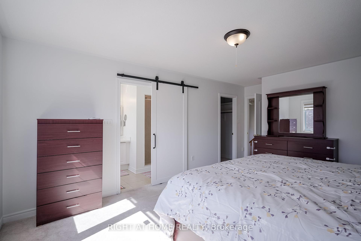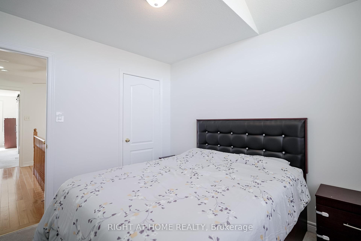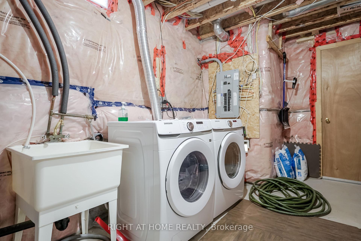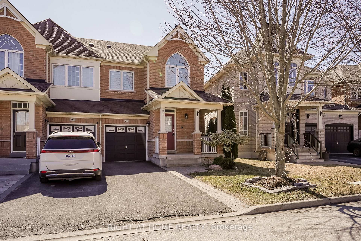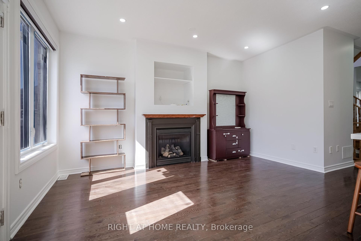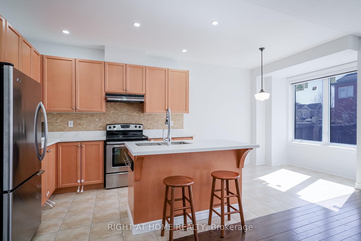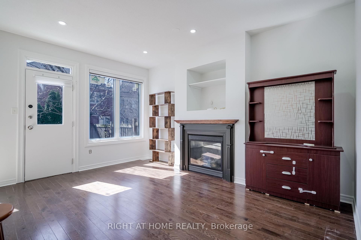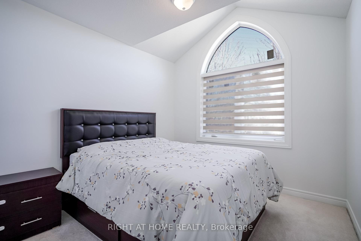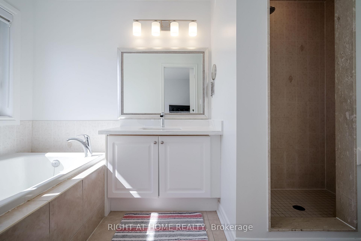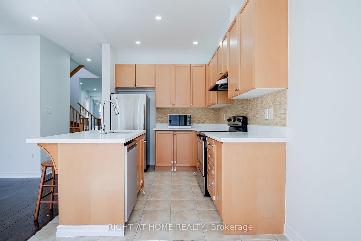$899,000
Available - For Sale
Listing ID: N12064184
74 Amos Lehman Way , Whitchurch-Stouffville, L4A 0L3, York
| Welcome to 74 Amos Lehman Way a beautifully upgraded semi-detached gem nestled in one of Stouffville's most sought-after, family-friendly neighborhoods. This move-in-ready home has seen $$$ spent on premium upgrades, offering unmatched value and peace of mind for todays discerning buyer. Step inside to an inviting, open-concept layout filled with natural light and elevated by elegant hardwood floors that flow seamlessly through the main living spaces. The heart of the home is a modern, entertainers dream kitchen, featuring a sleek tiled backsplash, a generous center island, and ample cabinetry perfect for everything from casual weeknight dinners to lively weekend gatherings. Upstairs, the expansive primary suite provides a serene escape with a luxurious 4-piece ensuite and a spacious walk-in closet, while two additional bedrooms offer versatility for family, guests, or a home office. ***This home is packed with high-efficiency upgrades, including newer roof shingles (2023), high-efficiency furnace (2023), Central AC (2023), owned water softener (2023), triple-pane windows (2023), modern front door (2023), zebra blinds (2023), attic and basement insulation (2023), and newer washer, dryer, and dishwasher (all installed in 2023)***.Enjoy the convenience of direct garage access and a double driveway with no sidewalk interruptions. Perfectly located just steps from the Stouffville Leisure Centre, scenic trails, lush parks, and minutes from top-rated schools, vibrant shops, and the GO Train station this home offers the ideal balance of small-town charm and urban accessibility. With every detail thoughtfully updated, 74 Amos Lehman Way is more than just a home its a lifestyle upgrade. Don't miss this rare opportunity to make it yours. |
| Price | $899,000 |
| Taxes: | $4137.82 |
| Occupancy by: | Vacant |
| Address: | 74 Amos Lehman Way , Whitchurch-Stouffville, L4A 0L3, York |
| Acreage: | < .50 |
| Directions/Cross Streets: | Hoover Park Dr /Reeves Way |
| Rooms: | 10 |
| Bedrooms: | 3 |
| Bedrooms +: | 0 |
| Family Room: | T |
| Basement: | Full, Unfinished |
| Level/Floor | Room | Length(ft) | Width(ft) | Descriptions | |
| Room 1 | Main | Living Ro | 20.99 | 9.51 | Access To Garage, Hardwood Floor, L-Shaped Room |
| Room 2 | Main | Family Ro | 18.6 | 10.99 | Gas Fireplace, W/O To Yard, Hardwood Floor |
| Room 3 | Main | Kitchen | 10.5 | 8 | Open Concept, Centre Island |
| Room 4 | Main | Dining Ro | 10.1 | 8 | Overlooks Backyard |
| Room 5 | Second | Primary B | 18.2 | 12.5 | 4 Pc Ensuite, Walk-In Closet(s), Broadloom |
| Room 6 | Second | Bedroom | 10 | 9.02 | B/I Closet, Window, Broadloom |
| Room 7 | Second | Bedroom | 10 | 9.51 | Cathedral Ceiling(s), B/I Closet, Broadloom |
| Room 8 | Basement | Recreatio | 24.99 | 19.45 | |
| Room 9 | Basement | Laundry | 15.15 | 9.15 | |
| Room 10 | Basement | Cold Room | 10.1 | 6.2 |
| Washroom Type | No. of Pieces | Level |
| Washroom Type 1 | 4 | Second |
| Washroom Type 2 | 2 | Main |
| Washroom Type 3 | 0 | |
| Washroom Type 4 | 0 | |
| Washroom Type 5 | 0 | |
| Washroom Type 6 | 4 | Second |
| Washroom Type 7 | 2 | Main |
| Washroom Type 8 | 0 | |
| Washroom Type 9 | 0 | |
| Washroom Type 10 | 0 |
| Total Area: | 0.00 |
| Property Type: | Semi-Detached |
| Style: | 2-Storey |
| Exterior: | Brick |
| Garage Type: | Attached |
| (Parking/)Drive: | Private |
| Drive Parking Spaces: | 2 |
| Park #1 | |
| Parking Type: | Private |
| Park #2 | |
| Parking Type: | Private |
| Pool: | None |
| Approximatly Square Footage: | 1500-2000 |
| Property Features: | Fenced Yard, Rec./Commun.Centre |
| CAC Included: | N |
| Water Included: | N |
| Cabel TV Included: | N |
| Common Elements Included: | N |
| Heat Included: | N |
| Parking Included: | N |
| Condo Tax Included: | N |
| Building Insurance Included: | N |
| Fireplace/Stove: | Y |
| Heat Type: | Forced Air |
| Central Air Conditioning: | Central Air |
| Central Vac: | N |
| Laundry Level: | Syste |
| Ensuite Laundry: | F |
| Sewers: | Sewer |
| Utilities-Hydro: | Y |
$
%
Years
This calculator is for demonstration purposes only. Always consult a professional
financial advisor before making personal financial decisions.
| Although the information displayed is believed to be accurate, no warranties or representations are made of any kind. |
| RIGHT AT HOME REALTY |
|
|
.jpg?src=Custom)
Dir:
416-548-7854
Bus:
416-548-7854
Fax:
416-981-7184
| Book Showing | Email a Friend |
Jump To:
At a Glance:
| Type: | Freehold - Semi-Detached |
| Area: | York |
| Municipality: | Whitchurch-Stouffville |
| Neighbourhood: | Stouffville |
| Style: | 2-Storey |
| Tax: | $4,137.82 |
| Beds: | 3 |
| Baths: | 3 |
| Fireplace: | Y |
| Pool: | None |
Locatin Map:
Payment Calculator:
- Color Examples
- Green
- Black and Gold
- Dark Navy Blue And Gold
- Cyan
- Black
- Purple
- Gray
- Blue and Black
- Orange and Black
- Red
- Magenta
- Gold
- Device Examples


