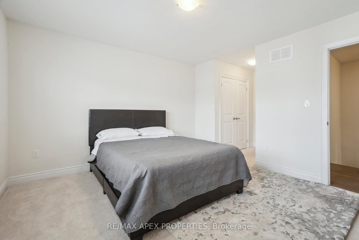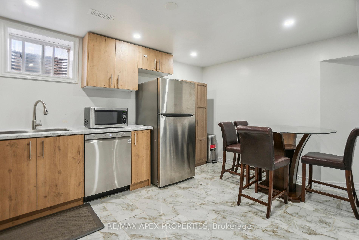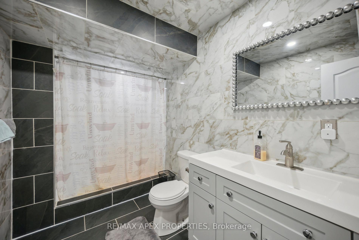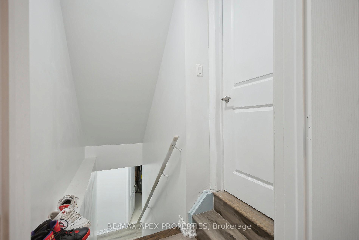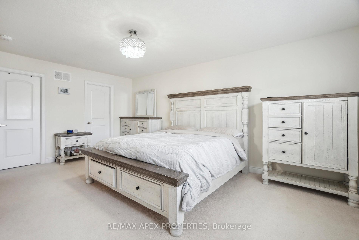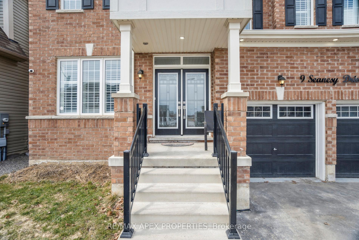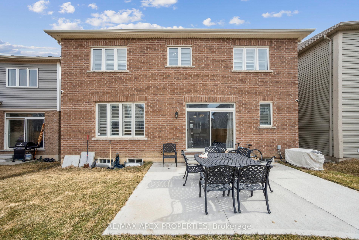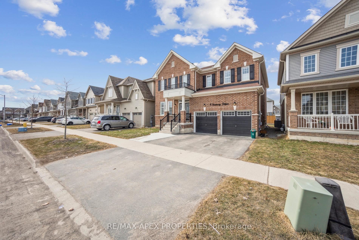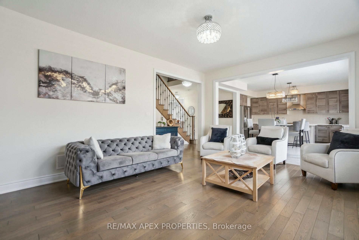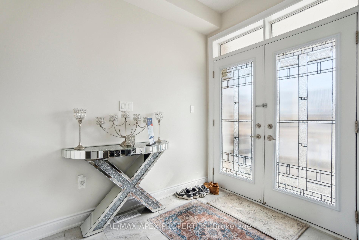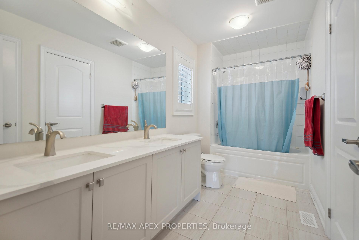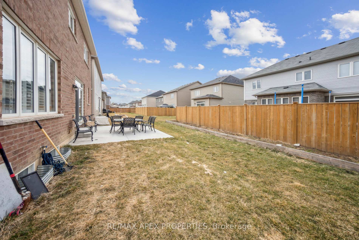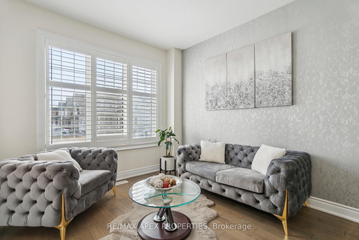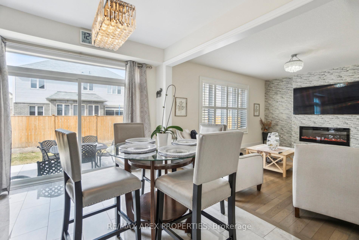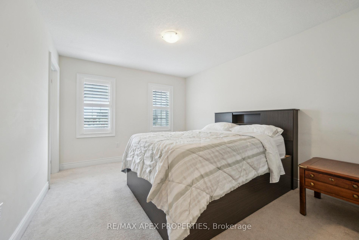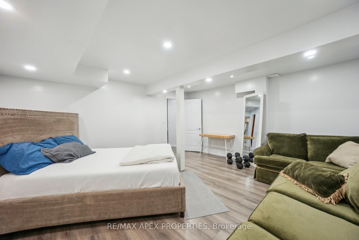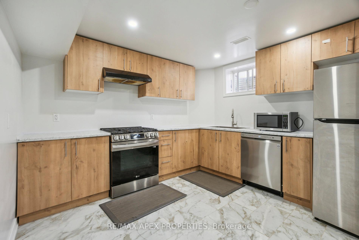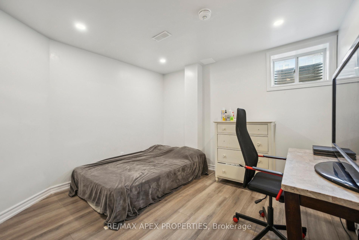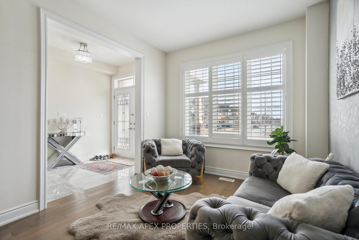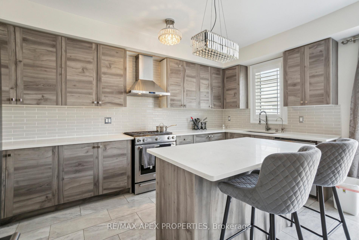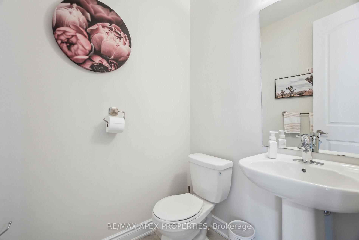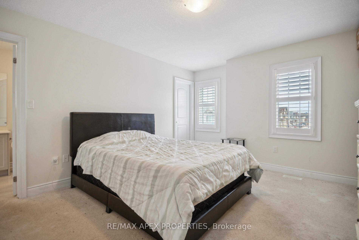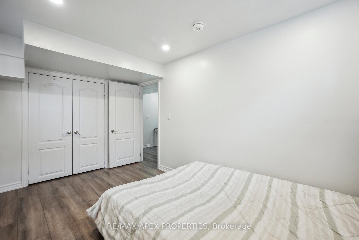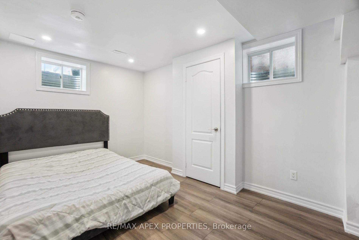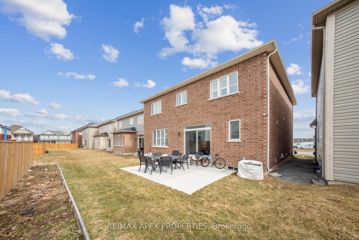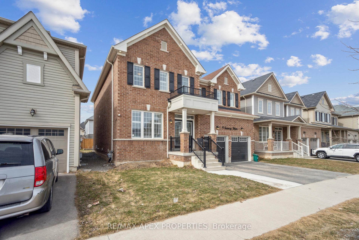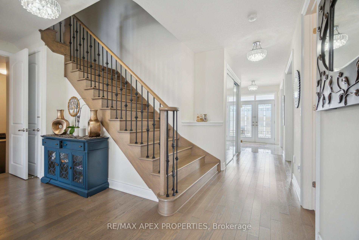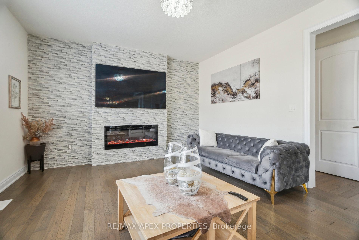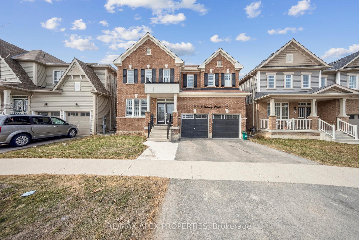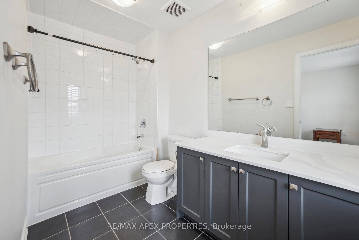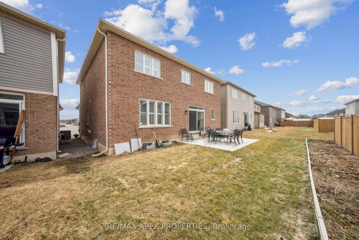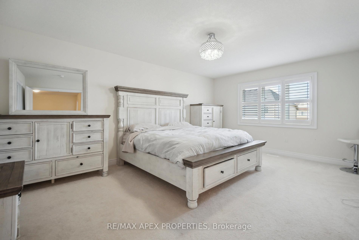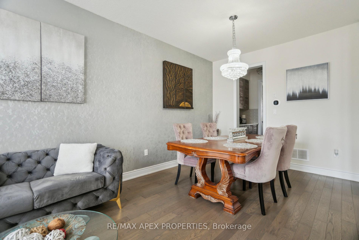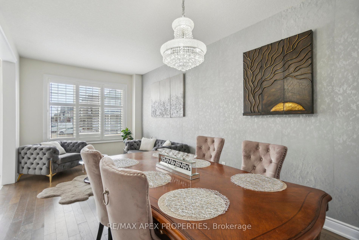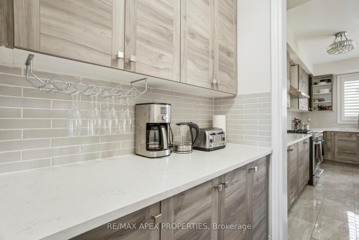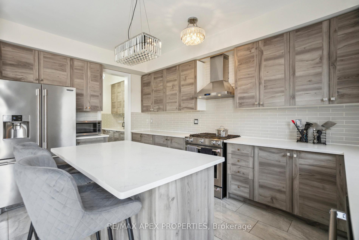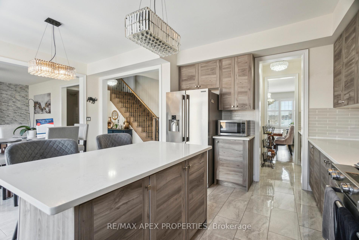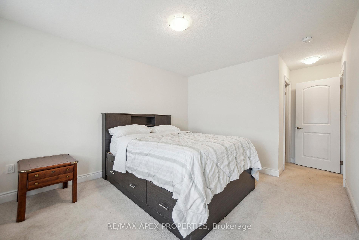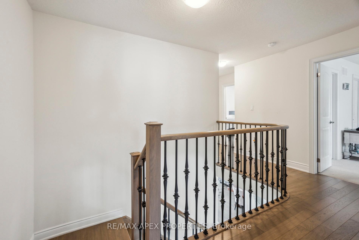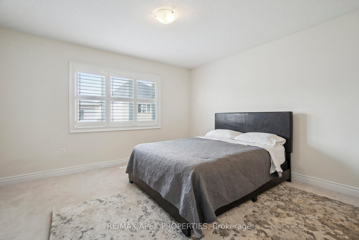$2,700
Available - For Rent
Listing ID: X12064187
9 SEANESY Driv , Thorold, L3B 5N5, Niagara
| **Upper Level Only Experience contemporary design and practicality in this stunning 2021-built home at 9 Seanesy Drive. This all-brick, two-story residence blends luxury with functionality, featuring a complete in-law suite.The gourmet kitchen boasts a large island, butler's pantry, and quartz countertops, ideal for family living or hosting guests. With 4 spacious bedrooms and ample storage, it accommodates varied needs. Upgrades include An outdoor patio measuring 21x16. Luxurious finishes, including two walk-in closets, stone counters, and a fireplace in the great room. Spacious room dimensions suitable for a large family. Equipped with modern appliances. Durable construction with a concrete foundation and a solid brick exterior. |
| Price | $2,700 |
| Taxes: | $0.00 |
| Occupancy by: | Owner |
| Address: | 9 SEANESY Driv , Thorold, L3B 5N5, Niagara |
| Acreage: | < .50 |
| Directions/Cross Streets: | Kottmeier Rd., West on Alexandra Rd, North on Seanesy Dr. |
| Rooms: | 15 |
| Rooms +: | 5 |
| Bedrooms: | 4 |
| Bedrooms +: | 2 |
| Family Room: | T |
| Basement: | Finished, Full |
| Furnished: | Unfu |
| Level/Floor | Room | Length(ft) | Width(ft) | Descriptions | |
| Room 1 | Main | Kitchen | 18.5 | 15.84 | |
| Room 2 | Main | Other | 19.32 | 9.84 | |
| Room 3 | Main | Laundry | 7.41 | 8.23 | |
| Room 4 | Main | Great Roo | 16.99 | 14.01 | |
| Room 5 | Main | Foyer | 6.33 | 8.43 | |
| Room 6 | Main | Pantry | 4.49 | 5.51 | |
| Room 7 | Second | Primary B | 12.82 | 18.24 | |
| Room 8 | Second | Bedroom | 12.99 | 10.82 | |
| Room 9 | Second | Bedroom | 12.99 | 12.23 | |
| Room 10 | Basement | Recreatio | 16.01 | 14.99 | |
| Room 11 | Basement | Kitchen | 10.99 | 14.99 | |
| Room 12 | Basement | Other | 4.99 | 10.99 |
| Washroom Type | No. of Pieces | Level |
| Washroom Type 1 | 2 | Main |
| Washroom Type 2 | 5 | Second |
| Washroom Type 3 | 4 | Second |
| Washroom Type 4 | 0 | |
| Washroom Type 5 | 0 |
| Total Area: | 0.00 |
| Approximatly Age: | 0-5 |
| Property Type: | Detached |
| Style: | 2-Storey |
| Exterior: | Brick |
| Garage Type: | Built-In |
| (Parking/)Drive: | Private Do |
| Drive Parking Spaces: | 2 |
| Park #1 | |
| Parking Type: | Private Do |
| Park #2 | |
| Parking Type: | Private Do |
| Park #3 | |
| Parking Type: | Other |
| Pool: | None |
| Laundry Access: | Laundry Room |
| Approximatly Age: | 0-5 |
| Approximatly Square Footage: | 2500-3000 |
| Property Features: | Golf |
| CAC Included: | N |
| Water Included: | N |
| Cabel TV Included: | N |
| Common Elements Included: | N |
| Heat Included: | N |
| Parking Included: | N |
| Condo Tax Included: | N |
| Building Insurance Included: | N |
| Fireplace/Stove: | N |
| Heat Type: | Forced Air |
| Central Air Conditioning: | Central Air |
| Central Vac: | N |
| Laundry Level: | Syste |
| Ensuite Laundry: | F |
| Elevator Lift: | False |
| Sewers: | Sewer |
| Utilities-Cable: | Y |
| Utilities-Hydro: | Y |
| Although the information displayed is believed to be accurate, no warranties or representations are made of any kind. |
| RE/MAX APEX PROPERTIES |
|
|
.jpg?src=Custom)
Dir:
416-548-7854
Bus:
416-548-7854
Fax:
416-981-7184
| Book Showing | Email a Friend |
Jump To:
At a Glance:
| Type: | Freehold - Detached |
| Area: | Niagara |
| Municipality: | Thorold |
| Neighbourhood: | 562 - Hurricane/Merrittville |
| Style: | 2-Storey |
| Approximate Age: | 0-5 |
| Beds: | 4+2 |
| Baths: | 5 |
| Fireplace: | N |
| Pool: | None |
Locatin Map:
- Color Examples
- Green
- Black and Gold
- Dark Navy Blue And Gold
- Cyan
- Black
- Purple
- Gray
- Blue and Black
- Orange and Black
- Red
- Magenta
- Gold
- Device Examples

