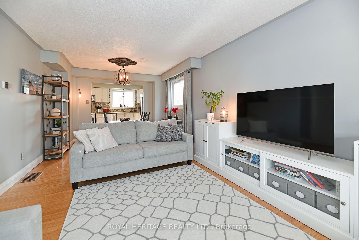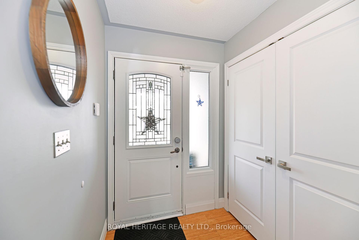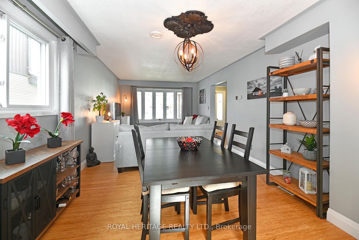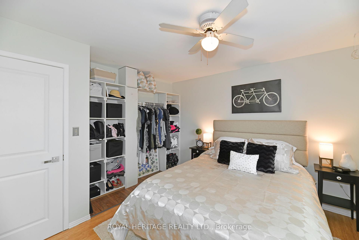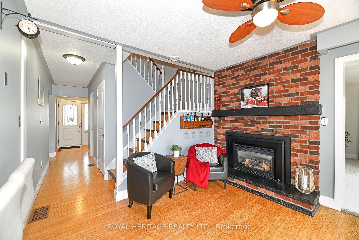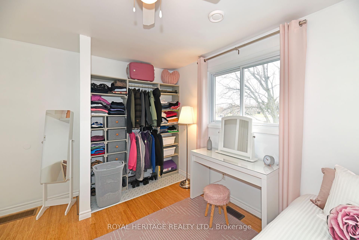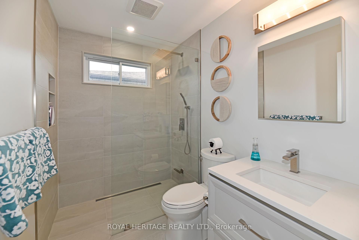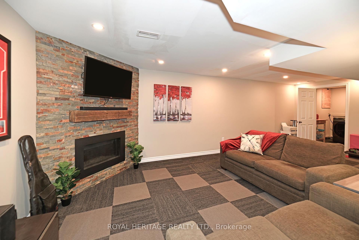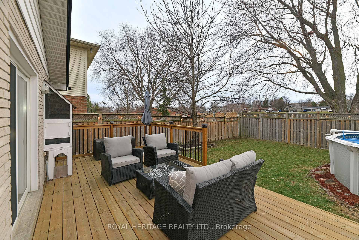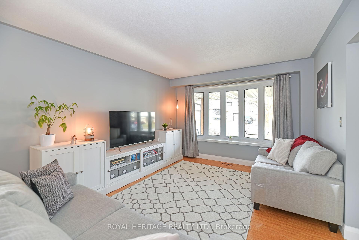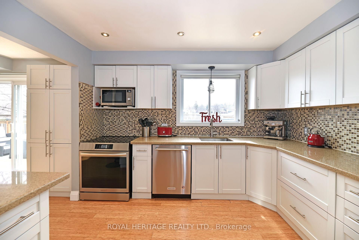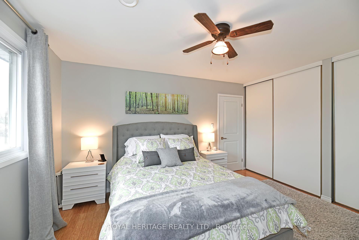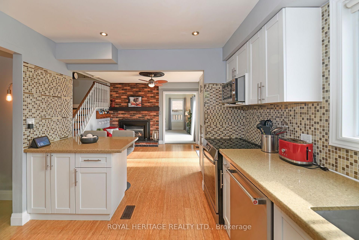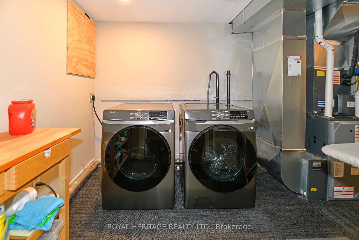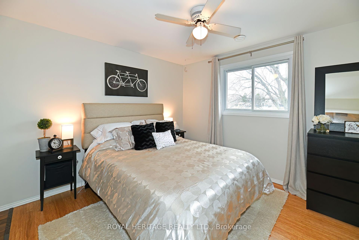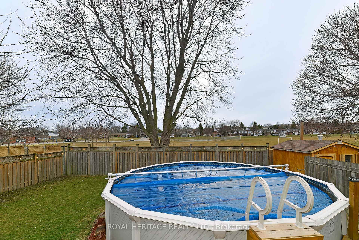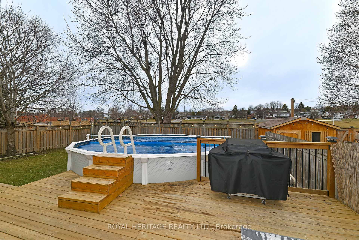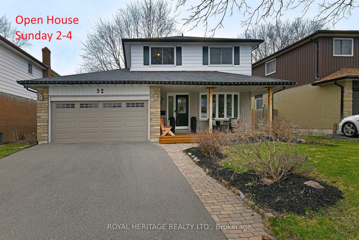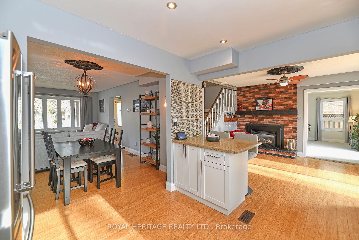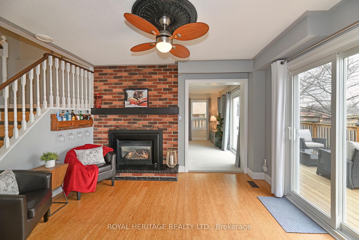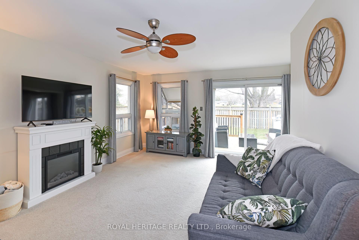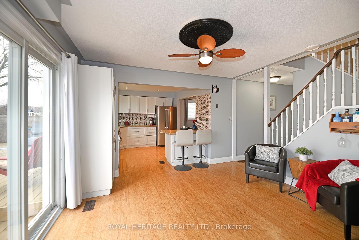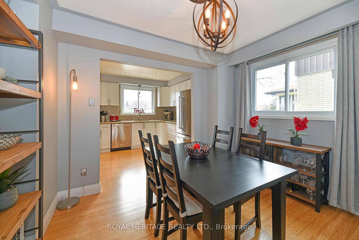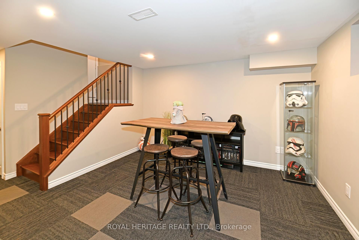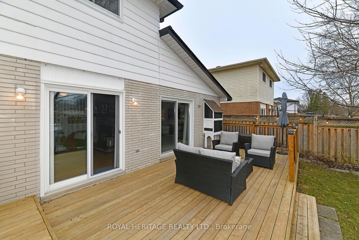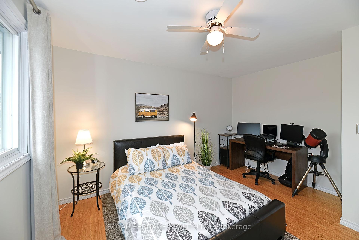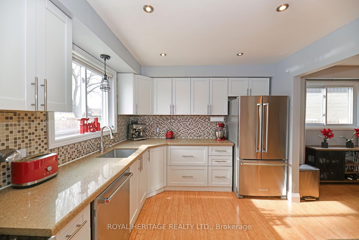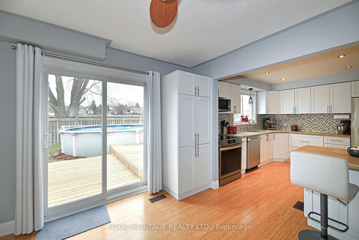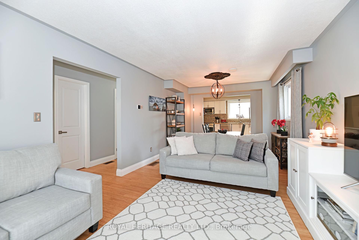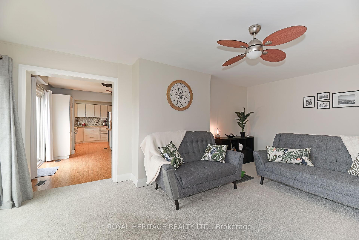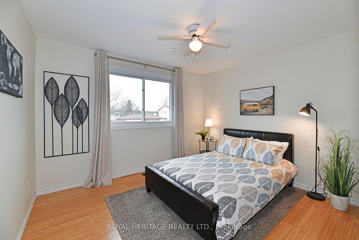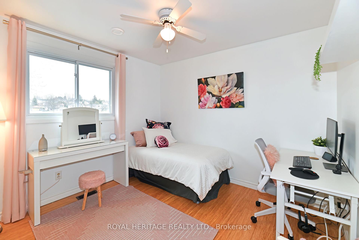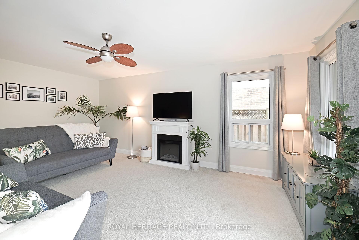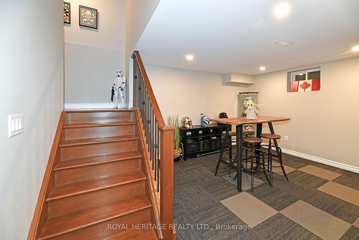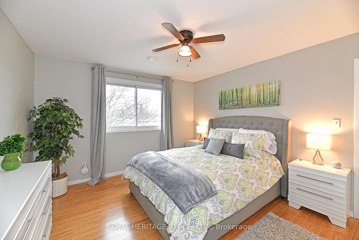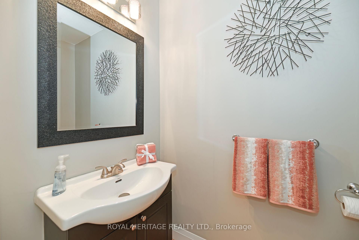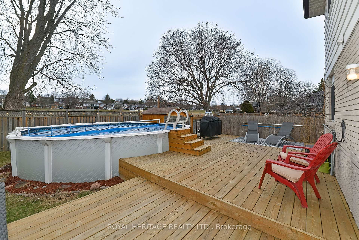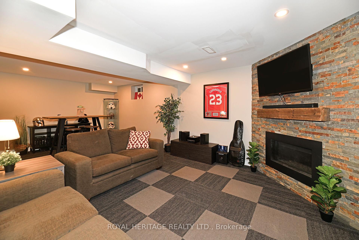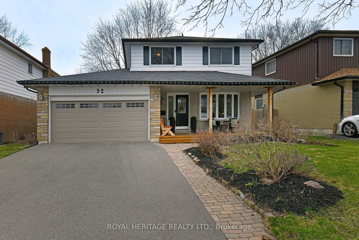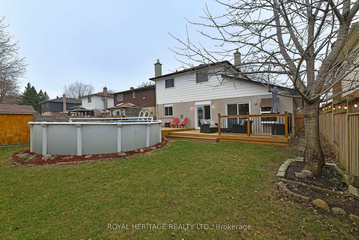$899,000
Available - For Sale
Listing ID: E12064195
32 Hillier Stre , Clarington, L1C 3S4, Durham
| Welcome to 32 Hillier Street. This 4 bedroom home is located close to schools, transit, shopping and the 401. The large kitchen has all stainless steel appliances, including a Fridgidaire induction air fryer range (2024), pot lights,a gas fireplace and a walkout to the private backyard. With a large deck (2022), an above ground pool and no neighbours behind you, the backyard oasis awaits you and your family. In addition to the spacious living and dining room, the main floor also has a large lounge with views of the backyard. The fully finished basement has another fireplace and is ready for movie night. Need to charge your car? The garage is equipped with a 50 AMP charger connection. Updates include: Front porch (2023), All interior doors (2023), Main bathroom (2023), Washer & dryer (2024), Furnace and Air conditioner (2021), Hot water tank (2022), Backyard decking (2022). |
| Price | $899,000 |
| Taxes: | $4997.00 |
| Assessment Year: | 2024 |
| Occupancy by: | Owner |
| Address: | 32 Hillier Stre , Clarington, L1C 3S4, Durham |
| Directions/Cross Streets: | Waverley/HWY 57 |
| Rooms: | 8 |
| Rooms +: | 1 |
| Bedrooms: | 4 |
| Bedrooms +: | 0 |
| Family Room: | T |
| Basement: | Finished |
| Level/Floor | Room | Length(ft) | Width(ft) | Descriptions | |
| Room 1 | Ground | Family Ro | 21.22 | 11.51 | Bay Window, Combined w/Dining, Laminate |
| Room 2 | Ground | Dining Ro | 21.22 | 11.51 | Above Grade Window, Combined w/Family, Laminate |
| Room 3 | Ground | Kitchen | 10.04 | 23.03 | Walk-Out, Fireplace, Laminate |
| Room 4 | Ground | Living Ro | 18.37 | 11.81 | Walk-Out, Electric Fireplace, Broadloom |
| Room 5 | Second | Bedroom | 13.94 | 11.97 | Window, Double Closet, Laminate |
| Room 6 | Second | Bedroom 2 | 10.43 | 11.61 | Window, Laminate |
| Room 7 | Second | Bedroom 3 | 10.27 | 11.68 | Window, Closet, Laminate |
| Room 8 | Second | Bedroom 4 | 10.5 | 11.84 | Window, Closet, Laminate |
| Room 9 | Basement | Recreatio | 23.09 | 22.34 | Fireplace, Combined w/Laundry, Broadloom |
| Washroom Type | No. of Pieces | Level |
| Washroom Type 1 | 2 | Ground |
| Washroom Type 2 | 3 | Second |
| Washroom Type 3 | 0 | |
| Washroom Type 4 | 0 | |
| Washroom Type 5 | 0 | |
| Washroom Type 6 | 2 | Ground |
| Washroom Type 7 | 3 | Second |
| Washroom Type 8 | 0 | |
| Washroom Type 9 | 0 | |
| Washroom Type 10 | 0 |
| Total Area: | 0.00 |
| Property Type: | Detached |
| Style: | 2-Storey |
| Exterior: | Vinyl Siding, Brick |
| Garage Type: | Attached |
| (Parking/)Drive: | Private |
| Drive Parking Spaces: | 2 |
| Park #1 | |
| Parking Type: | Private |
| Park #2 | |
| Parking Type: | Private |
| Pool: | Above Gr |
| Other Structures: | Fence - Full |
| Approximatly Square Footage: | 1500-2000 |
| Property Features: | Public Trans, Park |
| CAC Included: | N |
| Water Included: | N |
| Cabel TV Included: | N |
| Common Elements Included: | N |
| Heat Included: | N |
| Parking Included: | N |
| Condo Tax Included: | N |
| Building Insurance Included: | N |
| Fireplace/Stove: | Y |
| Heat Type: | Forced Air |
| Central Air Conditioning: | Central Air |
| Central Vac: | N |
| Laundry Level: | Syste |
| Ensuite Laundry: | F |
| Elevator Lift: | False |
| Sewers: | Sewer |
| Utilities-Cable: | A |
| Utilities-Hydro: | Y |
$
%
Years
This calculator is for demonstration purposes only. Always consult a professional
financial advisor before making personal financial decisions.
| Although the information displayed is believed to be accurate, no warranties or representations are made of any kind. |
| ROYAL HERITAGE REALTY LTD. |
|
|
.jpg?src=Custom)
Dir:
416-548-7854
Bus:
416-548-7854
Fax:
416-981-7184
| Virtual Tour | Book Showing | Email a Friend |
Jump To:
At a Glance:
| Type: | Freehold - Detached |
| Area: | Durham |
| Municipality: | Clarington |
| Neighbourhood: | Bowmanville |
| Style: | 2-Storey |
| Tax: | $4,997 |
| Beds: | 4 |
| Baths: | 2 |
| Fireplace: | Y |
| Pool: | Above Gr |
Locatin Map:
Payment Calculator:
- Color Examples
- Green
- Black and Gold
- Dark Navy Blue And Gold
- Cyan
- Black
- Purple
- Gray
- Blue and Black
- Orange and Black
- Red
- Magenta
- Gold
- Device Examples


