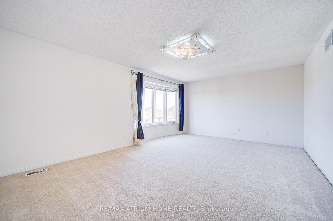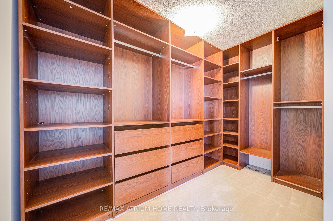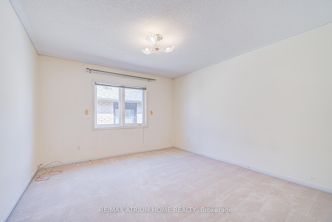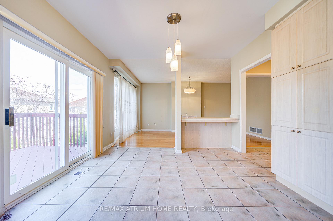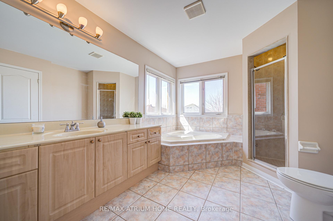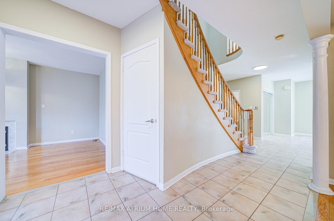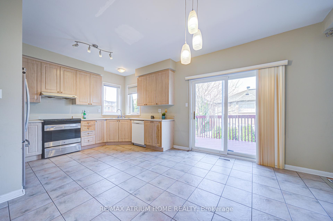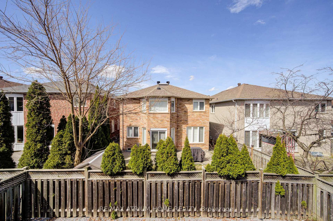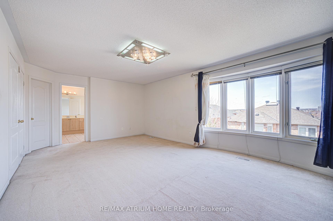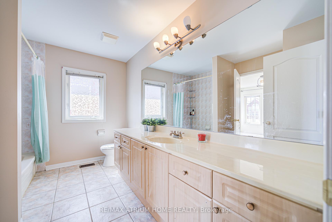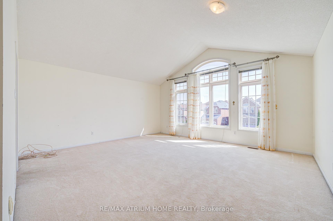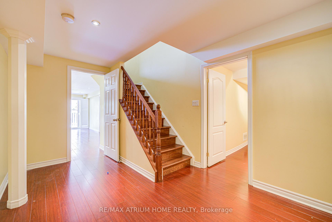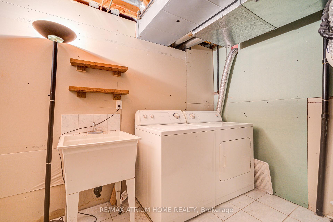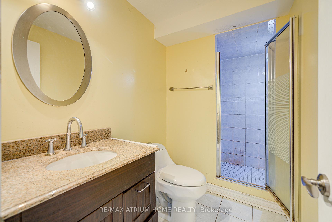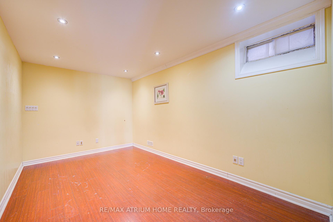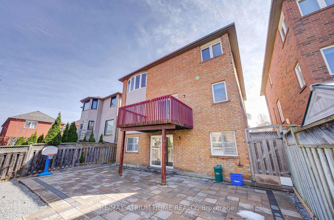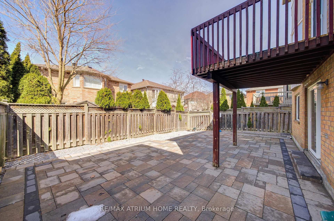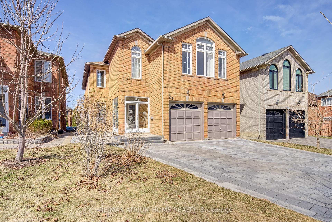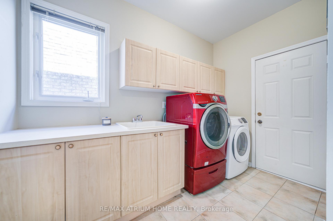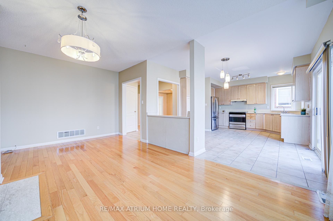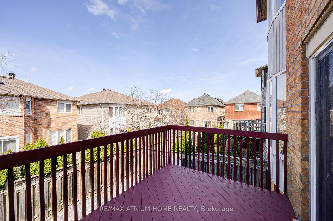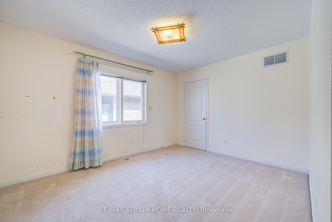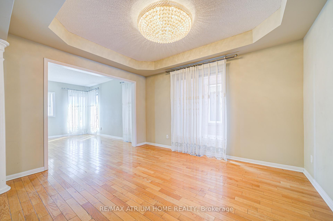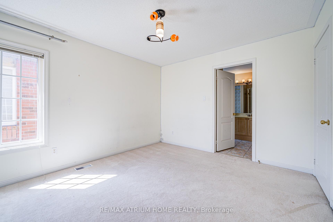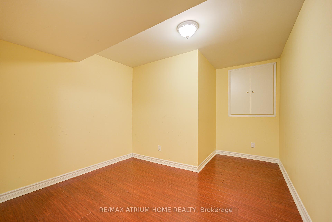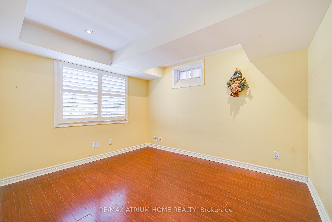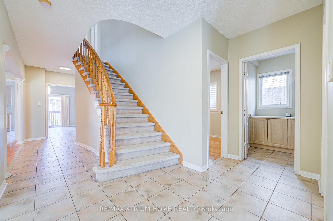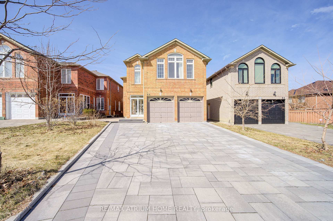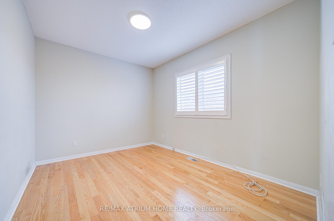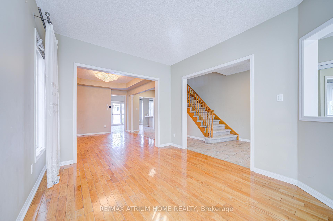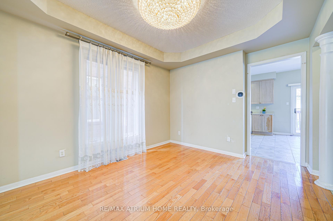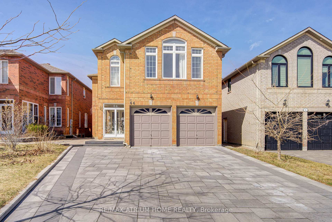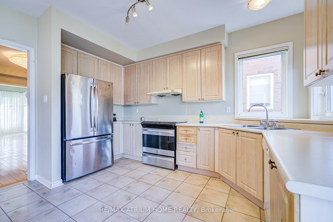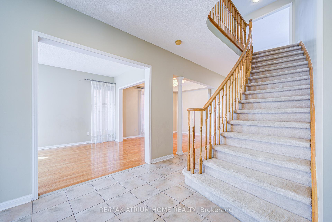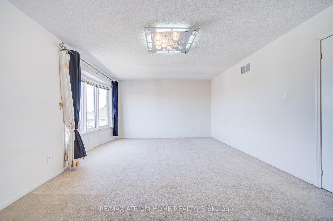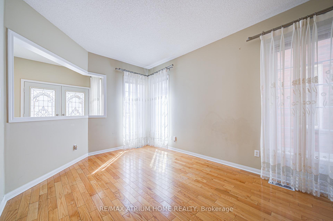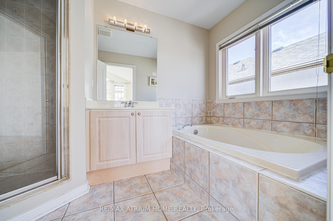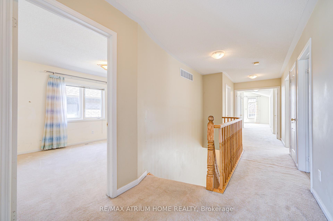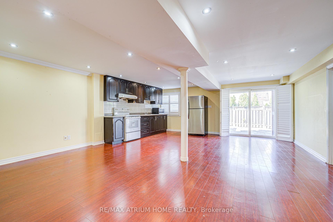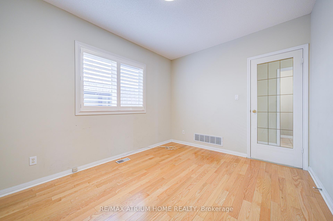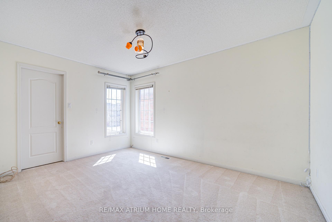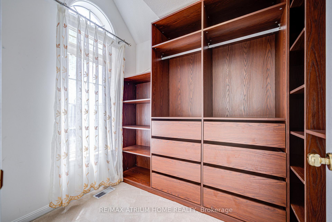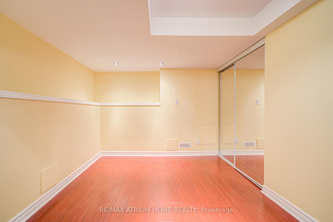$1,890,000
Available - For Sale
Listing ID: N12064197
64 Grover Hill Aven , Richmond Hill, L4S 1T6, York
| Impressive 3,300 sqft Detached Home in Rouge Woods This gorgeous 3,300 sq ft detached home is located in the desirable Rouge Woods neighborhood, just steps from the prestigious R.Rose.P. School and Bayview High School. Featuring a blend of luxury, comfort, and functionality, this home includes:5 spacious bedrooms, with 3 ensuite bathrooms for added privacy and convenience. Oversized walk-in closets equipped with custom organizers to maximize storage. A welcoming double-door entrance that leads into a bright and airy open concept layout. Beautiful interlock front entrance and a driveway with no sidewalk, adding to the home's charming curb appeal.9-foot ceilings on the main floor, creating a sense of openness throughout. A versatile main floor office, perfect for working from home or additional living space. The finished walk-out basement with 3 bedrooms and 1 kitchen and washroom. Located just minutes from parks, shopping centers, and with easy access to Highway 404, this home offers the best of both privacy and convenience. Don't miss out on this incredible opportunity to own a home that blends space, elegance, and prime location. Its also a great investment opportunity for investors. |
| Price | $1,890,000 |
| Taxes: | $8547.00 |
| Assessment Year: | 2024 |
| Occupancy: | Vacant |
| Address: | 64 Grover Hill Aven , Richmond Hill, L4S 1T6, York |
| Directions/Cross Streets: | Bayview/Major Mac |
| Rooms: | 13 |
| Rooms +: | 5 |
| Bedrooms: | 5 |
| Bedrooms +: | 3 |
| Family Room: | T |
| Basement: | Finished wit |
| Level/Floor | Room | Length(ft) | Width(ft) | Descriptions | |
| Room 1 | Ground | Living Ro | 26.57 | 24.86 | Hardwood Floor, Combined w/Dining, Separate Room |
| Room 2 | Ground | Dining Ro | 26.57 | 24.86 | Hardwood Floor, Combined w/Living, Separate Room |
| Room 3 | Ground | Kitchen | 13.61 | 11.71 | Ceramic Floor, Breakfast Area, W/O To Deck |
| Room 4 | Ground | Family Ro | 20.27 | 12.86 | Broadloom, Gas Fireplace, Open Concept |
| Room 5 | Second | Primary B | 23.42 | 15.78 | Broadloom, 5 Pc Ensuite, Walk-In Closet(s) |
| Room 6 | Second | Bedroom 2 | 21.09 | 19.91 | Broadloom, 5 Pc Ensuite, Cathedral Ceiling(s) |
| Room 7 | Second | Bedroom 3 | 15.22 | 12.17 | Broadloom, Semi Ensuite, Closet Organizers |
| Room 8 | Second | Bedroom 4 | 14.53 | 14.04 | Broadloom, Semi Ensuite, Closet Organizers |
| Room 9 | Second | Bedroom 5 | 15.22 | 12.89 | Broadloom, Closet, Window |
| Room 10 | Basement | Bedroom | 11.12 | 9.77 | Window, Closet |
| Room 11 | Basement | Bedroom | 13.68 | 8.82 | Window, Closet |
| Room 12 | Basement | Bedroom | 13.12 | 9.68 | Closet |
| Washroom Type | No. of Pieces | Level |
| Washroom Type 1 | 5 | Second |
| Washroom Type 2 | 4 | Second |
| Washroom Type 3 | 2 | Main |
| Washroom Type 4 | 3 | Basement |
| Washroom Type 5 | 0 | |
| Washroom Type 6 | 5 | Second |
| Washroom Type 7 | 4 | Second |
| Washroom Type 8 | 2 | Main |
| Washroom Type 9 | 3 | Basement |
| Washroom Type 10 | 0 |
| Total Area: | 0.00 |
| Property Type: | Detached |
| Style: | 2-Storey |
| Exterior: | Brick |
| Garage Type: | Attached |
| Drive Parking Spaces: | 4 |
| Pool: | None |
| Approximatly Square Footage: | 3000-3500 |
| Property Features: | School, Fenced Yard |
| CAC Included: | N |
| Water Included: | N |
| Cabel TV Included: | N |
| Common Elements Included: | N |
| Heat Included: | N |
| Parking Included: | N |
| Condo Tax Included: | N |
| Building Insurance Included: | N |
| Fireplace/Stove: | Y |
| Heat Type: | Forced Air |
| Central Air Conditioning: | Central Air |
| Central Vac: | N |
| Laundry Level: | Syste |
| Ensuite Laundry: | F |
| Sewers: | Sewer |
$
%
Years
This calculator is for demonstration purposes only. Always consult a professional
financial advisor before making personal financial decisions.
| Although the information displayed is believed to be accurate, no warranties or representations are made of any kind. |
| RE/MAX ATRIUM HOME REALTY |
|
|
.jpg?src=Custom)
Dir:
416-548-7854
Bus:
416-548-7854
Fax:
416-981-7184
| Virtual Tour | Book Showing | Email a Friend |
Jump To:
At a Glance:
| Type: | Freehold - Detached |
| Area: | York |
| Municipality: | Richmond Hill |
| Neighbourhood: | Rouge Woods |
| Style: | 2-Storey |
| Tax: | $8,547 |
| Beds: | 5+3 |
| Baths: | 5 |
| Fireplace: | Y |
| Pool: | None |
Locatin Map:
Payment Calculator:
- Color Examples
- Red
- Magenta
- Gold
- Green
- Black and Gold
- Dark Navy Blue And Gold
- Cyan
- Black
- Purple
- Brown Cream
- Blue and Black
- Orange and Black
- Default
- Device Examples

