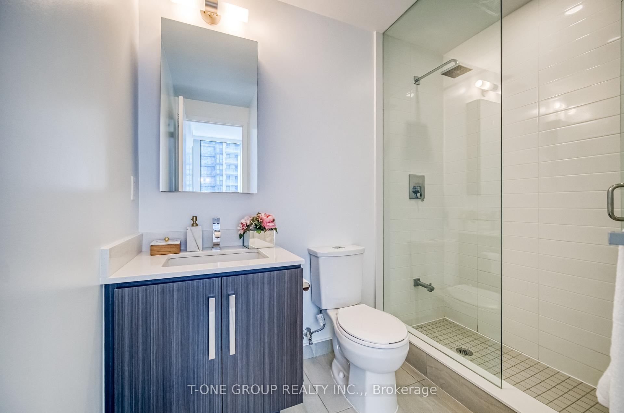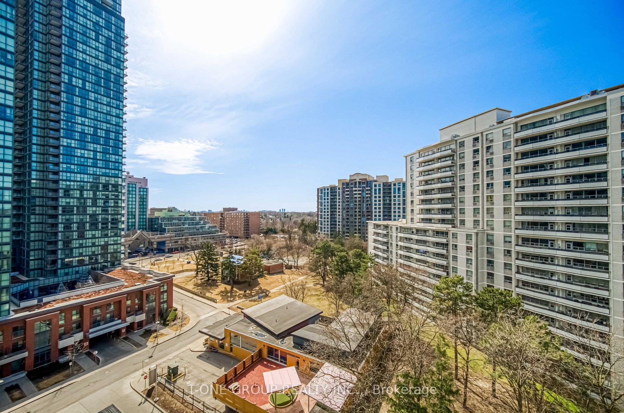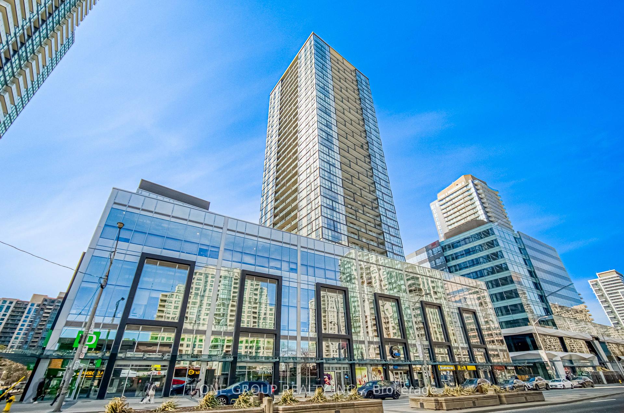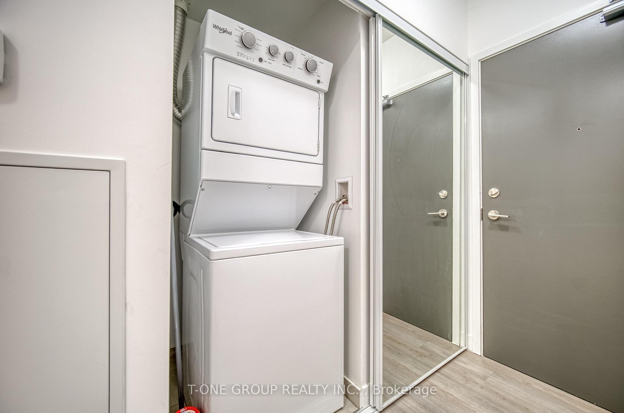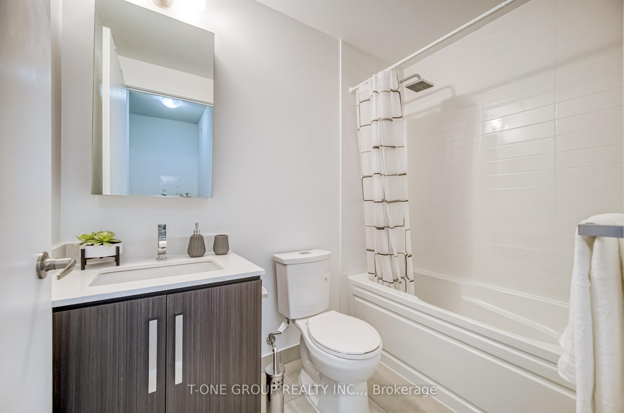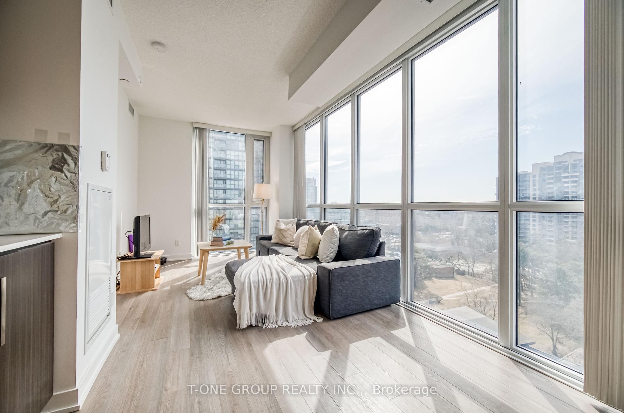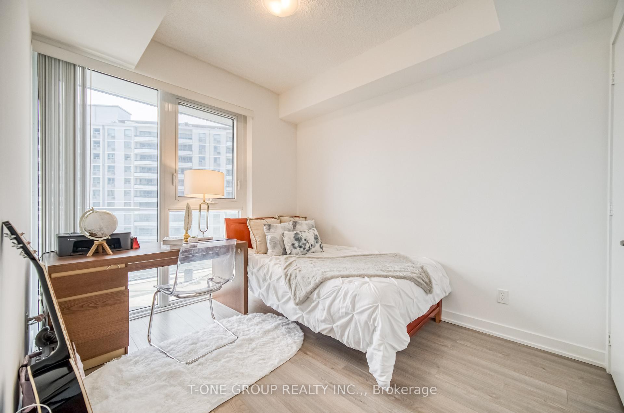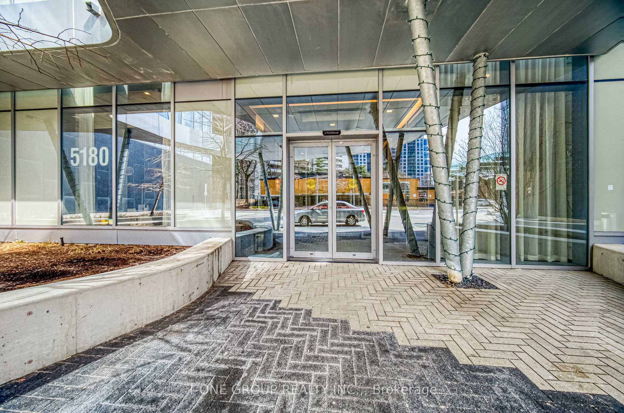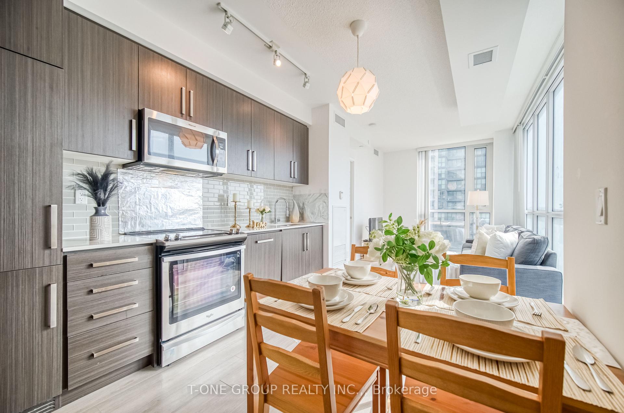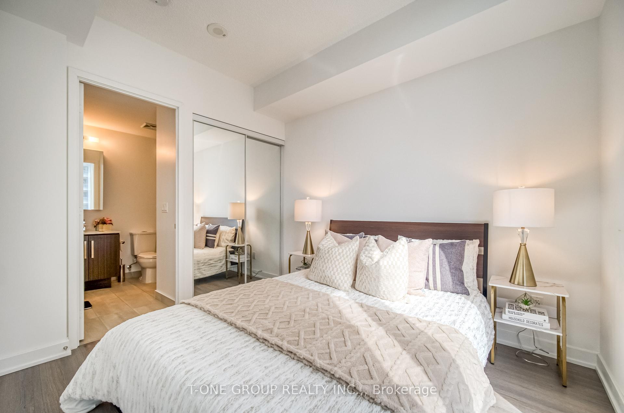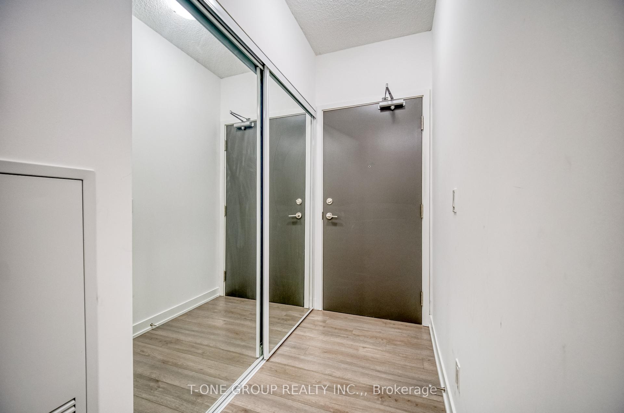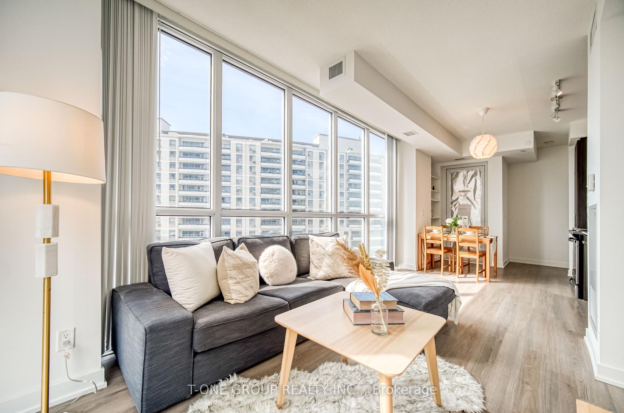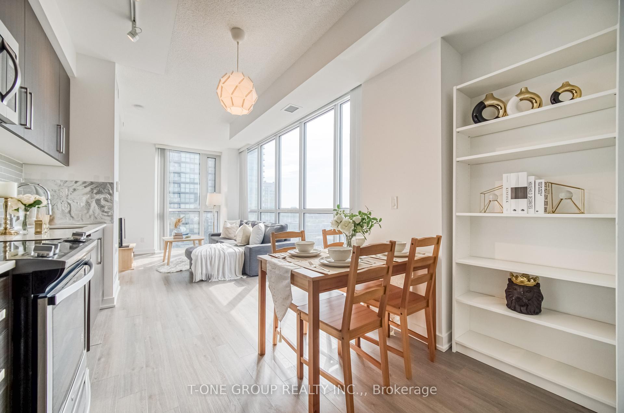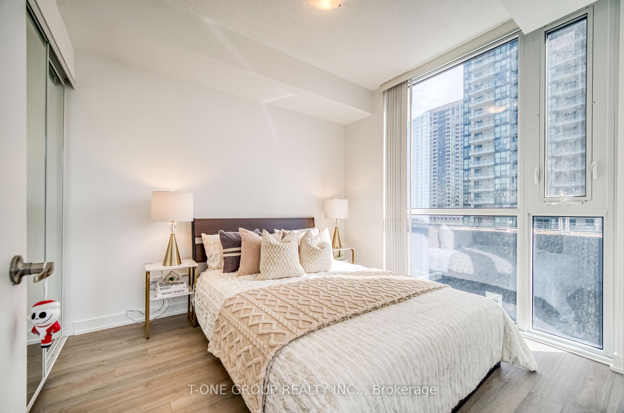$649,900
Available - For Sale
Listing ID: C12064198
5180 Yonge Stre , Toronto, M2N 0K5, Toronto
| Don't miss out this 2 bedroom with 2 bath room condo unit located at the NorthYork Center. South-west view, 9' ceiling, parking&locker included. Go station, Subway Station, Hwy 401, Top-rated schools, Mall, Supermarket, Banks, Restaurants, even Library, almost everting you need within 5mins walking or driving distance. Fully-equipped Gym, 24hr Concierge, party room, gust suites, outdoor terrace. |
| Price | $649,900 |
| Taxes: | $3354.71 |
| Occupancy: | Owner |
| Address: | 5180 Yonge Stre , Toronto, M2N 0K5, Toronto |
| Postal Code: | M2N 0K5 |
| Province/State: | Toronto |
| Directions/Cross Streets: | Yonge&Empress |
| Level/Floor | Room | Length(ft) | Width(ft) | Descriptions | |
| Room 1 | Flat | Bedroom | 10.3 | 9.09 | Laminate, Large Window |
| Room 2 | Flat | Bedroom 2 | 10.3 | 8.99 | Laminate, Large Window |
| Room 3 | Flat | Bathroom | 7.54 | 6.89 | 3 Pc Ensuite |
| Room 4 | Flat | Bathroom | 8 | 4.1 | 4 Pc Bath |
| Room 5 | Flat | Living Ro | 12.79 | 9.91 |
| Washroom Type | No. of Pieces | Level |
| Washroom Type 1 | 3 | Flat |
| Washroom Type 2 | 4 | Flat |
| Washroom Type 3 | 0 | |
| Washroom Type 4 | 0 | |
| Washroom Type 5 | 0 |
| Total Area: | 0.00 |
| Approximatly Age: | 0-5 |
| Sprinklers: | Conc |
| Washrooms: | 2 |
| Heat Type: | Forced Air |
| Central Air Conditioning: | Central Air |
| Elevator Lift: | True |
$
%
Years
This calculator is for demonstration purposes only. Always consult a professional
financial advisor before making personal financial decisions.
| Although the information displayed is believed to be accurate, no warranties or representations are made of any kind. |
| T-ONE GROUP REALTY INC., |
|
|
.jpg?src=Custom)
Dir:
416-548-7854
Bus:
416-548-7854
Fax:
416-981-7184
| Book Showing | Email a Friend |
Jump To:
At a Glance:
| Type: | Com - Condo Apartment |
| Area: | Toronto |
| Municipality: | Toronto C07 |
| Neighbourhood: | Willowdale West |
| Style: | Apartment |
| Approximate Age: | 0-5 |
| Tax: | $3,354.71 |
| Maintenance Fee: | $716.87 |
| Beds: | 2 |
| Baths: | 2 |
| Fireplace: | N |
Locatin Map:
Payment Calculator:
- Color Examples
- Red
- Magenta
- Gold
- Green
- Black and Gold
- Dark Navy Blue And Gold
- Cyan
- Black
- Purple
- Brown Cream
- Blue and Black
- Orange and Black
- Default
- Device Examples

