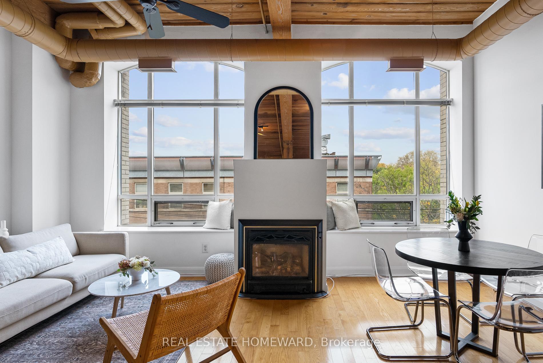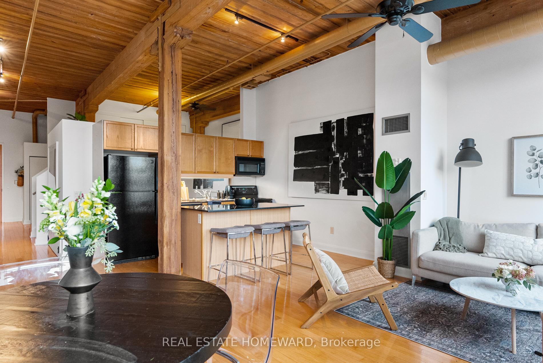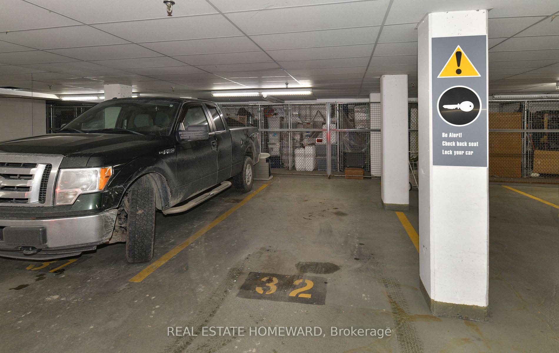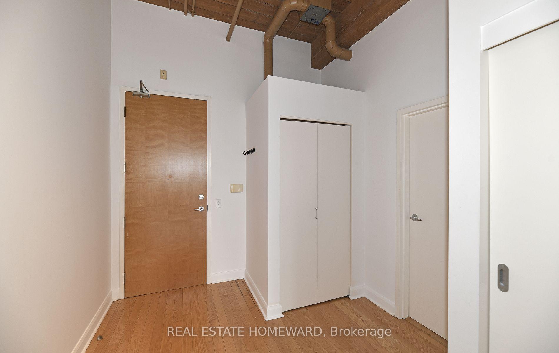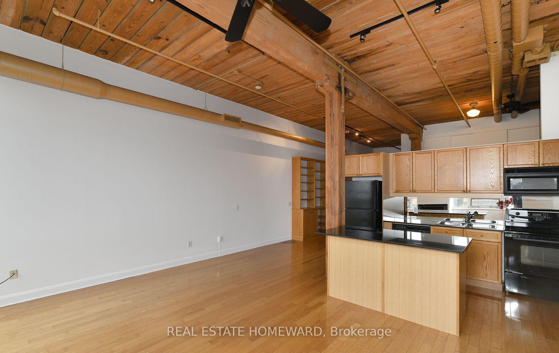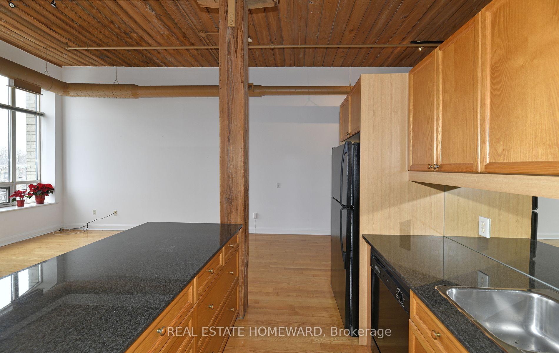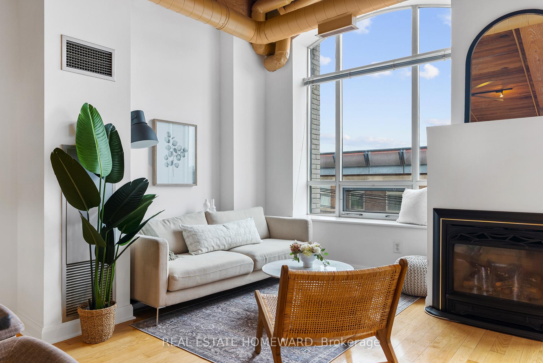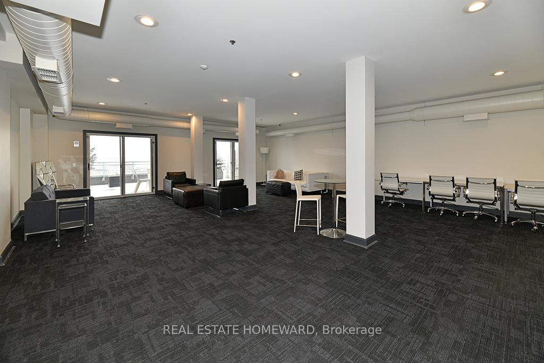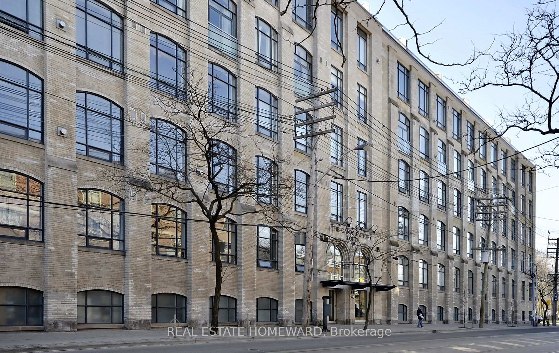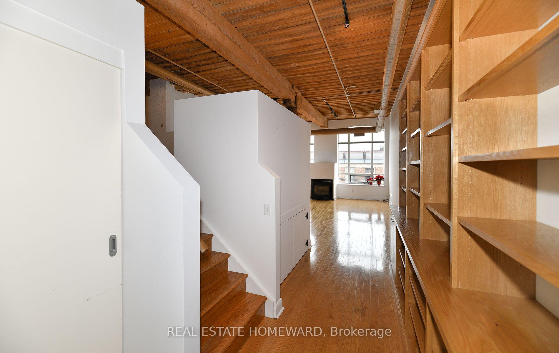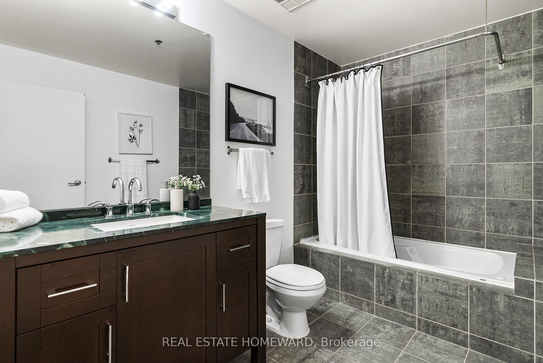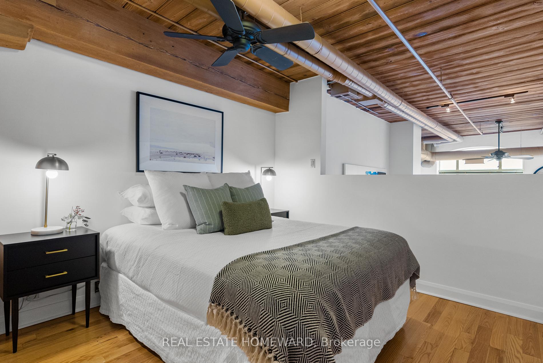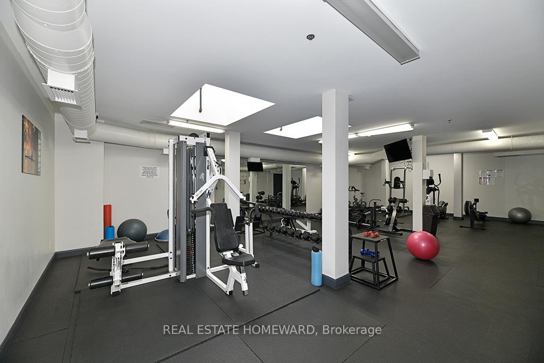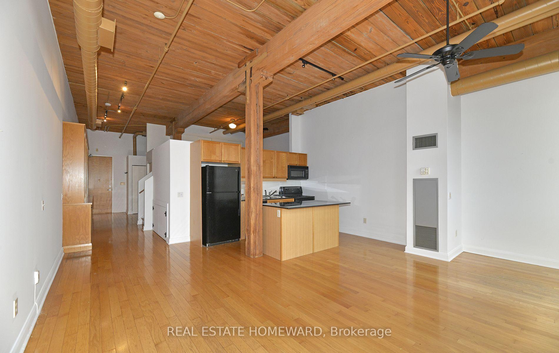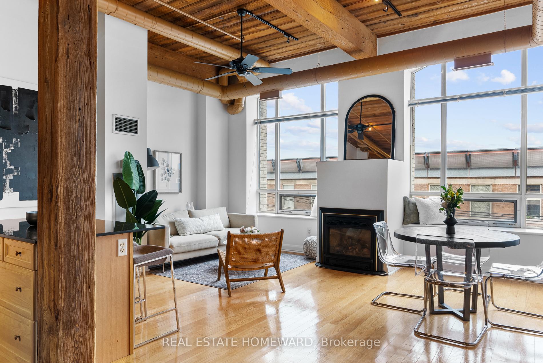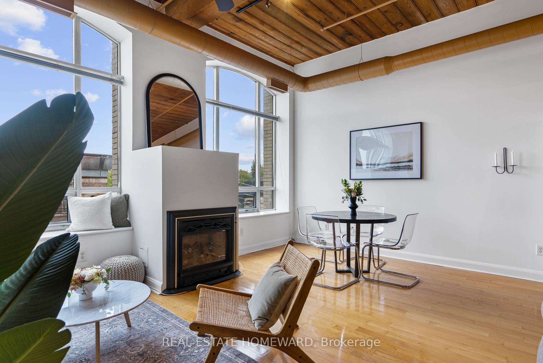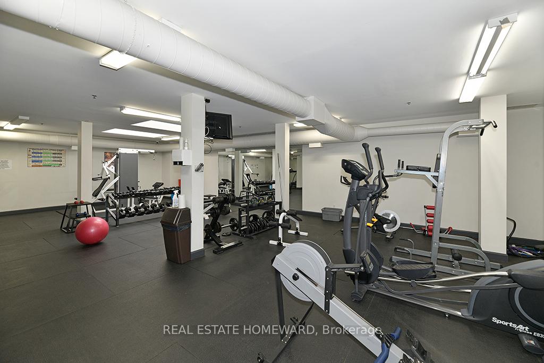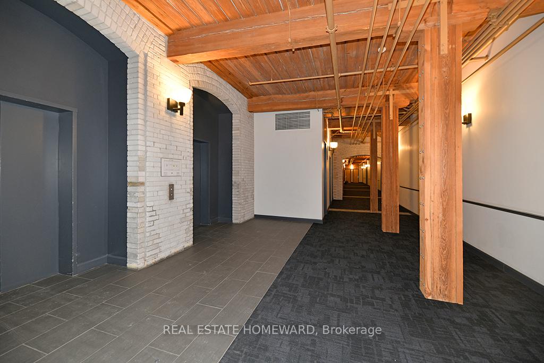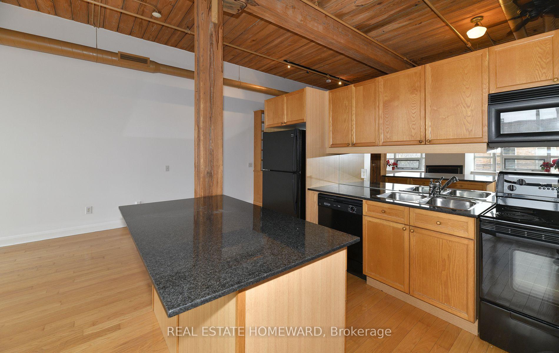$4,200
Available - For Rent
Listing ID: C12064201
993 Queen Stre West , Toronto, M6J 1H2, Toronto
| Vintage loft living in the "Candy Factory". Spacious Open concept with gas fireplace & 12-13 ft ceilings, with Wooden posts & beams. hardwood floors & spa style bathroom. Extensive amenities included. Luxurious window view of the desired trendy village of Queen St. West. Walk to the Trinity /Bellwoods Park & steps to the Ossington Strip. Culture venues, eateries, Boutique stores & some of Toronto's amazing night life. Your family Pet is welcomed. |
| Price | $4,200 |
| Taxes: | $0.00 |
| Occupancy by: | Vacant |
| Address: | 993 Queen Stre West , Toronto, M6J 1H2, Toronto |
| Postal Code: | M6J 1H2 |
| Province/State: | Toronto |
| Directions/Cross Streets: | Queen/Shaw |
| Level/Floor | Room | Length(ft) | Width(ft) | Descriptions | |
| Room 1 | Main | Living Ro | 19.38 | 9.81 | Hardwood Floor, Combined w/Dining, Open Concept |
| Room 2 | Main | Dining Ro | 19.38 | 9.81 | Hardwood Floor, Combined w/Kitchen, Open Concept |
| Room 3 | Main | Kitchen | 17.97 | 12.73 | Hardwood Floor, Breakfast Bar, Open Concept |
| Room 4 | Main | Primary B | 13.78 | 11.78 | Hardwood Floor, Raised Room, Double Closet |
| Room 5 | Main | Foyer | 12.14 | 9.12 | Hardwood Floor, Closet, B/I Shelves |
| Washroom Type | No. of Pieces | Level |
| Washroom Type 1 | 4 | Main |
| Washroom Type 2 | 0 | |
| Washroom Type 3 | 0 | |
| Washroom Type 4 | 0 | |
| Washroom Type 5 | 0 | |
| Washroom Type 6 | 4 | Main |
| Washroom Type 7 | 0 | |
| Washroom Type 8 | 0 | |
| Washroom Type 9 | 0 | |
| Washroom Type 10 | 0 |
| Total Area: | 0.00 |
| Approximatly Age: | 16-30 |
| Washrooms: | 1 |
| Heat Type: | Forced Air |
| Central Air Conditioning: | Central Air |
| Although the information displayed is believed to be accurate, no warranties or representations are made of any kind. |
| REAL ESTATE HOMEWARD |
|
|
.jpg?src=Custom)
Dir:
416-548-7854
Bus:
416-548-7854
Fax:
416-981-7184
| Virtual Tour | Book Showing | Email a Friend |
Jump To:
At a Glance:
| Type: | Com - Condo Apartment |
| Area: | Toronto |
| Municipality: | Toronto C01 |
| Neighbourhood: | Niagara |
| Style: | Apartment |
| Approximate Age: | 16-30 |
| Beds: | 1 |
| Baths: | 1 |
| Fireplace: | Y |
Locatin Map:
- Color Examples
- Green
- Black and Gold
- Dark Navy Blue And Gold
- Cyan
- Black
- Purple
- Gray
- Blue and Black
- Orange and Black
- Red
- Magenta
- Gold
- Device Examples


