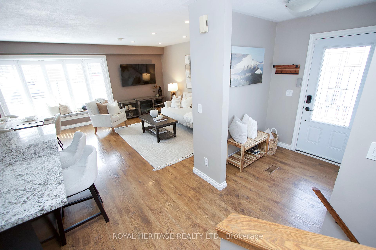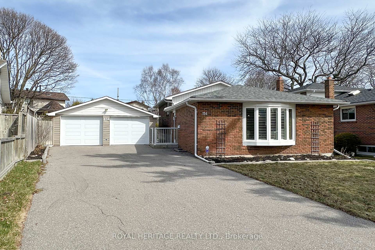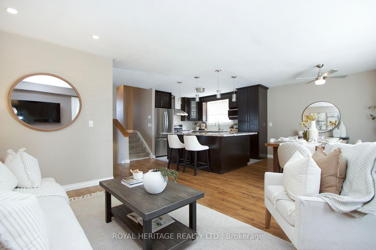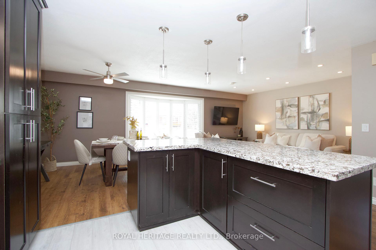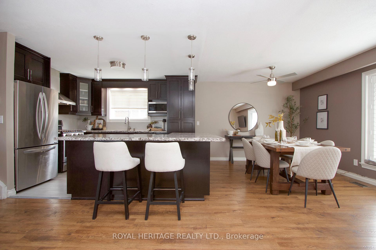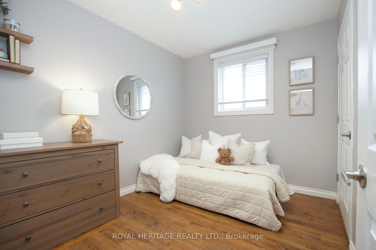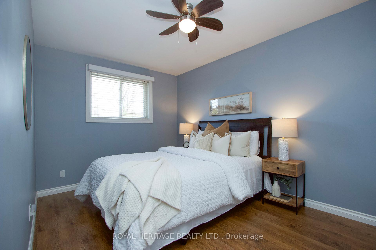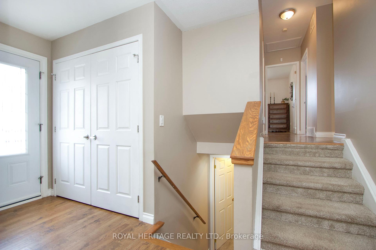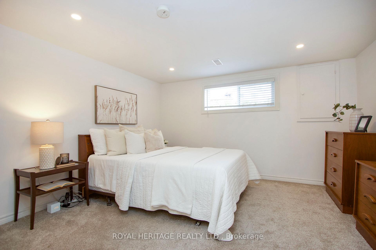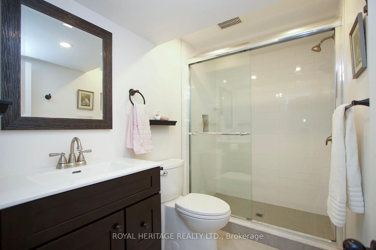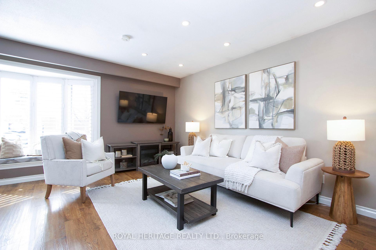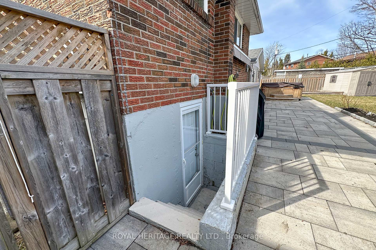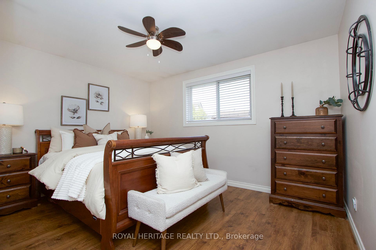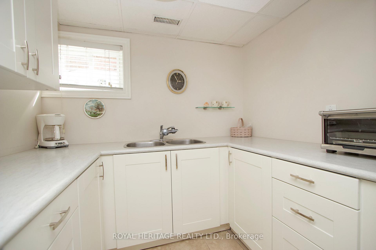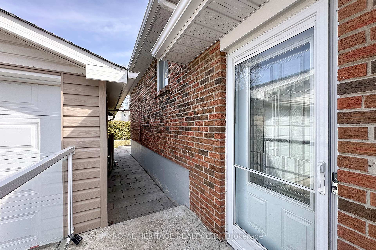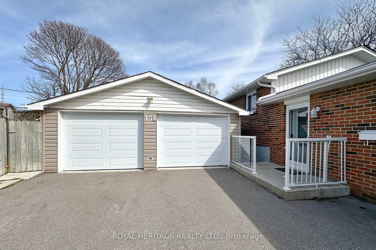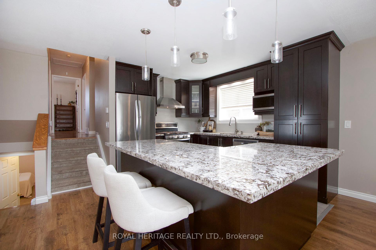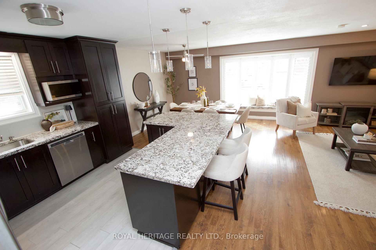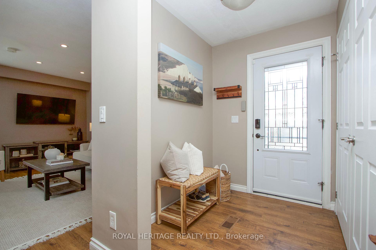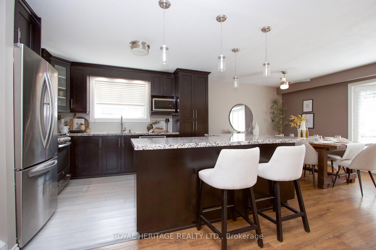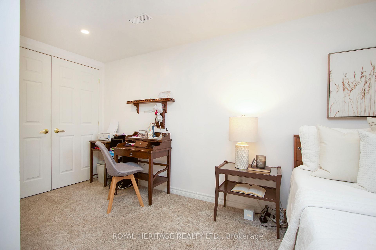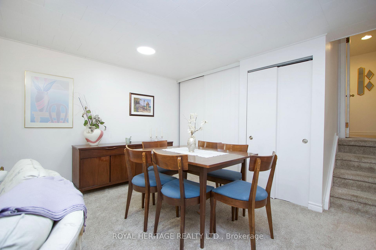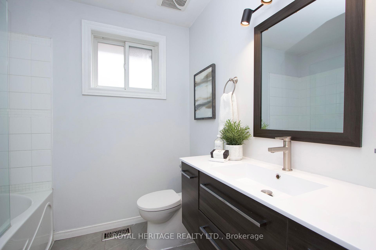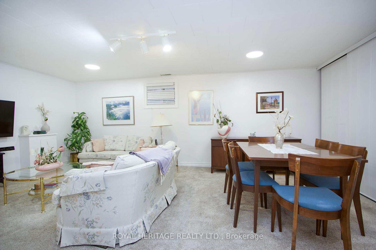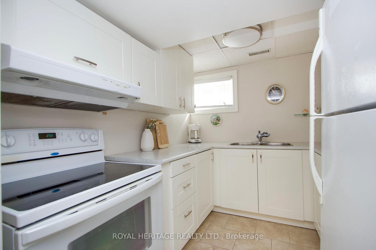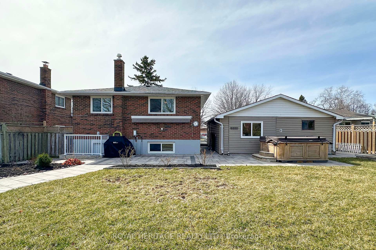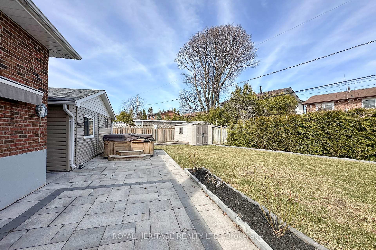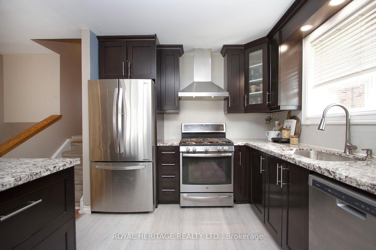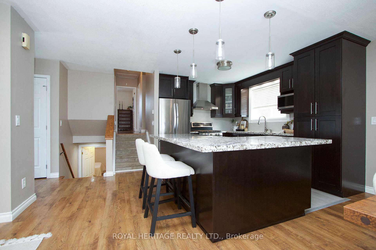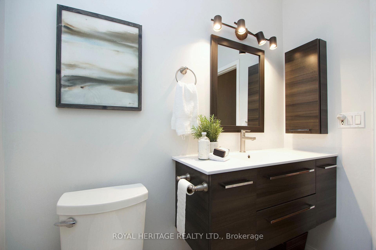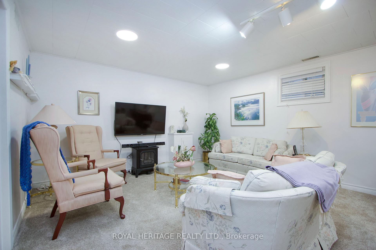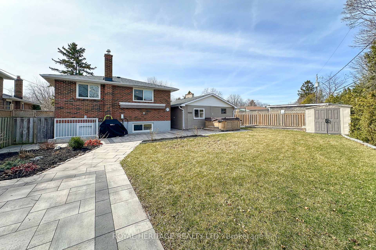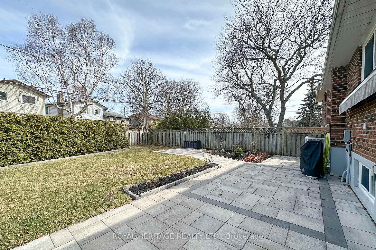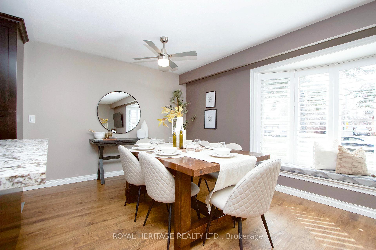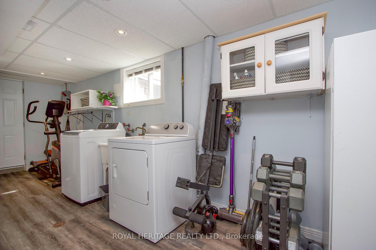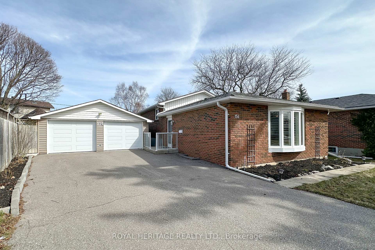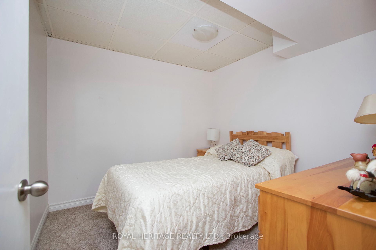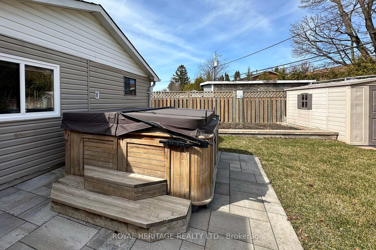$949,900
Available - For Sale
Listing ID: E12064204
154 Clements Road East , Ajax, L1S 1L7, Durham
| This Stunning 4 Bedroom Backsplit is pleasantly bigger than it looks. Beautifully Renovated with a Modern open-concept Design that Creates a Spacious and Modern Living Space. The home is perfect for family gatherings and entertaining with bright airy spaces and stylish finishes throughout. The Stunning Kitchen boasts a Large L-Shaped Island, timeless granite counters, Floor to Ceiling Pantry & Elegant Lighting. Spend Wonderful Quality Time Together Easily with the Open Concept Design. A Special Feature is the Large Bay Window Overlooking the Front yard with a Cozy Sitting Area & Custom Cushion Seating. Upper Levels offers a private Bedroom Area with a Gorgeous Renovated Bathroom. The many levels go on & on creating Ideal Spaces for Everyone. Over $50,000 in Recent Improvements including Renovated Bathrooms, Bsmt Kitchen, Shingles ('20), Furnace /Air Purifier ('20), Garage Doors, Blinds, Landscaping, Bsmt Entrance, New Doors, Entrance Gate & More. The Bonus In-Law Suite is Ideal for Extended Family, Adult Children or potential conversion for a Legal Income Accessory Apartment offering versatility and privacy. An Amazing Feature is the oversized pie-shaped backyard, where thousands of dollars have been spent on meticulous landscaping, creating a private outdoor oasis ideal for rest & relaxation in your new hot tub, gardening, BBQ'ing and outdoor activities. Lots of room for a pool if that's your pleasure. The home combines comfort, style and functionality with lots of room for a growing family in this friendly pocket of south Ajax by the Lake. Don't miss out on the opportunity to make the dream home yours! |
| Price | $949,900 |
| Taxes: | $6207.24 |
| Assessment Year: | 2024 |
| Occupancy by: | Owner |
| Address: | 154 Clements Road East , Ajax, L1S 1L7, Durham |
| Directions/Cross Streets: | Pickering Beach Rd / South of Bayly |
| Rooms: | 6 |
| Rooms +: | 6 |
| Bedrooms: | 3 |
| Bedrooms +: | 1 |
| Family Room: | F |
| Basement: | Finished, Separate Ent |
| Level/Floor | Room | Length(ft) | Width(ft) | Descriptions | |
| Room 1 | Main | Living Ro | 22.5 | 19.42 | Laminate, Bay Window, Pot Lights |
| Room 2 | Main | Dining Ro | 22.5 | 19.42 | Laminate, Ceiling Fan(s), Open Concept |
| Room 3 | Main | Kitchen | 13.09 | 10.43 | Modern Kitchen, Stainless Steel Appl, Pantry |
| Room 4 | Upper | Primary B | 13.25 | 10.5 | Laminate, Closet, Overlooks Backyard |
| Room 5 | Upper | Bedroom 2 | 13.74 | 9.15 | Laminate, Closet, Window |
| Room 6 | Upper | Bedroom 3 | 9.74 | 8.43 | Laminate, Closet, Window |
| Room 7 | In Between | Bedroom 4 | 17.65 | 12.82 | L-Shaped Room, Broadloom, Above Grade Window |
| Room 8 | In Between | Laundry | 20.83 | 9.25 | Walk-Out, Closet, Laminate |
| Room 9 | Lower | Living Ro | 23.32 | 12.92 | Combined w/Dining, Window, Broadloom |
| Room 10 | Lower | Dining Ro | 23.32 | 12.92 | Combined w/Living, Closet, Broadloom |
| Room 11 | Lower | Kitchen | 8.82 | 7.84 | Tile Floor, Renovated, Window |
| Room 12 | Lower | Other | 8.82 | 8.66 | Broadloom |
| Washroom Type | No. of Pieces | Level |
| Washroom Type 1 | 4 | Upper |
| Washroom Type 2 | 3 | Lower |
| Washroom Type 3 | 0 | |
| Washroom Type 4 | 0 | |
| Washroom Type 5 | 0 | |
| Washroom Type 6 | 4 | Upper |
| Washroom Type 7 | 3 | Lower |
| Washroom Type 8 | 0 | |
| Washroom Type 9 | 0 | |
| Washroom Type 10 | 0 | |
| Washroom Type 11 | 4 | Upper |
| Washroom Type 12 | 3 | Lower |
| Washroom Type 13 | 0 | |
| Washroom Type 14 | 0 | |
| Washroom Type 15 | 0 |
| Total Area: | 0.00 |
| Approximatly Age: | 51-99 |
| Property Type: | Detached |
| Style: | Backsplit 4 |
| Exterior: | Brick, Concrete |
| Garage Type: | Detached |
| (Parking/)Drive: | Private Do |
| Drive Parking Spaces: | 8 |
| Park #1 | |
| Parking Type: | Private Do |
| Park #2 | |
| Parking Type: | Private Do |
| Pool: | None |
| Other Structures: | Garden Shed |
| Approximatly Age: | 51-99 |
| Approximatly Square Footage: | 1100-1500 |
| Property Features: | Park, Public Transit |
| CAC Included: | N |
| Water Included: | N |
| Cabel TV Included: | N |
| Common Elements Included: | N |
| Heat Included: | N |
| Parking Included: | N |
| Condo Tax Included: | N |
| Building Insurance Included: | N |
| Fireplace/Stove: | N |
| Heat Type: | Forced Air |
| Central Air Conditioning: | Central Air |
| Central Vac: | N |
| Laundry Level: | Syste |
| Ensuite Laundry: | F |
| Sewers: | Sewer |
$
%
Years
This calculator is for demonstration purposes only. Always consult a professional
financial advisor before making personal financial decisions.
| Although the information displayed is believed to be accurate, no warranties or representations are made of any kind. |
| ROYAL HERITAGE REALTY LTD. |
|
|
.jpg?src=Custom)
Dir:
rear approx 77
| Virtual Tour | Book Showing | Email a Friend |
Jump To:
At a Glance:
| Type: | Freehold - Detached |
| Area: | Durham |
| Municipality: | Ajax |
| Neighbourhood: | South East |
| Style: | Backsplit 4 |
| Approximate Age: | 51-99 |
| Tax: | $6,207.24 |
| Beds: | 3+1 |
| Baths: | 2 |
| Fireplace: | N |
| Pool: | None |
Locatin Map:
Payment Calculator:
- Color Examples
- Green
- Black and Gold
- Dark Navy Blue And Gold
- Cyan
- Black
- Purple
- Gray
- Blue and Black
- Orange and Black
- Red
- Magenta
- Gold
- Device Examples


