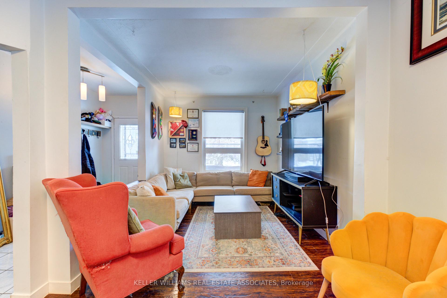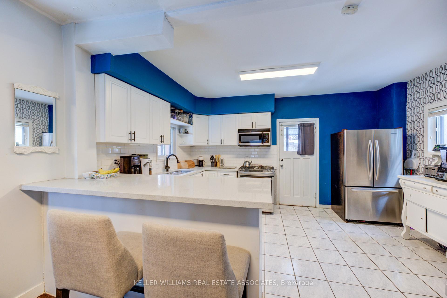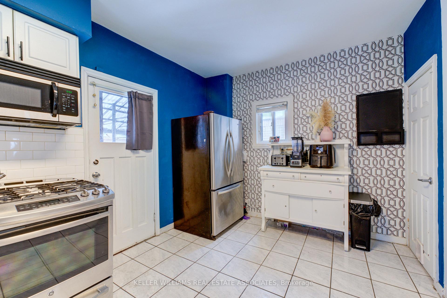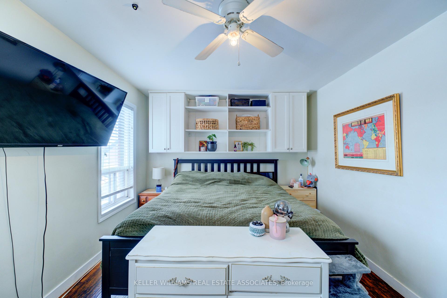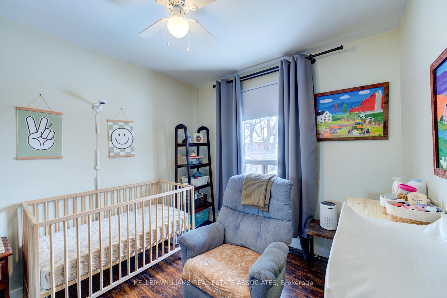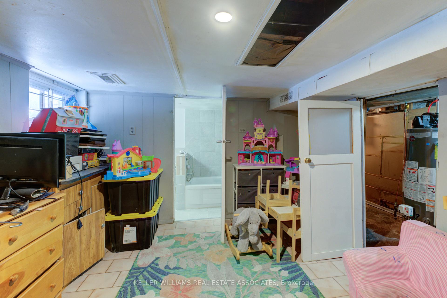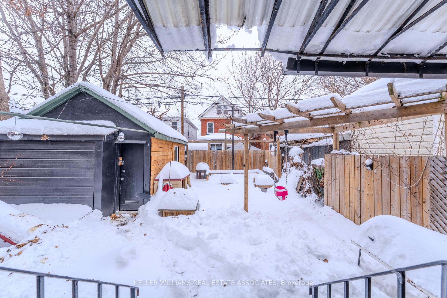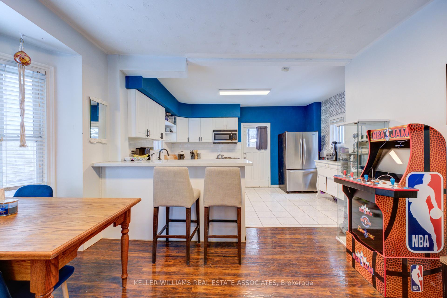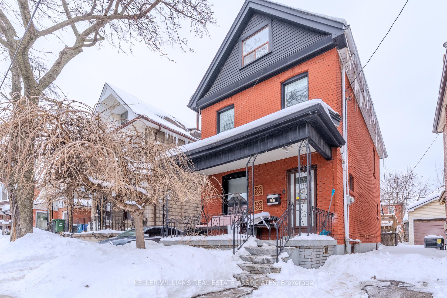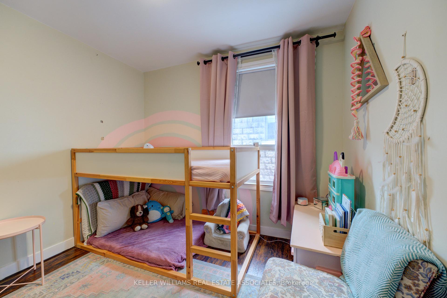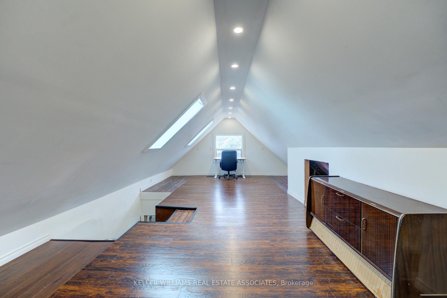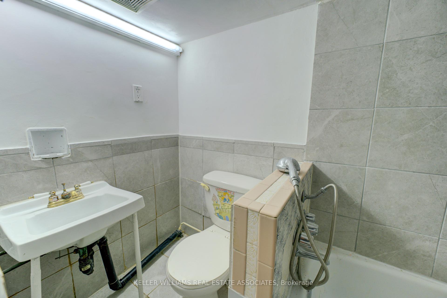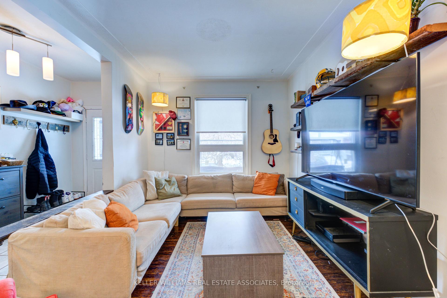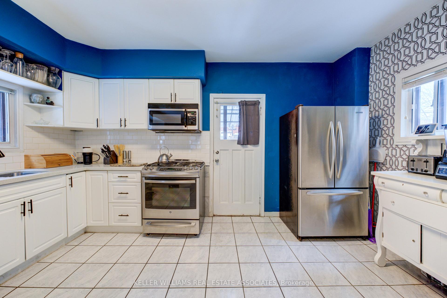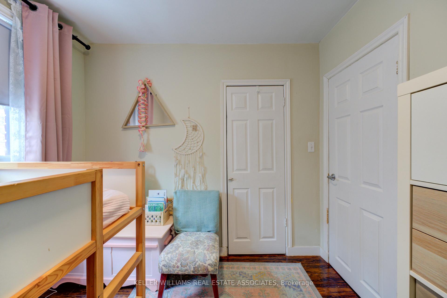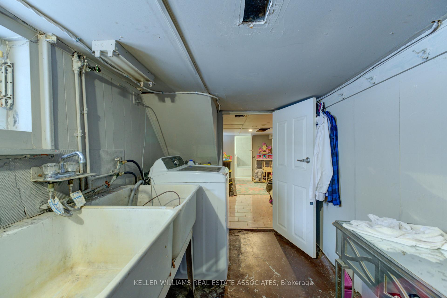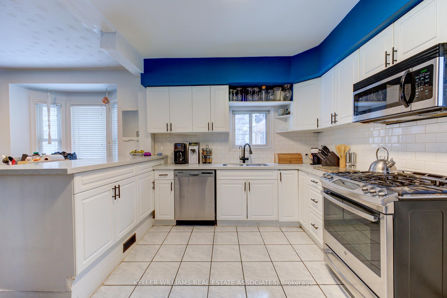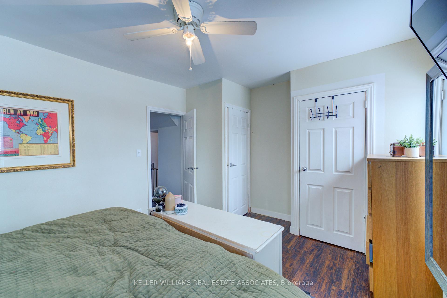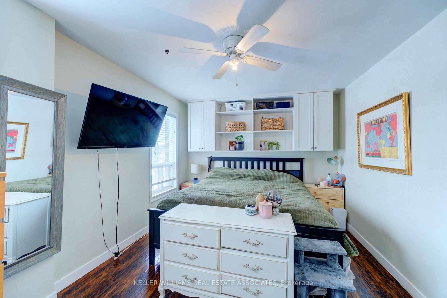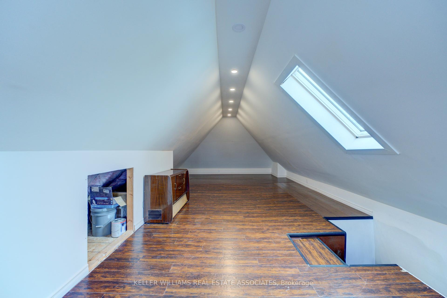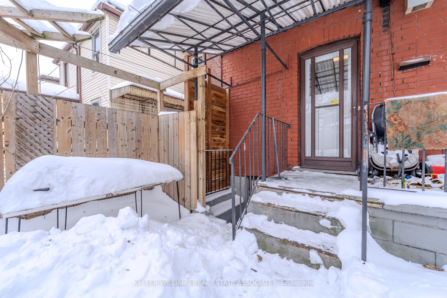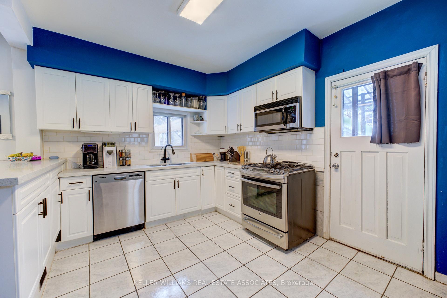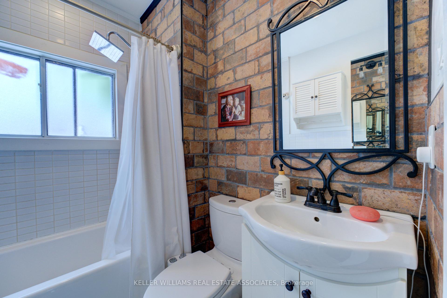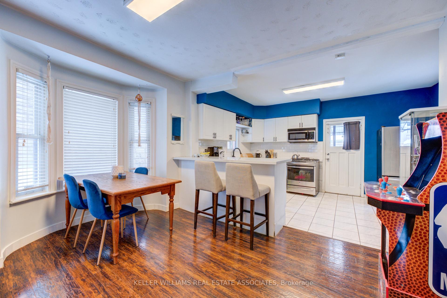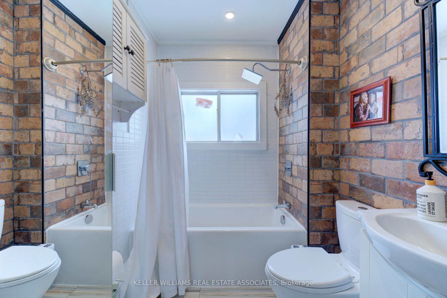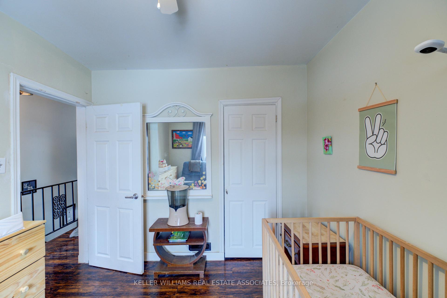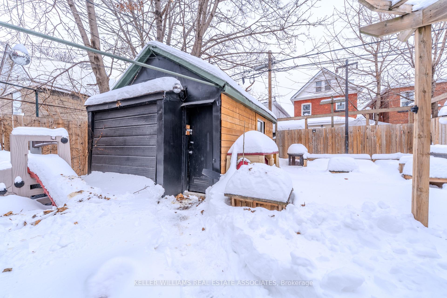$529,999
Available - For Sale
Listing ID: X11982117
721 Cannon Stre East , Hamilton, L8L 2H1, Hamilton
| Beautiful 2.5 storey detached home with all new upgrades. Roof (2022), Attic (2022) refinished with skylights, newinsulation, drywall and potlights, New front window, painted fascia, overhang on back porch re-done, exterior of garage re-done (painted andsiding), new stone patio in fully fenced backyard. Bright open concept kitchen and living/dining room. Master bedroom includes Californiacloset shelving offering ample storage with a clean look. Steps away from public transportation and Tim Hortons Field. 15 minute drive toMcmaster and surrounded by many public schools for all ages. |
| Price | $529,999 |
| Taxes: | $3032.88 |
| Occupancy by: | Owner |
| Address: | 721 Cannon Stre East , Hamilton, L8L 2H1, Hamilton |
| Directions/Cross Streets: | Cannon & Gage |
| Rooms: | 12 |
| Bedrooms: | 3 |
| Bedrooms +: | 1 |
| Family Room: | T |
| Basement: | Partially Fi |
| Level/Floor | Room | Length(ft) | Width(ft) | Descriptions | |
| Room 1 | Main | Living Ro | 10.59 | 9.74 | |
| Room 2 | Main | Dining Ro | 12.07 | 11.51 | |
| Room 3 | Main | Kitchen | 11.68 | 15.25 | Eat-in Kitchen |
| Room 4 | Second | Bedroom | 10.33 | 8.92 | |
| Room 5 | Second | Bedroom | 9.58 | 8.92 | |
| Room 6 | Second | Bedroom | 13.68 | 10.5 | |
| Room 7 | Second | Bathroom | 3.28 | 3.28 | 4 Pc Bath |
| Room 8 | Third | Den | 17.65 | 9.74 | |
| Room 9 | Basement | Bathroom | 3.28 | 3.28 | |
| Room 10 | Basement | Recreatio | 3.28 | 3.28 | |
| Room 11 | Basement | Laundry | 3.28 | 3.28 |
| Washroom Type | No. of Pieces | Level |
| Washroom Type 1 | 4 | Second |
| Washroom Type 2 | 3 | Basement |
| Washroom Type 3 | 0 | |
| Washroom Type 4 | 0 | |
| Washroom Type 5 | 0 |
| Total Area: | 0.00 |
| Property Type: | Detached |
| Style: | 2 1/2 Storey |
| Exterior: | Brick |
| Garage Type: | Detached |
| (Parking/)Drive: | Private |
| Drive Parking Spaces: | 3 |
| Park #1 | |
| Parking Type: | Private |
| Park #2 | |
| Parking Type: | Private |
| Pool: | None |
| Approximatly Square Footage: | 1100-1500 |
| CAC Included: | N |
| Water Included: | N |
| Cabel TV Included: | N |
| Common Elements Included: | N |
| Heat Included: | N |
| Parking Included: | N |
| Condo Tax Included: | N |
| Building Insurance Included: | N |
| Fireplace/Stove: | N |
| Heat Type: | Forced Air |
| Central Air Conditioning: | Central Air |
| Central Vac: | N |
| Laundry Level: | Syste |
| Ensuite Laundry: | F |
| Sewers: | Sewer |
$
%
Years
This calculator is for demonstration purposes only. Always consult a professional
financial advisor before making personal financial decisions.
| Although the information displayed is believed to be accurate, no warranties or representations are made of any kind. |
| KELLER WILLIAMS REAL ESTATE ASSOCIATES |
|
|
.jpg?src=Custom)
Dir:
416-548-7854
Bus:
416-548-7854
Fax:
416-981-7184
| Book Showing | Email a Friend |
Jump To:
At a Glance:
| Type: | Freehold - Detached |
| Area: | Hamilton |
| Municipality: | Hamilton |
| Neighbourhood: | Gibson |
| Style: | 2 1/2 Storey |
| Tax: | $3,032.88 |
| Beds: | 3+1 |
| Baths: | 2 |
| Fireplace: | N |
| Pool: | None |
Locatin Map:
Payment Calculator:
- Color Examples
- Green
- Black and Gold
- Dark Navy Blue And Gold
- Cyan
- Black
- Purple
- Gray
- Blue and Black
- Orange and Black
- Red
- Magenta
- Gold
- Device Examples

