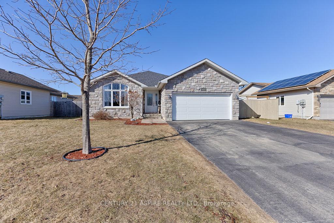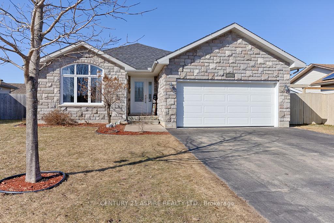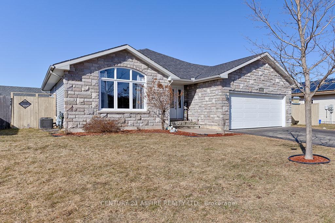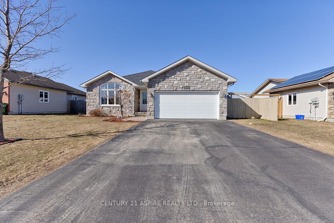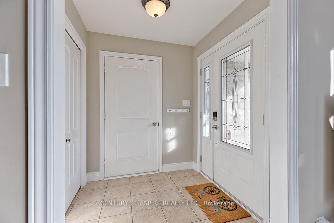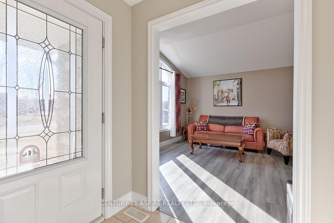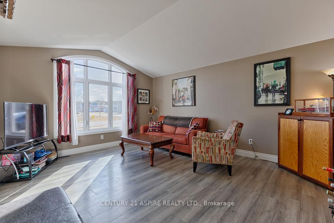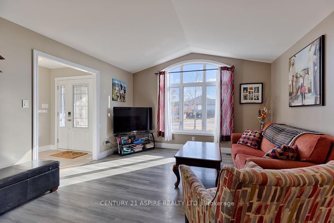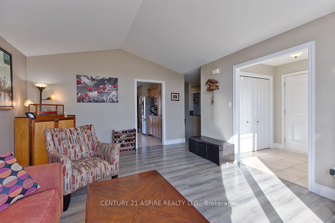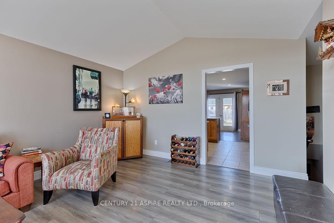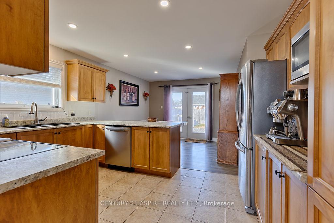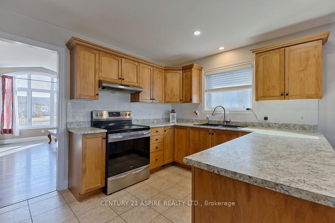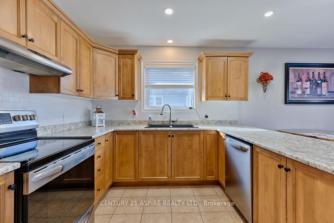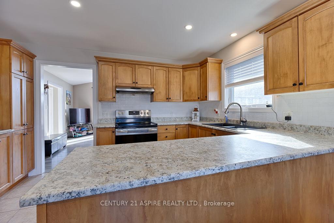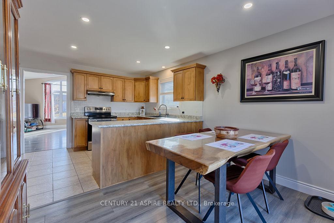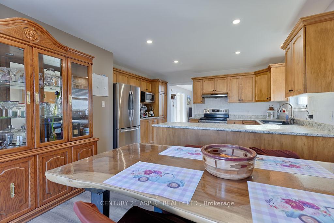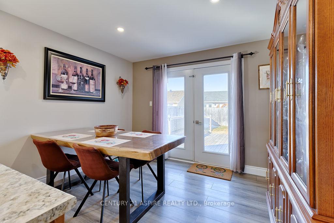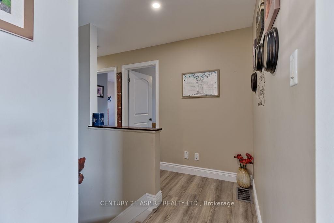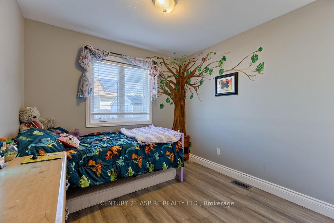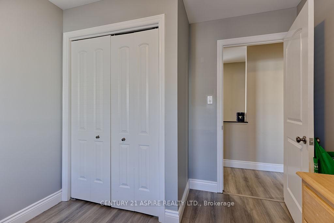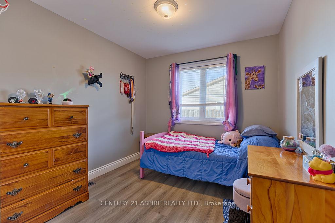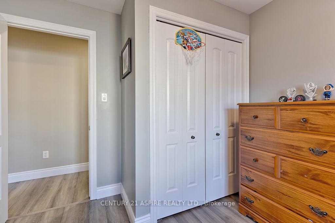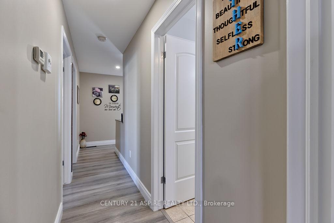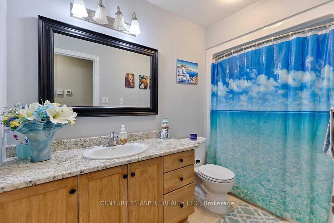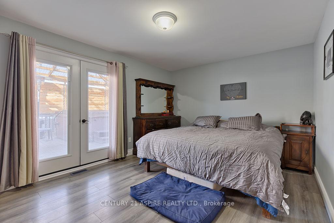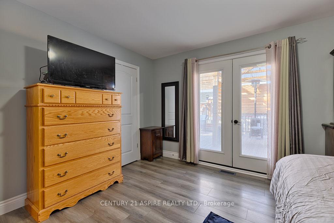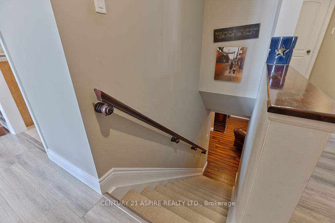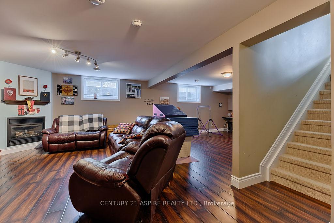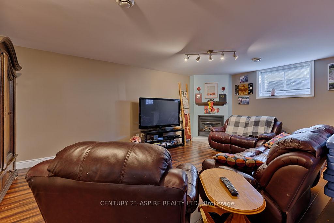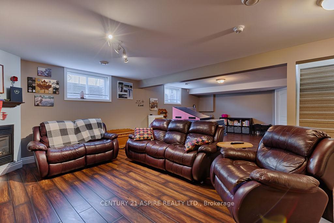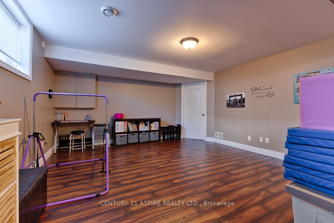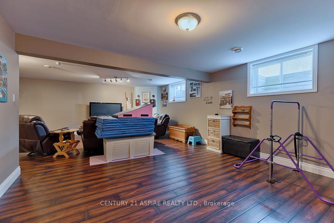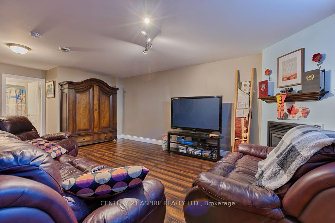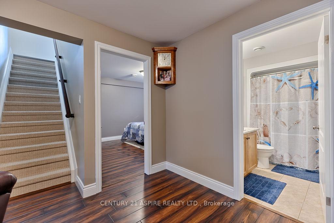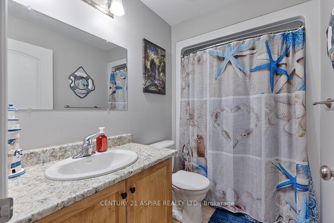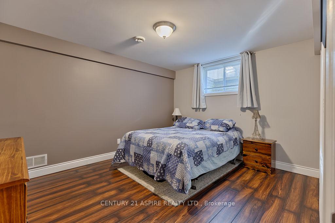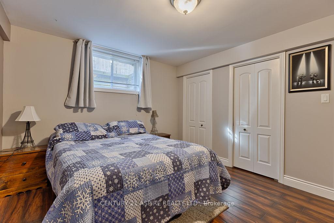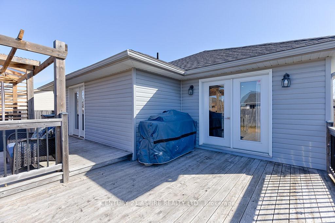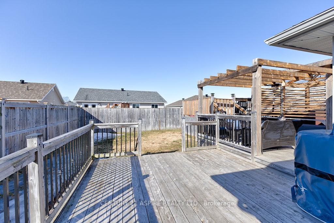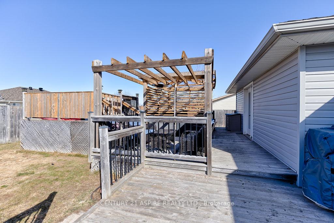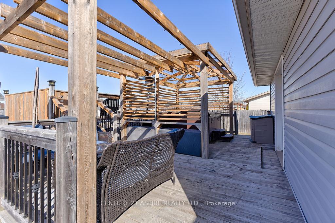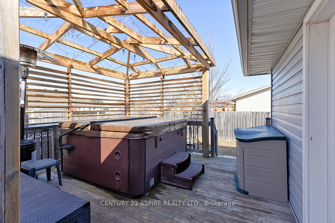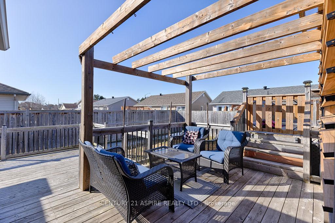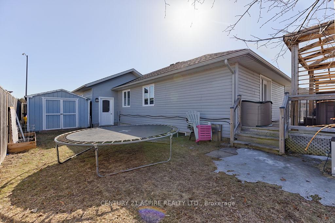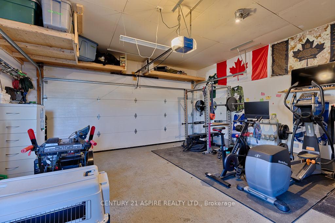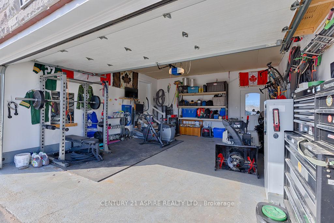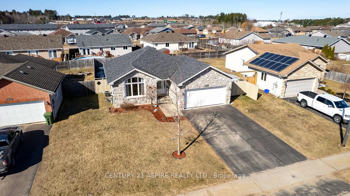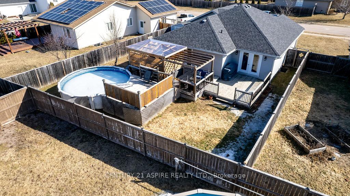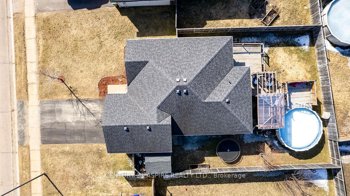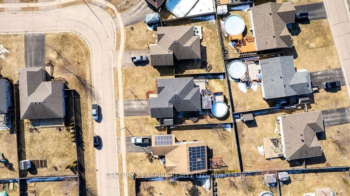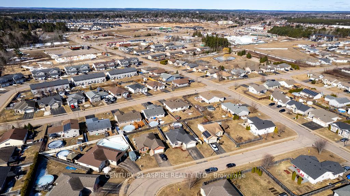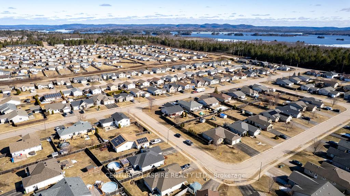$569,900
Available - For Sale
Listing ID: X12064149
533 Turning Stone Crescent , Petawawa, K8H 0B3, Renfrew
| Spotless bungalow on a quiet street, spacious entry with double closet, bright living room with vaulted ceiling and newer laminate floors, lots of maple cupboards in the kitchen with crown moulding, backsplash, pot lights, and stainless steel appliances, the eating area leads to a fabulous deck area and a fenced backyard. Three bedrooms with laminate floors, and a four piece bath complete the main level, the primary bedroom has a walk-in closet and garden doors that lead to a private hot tub area, and a custom pergola with privacy divider; there is a large rec room on the lower level with laminate floors and corner gas fireplace, games or gym area, there is also a fourth bedroom, a four piece bath, and a big utility/laundry room which has lots of space for storage; The kids will love the above ground heated pool! The garage is insulated and heated, and there is lots of parking in the double driveway. A great home on a quiet crescent, just waiting for a family to enjoy it! |
| Price | $569,900 |
| Taxes: | $4289.75 |
| Assessment Year: | 2024 |
| Occupancy: | Owner |
| Address: | 533 Turning Stone Crescent , Petawawa, K8H 0B3, Renfrew |
| Directions/Cross Streets: | Petawawa Blvd & Limestone Tr |
| Rooms: | 7 |
| Rooms +: | 4 |
| Bedrooms: | 3 |
| Bedrooms +: | 1 |
| Family Room: | F |
| Basement: | Finished |
| Level/Floor | Room | Length(ft) | Width(ft) | Descriptions | |
| Room 1 | Main | Living Ro | 16.73 | 13.45 | |
| Room 2 | Main | Kitchen | 13.45 | 9.35 | |
| Room 3 | Main | Dining Ro | 11.51 | 9.54 | |
| Room 4 | Main | Primary B | 15.45 | 11.41 | |
| Room 5 | Main | Bedroom 2 | 11.97 | 9.32 | |
| Room 6 | Main | Bedroom 3 | 11.97 | 7.38 | |
| Room 7 | Main | Bathroom | 8.76 | 5.05 | 4 Pc Bath |
| Room 8 | Lower | Recreatio | 29.45 | 14.83 | |
| Room 9 | Lower | Bedroom 4 | 12.82 | 10.96 | |
| Room 10 | Lower | Bathroom | 8.33 | 5.05 | 4 Pc Bath |
| Room 11 | Lower | Utility R | 19.06 | 16.14 |
| Washroom Type | No. of Pieces | Level |
| Washroom Type 1 | 4 | |
| Washroom Type 2 | 4 | |
| Washroom Type 3 | 0 | |
| Washroom Type 4 | 0 | |
| Washroom Type 5 | 0 | |
| Washroom Type 6 | 4 | |
| Washroom Type 7 | 4 | |
| Washroom Type 8 | 0 | |
| Washroom Type 9 | 0 | |
| Washroom Type 10 | 0 |
| Total Area: | 0.00 |
| Property Type: | Detached |
| Style: | Bungalow |
| Exterior: | Stone, Vinyl Siding |
| Garage Type: | Attached |
| (Parking/)Drive: | Private Do |
| Drive Parking Spaces: | 4 |
| Park #1 | |
| Parking Type: | Private Do |
| Park #2 | |
| Parking Type: | Private Do |
| Pool: | Above Gr |
| Other Structures: | Shed |
| Approximatly Square Footage: | 1100-1500 |
| CAC Included: | N |
| Water Included: | N |
| Cabel TV Included: | N |
| Common Elements Included: | N |
| Heat Included: | N |
| Parking Included: | N |
| Condo Tax Included: | N |
| Building Insurance Included: | N |
| Fireplace/Stove: | Y |
| Heat Type: | Forced Air |
| Central Air Conditioning: | Central Air |
| Central Vac: | N |
| Laundry Level: | Syste |
| Ensuite Laundry: | F |
| Sewers: | Sewer |
$
%
Years
This calculator is for demonstration purposes only. Always consult a professional
financial advisor before making personal financial decisions.
| Although the information displayed is believed to be accurate, no warranties or representations are made of any kind. |
| CENTURY 21 ASPIRE REALTY LTD. |
|
|
.jpg?src=Custom)
Dir:
416-548-7854
Bus:
416-548-7854
Fax:
416-981-7184
| Virtual Tour | Book Showing | Email a Friend |
Jump To:
At a Glance:
| Type: | Freehold - Detached |
| Area: | Renfrew |
| Municipality: | Petawawa |
| Neighbourhood: | 520 - Petawawa |
| Style: | Bungalow |
| Tax: | $4,289.75 |
| Beds: | 3+1 |
| Baths: | 2 |
| Fireplace: | Y |
| Pool: | Above Gr |
Locatin Map:
Payment Calculator:
- Color Examples
- Red
- Magenta
- Gold
- Green
- Black and Gold
- Dark Navy Blue And Gold
- Cyan
- Black
- Purple
- Brown Cream
- Blue and Black
- Orange and Black
- Default
- Device Examples
