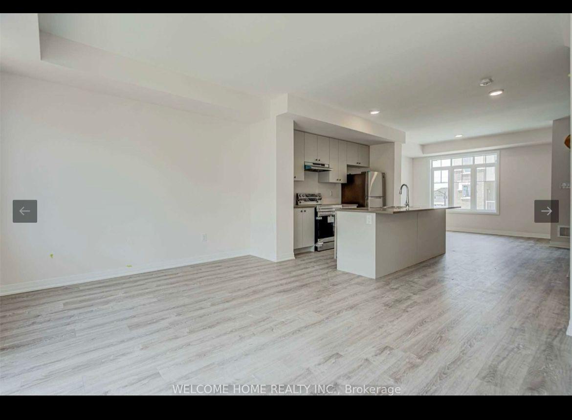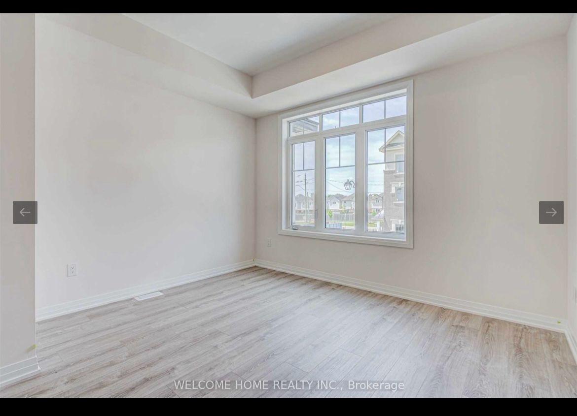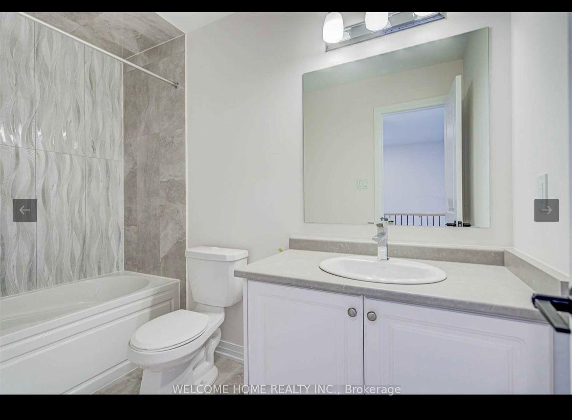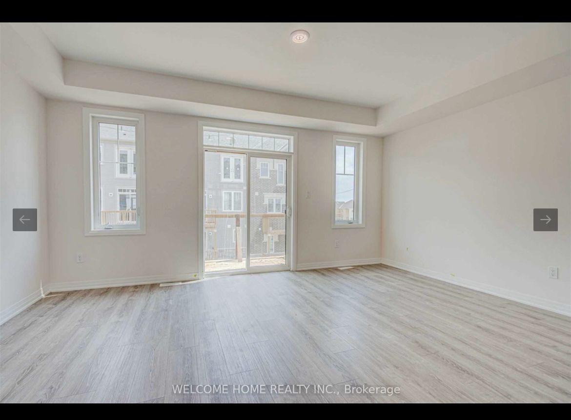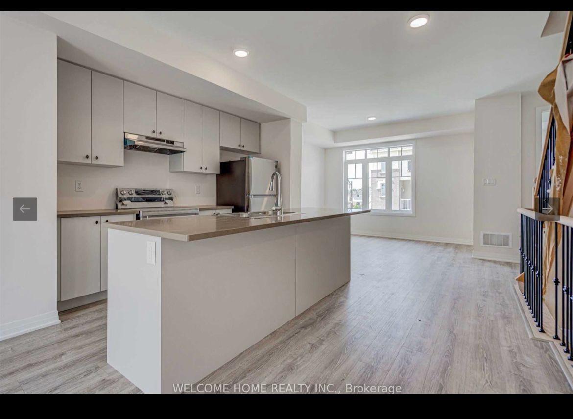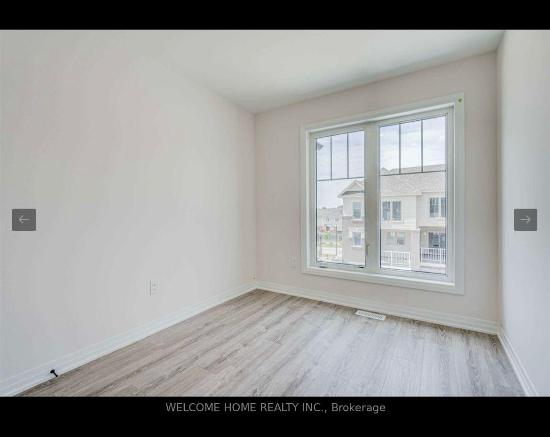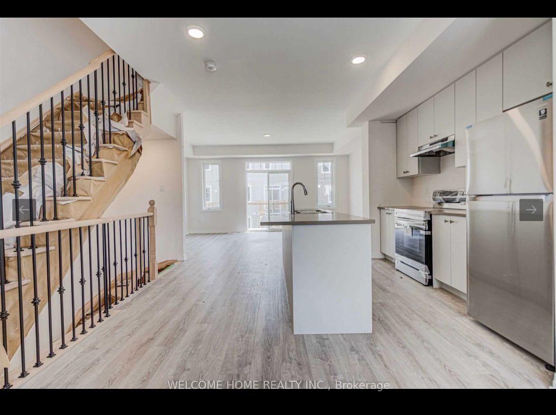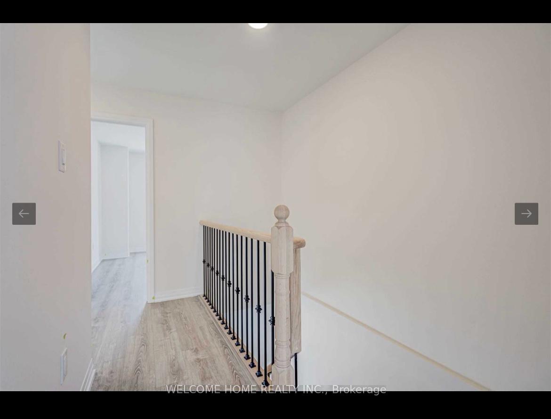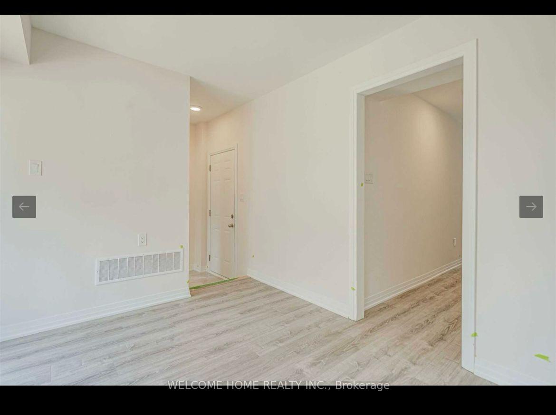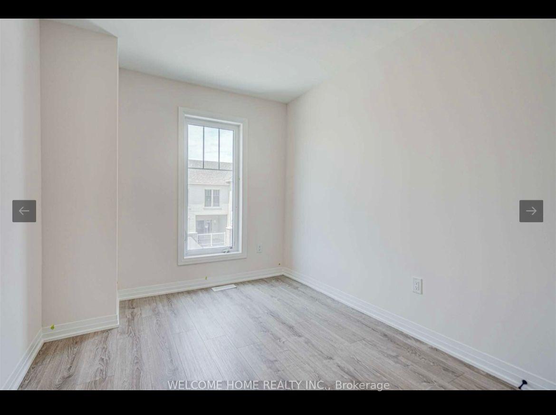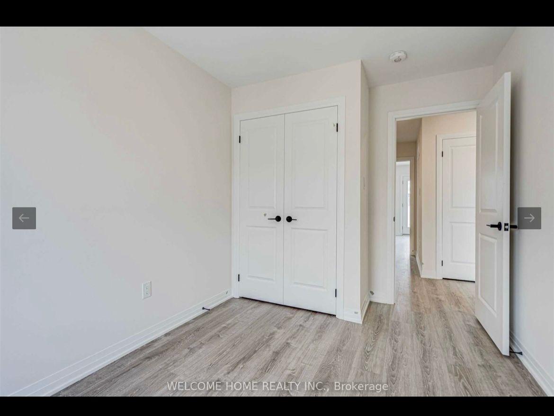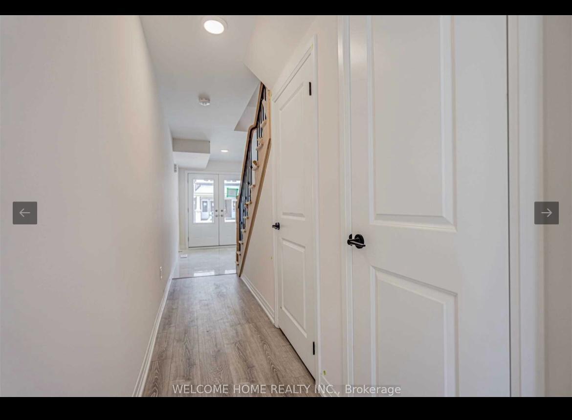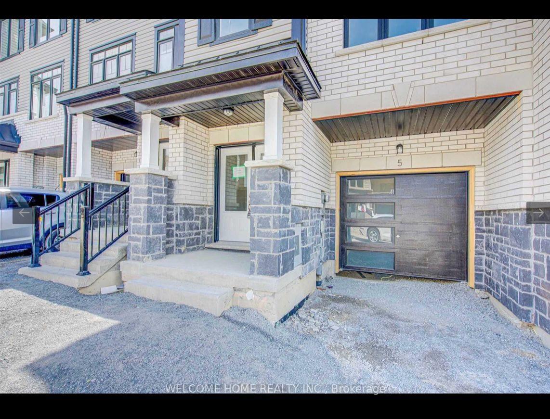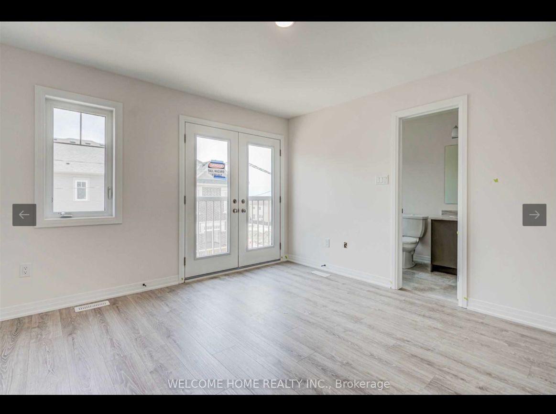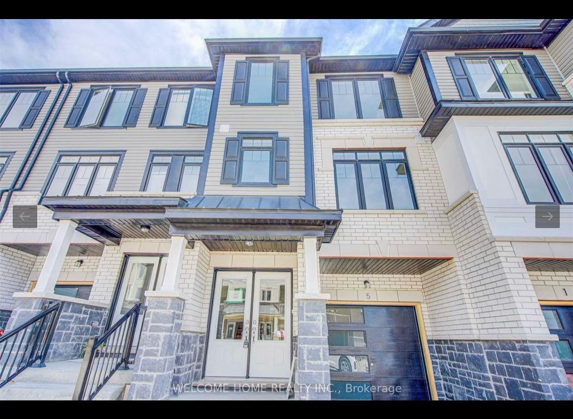$3,500
Available - For Rent
Listing ID: E12064218
5 Ambereen Plac , Clarington, L1C 7H5, Durham
| Exquisite Brand-New Freehold Townhome for Lease in Bowmanville, Nestled in a sought-after community, this stunning 1,700 sq. ft. Kernel model townhome offers a sophisticated, open-concept layout. The home is beautifully appointed with modern laminate flooring, upgraded kitchen and bathroom cabinetry, refined hardware, and luxurious 12x24 porcelain tiles. Enjoy the elegance of smooth ceilings throughout and the oak staircase with intricate iron pickets. The property comes complete with California blinds, ensuring both style and privacy. Ideally situated near public and high schools, parks, and grocery stores, this residence provides the perfect blend of comfort and convenience for families. |
| Price | $3,500 |
| Taxes: | $0.00 |
| Occupancy: | Owner |
| Address: | 5 Ambereen Plac , Clarington, L1C 7H5, Durham |
| Acreage: | < .50 |
| Directions/Cross Streets: | Concession 3 & Scugog Rd. |
| Rooms: | 6 |
| Rooms +: | 1 |
| Bedrooms: | 3 |
| Bedrooms +: | 1 |
| Family Room: | T |
| Basement: | Unfinished |
| Furnished: | Unfu |
| Level/Floor | Room | Length(ft) | Width(ft) | Descriptions | |
| Room 1 | Main | Den | 12 | 8.5 | Laminate, W/O To Yard |
| Room 2 | Second | Great Roo | 17.32 | 12.5 | Laminate, W/O To Balcony, Fireplace |
| Room 3 | Second | Dining Ro | 12 | 10 | Laminate, Combined w/Kitchen |
| Room 4 | Second | Kitchen | 13.84 | 10.33 | Laminate, Granite Counters, Stainless Steel Appl |
| Room 5 | Third | Primary B | 12 | 12.5 | Laminate, 4 Pc Ensuite, Walk-In Closet(s) |
| Room 6 | Third | Bedroom 2 | 8.2 | 8.76 | Laminate, Closet, Window |
| Room 7 | Third | Bedroom 3 | 8.43 | 10.17 | Laminate, Closet, Window |
| Washroom Type | No. of Pieces | Level |
| Washroom Type 1 | 2 | Main |
| Washroom Type 2 | 2 | Flat |
| Washroom Type 3 | 4 | Third |
| Washroom Type 4 | 0 | |
| Washroom Type 5 | 0 |
| Total Area: | 0.00 |
| Approximatly Age: | New |
| Property Type: | Att/Row/Townhouse |
| Style: | 3-Storey |
| Exterior: | Brick, Vinyl Siding |
| Garage Type: | Built-In |
| (Parking/)Drive: | Private |
| Drive Parking Spaces: | 1 |
| Park #1 | |
| Parking Type: | Private |
| Park #2 | |
| Parking Type: | Private |
| Pool: | None |
| Laundry Access: | Laundry Room |
| Approximatly Age: | New |
| Approximatly Square Footage: | 1500-2000 |
| Property Features: | Hospital, Library |
| CAC Included: | N |
| Water Included: | N |
| Cabel TV Included: | N |
| Common Elements Included: | N |
| Heat Included: | N |
| Parking Included: | Y |
| Condo Tax Included: | N |
| Building Insurance Included: | N |
| Fireplace/Stove: | N |
| Heat Type: | Forced Air |
| Central Air Conditioning: | Central Air |
| Central Vac: | N |
| Laundry Level: | Syste |
| Ensuite Laundry: | F |
| Elevator Lift: | False |
| Sewers: | Sewer |
| Utilities-Cable: | A |
| Utilities-Hydro: | A |
| Although the information displayed is believed to be accurate, no warranties or representations are made of any kind. |
| WELCOME HOME REALTY INC. |
|
|
.jpg?src=Custom)
Dir:
416-548-7854
Bus:
416-548-7854
Fax:
416-981-7184
| Book Showing | Email a Friend |
Jump To:
At a Glance:
| Type: | Freehold - Att/Row/Townhouse |
| Area: | Durham |
| Municipality: | Clarington |
| Neighbourhood: | Bowmanville |
| Style: | 3-Storey |
| Approximate Age: | New |
| Beds: | 3+1 |
| Baths: | 4 |
| Fireplace: | N |
| Pool: | None |
Locatin Map:
- Color Examples
- Red
- Magenta
- Gold
- Green
- Black and Gold
- Dark Navy Blue And Gold
- Cyan
- Black
- Purple
- Brown Cream
- Blue and Black
- Orange and Black
- Default
- Device Examples

