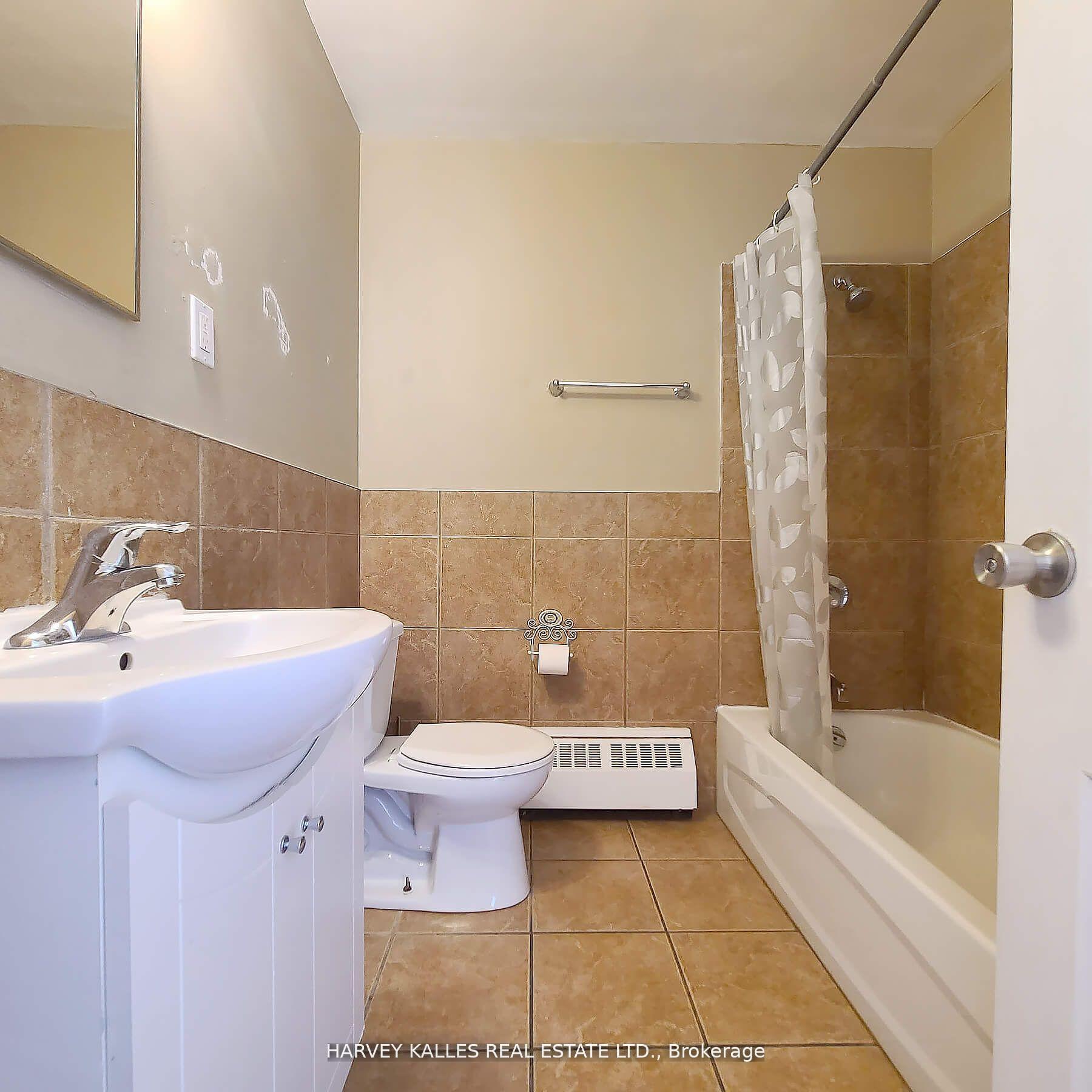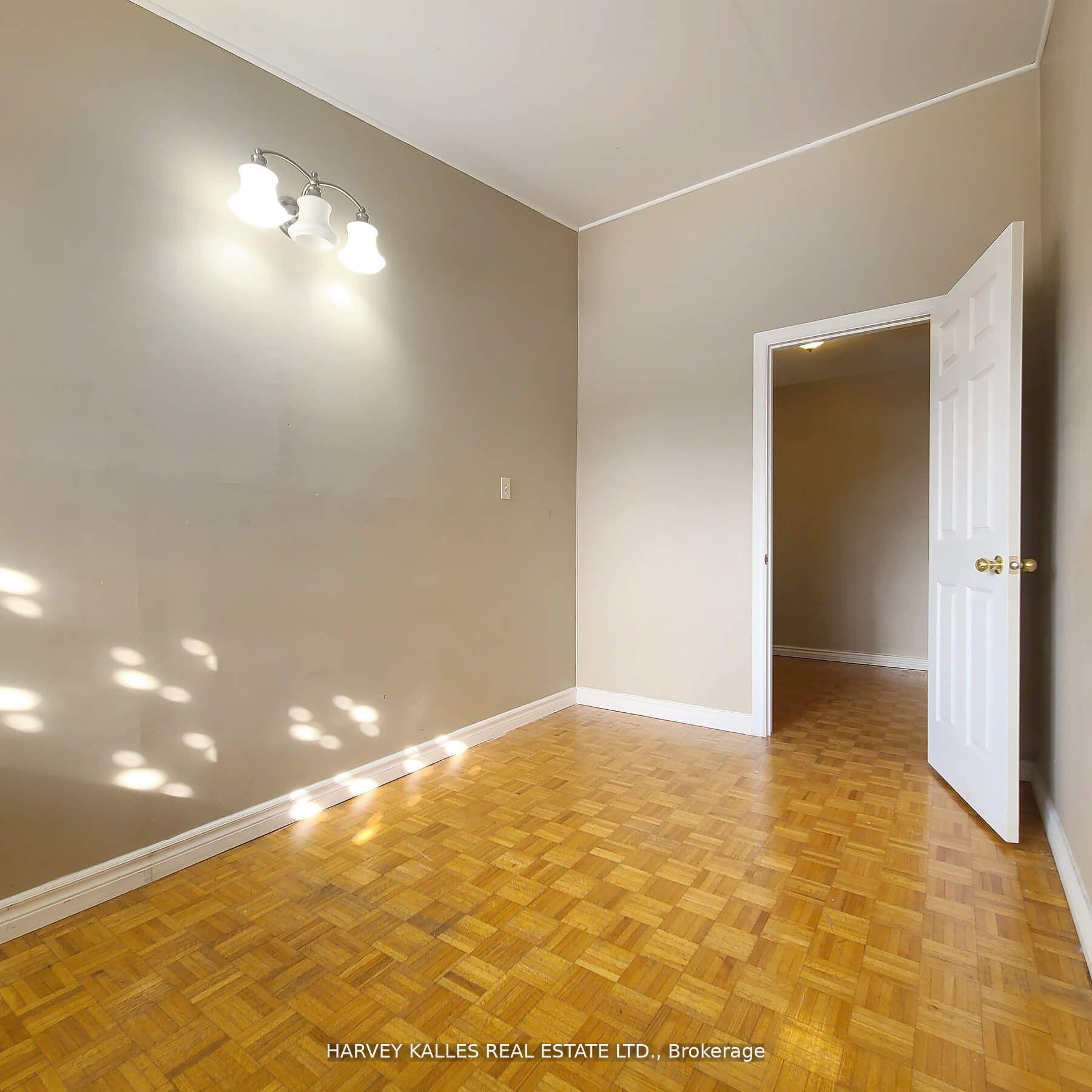$1,895
Available - For Rent
Listing ID: W12064220
80 Blackfriar Aven , Toronto, M9R 3S9, Toronto
| Spacious and Ready for Immediate Move-In! This large 2-bedroom unit is located in a well-managed building and includes basic internet, heat, and water. It features parquet floors throughout, a large living and dining area with a walkout to a private balcony, and a kitchen highways (401, 427) and public transit (TTC), with easy access to all amenities. with a double sink, fridge, stove, and a handy pass-through window. The bathroom has both a bathtub and a shower. Coin-operated laundry available on the second floor, and parking is available behind the building. A superintendent is on-site. Conveniently located near major highways (401, 427) and public transit (TTC), with easy access to all amenities. |
| Price | $1,895 |
| Taxes: | $0.00 |
| Occupancy by: | Vacant |
| Address: | 80 Blackfriar Aven , Toronto, M9R 3S9, Toronto |
| Directions/Cross Streets: | Kipling Ave & Dixon Rd |
| Rooms: | 4 |
| Bedrooms: | 2 |
| Bedrooms +: | 0 |
| Family Room: | F |
| Basement: | None |
| Furnished: | Unfu |
| Level/Floor | Room | Length(ft) | Width(ft) | Descriptions | |
| Room 1 | Third | Living Ro | 11.84 | 11.25 | Parquet, Combined w/Dining, W/O To Balcony |
| Room 2 | Third | Kitchen | 14.6 | 7.54 | Tile Floor, Double Sink, Pass Through |
| Room 3 | Third | Primary B | 12.23 | 10.76 | Parquet, Closet, Large Window |
| Room 4 | Third | Bedroom | 11.84 | 7.48 | Parquet, Closet, Large Window |
| Washroom Type | No. of Pieces | Level |
| Washroom Type 1 | 4 | Third |
| Washroom Type 2 | 0 | |
| Washroom Type 3 | 0 | |
| Washroom Type 4 | 0 | |
| Washroom Type 5 | 0 |
| Total Area: | 0.00 |
| Property Type: | Multiplex |
| Style: | Apartment |
| Exterior: | Brick |
| Garage Type: | None |
| (Parking/)Drive: | Available |
| Drive Parking Spaces: | 1 |
| Park #1 | |
| Parking Type: | Available |
| Park #2 | |
| Parking Type: | Available |
| Pool: | None |
| Laundry Access: | Coin Operated |
| CAC Included: | N |
| Water Included: | Y |
| Cabel TV Included: | N |
| Common Elements Included: | Y |
| Heat Included: | Y |
| Parking Included: | N |
| Condo Tax Included: | N |
| Building Insurance Included: | N |
| Fireplace/Stove: | N |
| Heat Type: | Water |
| Central Air Conditioning: | None |
| Central Vac: | N |
| Laundry Level: | Syste |
| Ensuite Laundry: | F |
| Elevator Lift: | False |
| Sewers: | Sewer |
| Utilities-Hydro: | A |
| Although the information displayed is believed to be accurate, no warranties or representations are made of any kind. |
| HARVEY KALLES REAL ESTATE LTD. |
|
|
.jpg?src=Custom)
Dir:
416-548-7854
Bus:
416-548-7854
Fax:
416-981-7184
| Book Showing | Email a Friend |
Jump To:
At a Glance:
| Type: | Freehold - Multiplex |
| Area: | Toronto |
| Municipality: | Toronto W09 |
| Neighbourhood: | Kingsview Village-The Westway |
| Style: | Apartment |
| Beds: | 2 |
| Baths: | 1 |
| Fireplace: | N |
| Pool: | None |
Locatin Map:
- Color Examples
- Green
- Black and Gold
- Dark Navy Blue And Gold
- Cyan
- Black
- Purple
- Gray
- Blue and Black
- Orange and Black
- Red
- Magenta
- Gold
- Device Examples















