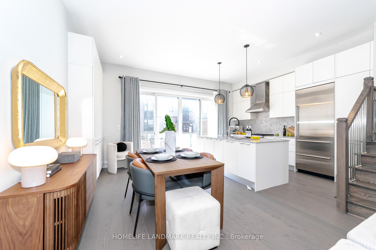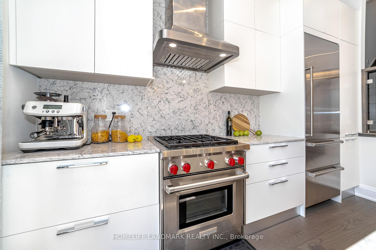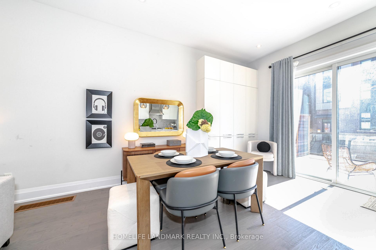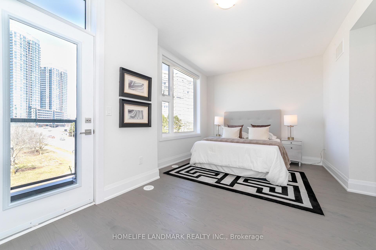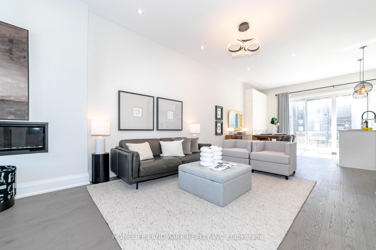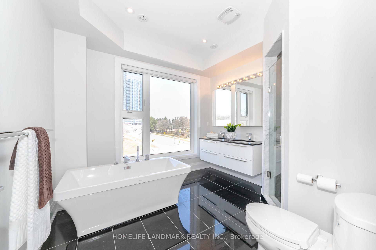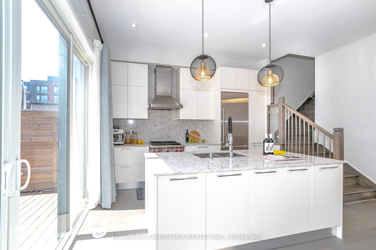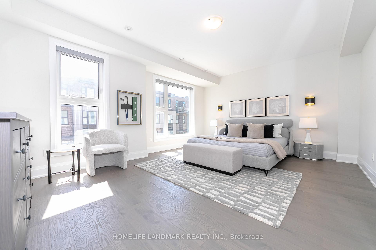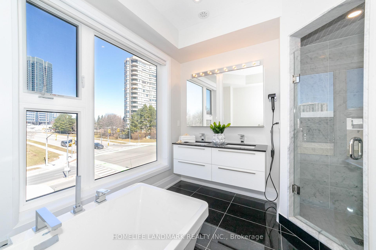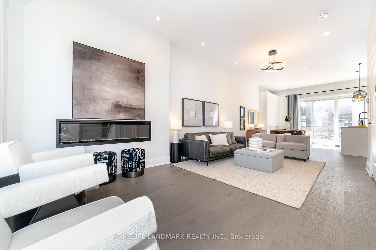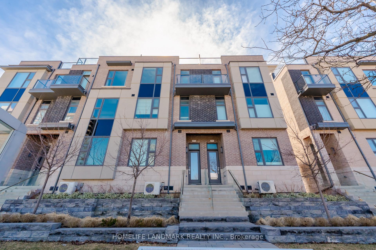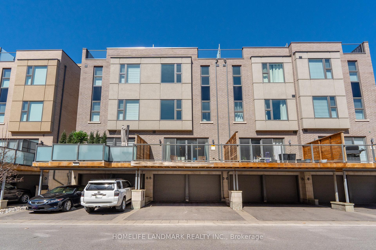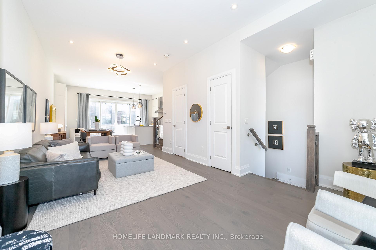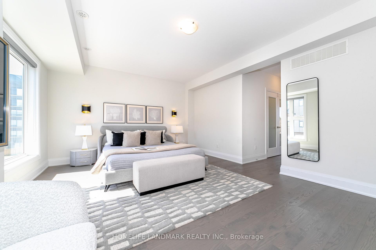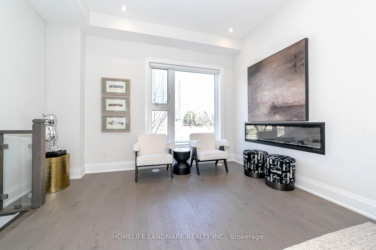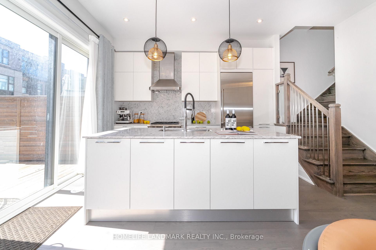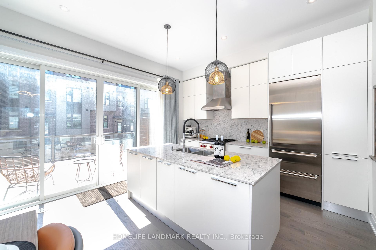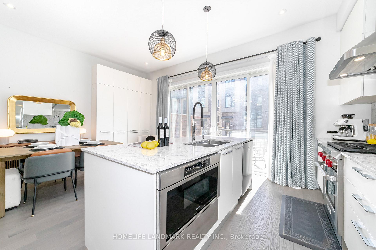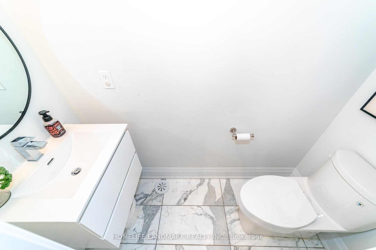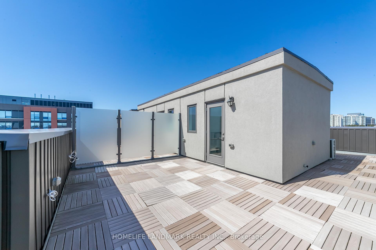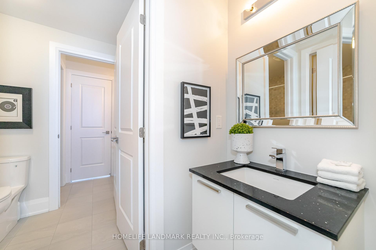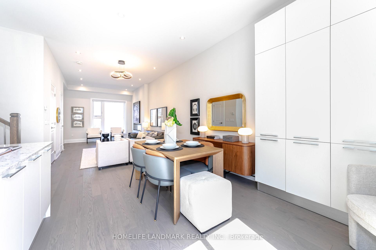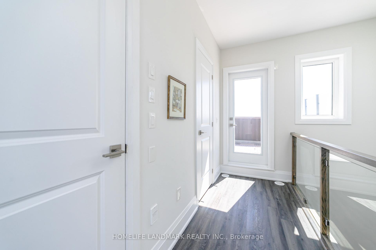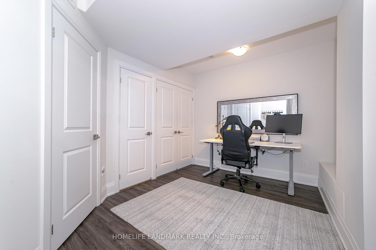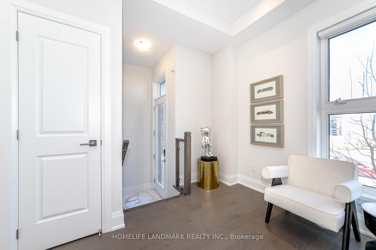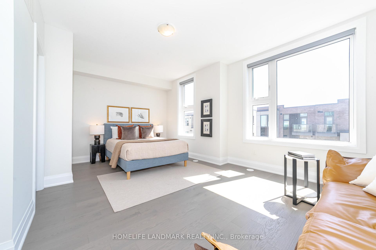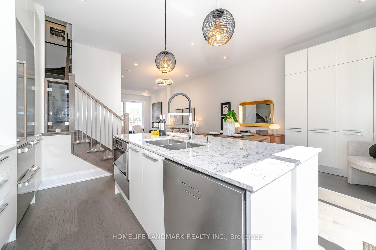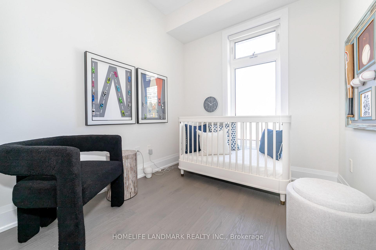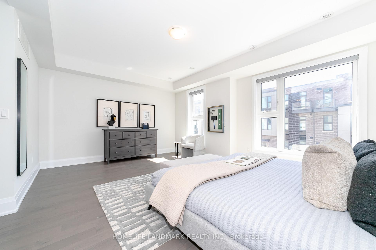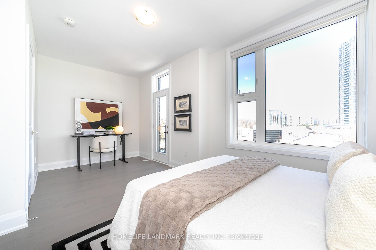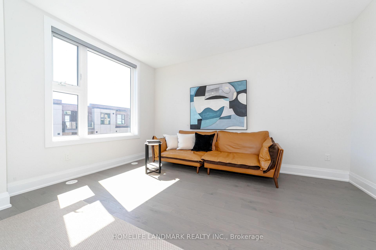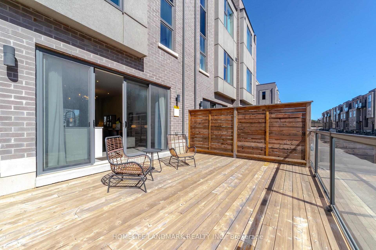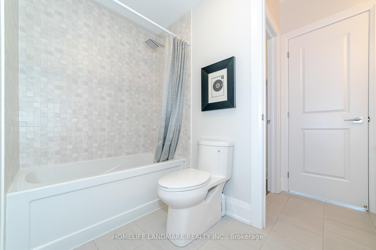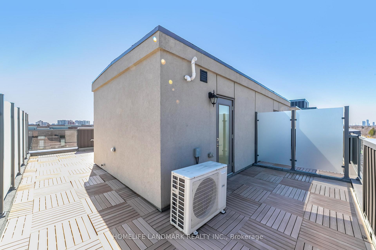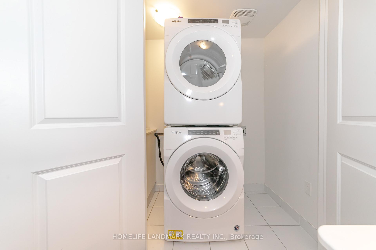$1,249,800
Available - For Sale
Listing ID: N12064226
893 Clark Aven , Vaughan, L4J 0K6, York
| Rare Luxurious 4 Years New Modern Townhouse Near Clark & Bathurst. Approx 2400 Sqft. fully upgraded! move-in condition! 10ft ceiling on main level! 9 Ft Ceilings On 2nd & 3rd Level. Smooth ceiling throughout. Hardwood Flrs, Upgraded Fireplace, Scavolini Italian kitchen cabinets with WOLF stove range and Sub-Zero fridge! Central island with quartz countertop and upgraded sink+faucet. large sliding doors walkout to oversize deck! Huge Primary Bed with walk-in closet and 5 piece ensuite. Loft area with sky light with extra storage and walk out to Private Roof Top Terrace. Two balconies! Full Double Car Garage, 4 Parking Spaces (covered parking space, no need to shovel snow). Two separate heating/AC unit with 2 separate zoned controls. Upgraded glass railings! central vacuum! Great Location Close To The Promenade Mall,T&T groceries, clinics, Shoppers, restaurants and Schools. Min to the Hwy 407. |
| Price | $1,249,800 |
| Taxes: | $5232.00 |
| Occupancy by: | Owner |
| Address: | 893 Clark Aven , Vaughan, L4J 0K6, York |
| Directions/Cross Streets: | Bathurst & Clark |
| Rooms: | 6 |
| Rooms +: | 1 |
| Bedrooms: | 4 |
| Bedrooms +: | 0 |
| Family Room: | T |
| Basement: | Finished |
| Level/Floor | Room | Length(ft) | Width(ft) | Descriptions | |
| Room 1 | Main | Living Ro | 21.48 | 11.18 | Hardwood Floor, Pot Lights, Fireplace |
| Room 2 | Main | Kitchen | 8.36 | 12.69 | B/I Microwave, Pantry, W/O To Deck |
| Room 3 | Main | Dining Ro | 12.69 | 9.84 | |
| Room 4 | Second | Primary B | 18.37 | 14.17 | Hardwood Floor, 5 Pc Ensuite |
| Room 5 | Second | Bedroom 2 | 8.17 | 6.99 | Hardwood Floor |
| Room 6 | Third | Bedroom 3 | 18.37 | 13.09 | Walk-In Closet(s), 4 Pc Ensuite |
| Room 7 | Third | Bedroom 4 | 18.37 | 10.99 | Walk-In Closet(s), W/O To Balcony |
| Washroom Type | No. of Pieces | Level |
| Washroom Type 1 | 5 | Second |
| Washroom Type 2 | 5 | Third |
| Washroom Type 3 | 2 | Main |
| Washroom Type 4 | 0 | |
| Washroom Type 5 | 0 |
| Total Area: | 0.00 |
| Approximatly Age: | New |
| Property Type: | Att/Row/Townhouse |
| Style: | 3-Storey |
| Exterior: | Brick |
| Garage Type: | Attached |
| (Parking/)Drive: | Private |
| Drive Parking Spaces: | 2 |
| Park #1 | |
| Parking Type: | Private |
| Park #2 | |
| Parking Type: | Private |
| Pool: | None |
| Approximatly Age: | New |
| Approximatly Square Footage: | 2000-2500 |
| Property Features: | Hospital, Library |
| CAC Included: | N |
| Water Included: | N |
| Cabel TV Included: | N |
| Common Elements Included: | N |
| Heat Included: | N |
| Parking Included: | N |
| Condo Tax Included: | N |
| Building Insurance Included: | N |
| Fireplace/Stove: | Y |
| Heat Type: | Forced Air |
| Central Air Conditioning: | Central Air |
| Central Vac: | N |
| Laundry Level: | Syste |
| Ensuite Laundry: | F |
| Elevator Lift: | False |
| Sewers: | Sewer |
$
%
Years
This calculator is for demonstration purposes only. Always consult a professional
financial advisor before making personal financial decisions.
| Although the information displayed is believed to be accurate, no warranties or representations are made of any kind. |
| HOMELIFE LANDMARK REALTY INC. |
|
|
.jpg?src=Custom)
Dir:
416-548-7854
Bus:
416-548-7854
Fax:
416-981-7184
| Virtual Tour | Book Showing | Email a Friend |
Jump To:
At a Glance:
| Type: | Freehold - Att/Row/Townhouse |
| Area: | York |
| Municipality: | Vaughan |
| Neighbourhood: | Brownridge |
| Style: | 3-Storey |
| Approximate Age: | New |
| Tax: | $5,232 |
| Beds: | 4 |
| Baths: | 3 |
| Fireplace: | Y |
| Pool: | None |
Locatin Map:
Payment Calculator:
- Color Examples
- Green
- Black and Gold
- Dark Navy Blue And Gold
- Cyan
- Black
- Purple
- Gray
- Blue and Black
- Orange and Black
- Red
- Magenta
- Gold
- Device Examples


