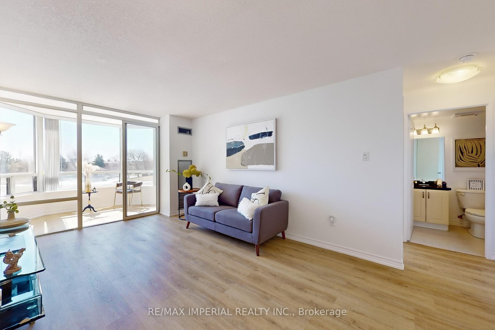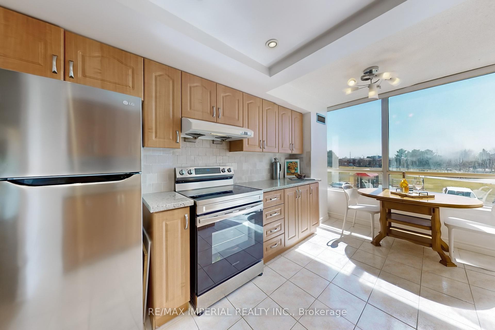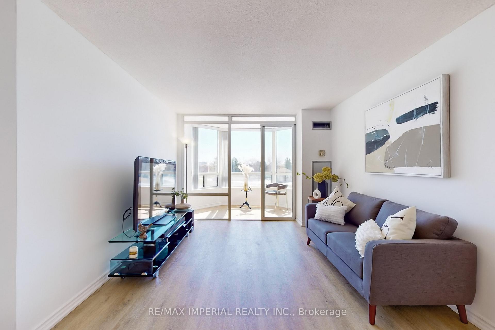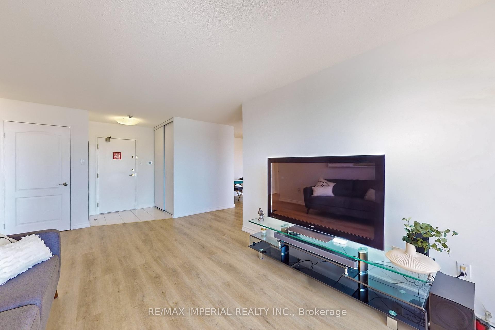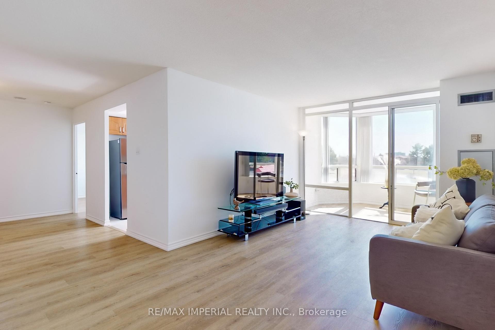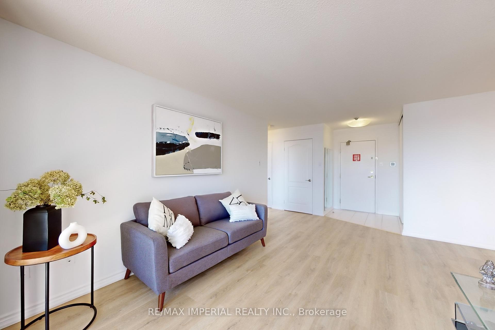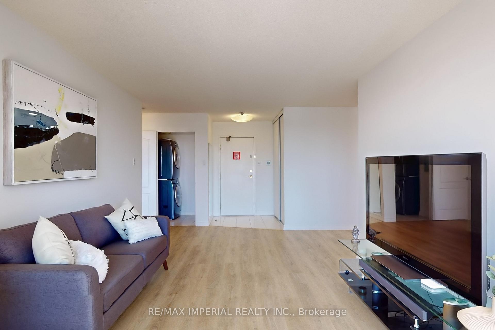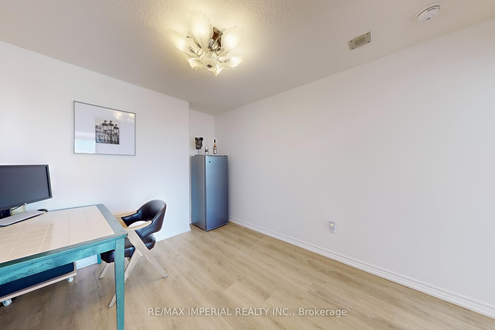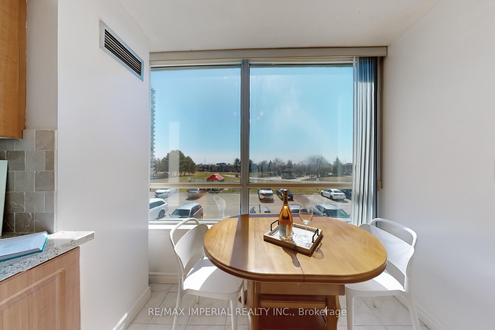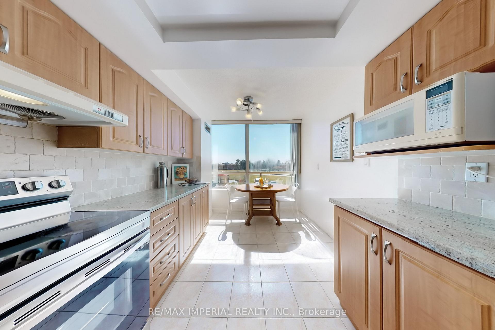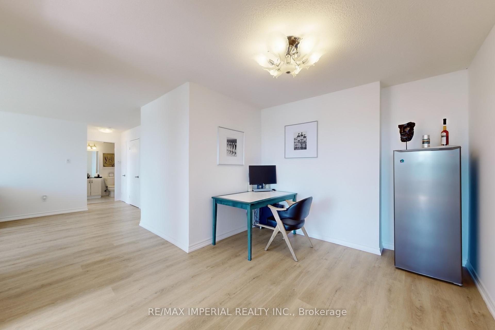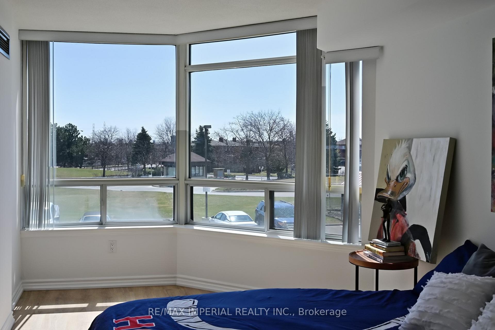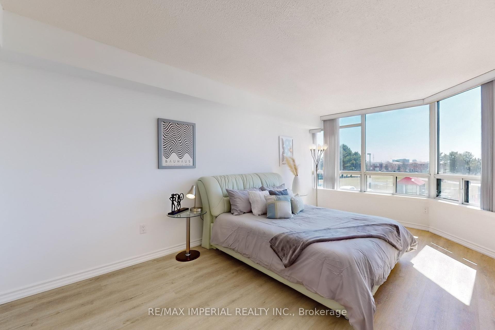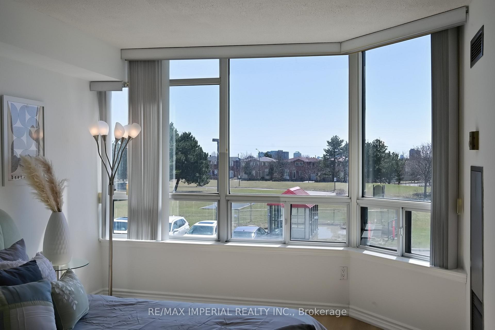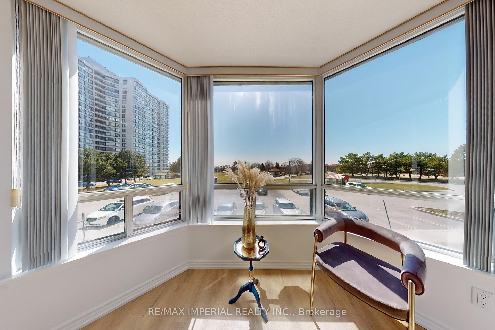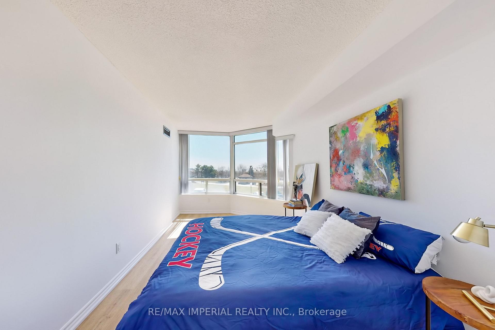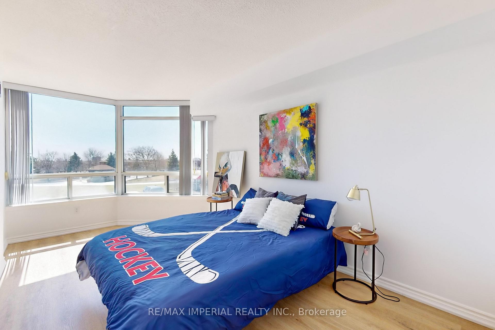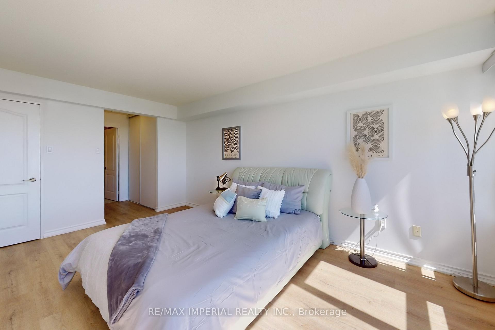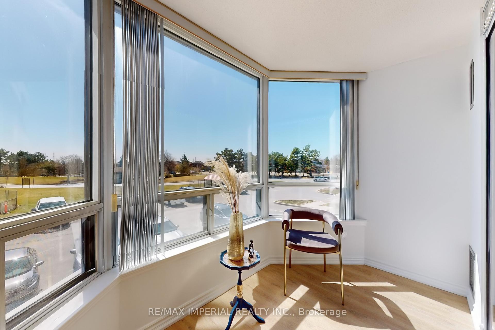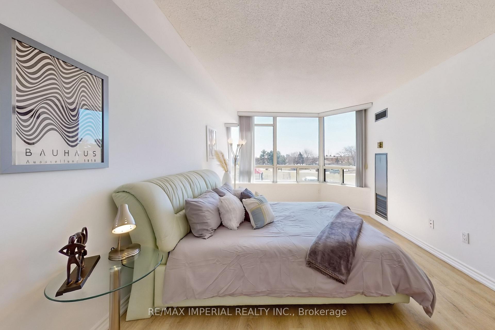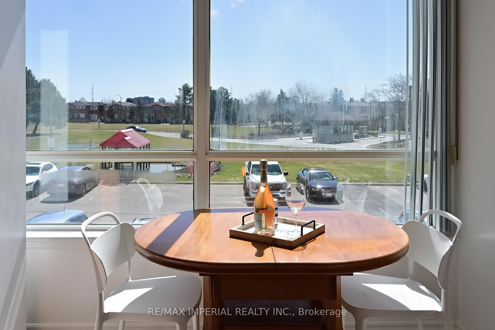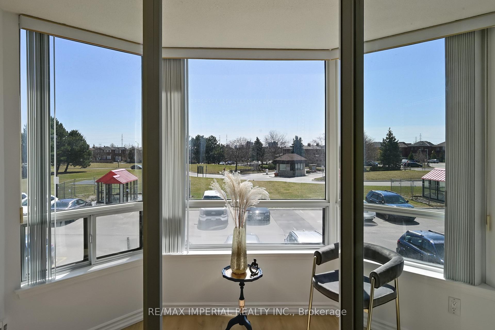$620,000
Available - For Sale
Listing ID: E12064222
330 Alton Towers Circ , Toronto, M1V 5H3, Toronto
| Experience sunny and bright in this beautifully updated unit, facing south with an unobstructed view, overlook delightful sight of a lush green lawn. This spacious home offers 2 bedrooms, 2 full bathrooms, 1 den,1 solarium, and Tandem Parking, along with fresh painted walls and sleek laminate flooring. Enjoy the flexibility of a *Tandem Parking* space accommodating 2 cars. Ideally located within walking distance to vibrant restaurants, supermarkets, and schools. Perfect for those seeking comfort and style in an unbeatable location!** Maint Fees including everything ( all untilites + Cable, Phone & Internet ).** Outstanding Amenities Include: 24Hr Security, Outdoor Pool, Gym, Sauna, Tennis & Squash Courts, Party Rm, Billiards Rm & More! |
| Price | $620,000 |
| Taxes: | $1859.75 |
| Occupancy by: | Owner |
| Address: | 330 Alton Towers Circ , Toronto, M1V 5H3, Toronto |
| Postal Code: | M1V 5H3 |
| Province/State: | Toronto |
| Directions/Cross Streets: | Steeles/Mccowan |
| Level/Floor | Room | Length(ft) | Width(ft) | Descriptions | |
| Room 1 | Ground | Living Ro | 18.04 | 10.5 | Laminate, W/O To Sunroom |
| Room 2 | Ground | Den | 10.99 | 9.05 | Laminate, Combined w/Living |
| Room 3 | Ground | Kitchen | 14.43 | 9.25 | Ceramic Floor, Eat-in Kitchen, Overlooks Park |
| Room 4 | Ground | Primary B | 17.38 | 10.5 | 4 Pc Ensuite, Double Closet, Laminate |
| Room 5 | Ground | Bedroom 2 | 15.91 | 9.02 | Large Closet, Bay Window, Laminate |
| Room 6 | Ground | Solarium | 10.5 | 6.59 |
| Washroom Type | No. of Pieces | Level |
| Washroom Type 1 | 4 | |
| Washroom Type 2 | 4 | |
| Washroom Type 3 | 0 | |
| Washroom Type 4 | 0 | |
| Washroom Type 5 | 0 |
| Total Area: | 0.00 |
| Washrooms: | 2 |
| Heat Type: | Forced Air |
| Central Air Conditioning: | Central Air |
$
%
Years
This calculator is for demonstration purposes only. Always consult a professional
financial advisor before making personal financial decisions.
| Although the information displayed is believed to be accurate, no warranties or representations are made of any kind. |
| RE/MAX IMPERIAL REALTY INC. |
|
|
.jpg?src=Custom)
Dir:
416-548-7854
Bus:
416-548-7854
Fax:
416-981-7184
| Virtual Tour | Book Showing | Email a Friend |
Jump To:
At a Glance:
| Type: | Com - Condo Apartment |
| Area: | Toronto |
| Municipality: | Toronto E07 |
| Neighbourhood: | Milliken |
| Style: | Apartment |
| Tax: | $1,859.75 |
| Maintenance Fee: | $1,023.53 |
| Beds: | 2+1 |
| Baths: | 2 |
| Fireplace: | Y |
Locatin Map:
Payment Calculator:
- Color Examples
- Green
- Black and Gold
- Dark Navy Blue And Gold
- Cyan
- Black
- Purple
- Gray
- Blue and Black
- Orange and Black
- Red
- Magenta
- Gold
- Device Examples



